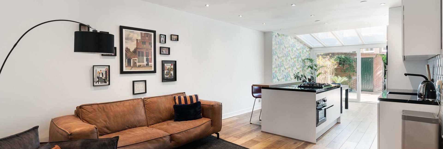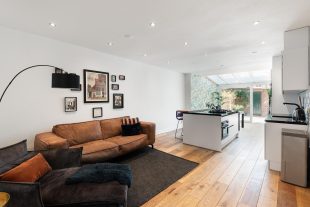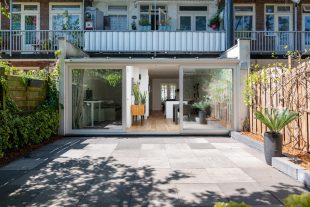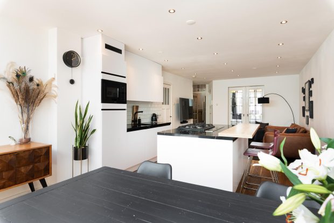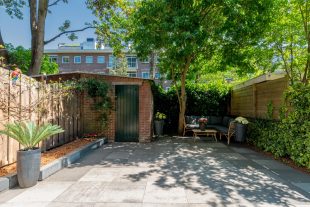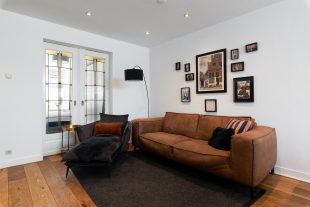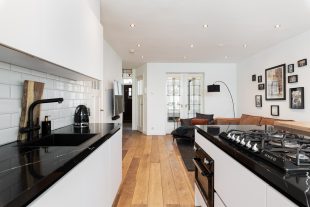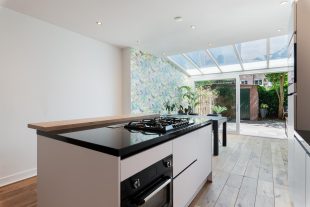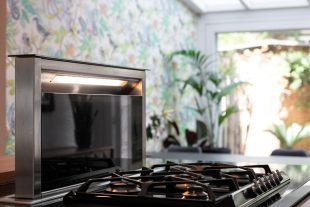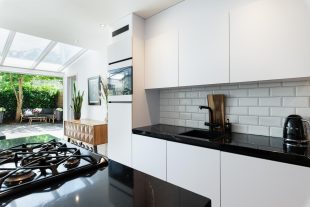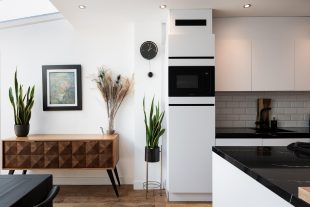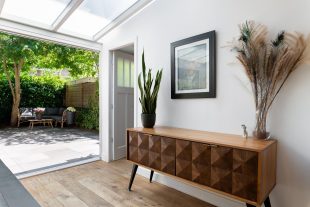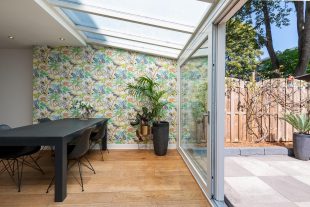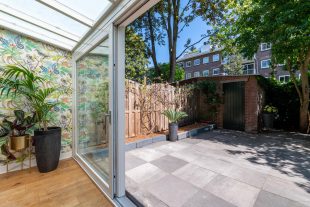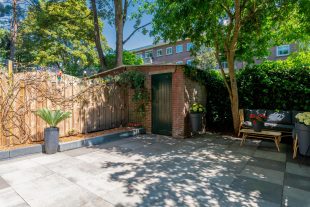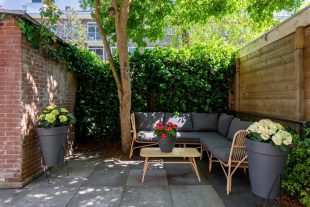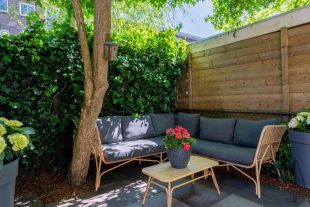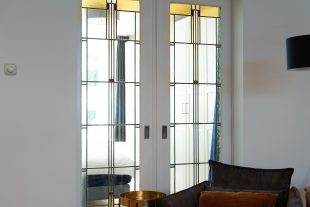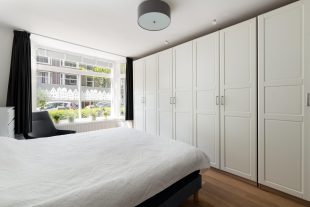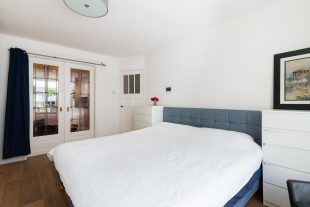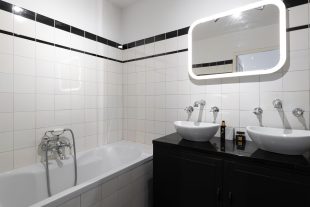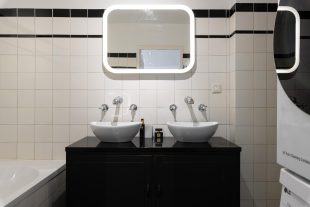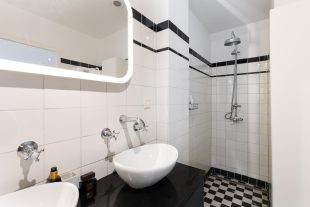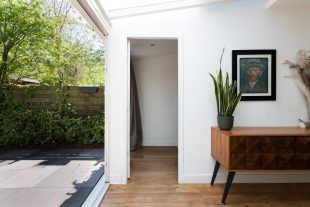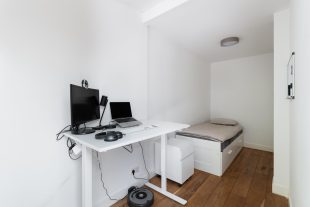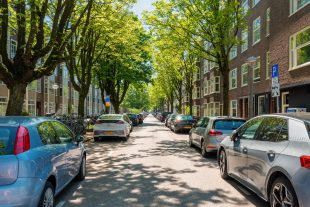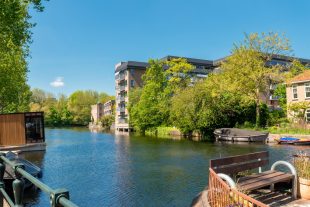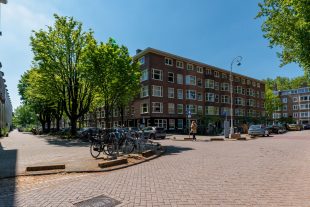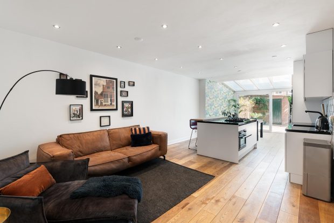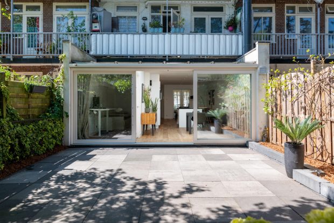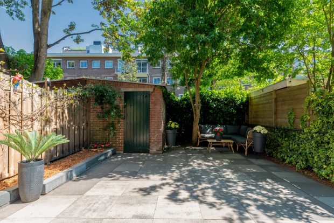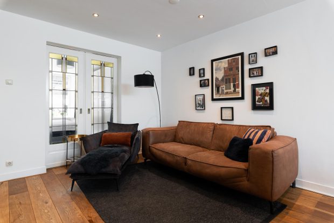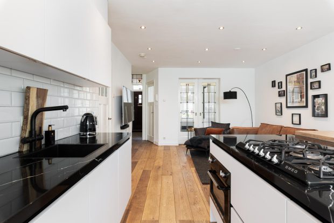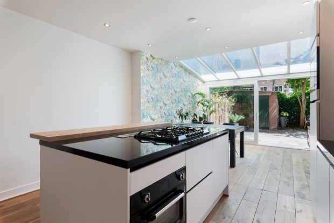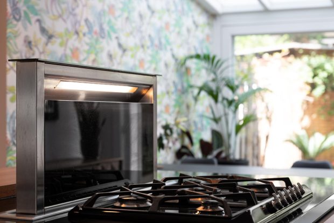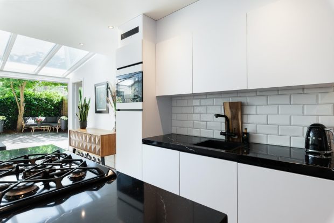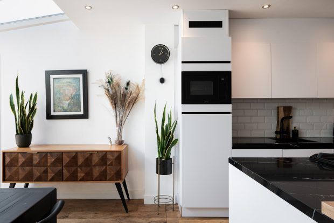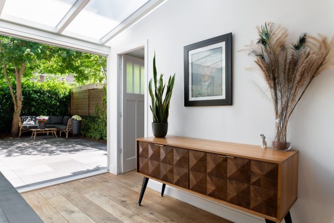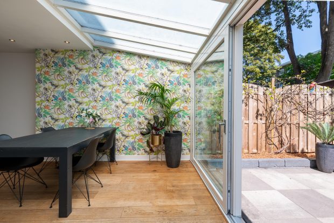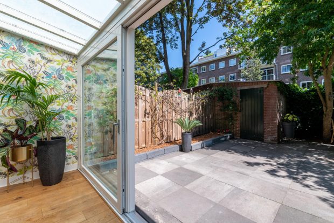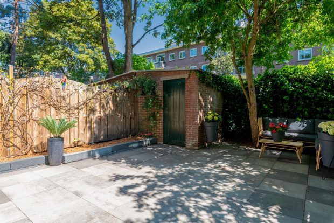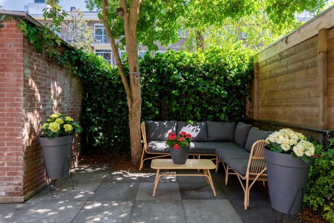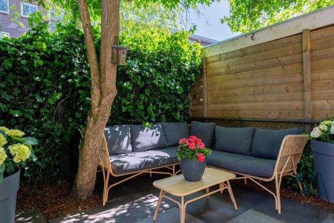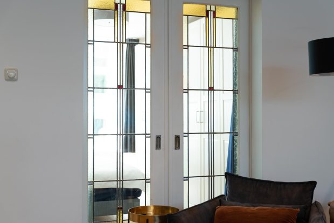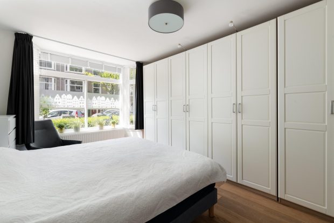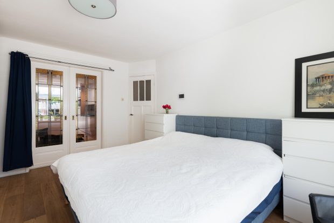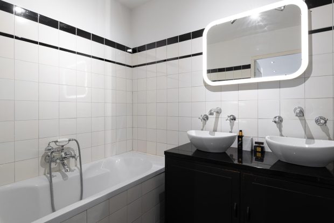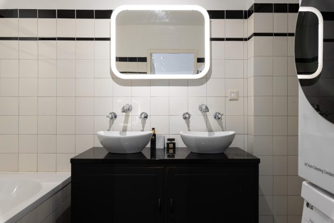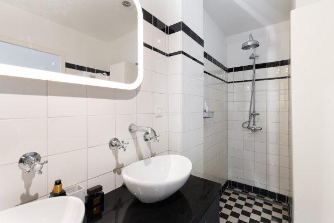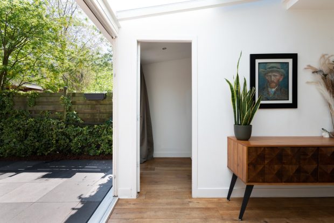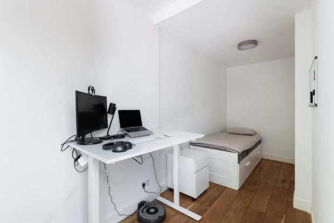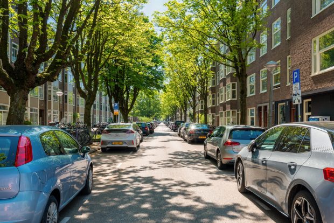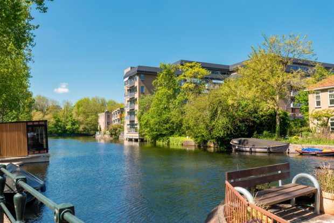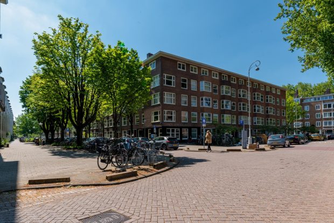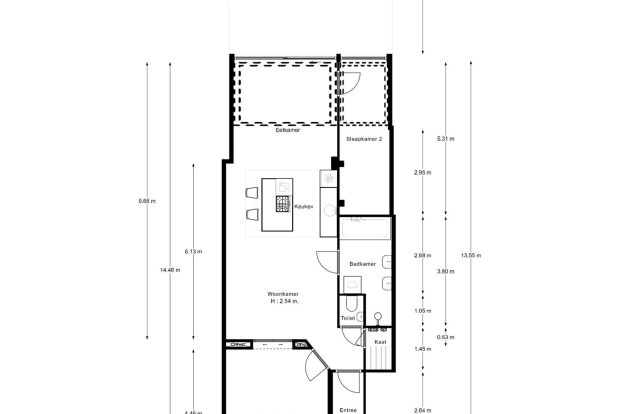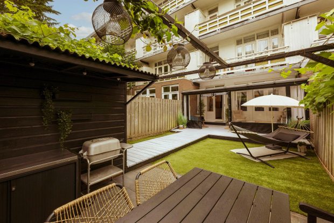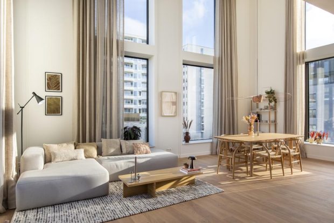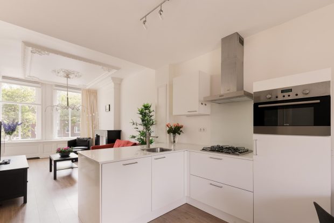Curacaostraat 104HS
OBJECT
KEY KENMERKEN
BESCHRIJVING
BENEDENWONING VAN 78 M2 MET TWEE SLAAPKAMERS, RIANTE ACHTERTUIN EN SCHUUR
Deze goed onderhouden benedenwoning (78 m2) met twee slaapkamers en moderne keuken ligt in een rustige, kindvriendelijke buurt. De jaren ’30 wijk gelegen op de grens van De Baarsjes, Oud-Zuid en Oud-West wordt gekenmerkt door brede straten en veel groen. Met het Vondelpark, het Rembrandtpark, de Kinkerstraat en de Overtoom op loopafstand is dit appartement op een toplocatie gelegen.
INDELING
Vanuit de entree kom je in de woonkamer met open keuken inbouw apparatuur.
Het eerste dat opvalt is de prachtige houten vloer die in het gehele appartement ligt.
De in 2019 vernieuwde keuken is van alle gemakken voorzien en het kookeiland met ontbijtbar maakt dit de perfecte plek voor het bereiden van de lekkerste maaltijden.
De master bedroom bevindt zich aan de voorzijde van het pand en wordt middels karakteristieke glas-in-looddeuren van de woonkamer gescheiden. Dankzij de grote raampartij in de erker van dit vertrek is er veel natuurlijke lichtinval.
Aan de achterzijde treft men het ruime eetgedeelte welke middels glazen schuifpui toegang geeft tot de ruime achtertuin.
Achterin de tuin staat een schuurtje van circa (5m2).
Aan de achterzijde is een tweede slaapkamer welke zeer licht is en tevens zeer geschikt is om te gebruiken als thuiskantoor.
Vanuit de woonkamer zijn de badkamer en het separate toilet te bereiken. De badkamer is voorzien van een ligbad, een inloopdouche, een dubbele wastafel en een wasmachineaansluiting.
LIGGING
Curaçaostraat 104 H ligt in een fijne wijk en alles wat je nodig hebt ligt binnen handbereik.
Naast het nodige groen dat je in de directe omgeving van het appartement vindt is er ook een verscheidenheid aan leuke winkels en trendy horeca te vinden op loop- en fietsafstand. Denk aan Tabak’s Notenboer, de Wynboer, Bartack, Meneer van Loon en de hippe Foodhallen.
Sportliefhebbers kunnen terecht bij één van de nabijgelegen yogastudio’s of fitnesscentra en voor je dagelijkse boodschappen ga je naar de Postjesweg. De verschillende bus- en tramverbindingen op de Hoofdweg en aan het Surinameplein zorgen ervoor dat het appartement uitstekend bereikbaar is met het openbaar vervoer en binnen 20 minuten fiets je naar het Centrum en het Centraal Station. Met de auto rijd je in een paar minuten de Ring A10 op en op een minuut loopafstand kun je je bootje in de gracht leggen om je via het water door Amsterdam te verplaatsen.
Erfpacht
De erfpacht is afgekocht tot en met 2059.
T/m 31 maart 2059 is er geen canon verschuldigd.
De erfpacht is voortdurend en de algemene voorwaarden 2000 zijn van toepassing.
VvE
Het appartement is onderdeel van een professioneel beheerde VVE.
Er is een MJOP aanwezig en elk jaar vindt er een vergadering plaats.
BIJZONDERHEDEN
-ruime achtertuin van circa 40m2 met schuurtje
-twee slaapkamers
-houten vloer vernieuwd in 2019
-keukenblok vernieuwd in 2019
-badkamer vernieuwd in 2016
-servicekosten €87,07 per maand
-professioneel beheerde VvE
-gedeeltelijk vloerverwarming
-erfpacht afgekocht tot en met 2059
-oplevering in overleg
-asbestclause van toepassing (standaard clausule)
-ouderdomsclausule (standaard clausule)
Deze woning is gemeten volgens de Meetinstructie. De Meetinstructie is gebaseerd op de NEN2580. De Meetinstructie is bedoeld om een meer eenduidige manier van meten toe te passen voor het geven van een indicatie van de gebruiksoppervlakte. De Meetinstructie sluit verschillen in meetuitkomsten niet volledig uit, door bijvoorbeeld interpretatieverschillen, afrondingen of beperkingen bij het uitvoeren van de meting. Hoewel wij de woning met veel zorg hebben opgemeten kan het zijn dat er verschillen zijn in de afmetingen. Noch verkoper noch de makelaar accepteert enige aansprakelijkheid voor deze verschillen. De maatvoeringen worden door ons gezien als zuiver indicatief. Indien de exacte maatvoering voor jou van belang is, raden wij jou aan de maten zelf te (laten) meten.
Deze informatie is door ons met de nodige zorgvuldigheid samengesteld. Onzerzijds wordt echter geen enkele aansprakelijkheid aanvaard voor enige onvolledigheid, onjuistheid of anderszins, dan wel de gevolgen daarvan. Alle opgegeven maten en oppervlakten zijn indicatief. Van toepassing zijn de NVM voorwaarden.
This property is listed by a MVA Certified Expat Broker.
Lees meer Lees minderLOCATIE
- Provincie
- NOORD - HOLLAND
- Plaats
- AMSTERDAM
- Adres
- Curacaostraat 104HS
- Postcode
- 1058 CC
KENMERKEN
INDELING
- Aantal kamers
- 3
- Aantal slaapkamers
- 2
- Aantal badkamers
- 1
- Aantal woonlagen
- 1
- Voorzieningen
- TV kabel, Schuifpui, Natuurlijke ventilatie
BLIJF OP DE HOOGTE
Schrijf je in voor onze nieuwsbrief.
CONTACTPERSOON



