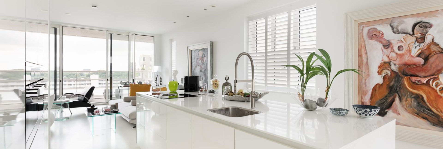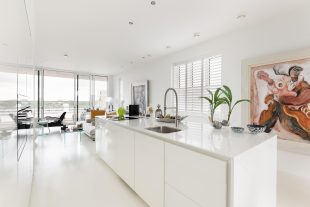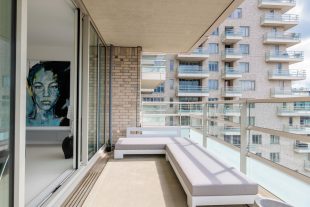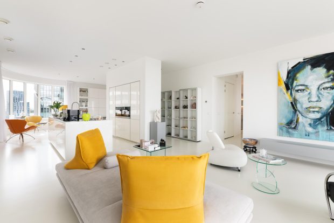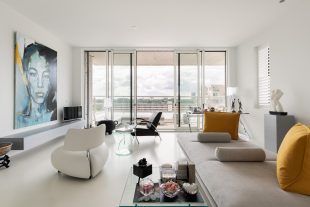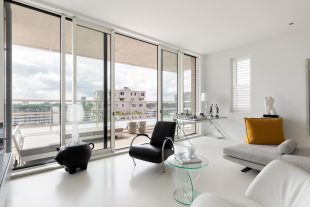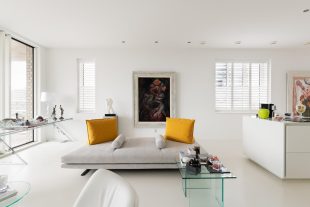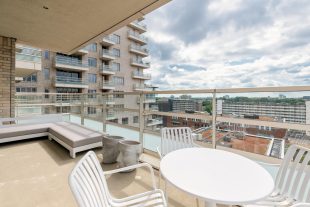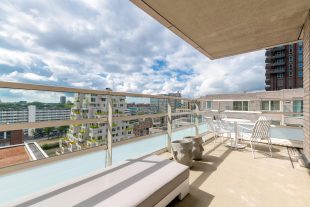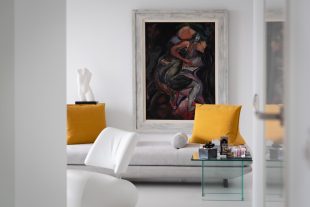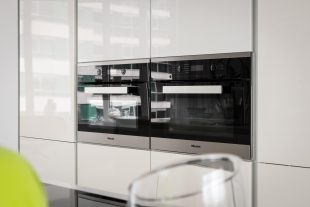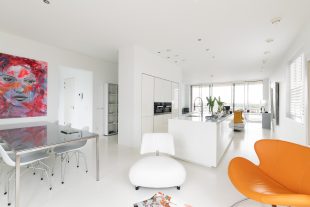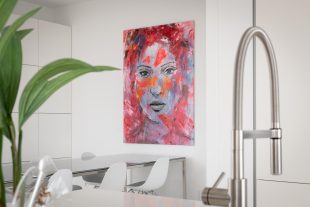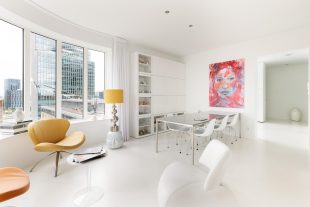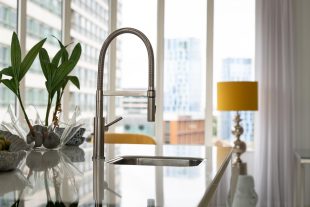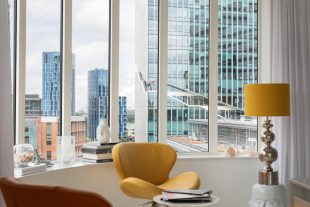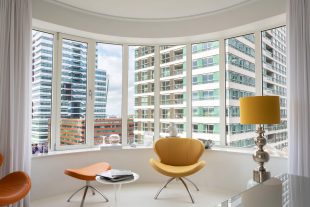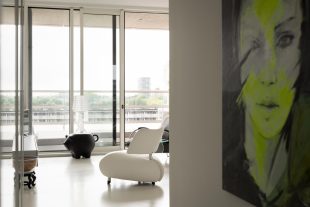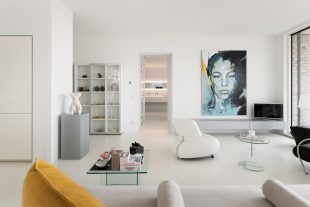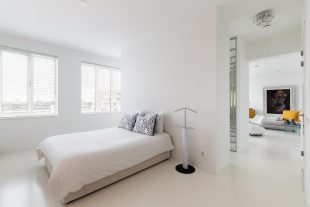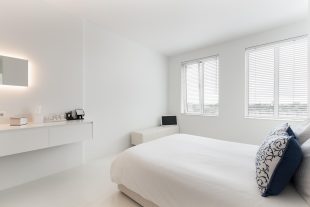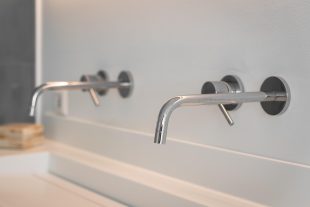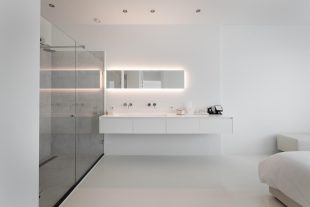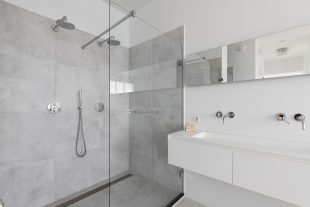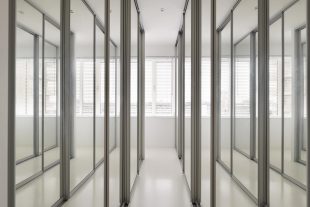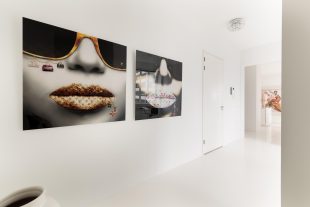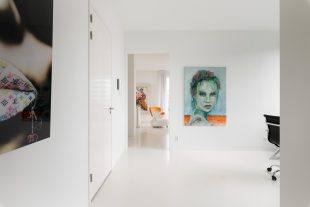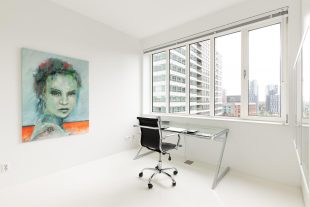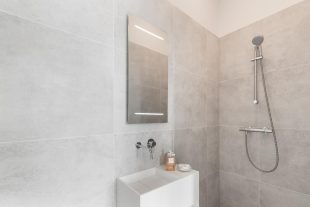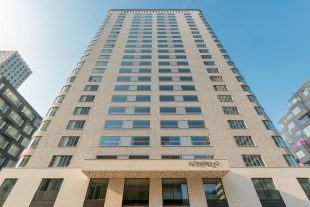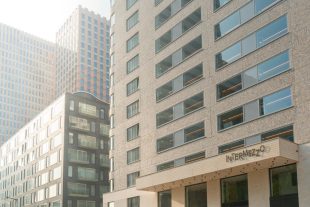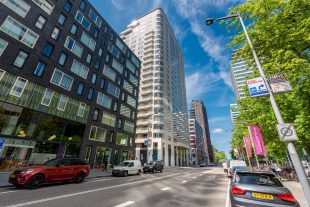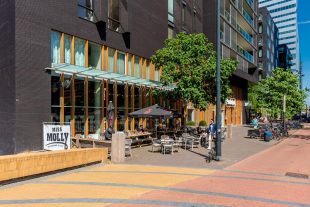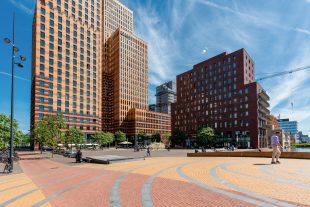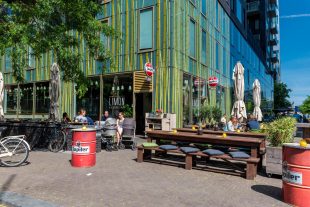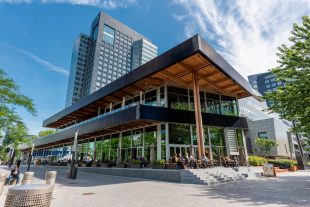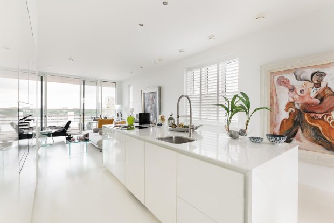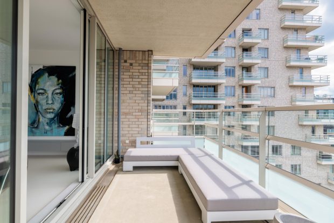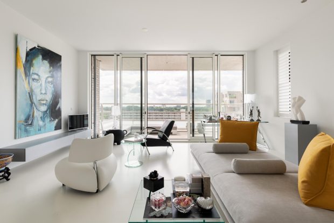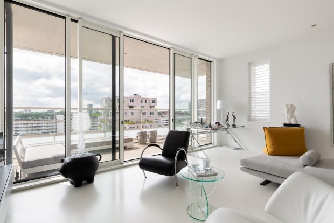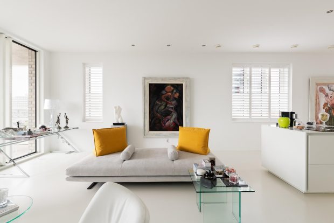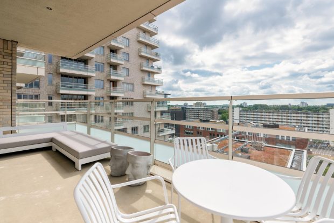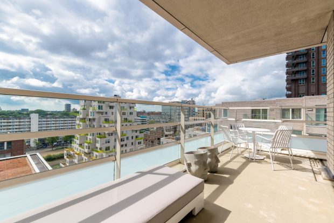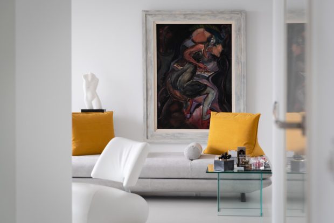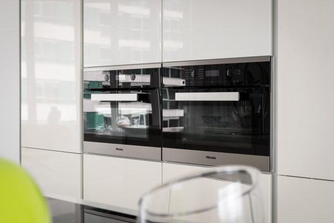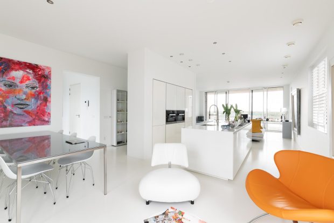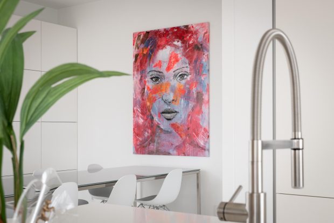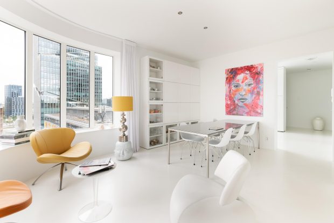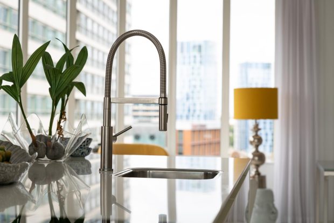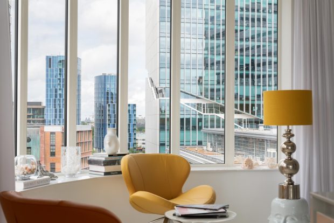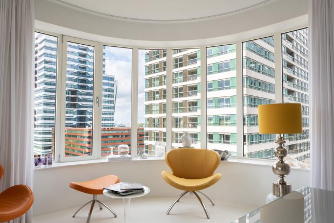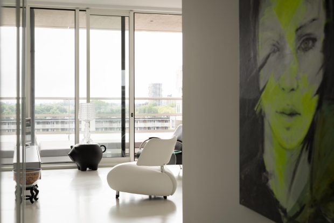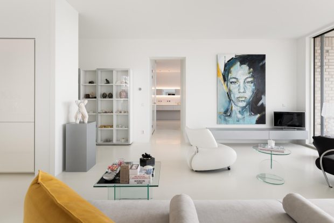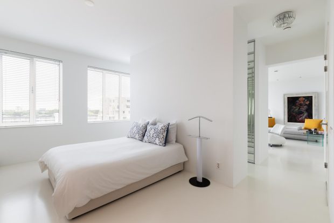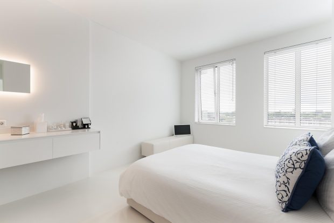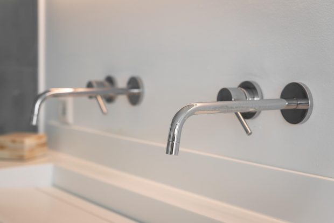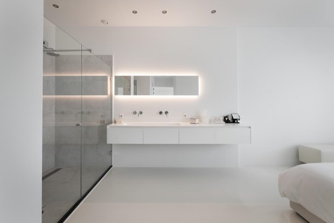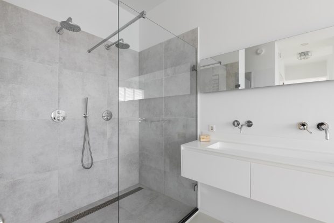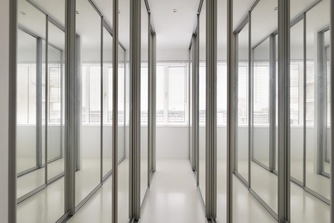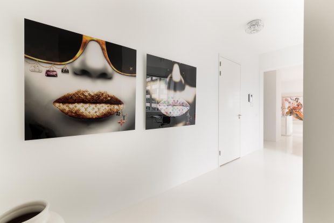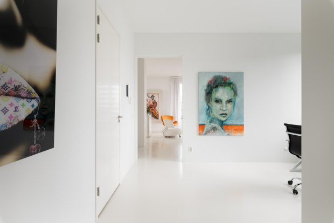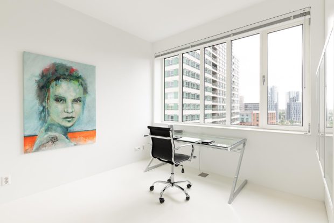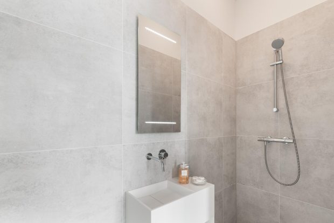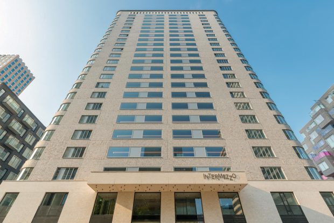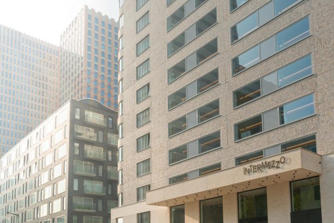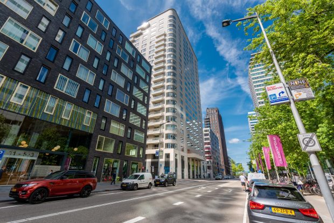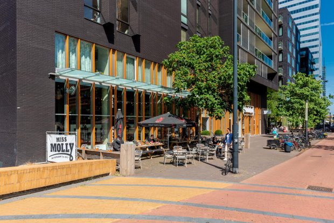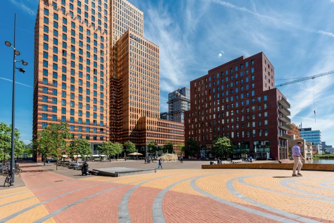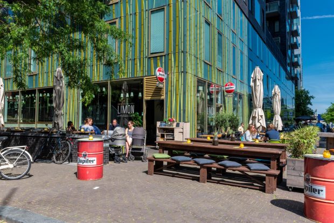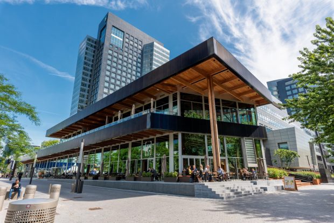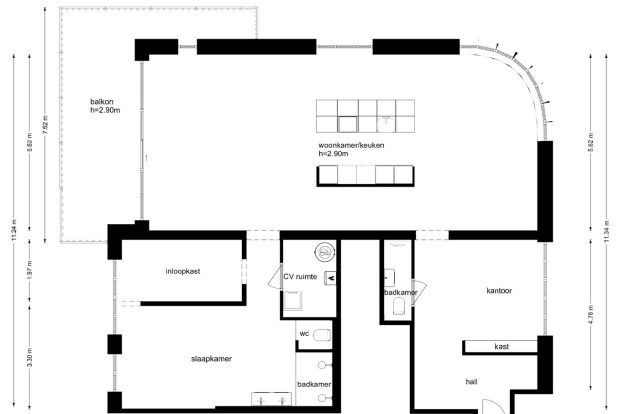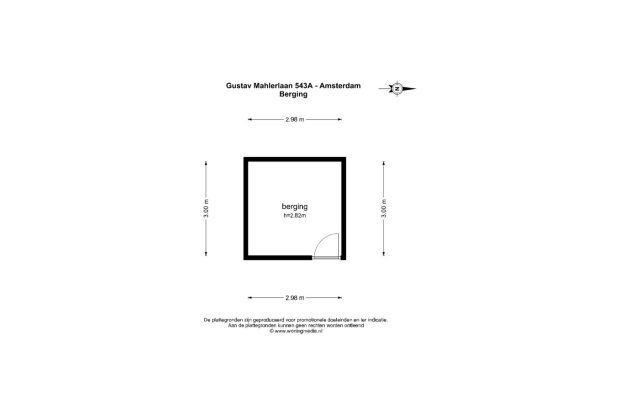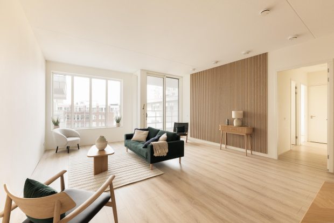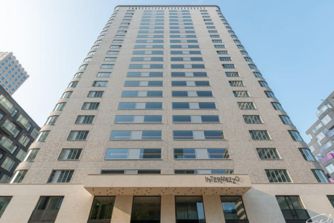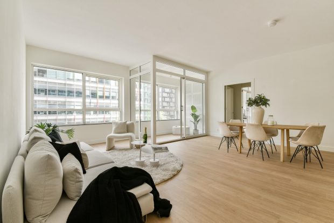Gustav Mahlerlaan 543A
OBJECT
KEY KENMERKEN
BESCHRIJVING
WAANZINNIG LICHT EN ZEER LUXE AFGEWERKT APPARTEMENT OP DE ZUIDAS
Wonen met Internationale allure in dit schitterend en lichte appartement van 133 m².
Het appartement ligt op de negende verdieping van het prestigieuze Intermezzo gebouw in het bruisende hart van de Zuidas.
Het gebouw is voorzien van een prachtige entree met eigen receptie, de lobby biedt toegang tot twee liften.
Het appartement is ingedeeld conform een “open floorplan feel” waarbij de leefruimten van het appartement door zorgvuldig geplaatste wanden gedeeltelijk van elkaar gescheiden zijn. Daarmee lopen de vertrekken op organische wijze in elkaar over. Heb je behoefte aan iets meer afscheiding dan is een wand met deur zo geplaatst.
Absolute meerwaarde is het diepe terras (21,4 m²) op het zuiden waar je niet alleen fenomenaal uitzicht over de stad hebt maar je ook heerlijk kunt genieten met vrienden.
Alles wat je nodig hebt is binnen handbereik en het appartement is dankzij de gunstige ligging makkelijk bereikbaar.
SERVICE
Er is 6 dagen per week een servicemanager aanwezig.
Eigenaren krijgen exclusieve toegang tot de Intermezzo App waarin verschillende services worden aangeboden zoals ‘handyman’, ‘housekeeping’ en ‘drycleaning’.
INDELING
Begane grond
Luxe entree met hal en receptie; toegang tot de liften.
Indeling negende etage
Bij binnenkomst in de hal valt het oog direct op de hoge plafonds (2,9 m) en de prachtige lichte polyurethaan gietvloer.
Op weg naar de living kom je langs het kantoor/slaapkamer 2 met uitzicht in de richting van de binnenstad en de eerste badkamer. Deze is voorzien van een douche, een toilet en een badkamermeubel.
De living is erg licht, met name dankzij de grote raampartij in de afgeronde hoek. De living heeft een speelse layout met in het midden de keuken (Poggenpohl) met eiland, voorzien van inbouwapparatuur van Miele. Dit is een heerlijke ruimte om tot rust te komen en om samen te komen met vrienden en familie. De ramen zijn deels voorzien van shutters.
De lounge area geeft toegang tot het brede en diepe terras. Dankzij de gunstige hoekligging kun je hier de gehele dag genieten van de zon.
De master bedroom, ook hier loopt alles organisch in elkaar over, is opgedeeld in een royale walk-in closet, badkamer en-suite, slaapgedeelte en toilet. De modern ingerichte badkamer is voorzien van een inloopdouche met twee douchekoppen en naast de douche vind je een dubbele wastafel.
In de onderbouw bevinden zich twee parkeerplaatsen (waarvan 1 te koop wordt aangeboden) en de ruime berging.
LIGGING
In de directe nabijheid van het appartement vind je diverse leuke restaurants, fijne cafés en meerdere luxe gyms, waaronder Clubsportive.
Belangrijke winkelvoorzieningen vind je op loopafstand in de Beethovenstraat en in winkelcentrum Gelderlandplein. Ook een huisarts, tandarts, apotheek en verschillende wellness praktijken treft men in de buurt.
Ontspannen tussen het groen kan in het Beatrixpark, Amstelpark of Amsterdamse Bos.
BEREIKBAARHEID
De bereikbaarheid van het appartement is uitstekend met zowel het openbaar vervoer als met de auto. Er stoppen met grote regelmaat trams, treinen en bussen bij de nabijgelegen haltes en de uitvalswegen A10, A4, A2 en A9 zijn gemakkelijk en snel te bereiken.
Amsterdam Centraal is bereikbaar met het OV binnen een kwartier en binnen zes minuten staat men op Schiphol.
ERFPACHT
Het appartement is gelegen op erfpachtgrond onder de Algemene Bepalingen 2000.
Tijdvak loopt van 16 november 2014 t/m 15 november 2064 met een jaarlijkse indexering.
Jaarlijkse gunstige canon voor het appartement betreft € 3.183,30 per jaar voor het appartement en berging en € 41,94 per jaar per parkeerplaats.
Koper kan voor de eeuwigdurende erfpachtoverstap gebruik maken van de spijtoptantenregeling tot 31 juli 2023.
BIJZONDERHEDEN
– Energielabel A++, volledige geïsoleerd, geen gas, warmtepomp aanwezig, met vloerverwarming en -koeling
– 133 m2 aan woonoppervlakte, twee slaapkamers en twee badkamers
– Waanzinnig vrij uitzicht vanaf het balkon gelegen op het zuiden
– Externe XL-berging in de parkeerkelder (ca. 3 x 2,5m)
– Entree voorzien van twee liften
– Gezamenlijke fietsenstallingen op de begane grond en in de parkeerkelder
– Exclusief parkeerplaats € 90.000, – k.k.
– Servicekosten bedragen € 336,77,- per maand voor het appartement en berging en € 57,31 per maand per parkeerplaats
– WKO-systeem voor warm water, vloerverwarming en -koeling o.b.v. huurovereenkomst (ca. € 117,- per maand)
– Toegang tot de Intermezzo App waarin verschillende services worden aangeboden, zoals ‘handyman’, ‘housekeeping’ en ‘drycleaning’
– VvE is professioneel beheerd en actief
– Oplevering in overleg
Deze woning is gemeten volgens de Meetinstructie. De Meetinstructie is gebaseerd op de NEN2580. De Meetinstructie is bedoeld om een meer eenduidige manier van meten toe te passen voor het geven van een indicatie van de gebruiksoppervlakte.
De Meetinstructie sluit verschillen in meetuitkomsten niet volledig uit, door bijvoorbeeld interpretatieverschillen, afrondingen of beperkingen bij het uitvoeren van de meting. Hoewel wij de woning met veel zorg hebben opgemeten kan het zijn dat er verschillen zijn in de afmetingen. Noch verkoper noch de makelaar accepteert enige aansprakelijkheid voor deze verschillen. De maatvoeringen worden door ons gezien als zuiver indicatief. Indien de exacte maatvoering voor jou van belang is, raden wij jou aan de maten zelf te (laten) meten.
Deze informatie is door ons met de nodige zorgvuldigheid samengesteld. Onzerzijds wordt echter geen enkele aansprakelijkheid aanvaard voor enige onvolledigheid, onjuistheid of anderszins, dan wel de gevolgen daarvan. Alle opgegeven maten en oppervlakten zijn indicatief. Van toepassing zijn de NVM voorwaarden.
—
EXQUISITELY BRIGHT AND MAGNIFICENTLY HIGH-END APARTMENT ON ZUIDAS
A home with international appeal: a stunning and bright 133 sqm apartment.
The apartment is on the ninth floor of the prestigious Intermezzo building at the vibrant heart of Zuidas.
The building has a gorgeous entrance with a private reception desk, the lobby accesses two elevators.
The apartment has an open floorplan, where all the spaces of the apartment are partially separated from one another by means of perfectly placed dividing walls. The result is an organic flow. Should you prefer a more sectioned-off layout, walls and doors are easy to install.
A definite bonus feature of this property is its deep south-facing terrace (21.4 sqm) that offers a phenomenal view of the city and is the perfect spot to unwind with friends.
The apartment is close to all amenities, and its ideal location makes it easy to reach.
SERVICE
On-site service manager 6 days a week.
Owners have exclusive access to the Intermezzo App for a variety of services including a ‘handyman’, ‘housekeeping’ and ‘dry cleaning’.
LAYOUT
Ground floor
Luxurious entrance with the lobby and reception desk, access to the elevators.
Layout ninth floor
As you step into the hall, your gaze will immediately be drawn to the tall ceilings (2.90 meters) and the stunning light polyurethane cast flooring.
On your way to the living space, you will pass the study /bedroom 2 with a view toward the inner city, and the first bathroom. This bathroom is equipped with a shower, toilet and a vanity.
The living space is extremely bright, particularly due to the large window in the rounded corner. The living space has a playful layout, with a centrally positioned kitchen (Poggenpohl) with an island and a full range of Miele appliances. A wonderful space to relax and catch up with friends and family. Some of the windows feature shutters.
The lounge area opens to the wide and deep terrace. Due to its corner positioning, the terrace has direct sun exposure throughout the day.
The primary bedroom, again with a seamless organic flow, features a spacious walk-in closet, a connecting bathroom, a bedroom area and a restroom. The contemporary bathroom is equipped with a walk-in double shower and a double vanity next to the shower.
There are two parking spaces in the building’s substructure (1 is offered for sale) and a large storage unit.
LOCATION
In immediate proximity of a variety of lovely restaurants, wonderful cafés and several luxury gyms, including Clubsportive.
Main shops are within walking distance of the apartment, on Beethovenstraat and in Gelderlandplein shopping mall. A family doctor, dentist, pharmacy and several wellness centers are also situated in the neighborhood.
You can enjoy the greenery in nearby Beatrixpark, Amstelpark or Amsterdamse Bos.
ACCESSIBILITY
Accessibility is excellent, both by public transportation and by car. Trams, trains and buses stop regularly at nearby stops and there is quick and easy access to the A10, A4, A2 and the A9 by car.
Amsterdam Central Station is only a fifteen-minute commute away by public transportation, and the train will take you to Schiphol in less than six minutes.
GROUND LEASE
The apartment is situated on ground lease land, subject to the General Terms and Conditions from the year 2000.
The current lease period is in effect from November 16, 2014 through November 15, 2064 with annual indexation.
Favorable annual lease for the apartment and storage unit of € 3,183.30 and € 41.94 per parking space.
The buyer can opt for the remorse ruling to convert to everlasting ground lease until July 31, 2023.
SPECIFICATIONS
– Energy label A++, full insulation, gas-free, heat pump, with underfloor heating and cooling
– 133 sqm of floorspace, two bedrooms and two bathrooms
– Fantastic unobstructed view from the south-facing balcony
– External XL storage unit in the parking garage (approx. 3 x 2.5 m)
– Lobby with two elevators
– Shared bicycle parking on the ground floor and in the parking garage
– Excluding the parking space, for sale for € 90,000 (closing costs payable by the buyer
– Monthly service charges of € 336.77 for the apartment and storage unit and € 57.31 per parking space
– Heat/Cold storage system for hot water, underfloor heating and cooling, lease contract (approx. € 117 per month)
– Access to the Intermezzo App for a variety of services, including a ‘handyman’, ‘housekeeping’ and ‘dry cleaning’
– Professionally managed, active HOA
– Closing date to be determined
This property was measured in accordance with the Measurement Code. The Measurement Code is based on NEN2580 standards. The Measurement Code is intended to ensure a more universal survey method for indicating total net internal area (usable floor area). The Measurement Code cannot fully preclude discrepancies between individual surveys, due to e.g. differences regarding interpretation, rounding and restrictions to conducting measurement surveys. Although the home was measured with the utmost care, differences cannot be precluded. Neither the seller nor the real estate agent accept any liability for such differences. All given dimensions are considered by us to be indicative only. Should the exact dimensions and measurements be important to you, we recommend that you measure the property yourself or hire a professional to do so.
This information was drafted with the utmost care. However, we are not liable for any unintended omission or inaccuracy, etcetera nor any consequences related thereto. All measurements and sizes are indicative only. The NVM terms and conditions apply.
This property is listed by a MVA Certified Expat Broker.
Lees meer Lees minderLOCATIE
- Provincie
- NOORD - HOLLAND
- Plaats
- AMSTERDAM
- Adres
- Gustav Mahlerlaan 543A
- Postcode
- 1082 MK
KENMERKEN
INDELING
- Aantal kamers
- 3
- Aantal slaapkamers
- 2
- Aantal badkamers
- 2
- Aantal woonlagen
- 1
- Voorzieningen
- Mechanische ventilatie, TV kabel, Lift, Schuifpui, Glasvezel kabel, Balansventilatie
BLIJF OP DE HOOGTE
Schrijf je in voor onze nieuwsbrief.
CONTACTPERSOON



