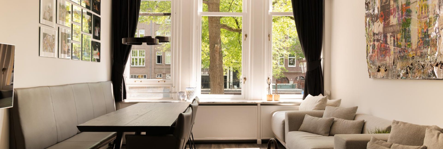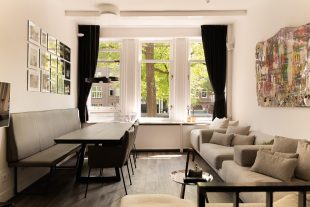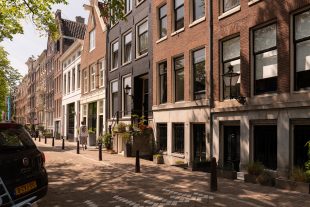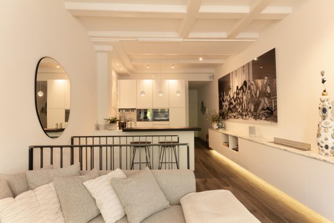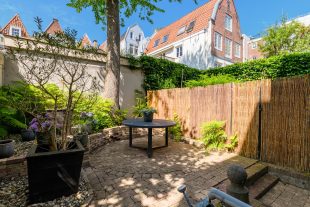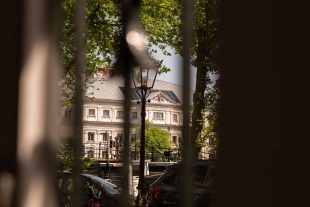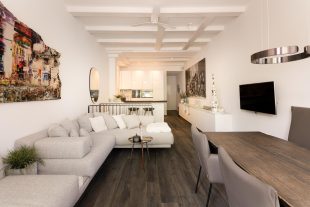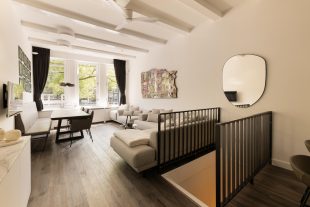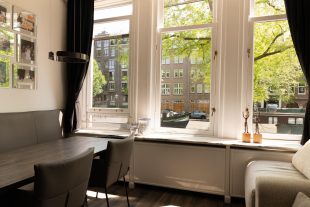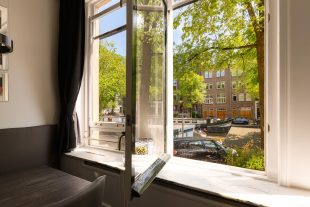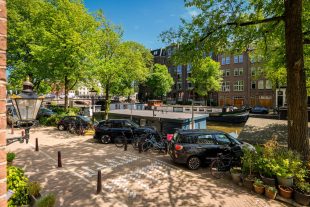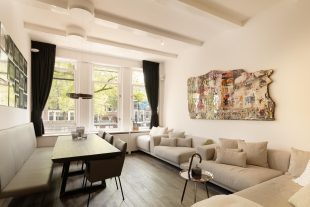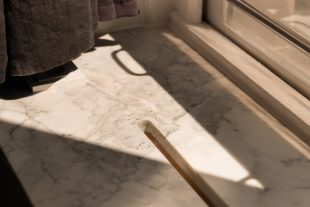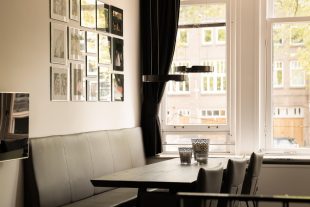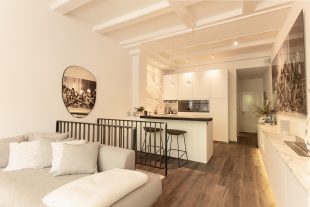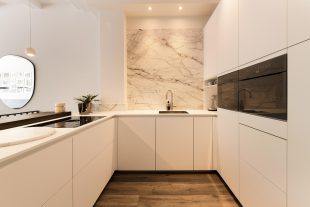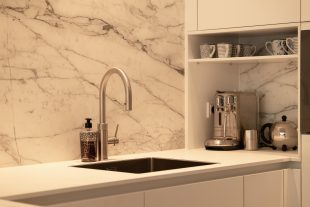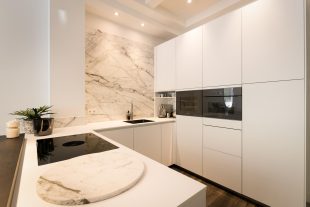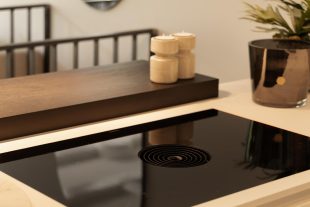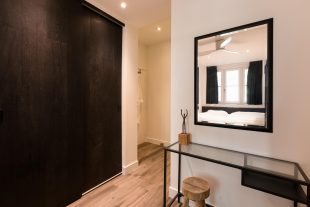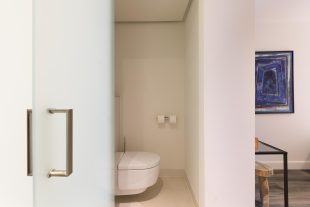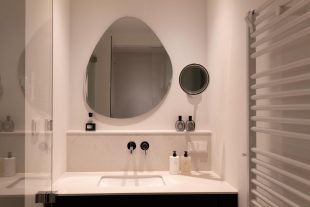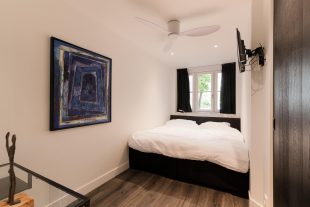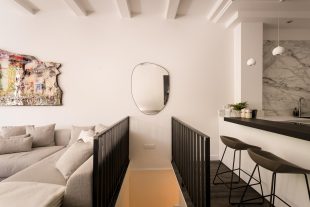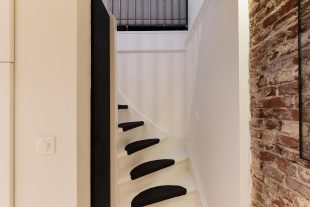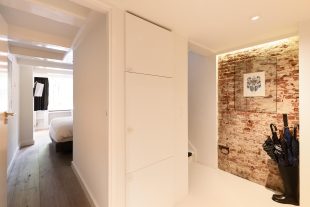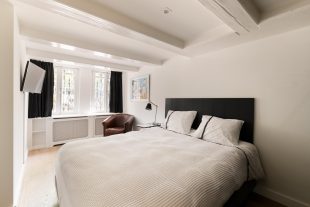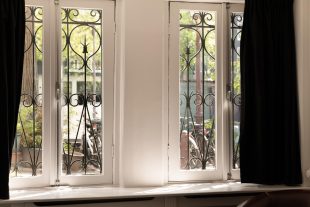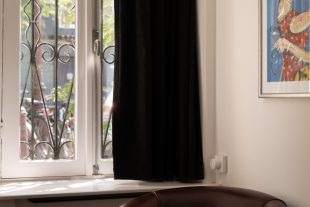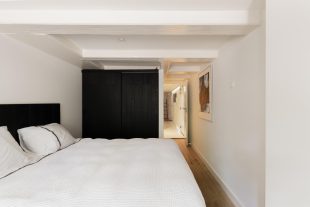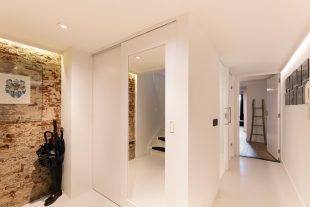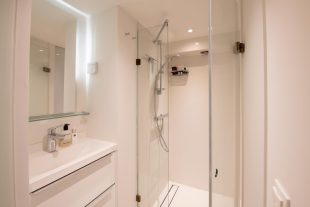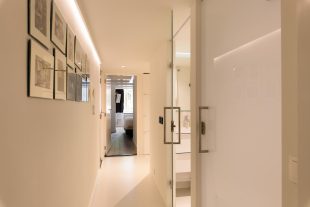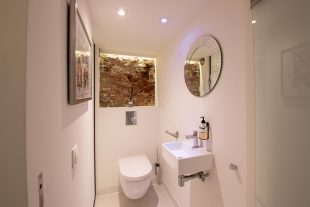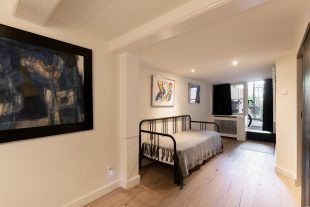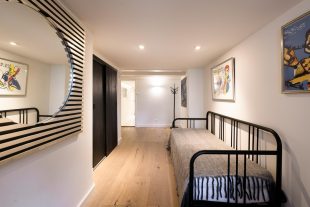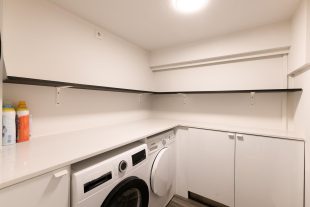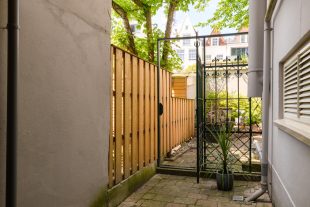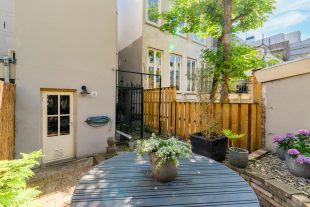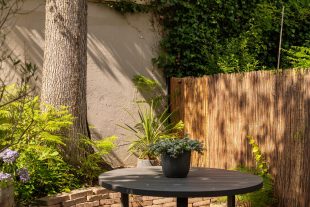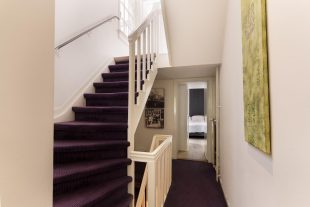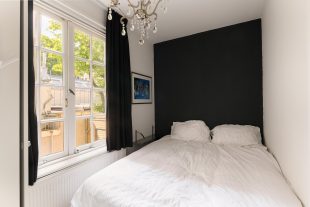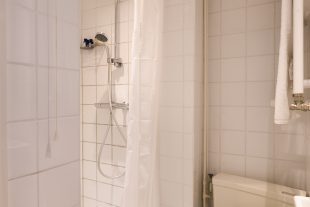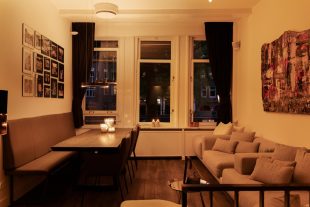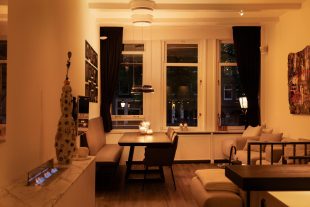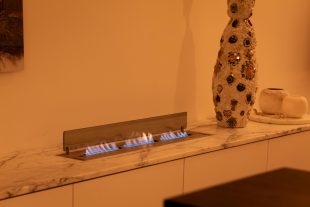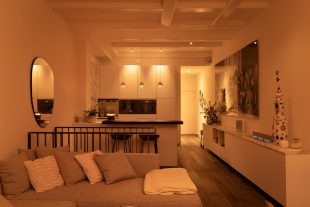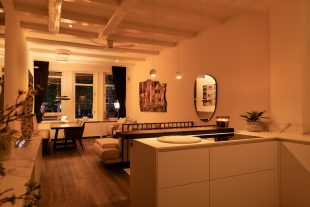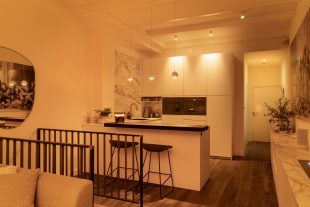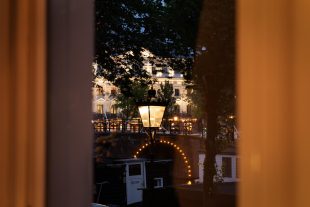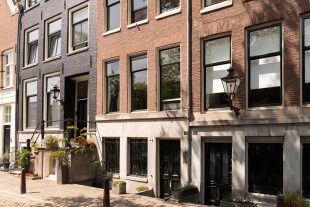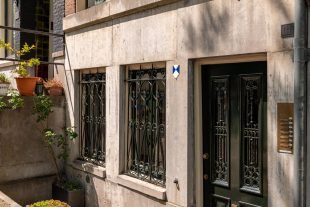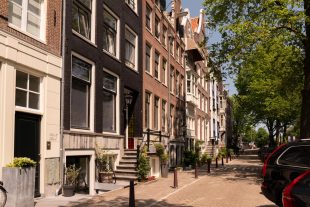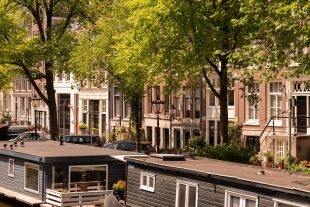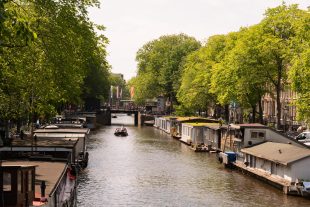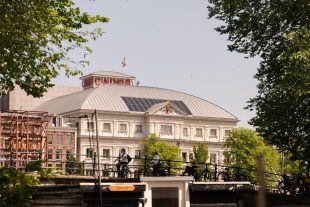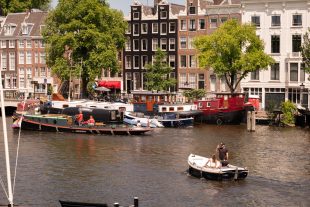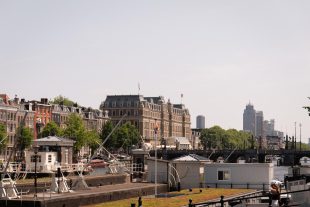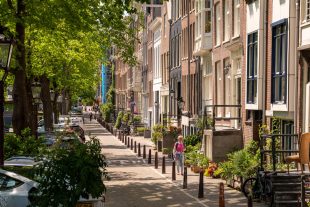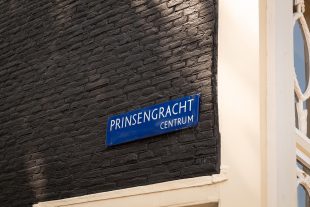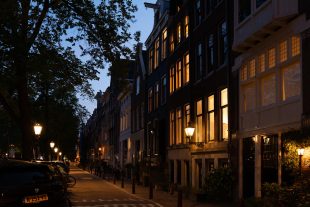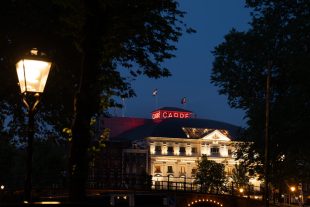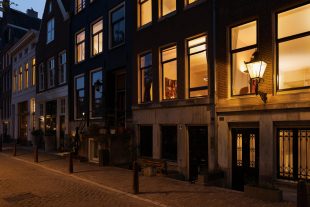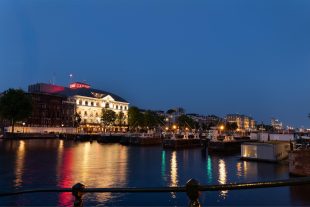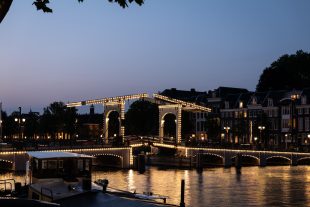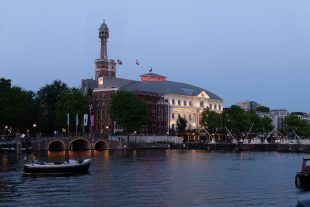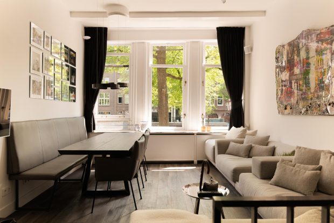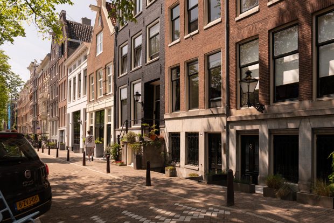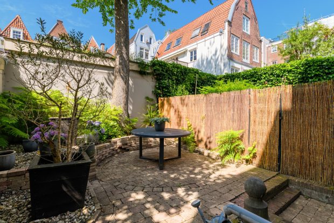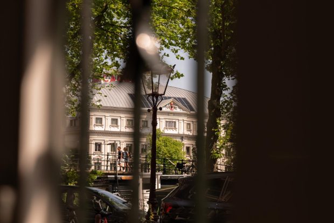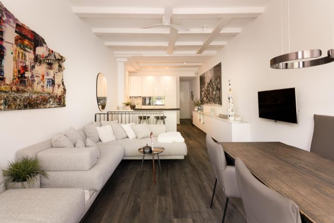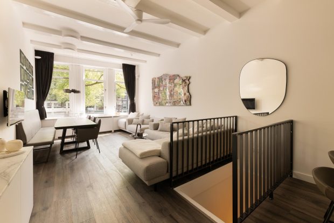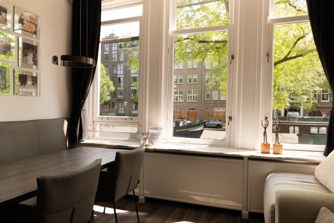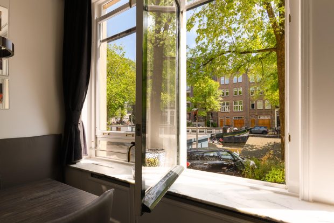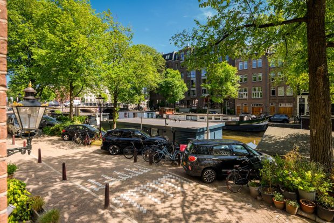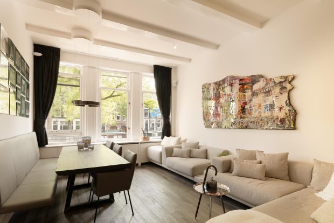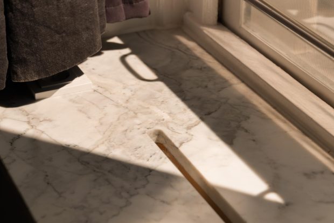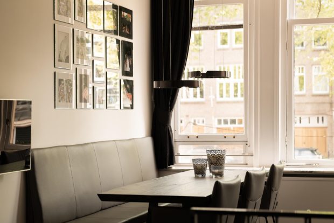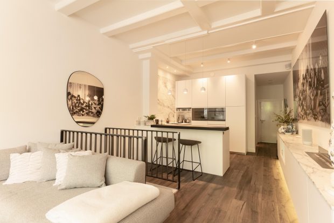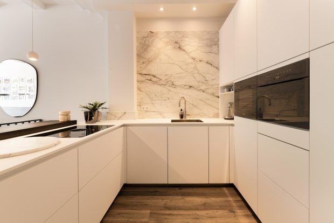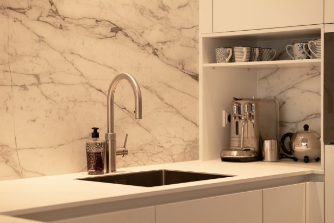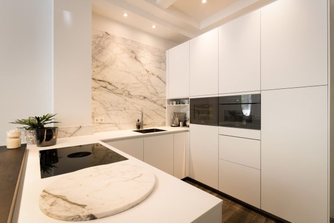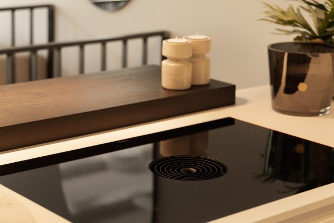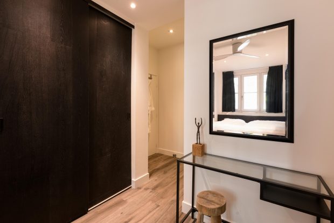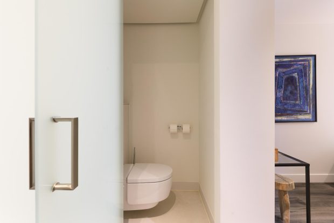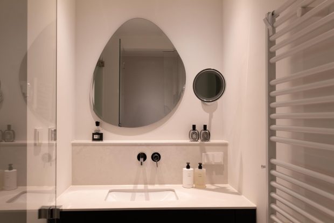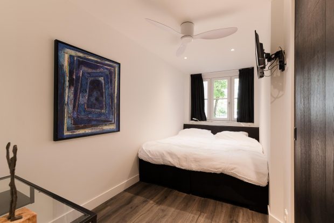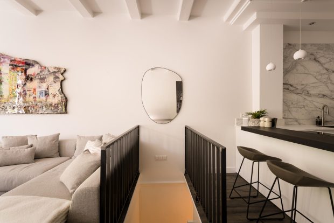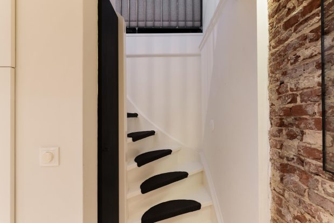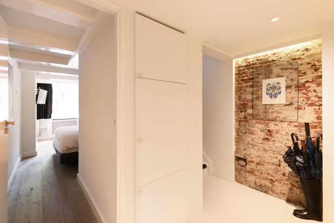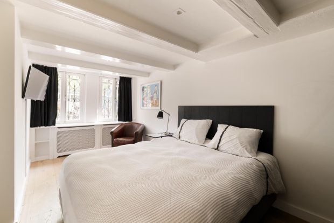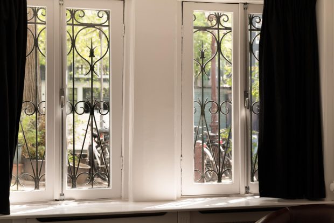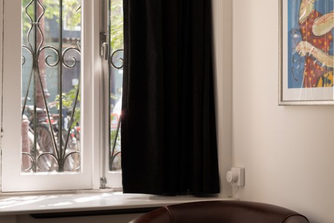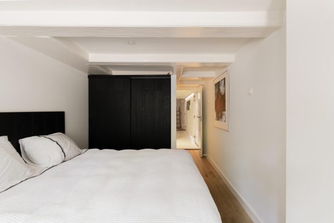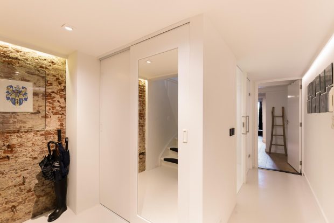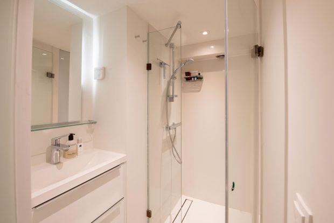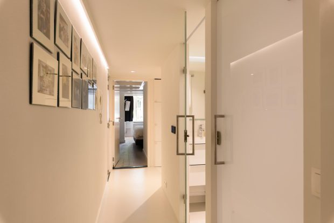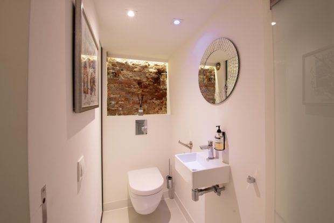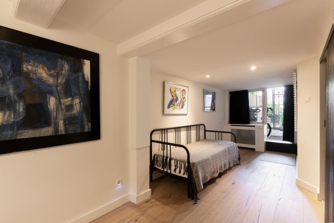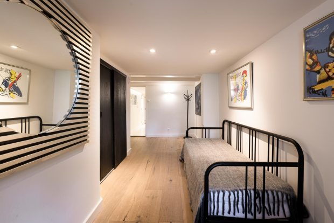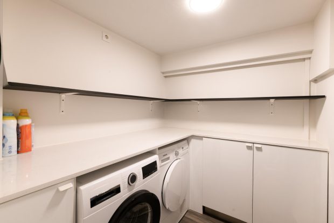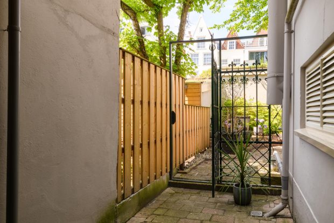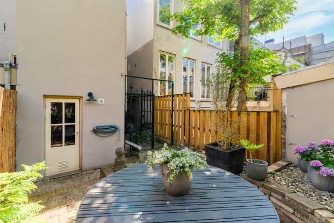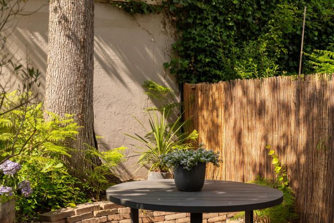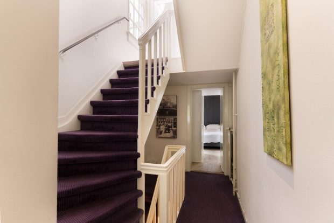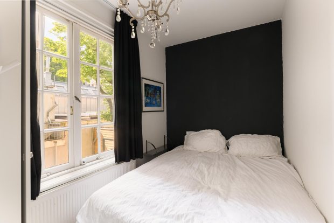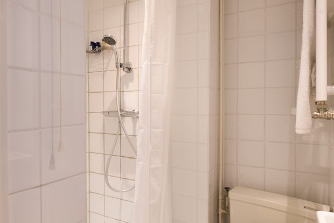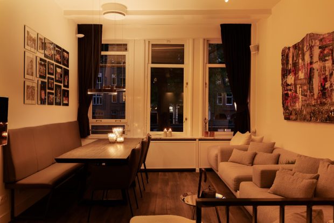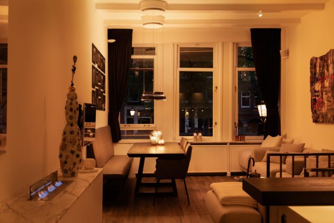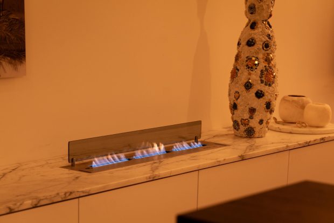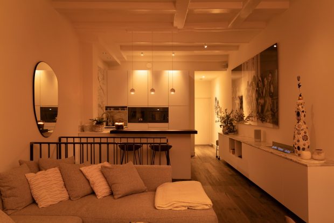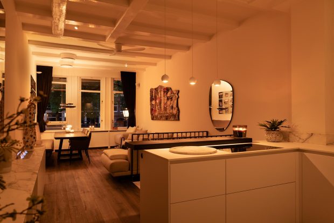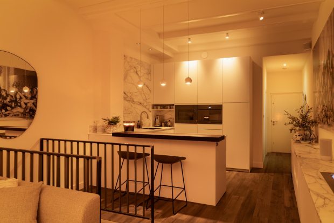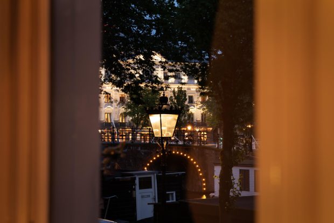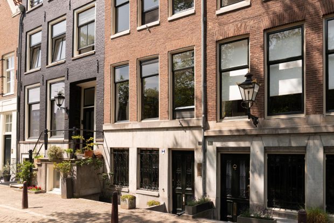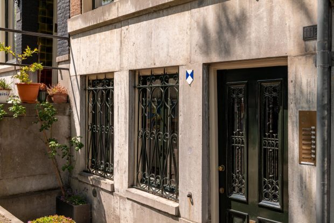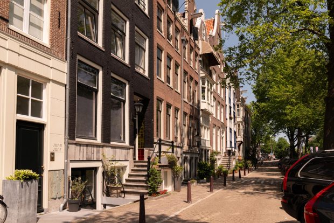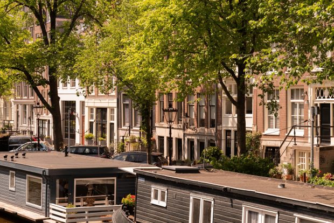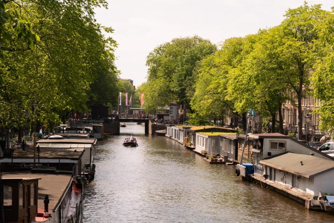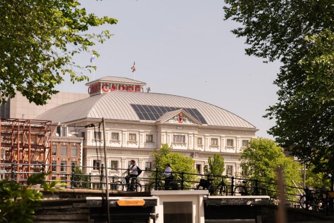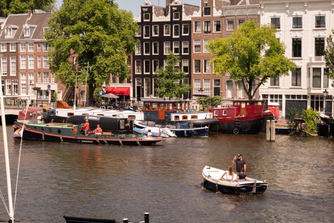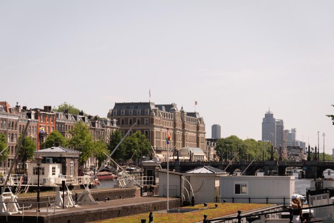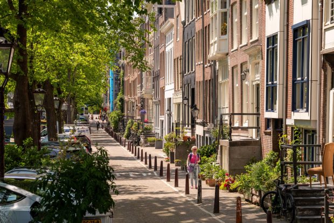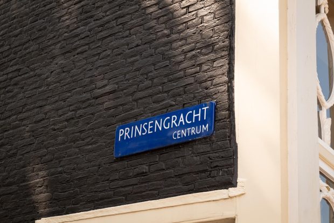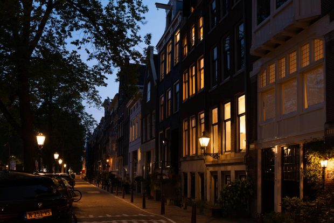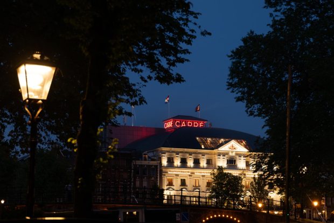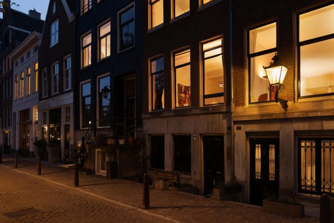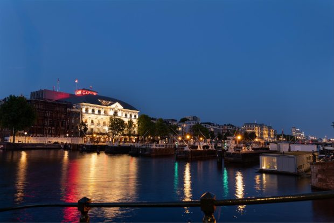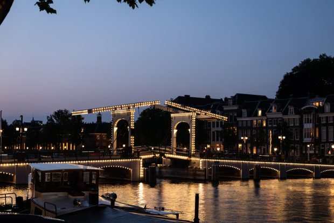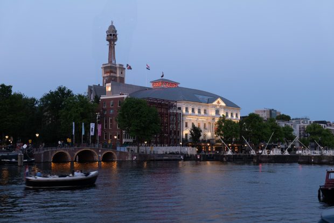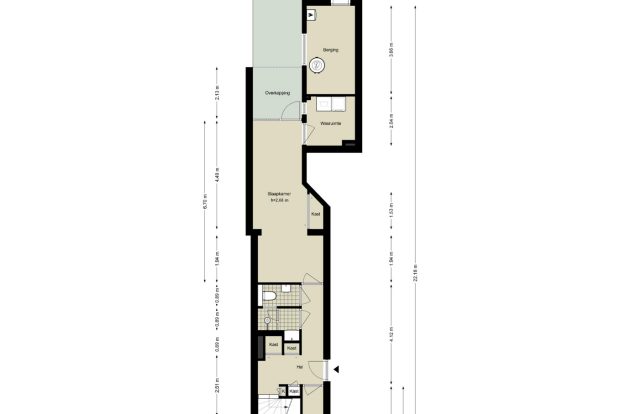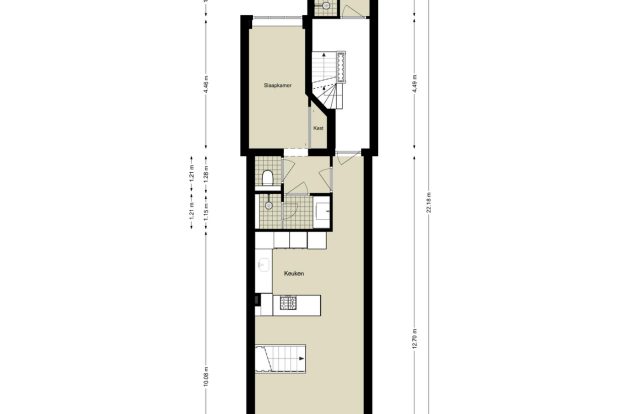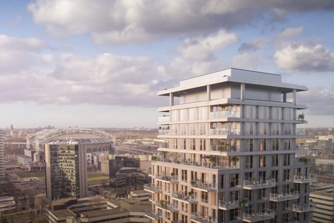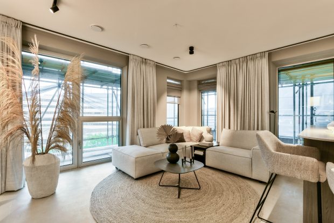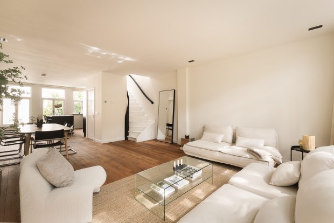Prinsengracht 1115H
OBJECT
KEY CHARACTERISTICS
DESCRIPTION
Prinsengracht 1115 H + 1
Live in one of the most beautiful locations in Amsterdam? You can, in this unique and fully renovated double ground-floor apartment of approximately 114 m², located on the most beloved part of the Prinsengracht – between the Amstel River and the vibrant Utrechtsestraat. This 18th-century national monument combines historical charm with modern comfort and features a deep, sunny garden of approx. 50 m² – a rarity in the city center.
The property was carefully renovated in 2014 and 2024 with attention to detail, offering a warm, modern atmosphere with high-quality finishes. Think of a stylish open kitchen with bar, luxurious bathrooms, built-in wardrobes, LED lighting and recessed spotlights throughout the home, and a delightful garden with plenty of privacy. The space has been used optimally, with all areas thoughtfully and efficiently designed, resulting in a surprisingly spacious and practical layout.
Layout
Ground Floor
Through the shared entrance, you reach the apartment on the ground floor, where a spacious hallway provides access to two bedrooms. This floor also includes a fridge-freezer combination, many built-in wardrobes, and a bathroom with walk-in shower, sink, and toilet, as well as a separate laundry room. From the rear bedroom, you have direct access to the spacious garden – a green oasis in the heart of the city.
First Floor
An internal staircase leads to the first floor. Here you’ll find the bright and atmospheric living room (ceiling height over 3 meters) with open kitchen and canal views. The kitchen is equipped with high-end built-in appliances from Miele, a Quooker, wine climate cabinet, and a modern induction cooktop – a perfect place to relax or entertain guests.
At the rear is a comfortable, spacious bedroom with an adjoining bathroom. The bathroom is finished in a modern style and includes a walk-in shower, vanity unit, toilet, electric radiator, and partial underfloor heating.
Through the communal staircase, you can access an additional room overlooking the garden. This multifunctional room can serve as a guest room, office, or extra bedroom and also features its own bathroom with shower, sink, and toilet.
The home exudes peace and comfort, with a modern interior that perfectly complements the character of the building. The living room is an inviting space with plenty of natural light, a warm ambiance, and canal views.
Location
The canal-side location and neighborhood are fantastic. The apartment is surrounded by the canal belt, the Amstel River, Amstelveld, and the charming Utrechtsestraat, which offers a great selection of restaurants, specialty shops, and daily amenities (including a butcher, bakery, patisserie, liquor store, pet shop, and PostNL point). Nearby are Rembrandtplein and Frederiksplein, and within walking distance is “De Pijp” with the famous Albert Cuyp Market.
Accessibility is excellent, whether by car, bike, or public transport. Thanks to its central location, every part of the city is easily reachable by bike. Public transport is also very convenient. The nearest tram line is line 4, which runs through Utrechtsestraat, and the North-South metro line is also nearby. Tram lines 1, 7, and 19 stop at Weteringschans, within walking distance of the property.
Details
Living area approx. 114.4 m² (NEN-2580 measurement report available);
The property consists of two apartment rights (A9 & A10);
National monument on freehold land – no leasehold;
Fully renovated in 2014 and 2024 with high-quality finishes;
Two residential floors with a deep, sunny garden;
Luxury kitchen with Miele appliances, Quooker, and wine climate cabinet;
Japanese toilet and electric underfloor heating in the first-floor bathroom;
Healthy and active HOA with approx. €40,000 in reserves;
Service costs €569 per month, including heating costs;
Heating via communal central heating system;
Delivery in consultation;
Age and asbestos clause applicable.
This information has been compiled with due care by Eefje Voogd Makelaardij | from CBRE. However, no liability is accepted for any incompleteness, inaccuracy, or otherwise, nor for the consequences thereof. All stated dimensions and surfaces are indicative.
The Measurement Instruction is based on NEN2580 and is intended to provide a more uniform method of measuring to give an indication of usable floor area. The Measurement Instruction does not completely exclude differences in measurement outcomes due to interpretation differences, rounding, or limitations in measurement execution. Therefore, the surface area may differ from comparable properties and/or previous references. We emphasize that no rights can be derived from any difference between the stated and actual size. If exact measurements are important, we recommend measuring them yourself or having them measured.
This property is listed by an MVA Certified Expat Broker.
More LessLOCATION
- Region
- NOORD - HOLLAND
- City
- AMSTERDAM
- Adress
- Prinsengracht 1115H
- Zip code
- 1017 JJ
FEATURES
LAYOUT
- Number of rooms
- 5
- Number of bedrooms
- 4
- Number of bathrooms
- 3
- Number of floors
- 2
- Services
- Mechanical ventilation , Internal ventilation system
STAY UP TO DATE
Sign up for our newsletter.
CONTACT



