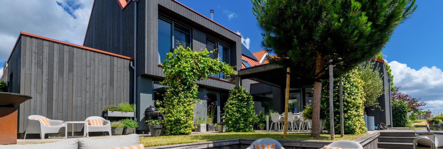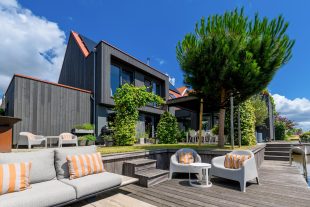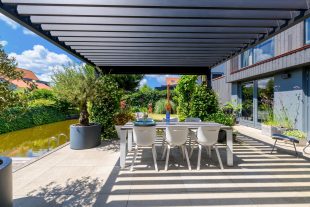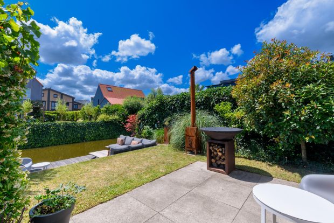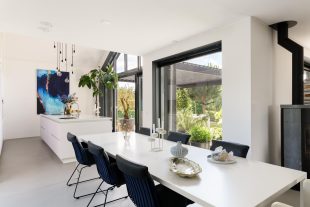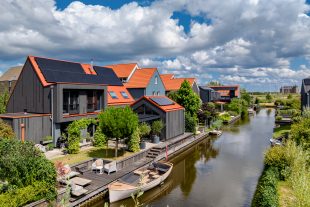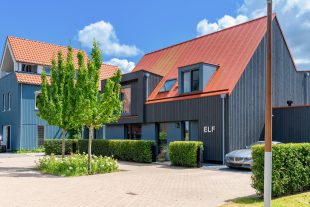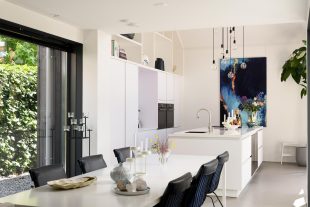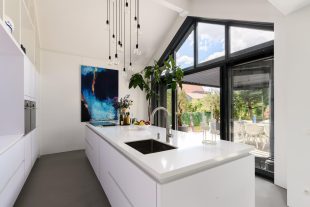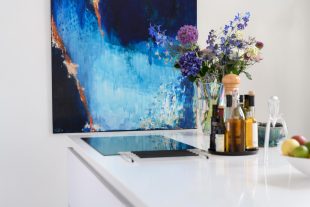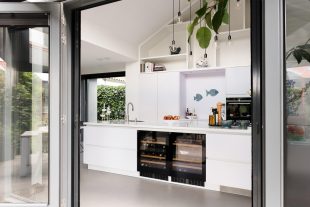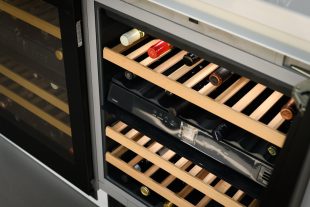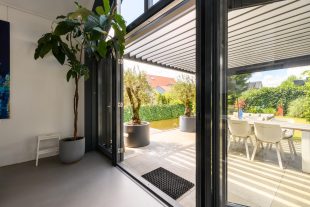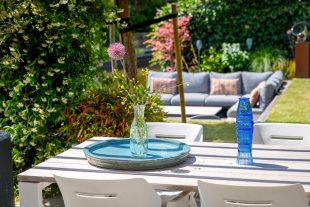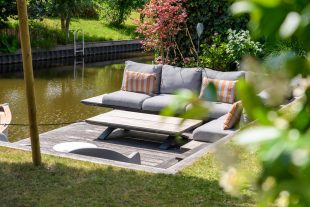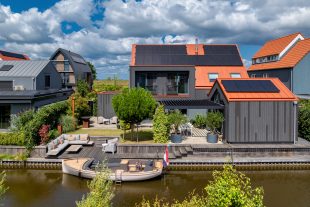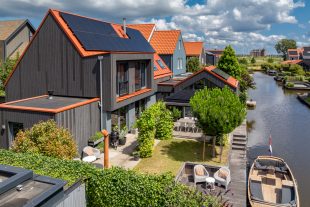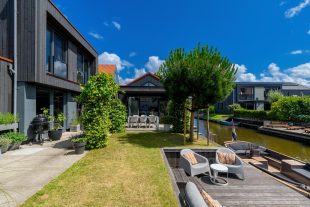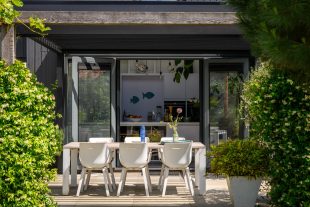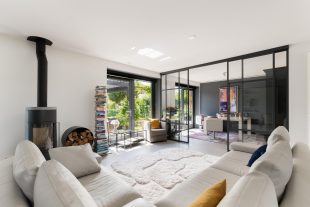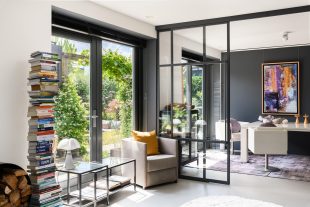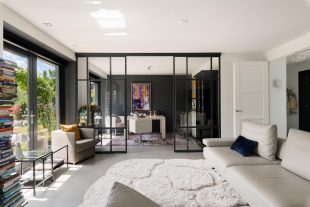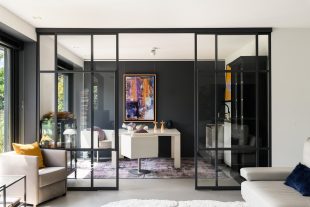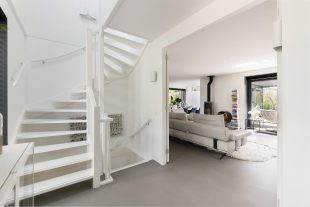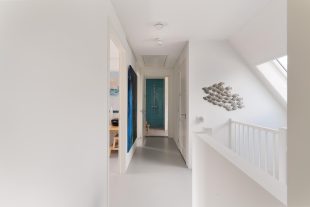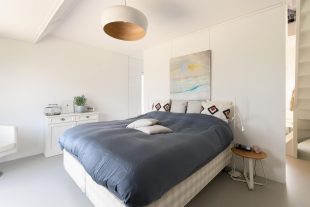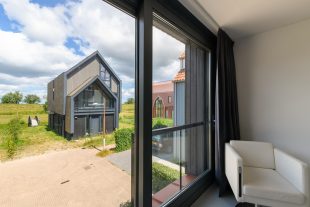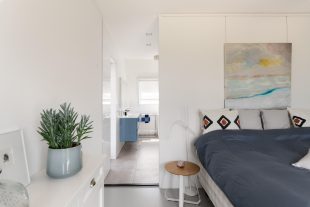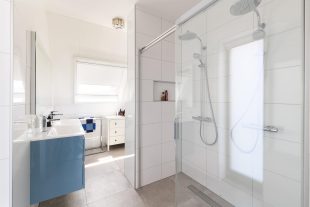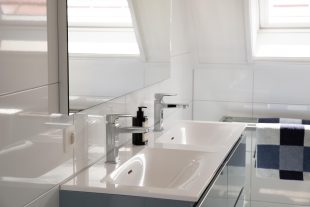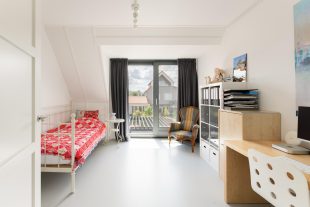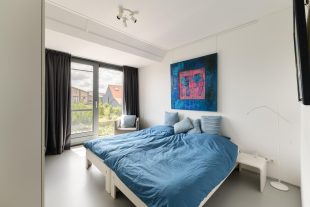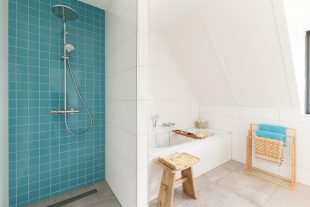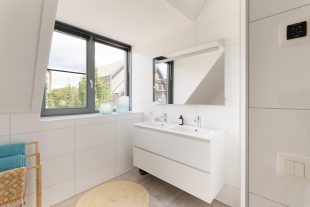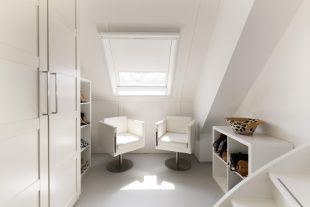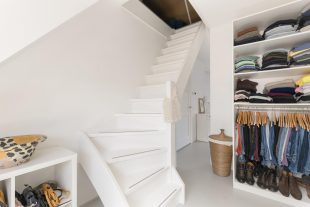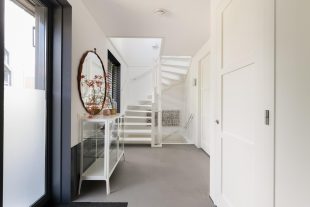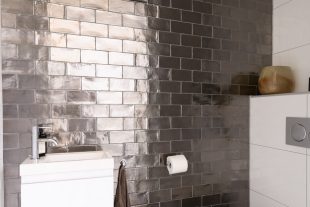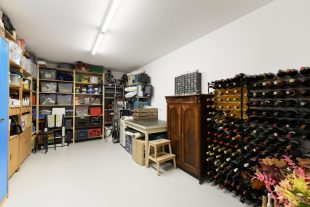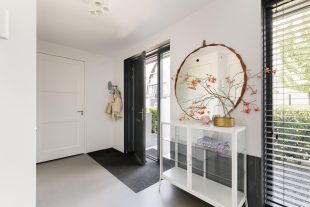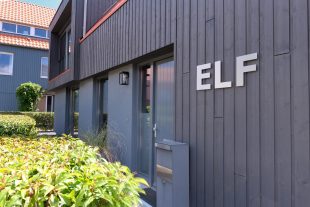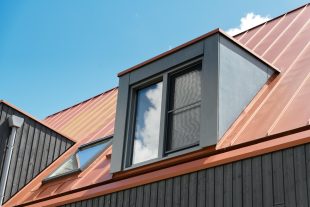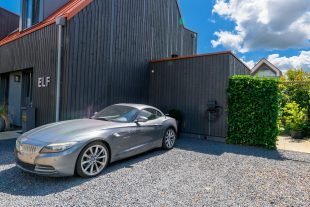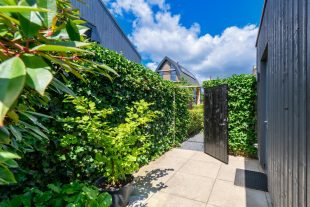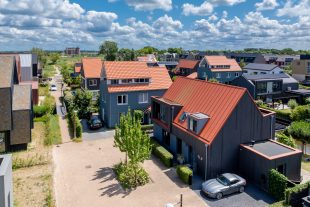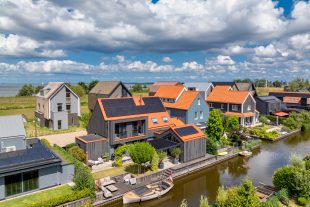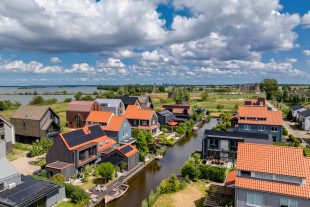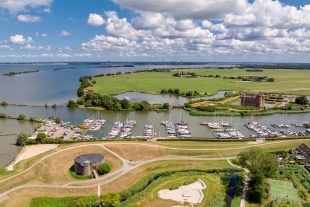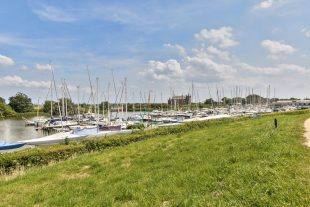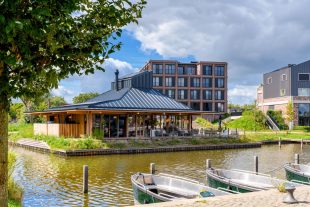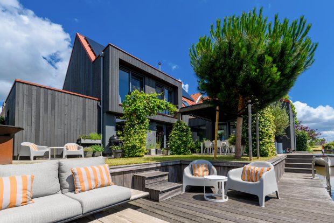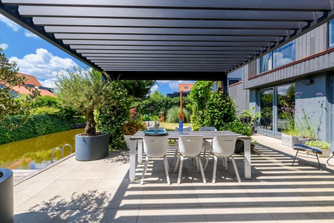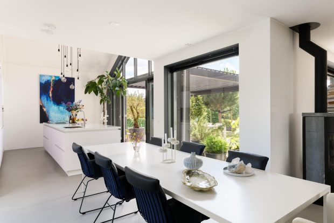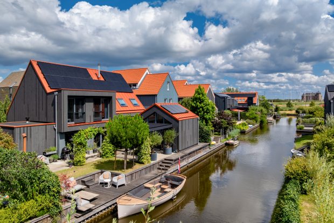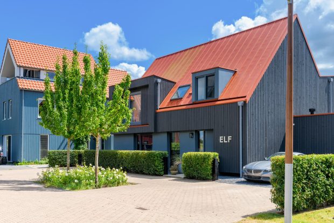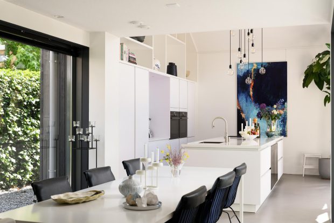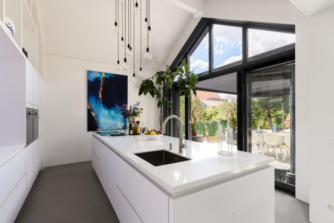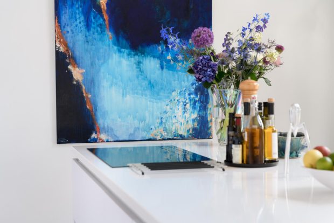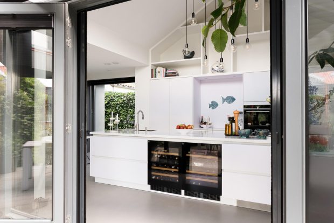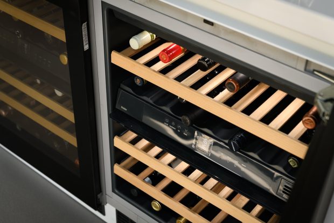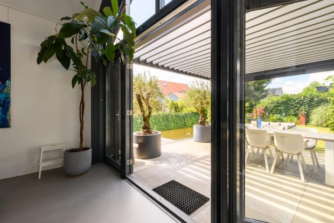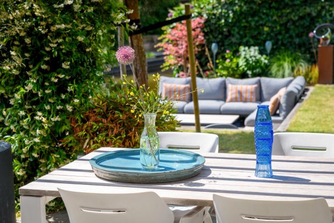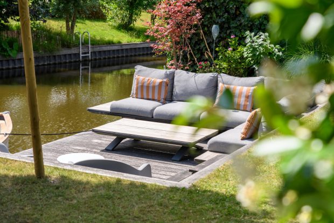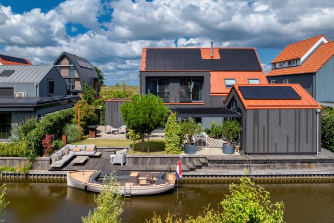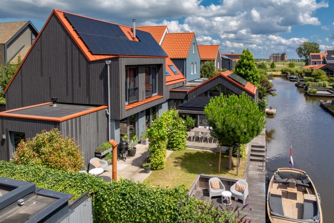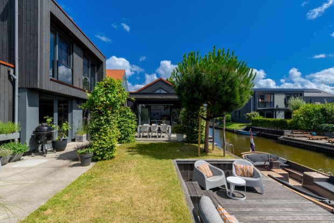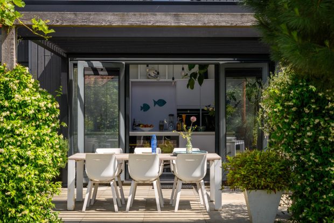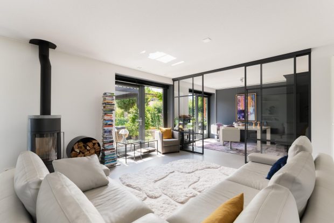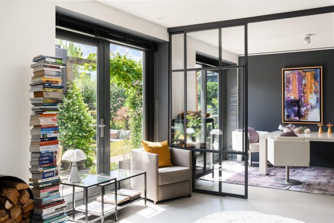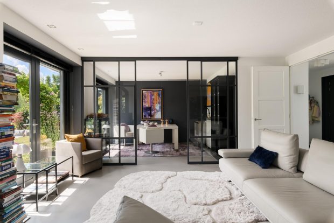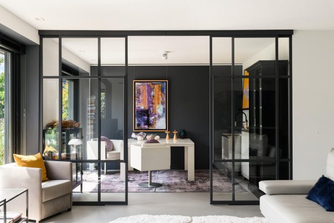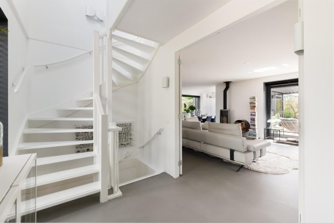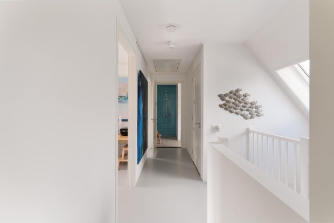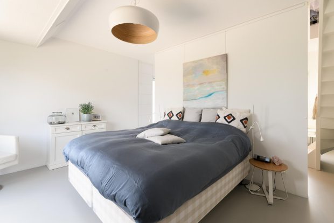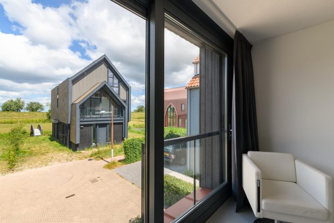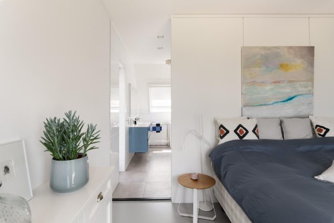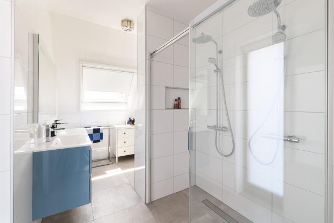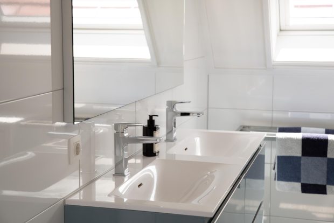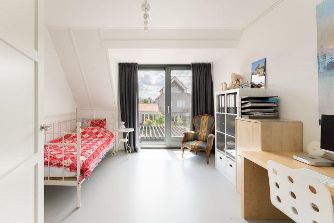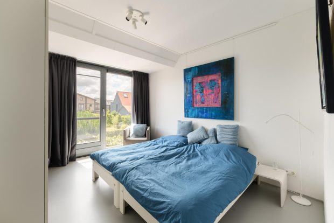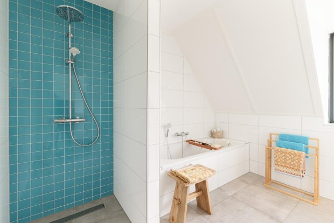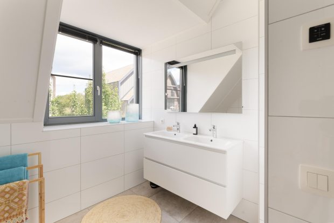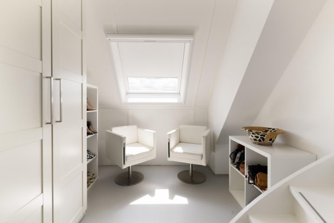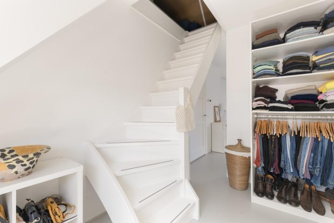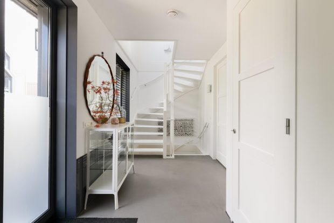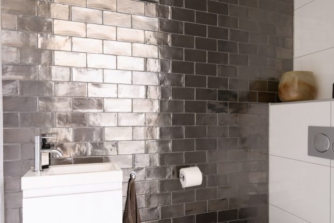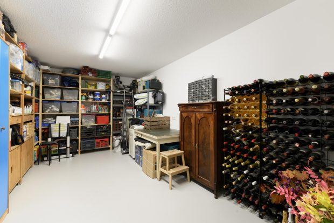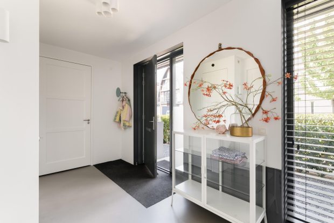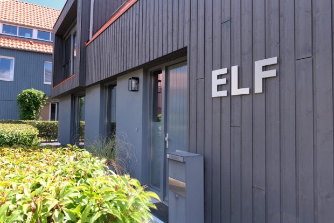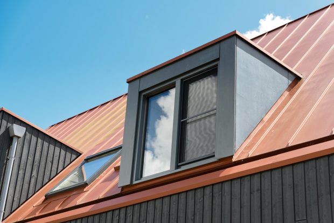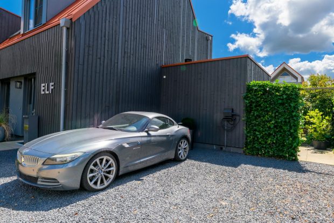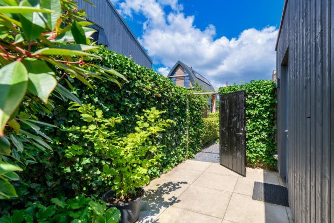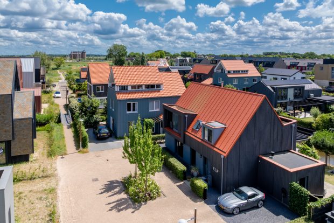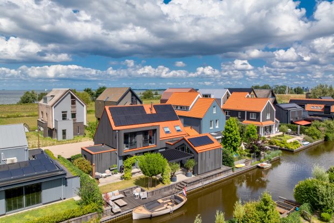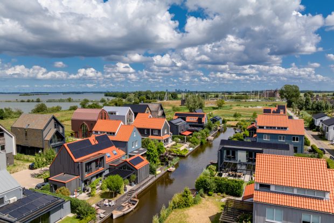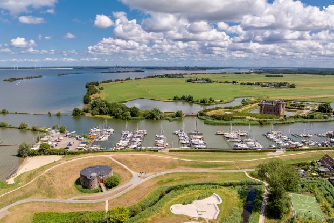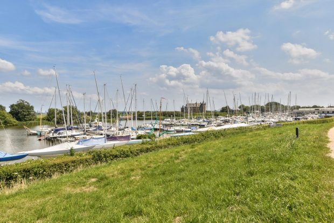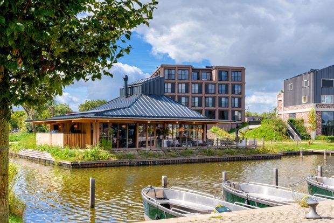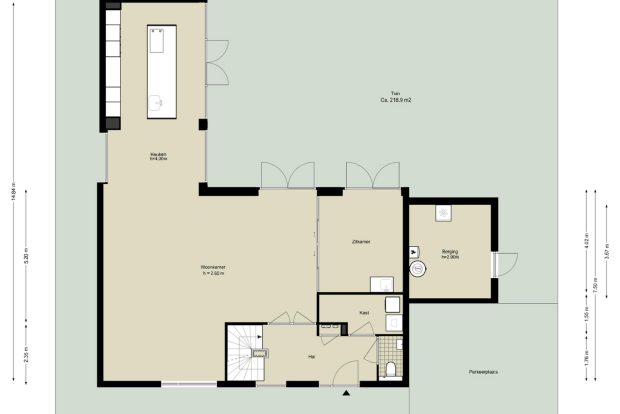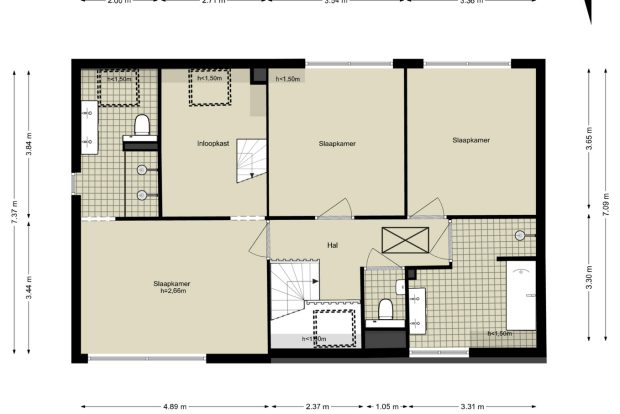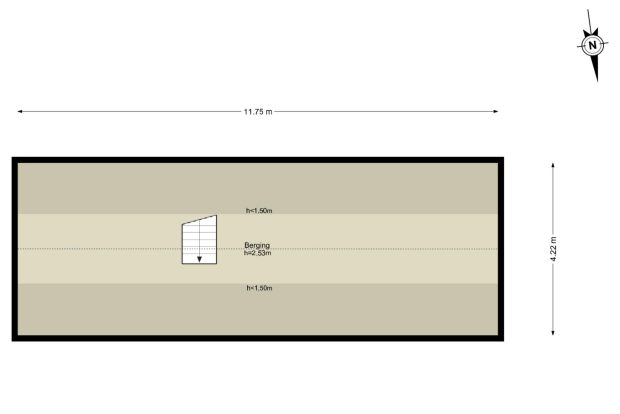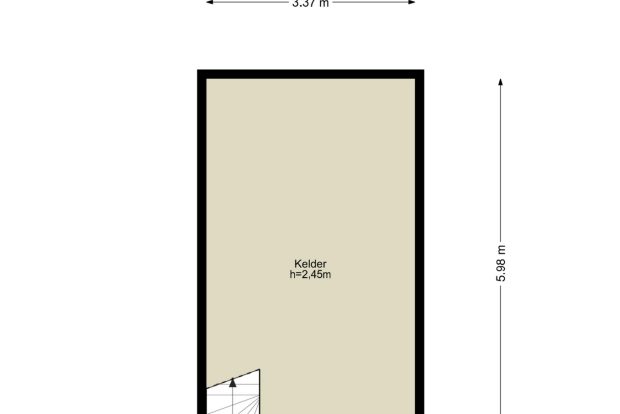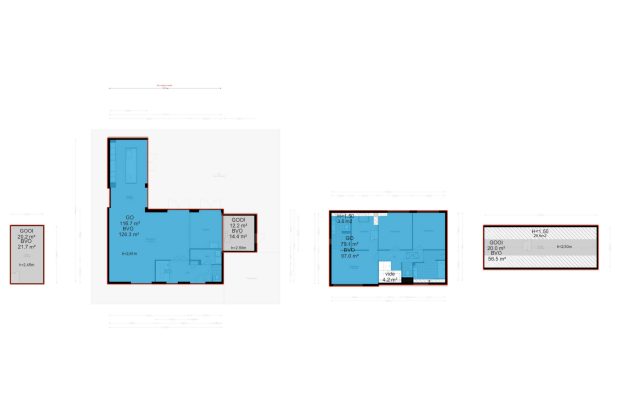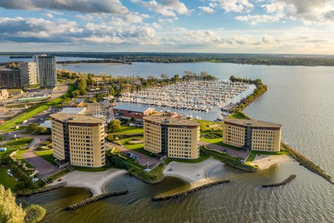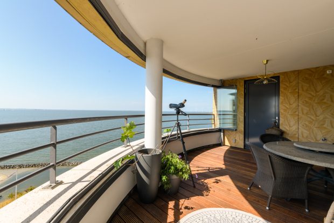Westbatterijlaan 11
OBJECT
KEY CHARACTERISTICS
DESCRIPTION
Fantastic detached villa located on a waterway with its own mooring in the garden!
Beautifully built, sustainable and luxurious villa located on a waterway on a plot of approx. 390 m2 with private parking spaces and a private mooring directly in the garden.
The property is located in De Krijgsman Muiden.
A delightful home that is completely garden-oriented and features no fewer than three bedrooms, a basement, an attic and a beautifully landscaped garden directly on the water, including a mooring for a boat.
GROUND FLOOR:
This beautifully designed detached villa of almost 200 m2 of living space is turnkey and fully luxuriously finished. The beautifully landscaped back garden faces south and is located on the sailing and swimming water and has its own mooring. From the back garden you have a view of the Muiderslot. This luxury villa is located on a dead-end street, so there is little traffic.
Upon entering, you will find a spacious hall with a meter cupboard, access to the toilet and a laundry and storage room. Here you will also find the stairs to the basement and to the first floor. From the hall, you enter the very spacious living room, which faces the garden and has French doors. There is also a modern rotating wood-burning stove from Hase, a sustainable designer stove of typical German quality, which is equipped with a highly advanced combustion system that meets the strictest emission requirements in Europe. Adjacent to the living room is a ‘study/workshop’ created by means of sliding glass doors with side lights and equipped with a handy ‘pantry’. There is also a separate TV corner in the living room. In short, plenty of space.
The beautiful and spacious kitchen is equipped with Siemens appliances. This fantastic kitchen is a real eye-catcher! The kitchen has a spacious cooking island facing the garden and French doors leading directly to the terrace. The ridge height in the kitchen is over 4 metres high. The kitchen is equipped with built-in appliances such as a dishwasher, oven, (steam) oven, Quooker tap and an induction hob with extractor system. A double climate control cabinet is also a must in a home like this.
The entire ground floor has a luxurious finish with beautiful stucco, recessed spotlights, a cast floor and is also equipped with comfortable underfloor heating and cooling via the own heat pump located in the shed next to the house.
FIRST FLOOR:
On the first floor are three large bedrooms, a dressing room (which can easily be converted back into a bedroom), two bathrooms and a separate toilet. The large bathroom has a walk-in shower, double washbasin and a bathtub. The other bathroom is accessible from the master bedroom and has a double walk-in shower and double washbasin. There is also a separate toilet here.
The entire floor has been luxuriously finished with beautiful stucco, cast floor, and is also equipped with comfortable underfloor heating and cooling.
ATTIC:
From the dressing room, a fixed staircase leads to the spacious attic with plenty of storage space. There is also a loft ladder to this attic, so the dressing room can easily be converted into an extra 4th bedroom.
GARDEN:
The beautifully landscaped large garden surrounds the villa and has various spots and a lovely terrace with a canopy to sit in the shade. This electrically operated canopy is from the Renson brand. The garden has its own jetty for a boat, from where you can easily take to the water and spend hours floating around in the waterways of De Krijgsman. The lighting in the garden and on the jetty complete the picture.
Parking is also available on private property. Two parking spaces are located at the front with a charging point for your electric car.
LOCATION:
In the quietest part of De Krijgsman, close to the Muiderslot and the IJmeer, there are mainly detached villas in quiet streets. This area is also close to the ‘Westbatterijpark’ and the beach of Muiden. A neighbourhood where several shops are located within walking distance of the house for daily shopping or a cup of coffee. The house is located near the IJmeer and the old centre of Muiden.
A primary school, after-school care, childcare and a supermarket are also within walking distance of the house. De Krijgsman Muiden is located just 10-15 minutes from Amsterdam and a short 15 minutes from ‘t Gooi.
BOATING:
If you are a water sports enthusiast, De Krijgsman Muiden is definitely a suitable place to live. Most of the neighbourhood can be navigated by sloop; the maximum clearance height is 1.40 metres. Via the existing lock in the western part of the plan area, you can sail via the tow canal to the Vecht, Weesp, Amsterdam or the IJmeer.
SUSTAINABILITY:
The entire house is equipped with a floor heating system (which also cools) with room thermostats. This allows the living room, bedrooms and bathroom to be regulated separately in terms of temperature, which is very comfortable. The heat is generated by a ground source heat pump. Twenty-six solar panels have been installed on the roof of the house to generate electricity, making the house virtually energy neutral.
SPECIAL FEATURES:
– Unique architect-designed detached villa
– Built in 2020
– Cellar of approx. 20 m2
– Two bathrooms
– Beautiful kitchen with luxury built-in appliances from Siemens
– Three spacious bedrooms
– Spacious attic above the entire house
– Fully equipped with underfloor heating/cooling with room thermostats
– Sustainable and energy-efficient property thanks to good insulation, 26 solar panels and a ground source heat pump
– Two private parking spaces on own land with charging point
– Fully luxuriously finished and ready to move in
– Located in a quiet neighbourhood
– Private mooring directly at the rear garden
– Delivery in consultation
– The deed of sale will be drawn up by a solicitor in Amsterdam.
– No lease hold.
This information has been compiled with care by Eefje Voogd Makelaardij b.v. However, we cannot be held liable for any
incompleteness or errors. The Measurement Instruction, which is based on NEN2580, provides a clear way to measure the usable area. The
measurement results may differ, which means that the surface area may differ from that of comparable properties. You cannot derive any rights from
the differences between the stated and actual sizes. For accurate measurements, we recommend that you measure the property yourself or have it measured.
This property is listed by a MVA Certified Expat Broker.
More LessLOCATION
- Region
- NOORD - HOLLAND
- City
- MUIDEN
- Adress
- Westbatterijlaan 11
- Zip code
- 1398 DB
FEATURES
LAYOUT
- Number of rooms
- 6
- Number of bedrooms
- 3
- Number of bathrooms
- 2
- Services
- TV Cable, Buitenzonwering, Flue, Sliding door, Skylight, Glasvezel kabel, Solar panels
INTERESTED IN THIS PROPERTY?
REQUEST A VIEWING
CONTACT



