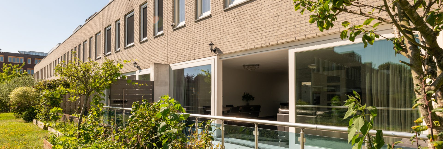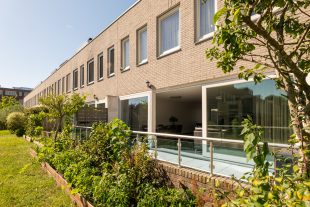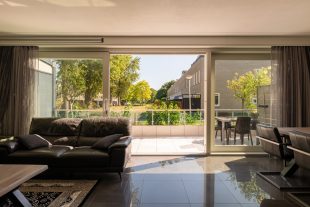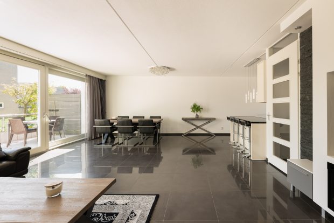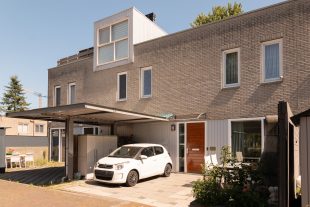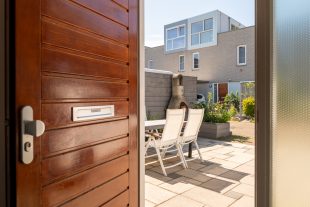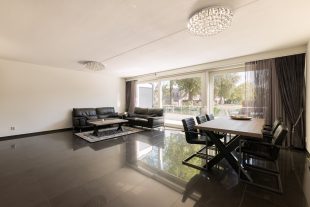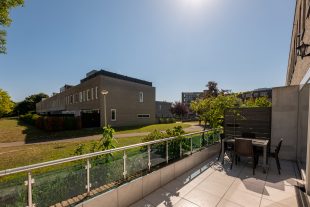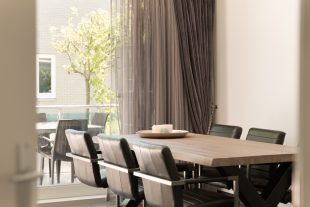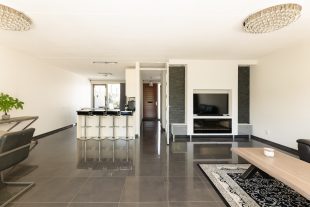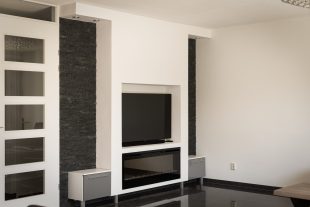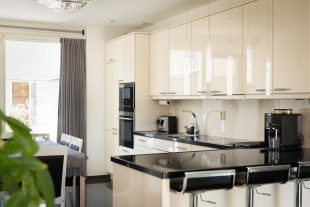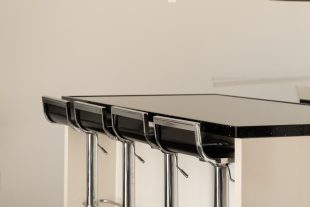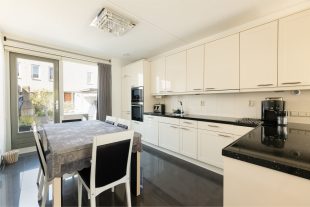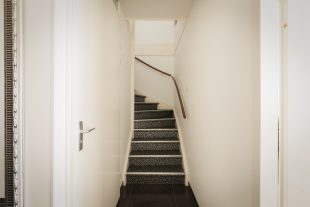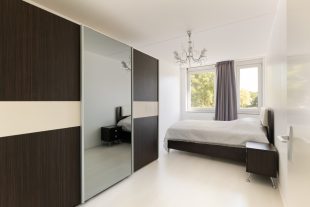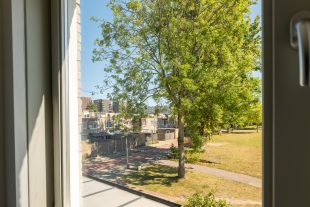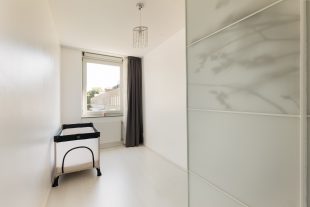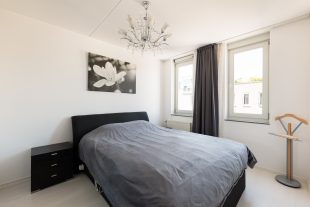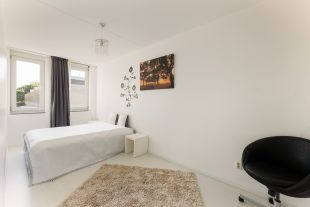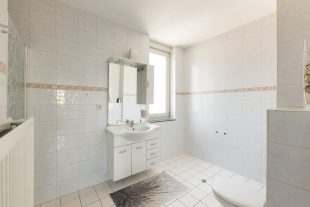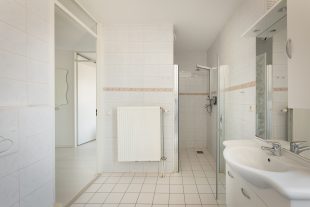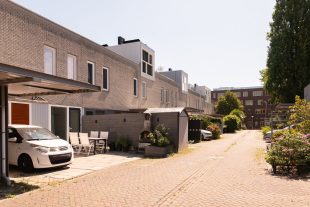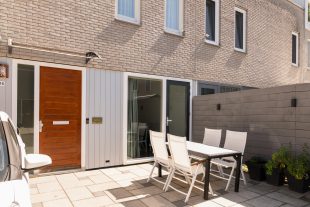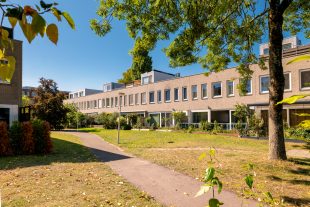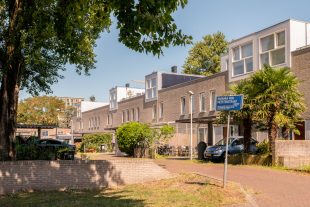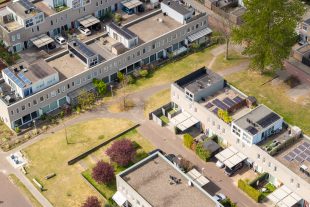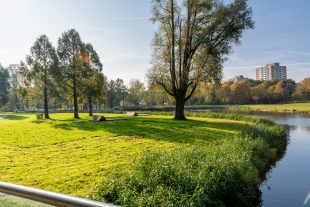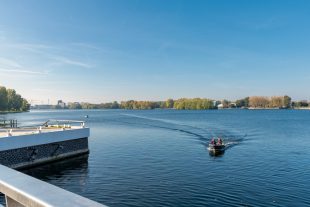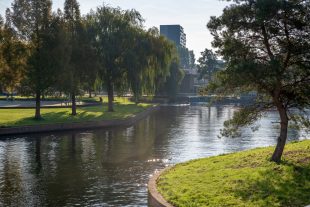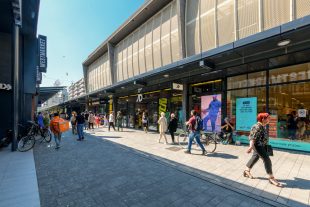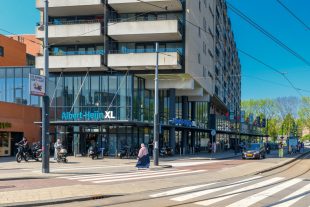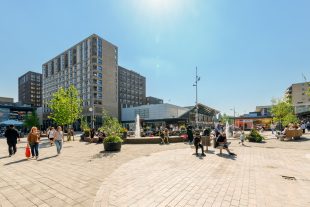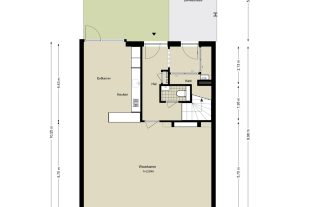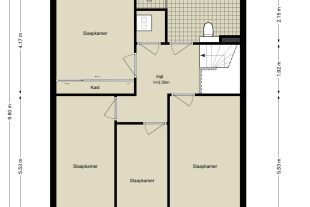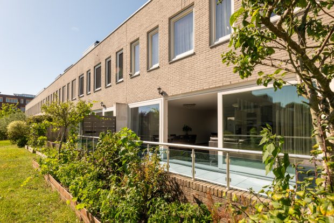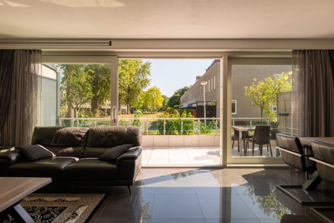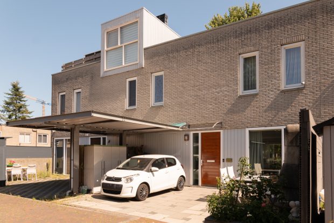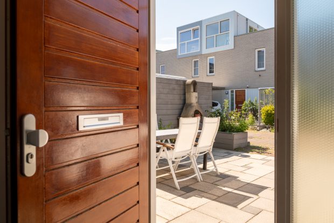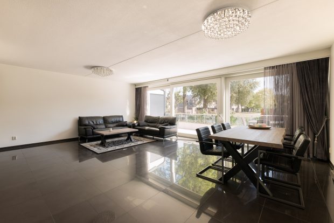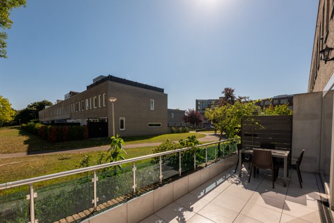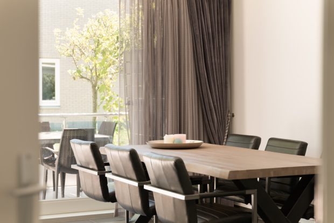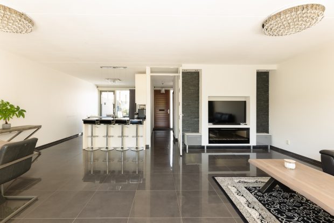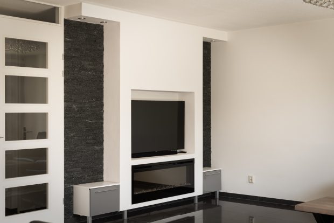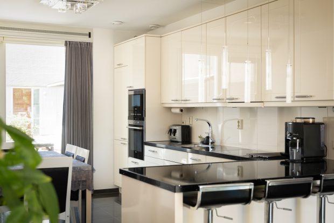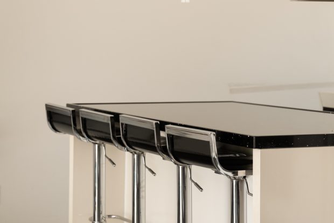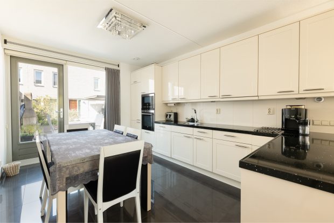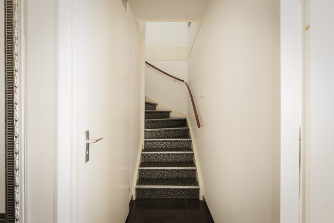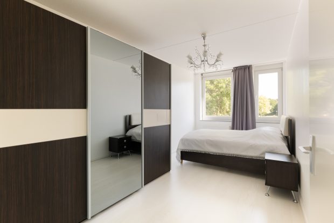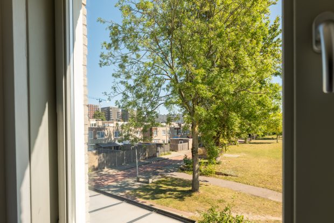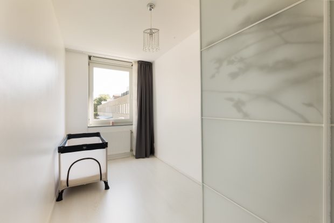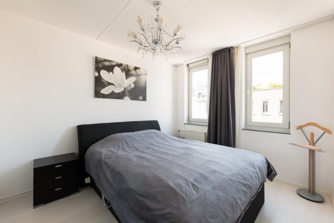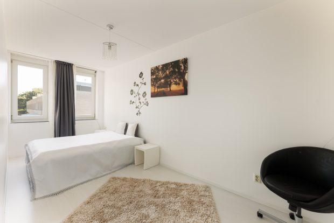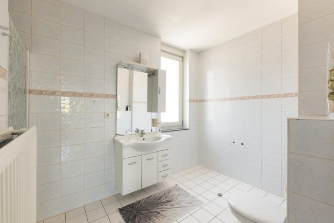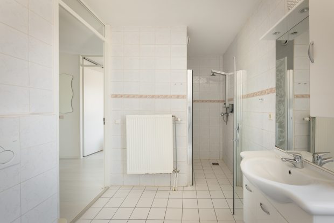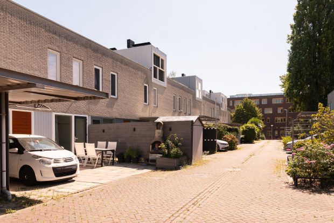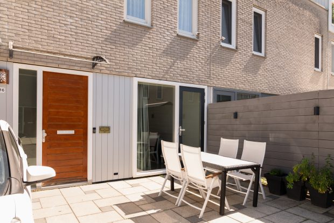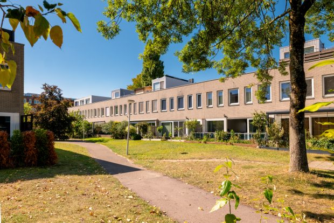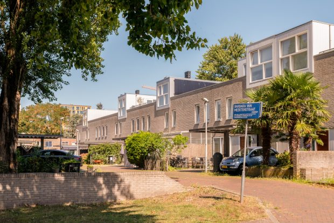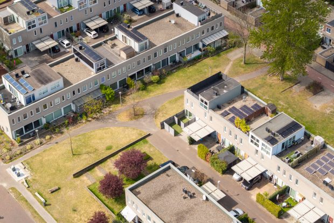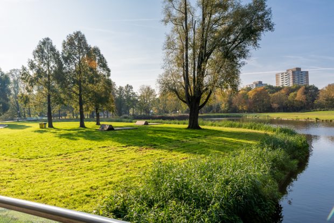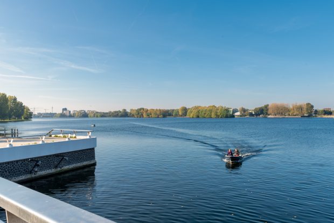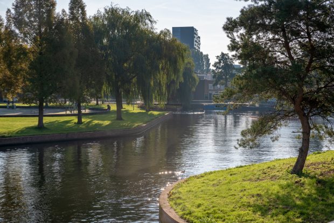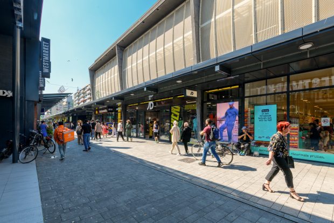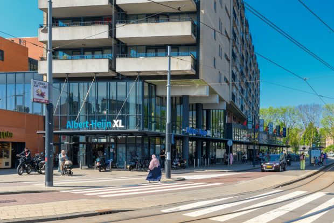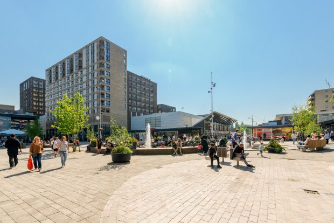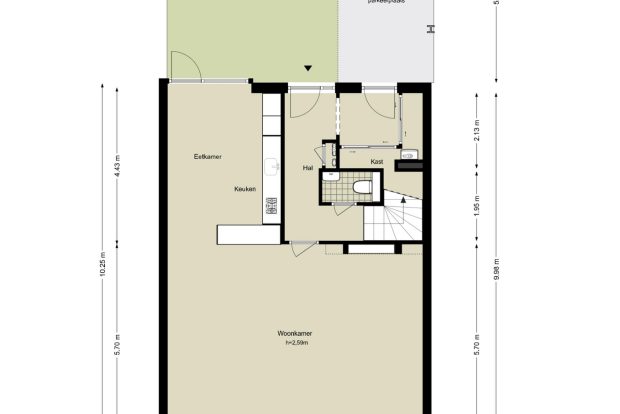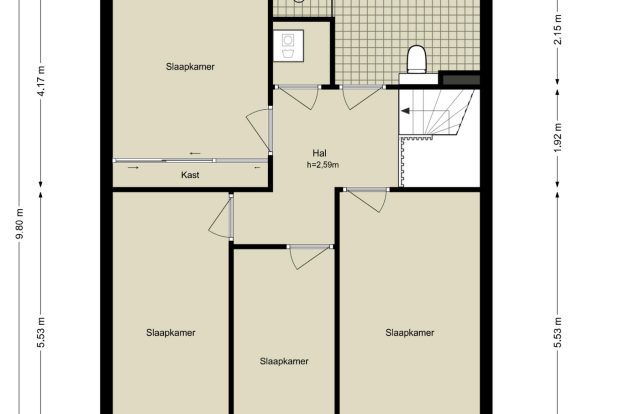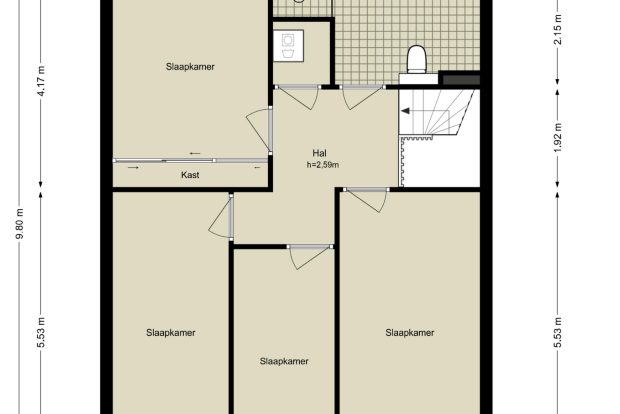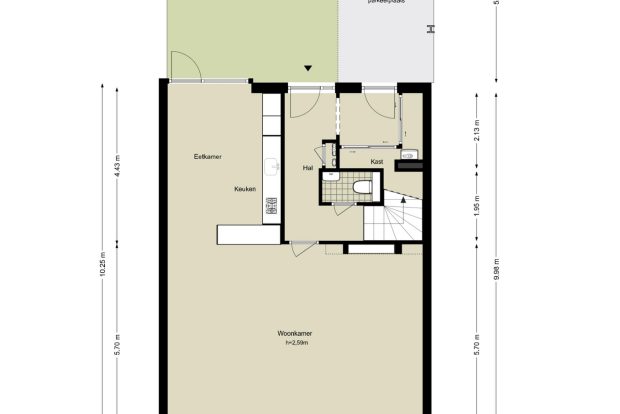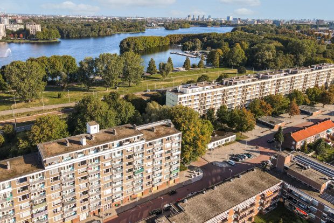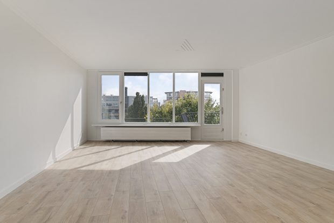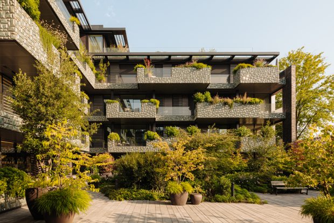Barbara van Meertenstraat 16
OBJECT
KEY CHARACTERISTICS
DESCRIPTION
Spacious and bright family home with four bedrooms, sunny outdoor spaces, and parking for two cars on private property.
This comfortable home of approximately 145 m² is situated in a quiet, green, and child-friendly area. With four bedrooms, two gardens, and private parking, it is an ideal family residence. The house has two floors but also offers the possibility to add a third floor with a rooftop extension.
The location is unique: situated on a traffic-calmed cul-de-sac with an unobstructed view of a wide green strip. Here, you can enjoy peace, space, and plenty of privacy.
Layout
Ground floor
The entrance with hallway provides access to the meter cupboard, a storage/pantry room with central heating installation, a separate toilet with a small sink, and the staircase to the first floor. The entire ground floor is equipped with underfloor heating.
The spacious living room is light and airy, with a modern open kitchen and a stylish electric fireplace. A glass facade spanning the full width of the house allows an abundance of daylight and gives access to the terrace with views of greenery.
The kitchen with a peninsula is sleek in design and fully equipped with high-quality Siemens appliances: a ceramic hob, extractor hood, dishwasher, fridge and freezer, combi-microwave and oven. Through the kitchen you reach the sunny front garden, perfect for long summer evenings or a barbecue.
First floor
The landing provides access to four bedrooms, including the spacious master bedroom. The bathroom features a washbasin unit, walk-in shower, second toilet, and connections for a bathtub. Next to the bathroom is a storage room with washing machine and dryer connections, as well as the mechanical ventilation system.
Option for a second floor
With the right permits, there is the possibility to create a rooftop extension (approx. 25–40 m²), adding extra living space for bedrooms, an office, or a second bathroom. A roof terrace of approximately 20–40 m² is also among the possibilities.
Outdoor space
The rear terrace faces east and offers unobstructed views of greenery, ideal for the morning and afternoon sun. The front garden faces west and catches sun until the evening. Here, there is space for two cars, one of which under the carport. There is also ample space for bicycles and outdoor storage.
Location and accessibility
The neighbourhood is spaciously laid out and surrounded by greenery and play areas. Within walking distance you’ll find various schools, childcare facilities, sports amenities, healthcare, Osdorp city park and the Sloterplas lake. Here, you can walk, exercise, or enjoy water sports such as sailing, supping, or canoeing.
For daily shopping and extensive retail options, Osdorpplein shopping centre is within walking distance. Theater De Meervaart, with a diverse cultural programme, is also only a few minutes away.
The property is easily accessible. Tram and bus stops on Pieter Calandlaan provide direct connections to Amsterdam Central Station or Lelylaan station. By car, you can reach the A10 ring road and highways towards Utrecht, The Hague, Rotterdam, and Schiphol within minutes. It takes about 20 minutes by bike to reach the centre of Amsterdam.
Details
– Living area approx. 145 m² (NEN2580 measurement report available);
– Built in 2008;
– Four bedrooms;
– Possibility for a rooftop extension with roof terrace (permit required);
– Two outdoor spaces: front garden (west, approx. 36 m²) and terrace (east, approx. 15 m²);
– Carport and parking for two cars on private property;
– Fully insulated,
– Energy label A;
– Underfloor heating on the ground floor;
– Ground lease paid off until 31 January 2058;
– Quiet location in a cul-de-sac;
– Delivery in consultation;
– Notary: buyer’s choice (deed of sale in accordance with Model Ring, Greater Amsterdam).
This information has been compiled with care by Eefje Voogd Makelaardij B.V.
However, we cannot be held liable for any incompleteness or inaccuracies. The measurement instructions, based on NEN2580, provide a clear way to measure usable floor area. Measurement results may differ, which can cause the area to differ from comparable properties. No rights can be derived from differences between the stated and actual size. For accurate measurements, we recommend that you measure yourself (or have them measured).
This property is offered by an MVA Certified Expat Broker.
More LessLOCATION
- Region
- NOORD - HOLLAND
- City
- AMSTERDAM
- Adress
- Barbara van Meertenstraat 16
- Zip code
- 1068 RB
FEATURES
LAYOUT
- Number of rooms
- 5
- Number of bedrooms
- 4
- Number of bathrooms
- 1
- Services
- Mechanical ventilation , TV Cable, Sliding door, Internal ventilation system
INTERESTED IN THIS PROPERTY?
REQUEST A VIEWING
CONTACT



