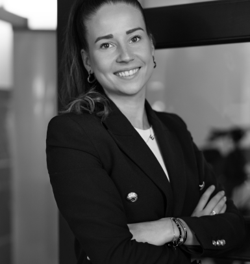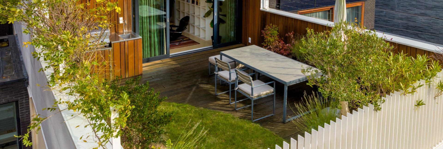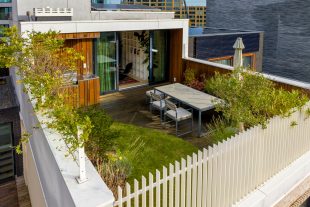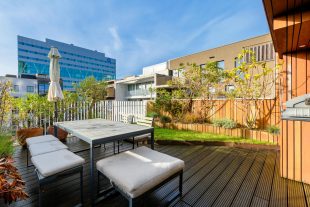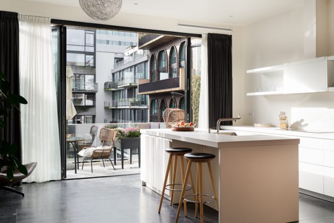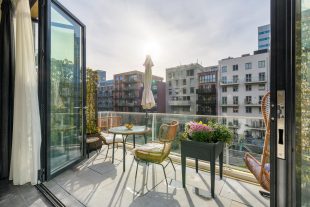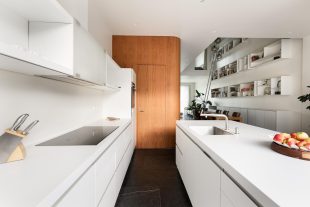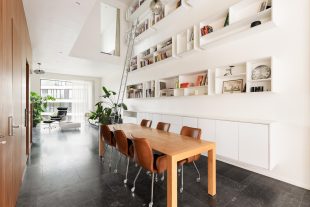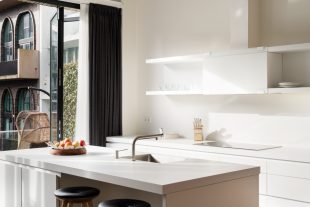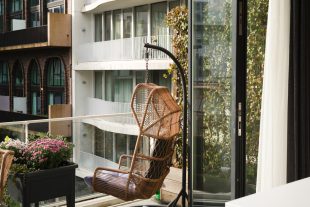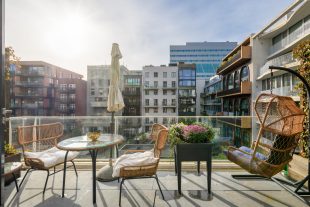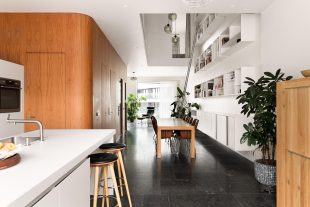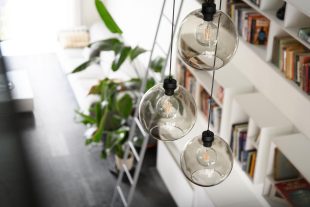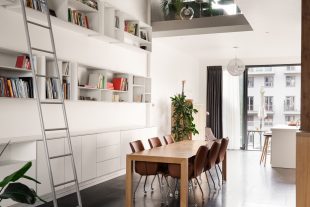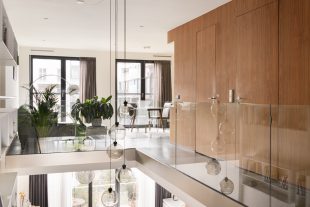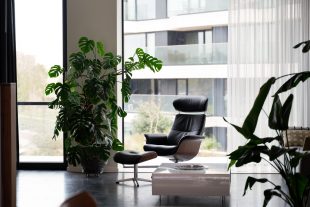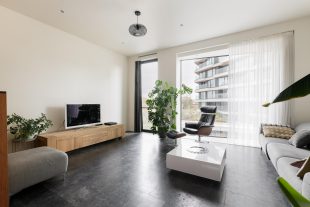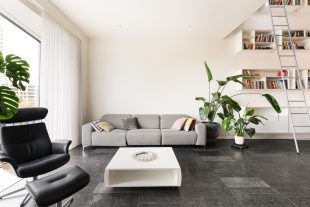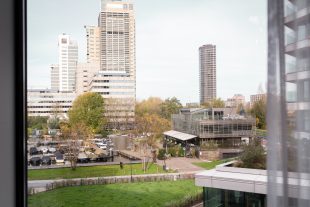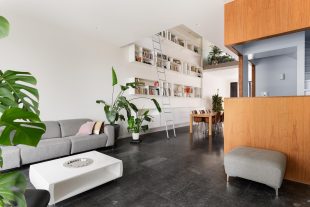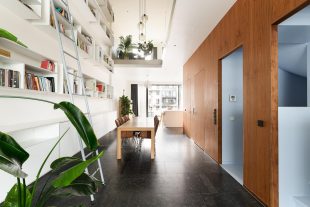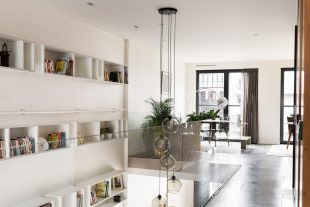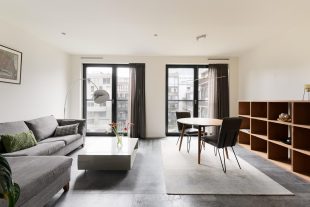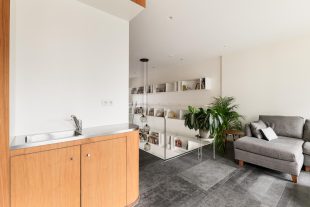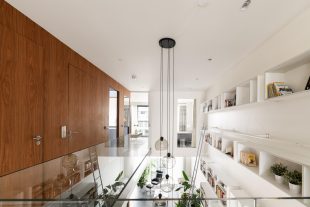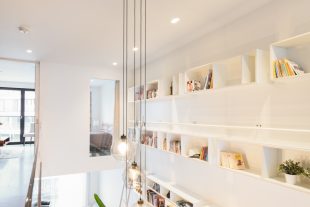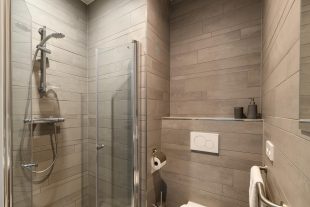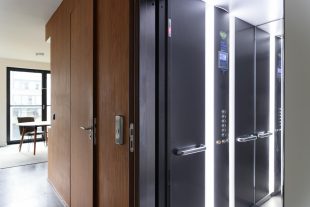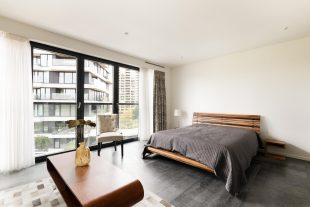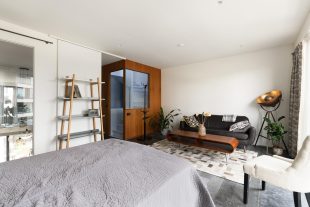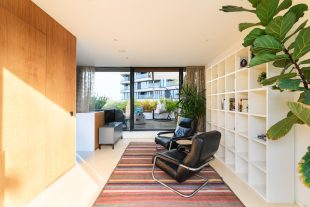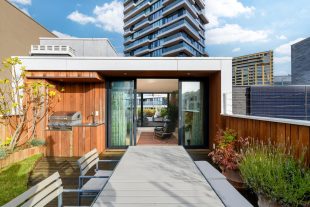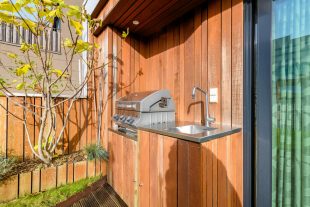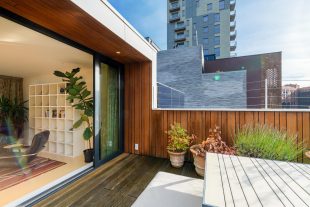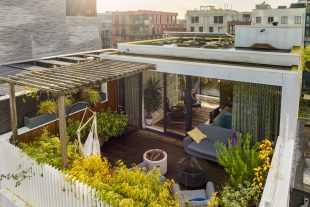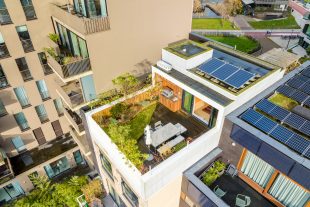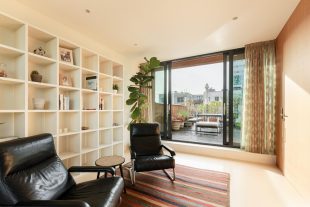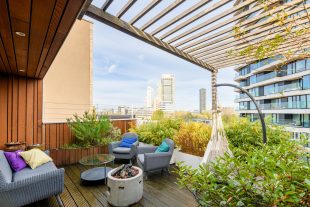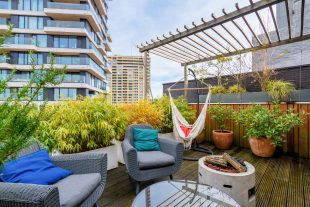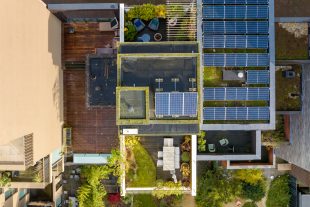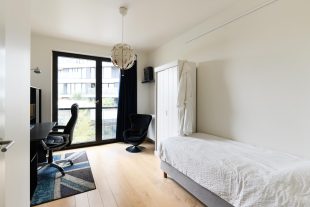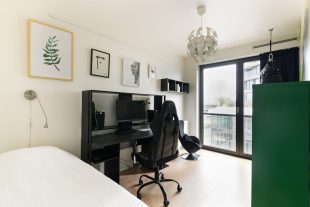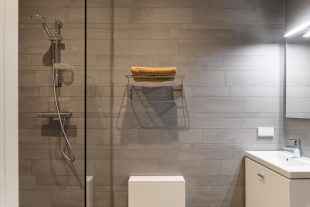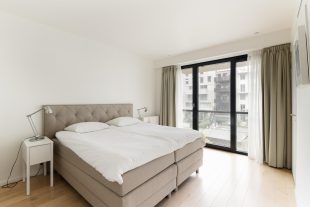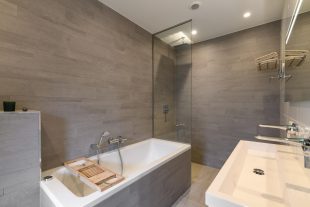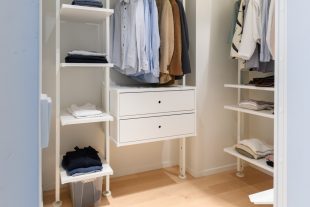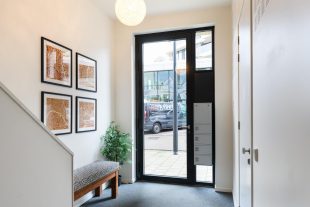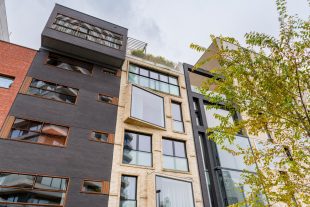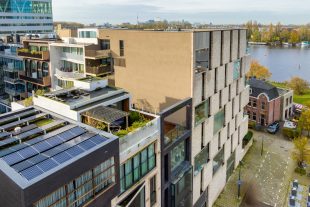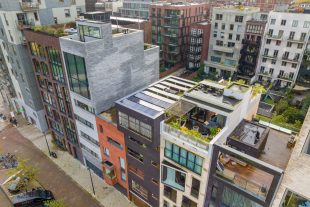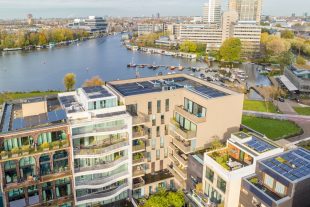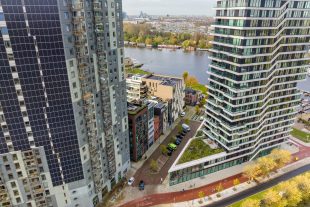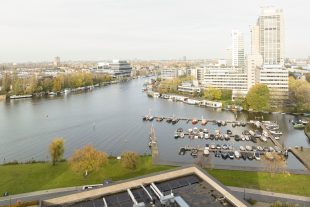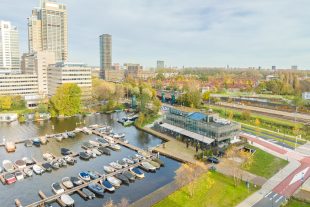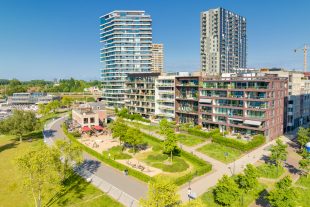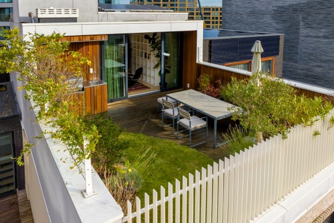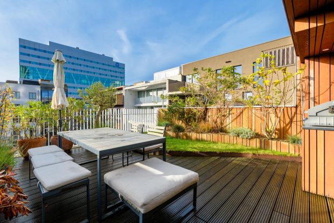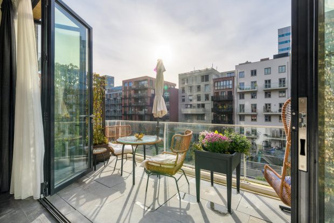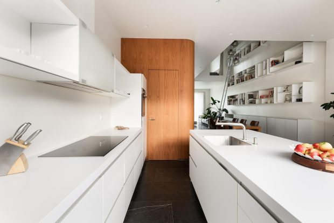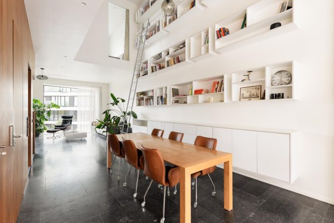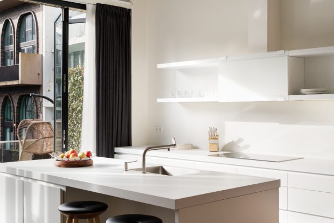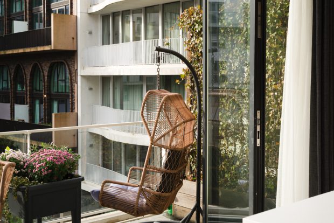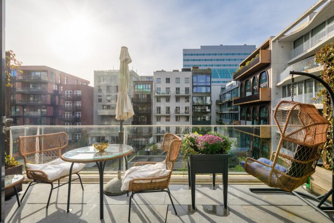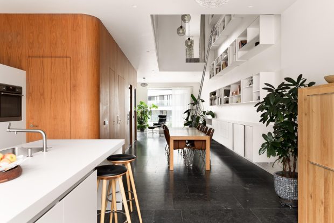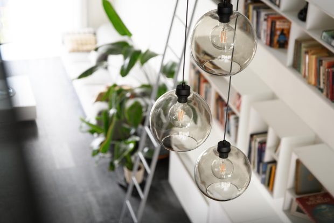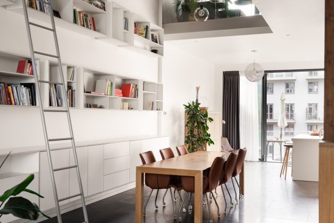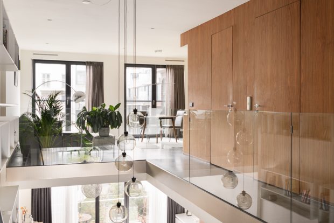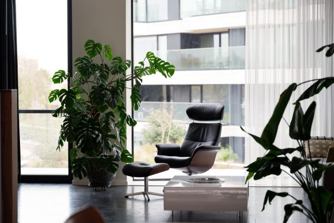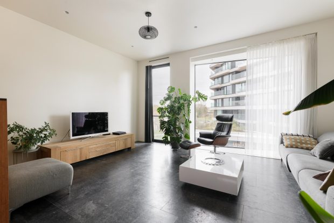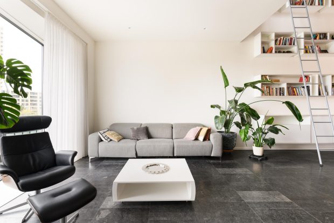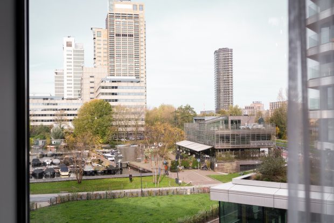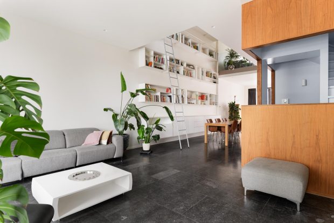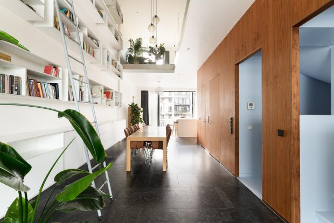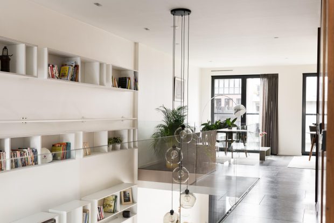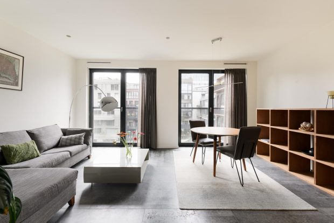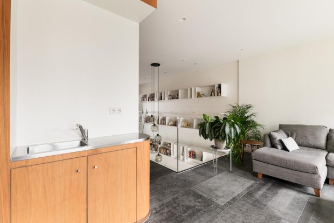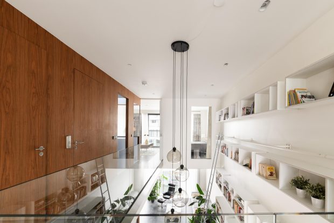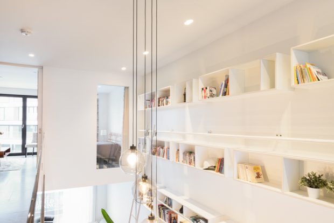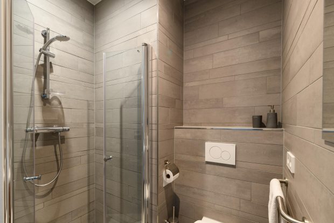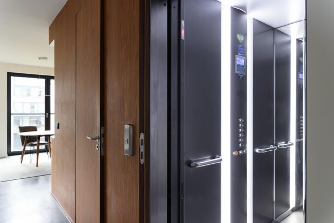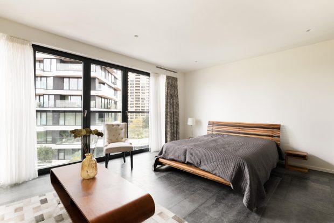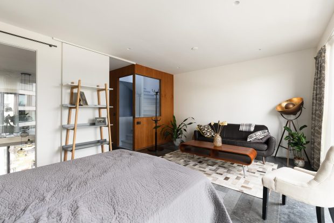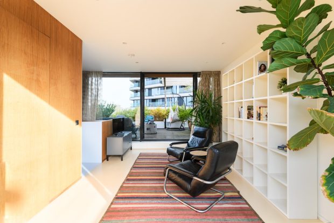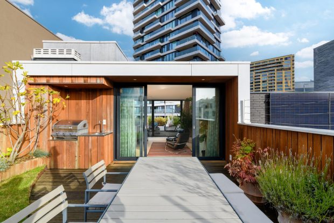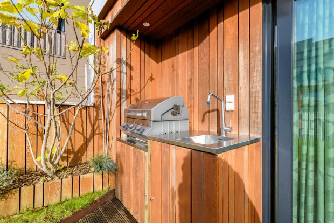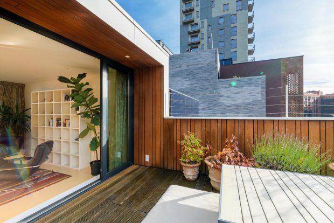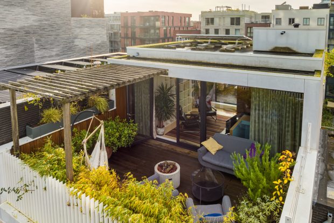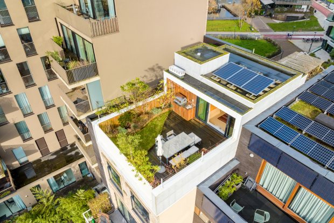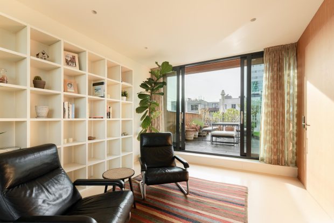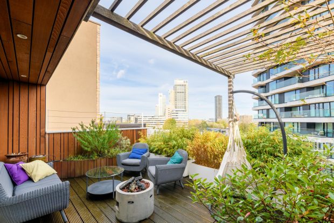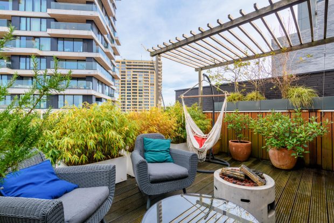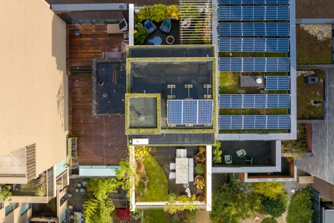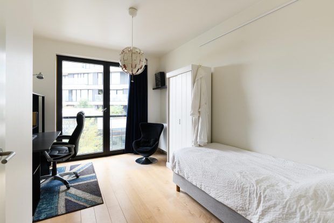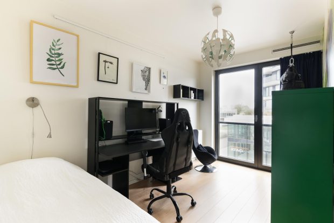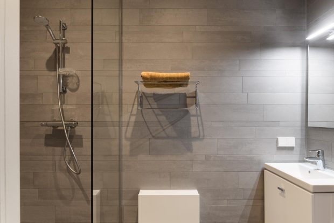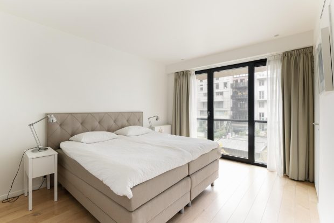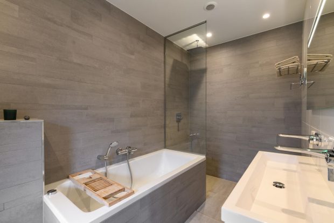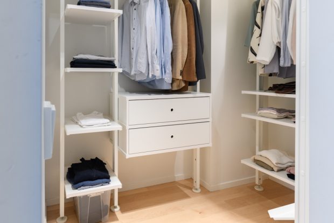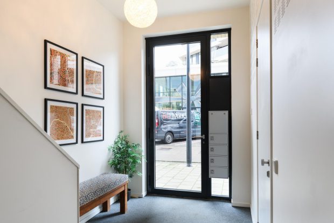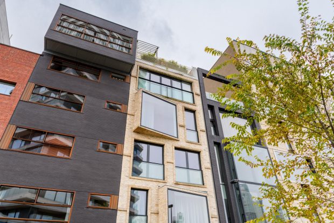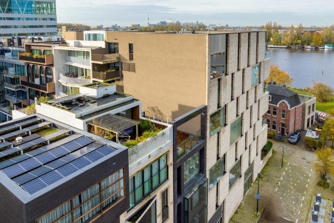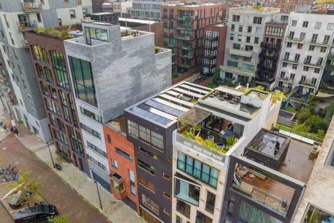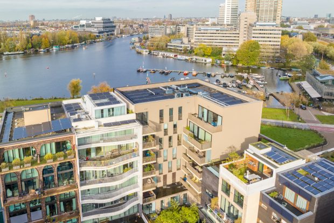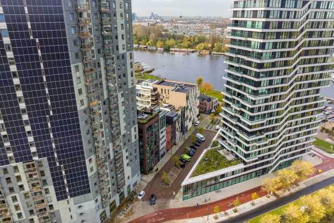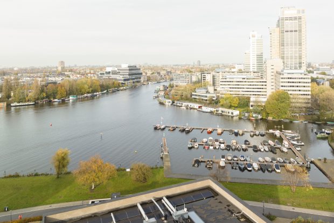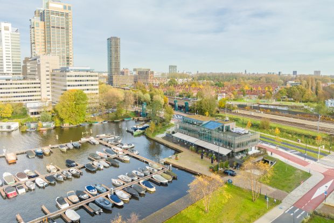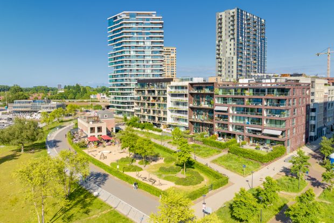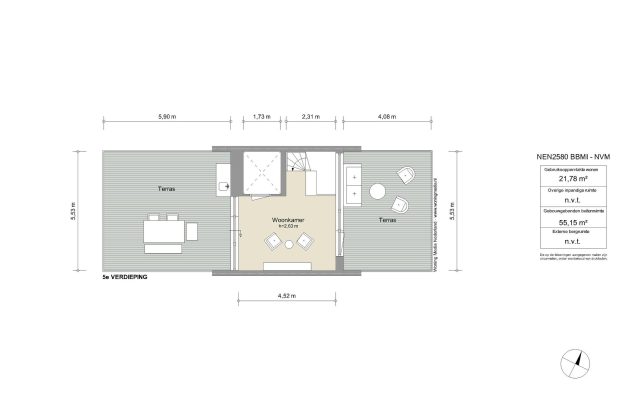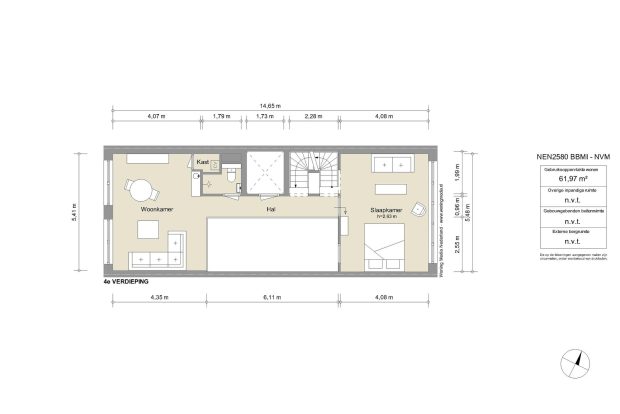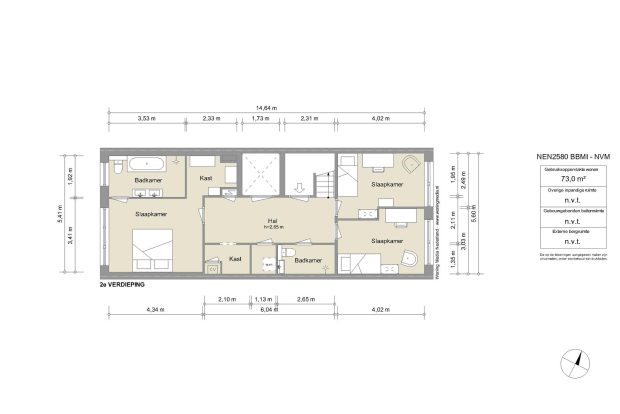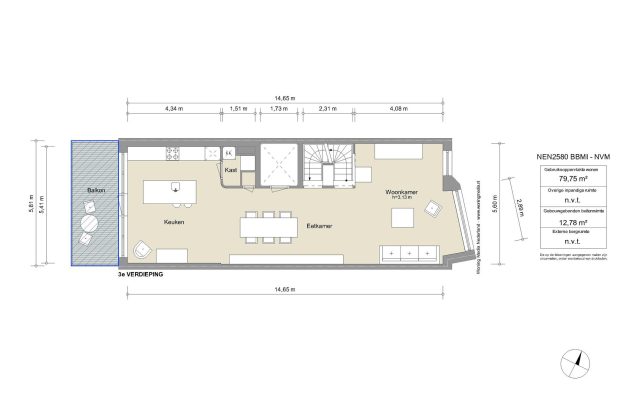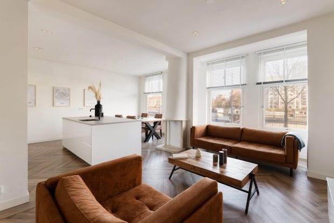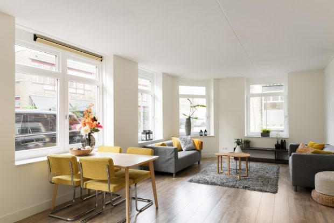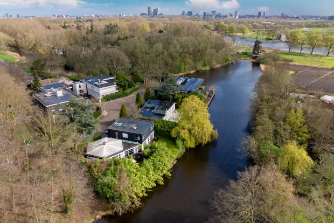Amstelbeststraat 6C
OBJECT
KEY CHARACTERISTICS
DESCRIPTION
Absolutely spectacular high-end apartment of approximately 237m² in Amstelkwartier divided over 4 floors with elevator, 2 large roof terraces, a balcony and a more than fantastic finish. There is also a possibility to buy a PRIVATE PARKING SPACE in the underground parking garage!
Living in this beautiful property means very comfortable living with a beautiful view of the city harbor Amstelkwartier and the green park on the bank. This contemporary architecturally developed complex is located in the popular Amstelkwartier which is centrally located and also has many facilities nearby. Not only is there space for wonderful living, relaxing and recreation or enjoying a walk, there is also culinary delights, the stores of the Rivierenbuurt are around the corner and you drive to the A10, A2 or A9 ring road within minutes.
Luxury living is guaranteed in this four-story, extremely spacious property. The unit is spread over the second, third, fourth and fifth floors and has an exclusive finish that continues throughout the apartment. The different floors are accessible by both stairs and elevator. Approximately 237m² equipped with beautiful materials, a spacious layout, luxurious finishes and various architectural additions. Whoever lives here truly has something unique in their hands.
LAYOUT
The elevator reaches all floors of the apartment. On the third floor is the very spacious living room in open connection with the rear kitchen and dining area by means of a distinctive library wall of two-story high loft. The other wall is finished with luxurious American walnut veneer which, around the internal elevator and stairwell, forms the core throughout the apartment. The ceiling height in the loft creates an extra spacious feeling. The Bulthaup designer kitchen features an island and all the conveniences, including an induction cooktop and dishwasher. The adjacent balcony located on the Southwest can be fully involved with the kitchen through the harmonica sliding doors of 5 meters. It offers plenty of space for a lovely lounge set overlooking the surrounding cosmopolitan architecture. From the living room there is a beautiful view of greenery, the harbor and the Amstel River through the large window.
On the fourth floor there is a second living space with pantry that has an open character due to the void and gives a view of the living floor below. The different materials such as the glass of the void, the Belgian bluestone floors and the American walnut breathe allure and harmony that make this exclusive apartment a unique object. At the front on this floor is a very spacious full-width bedroom overlooking the Amstel River. In the central core of the apartment is a toilet with shower facilities.
The surprise of two very spacious outdoor spaces lies on the fifth, also highest floor of the property. Wherever you look, impressive views of the surrounding architecture are everywhere. Open the sliding doors and enjoy the beautifully landscaped roof terraces that form a green oasis in the sky and provide a sense of freedom. There is a place in the sun here all day where outdoor dining is a possibility due to the fully equipped outdoor kitchen. The connecting element is the roof structure that forms a third living room. This room also lends itself perfectly as a study or extra bedroom.
Back to the second floor, lie 3 bedrooms and 2 bathrooms. The two front bedrooms are similar in size and have access to a hall bathroom with a shower and sink. The master bedroom has a spacious en suite bathroom with bathtub, walk-in shower and double sink. There is also a large walk-in closet.
The entire apartment is designed and realized in detail. Really every detail has been thought of whereby the finishing is of top level. The chosen materials are durable and comfortable and the spacious rooms can be used in different ways. The outdoor spaces, which are beautifully green and functionally landscaped, are an extension of the indoor spaces.
PARKING
There is a possibility to buy a private parking space in the underground parking garage, which has an asking price of € 100,000,- k.k.
ENVIRONMENT
This apartment is located in a beautiful location in the eastern part of Amsterdam near the Weesperzijde and near the Amstel Station. River Amstel and park Somerlust are at the foot of the property which includes a marina, rowing club and various hospitality hotspots. This popular Amstel Quarter, where there are new restaurants, terraces and even a city beach, is characterized by its central location where space and greenery blend effortlessly with the city’s surprising architecture and dynamics. Nearby are a nursery, after-school care and an elementary school. The location is ideal for recreation, sports, playing in the playgrounds or walking along the banks of the Amstel River. Just a few minutes’ walk away there is access to Amsterdam’s extensive public network and the arterial roads towards Schiphol (A10/A4) and Utrecht (A2) are also quickly accessible. By bike you are quickly in Watergraafsmeer, the Rivierenbuurt or the Pijp and the center is also easily accessible by bike or metro.
LEASEHOLD
The apartment is situated on perpetual ground lease and is subject to the General Provisions 2000. The current time period runs from August 1, 2014 to July 31, 2064 with an annual canon of €6,844.68 based on annual indexation.
The annual ground lease after the current period is perpetual lease with favorable conditions and is fixed at €3.489,21. This amount wil be indexed annually.
PARTICULARS
– Very spacious floor area of 236,5m² (NEN2580);
– Apartment divided over 4 floors with elevator to all floors;
– Very spacious with lots of light and 4 bedrooms with 3 bathrooms;
– Built in 2016 right on the Amstel River in a green and relaxing environment;
– Unprecedented spacious apartment with architectural details, elaborate lighting plan and very luxurious finishing;
– 2 roof terraces and a balcony with full-width harmonica facade;
– Indoor storage room;
– Leasehold canon of €6,844.68 per year, runs until 2064. Seller will use the transfer scheme;
– Service costs €187, – per month;
– No parking permit possible on the street. Possibility to park in the ParkBee car park or take over private parking in the underground car park, asking price € 100,000,- cost buyer;
– Fixed project notary: KB notaries;
– There is an easement established on the parking, garden and external storage, for the benefit of the apartment located on the first floor.
This house is measured according to the Measurement Instruction. The measurement instruction is based on the NEN2580. The measurement instruction is intended to provide a more uniform way of measuring to give an indication of the usable area. The measurement instruction does not completely exclude differences in measurement results, for example due to differences in interpretation, rounding off or limitations in carrying out the measurement. Although we have measured the house with great care, there may be differences in the dimensions. Neither seller nor broker accepts any liability for these differences. The measurements are seen by us as purely indicative. If the exact measurements are important to you, we recommend that you measure the dimensions yourself (or have them measured).
This information has been compiled by us with the necessary care. However, we accept no liability for any incompleteness, inaccuracy or otherwise, or the consequences thereof. All dimensions and surface areas are indicative. The NVM conditions apply.
This property is listed by a MVA Certified Expat Broker.
More LessLOCATION
- Region
- NOORD - HOLLAND
- City
- AMSTERDAM
- Adress
- Amstelbeststraat 6C
- Zip code
- 1096 GD
FEATURES
LAYOUT
- Number of rooms
- 8
- Number of bedrooms
- 4
- Number of bathrooms
- 3
- Number of floors
- 4
- Services
- Mechanical ventilation , TV Cable, Elevator, Glasvezel kabel, Solar panels
INTERESTED IN THIS PROPERTY?
REQUEST A VIEWING
CONTACTPERSOON
