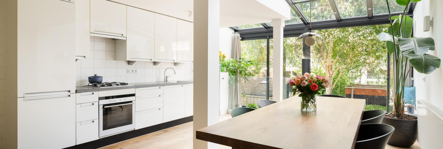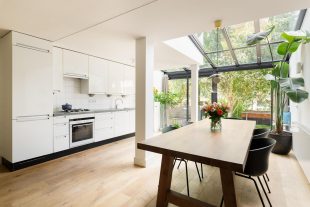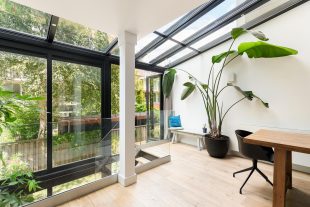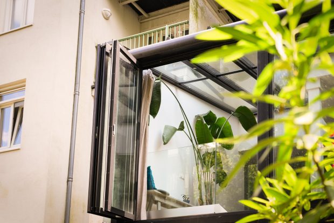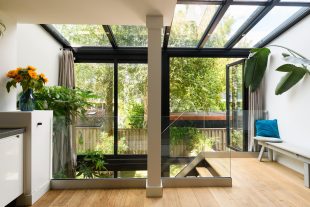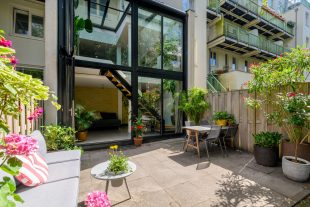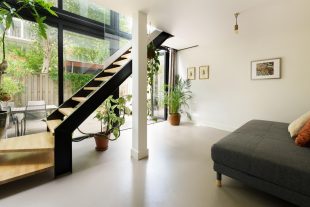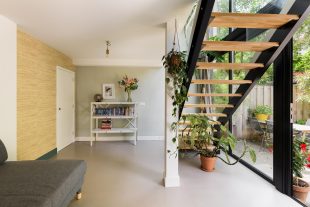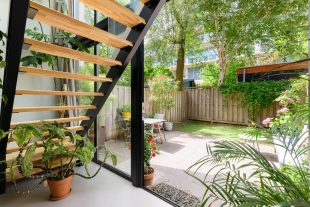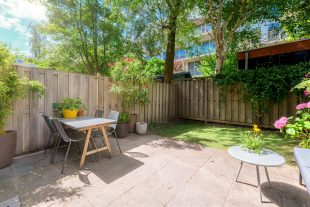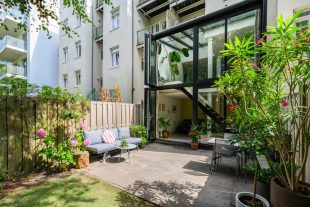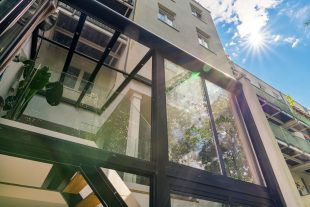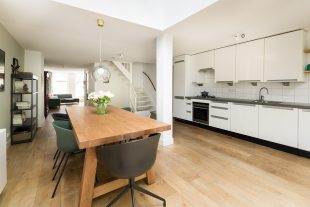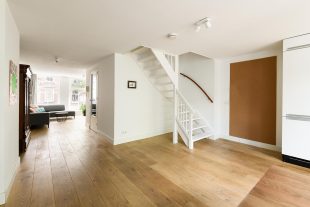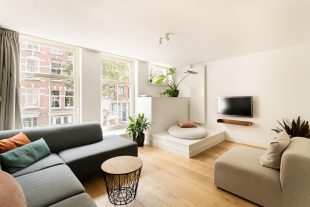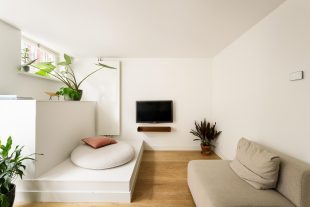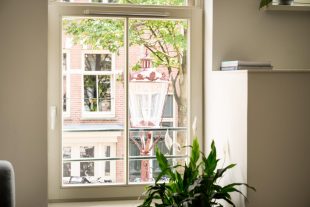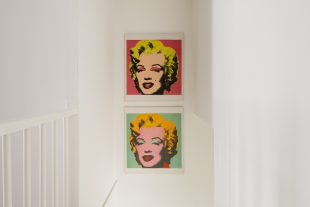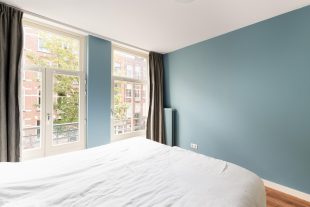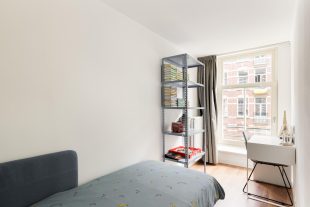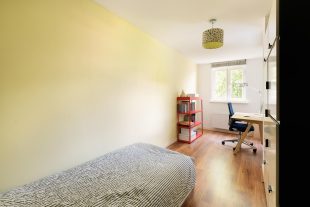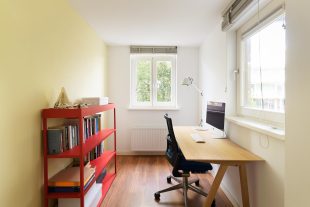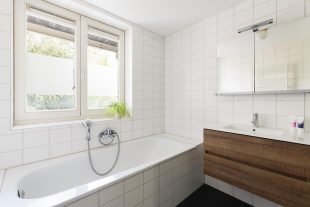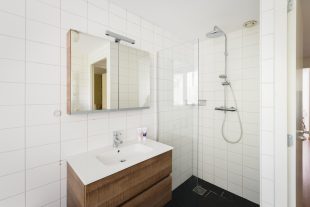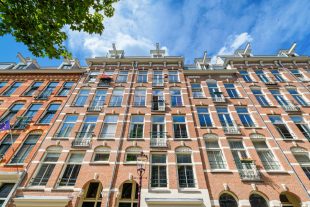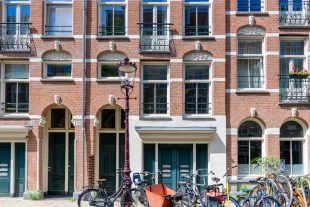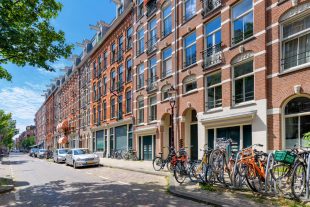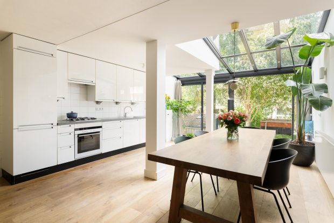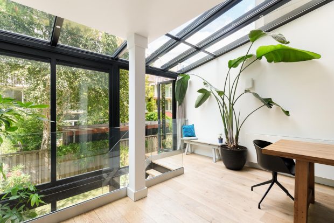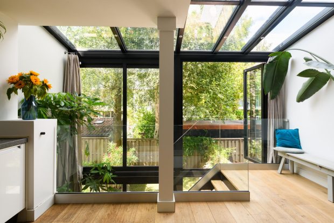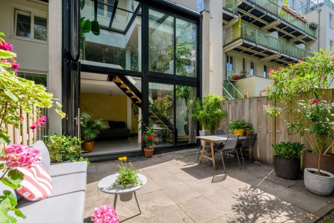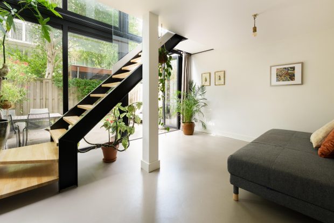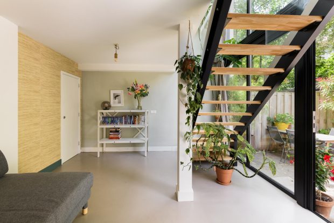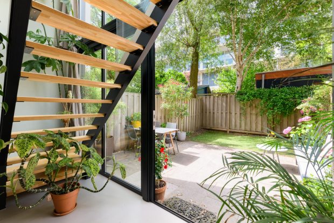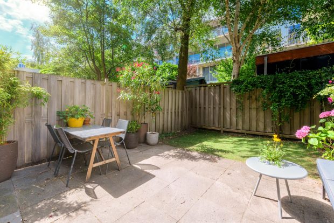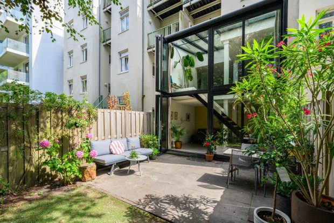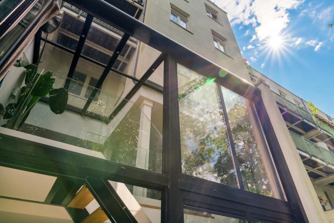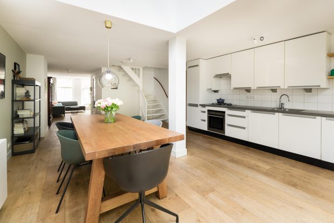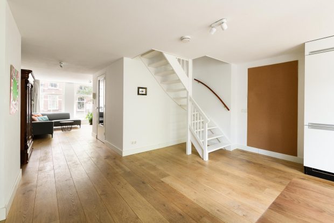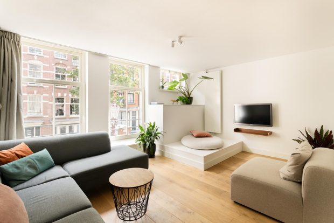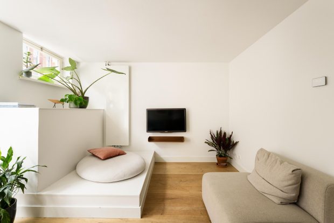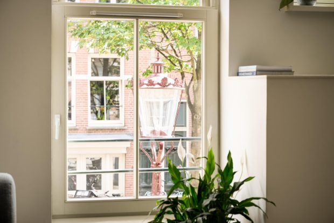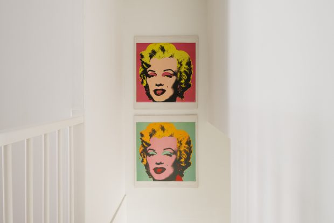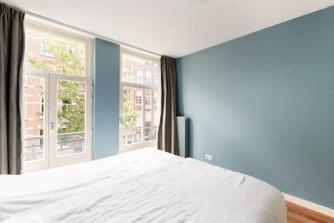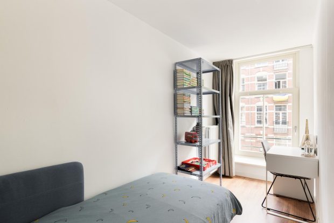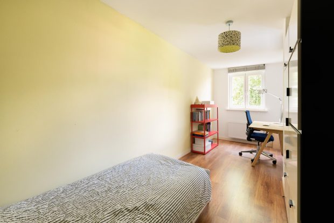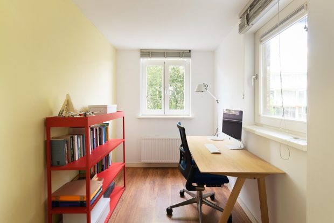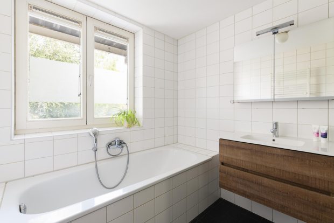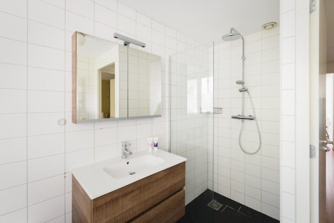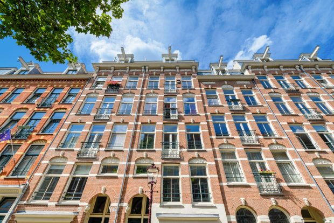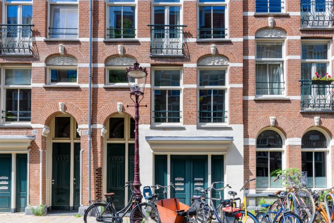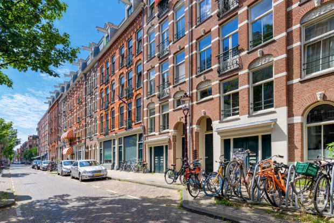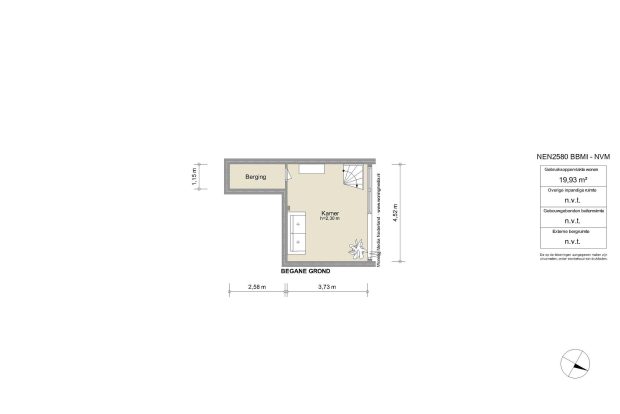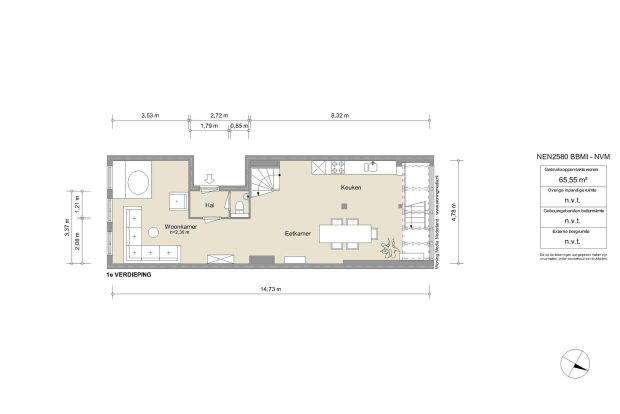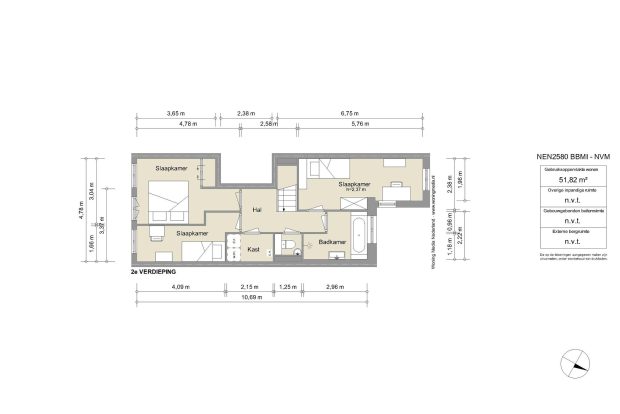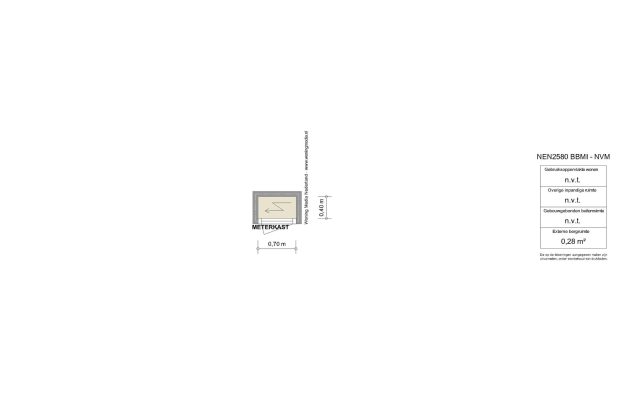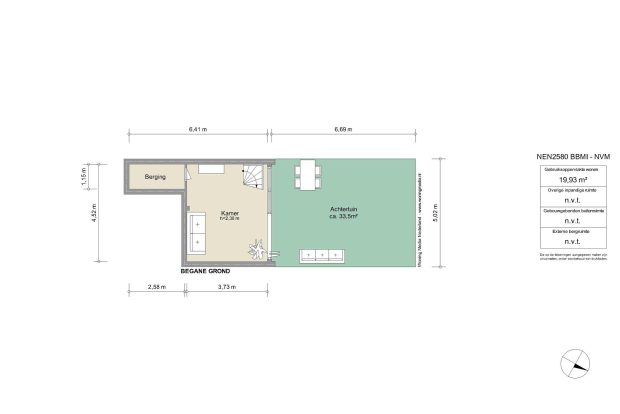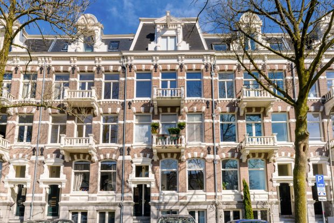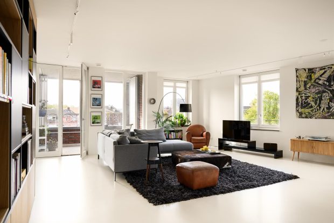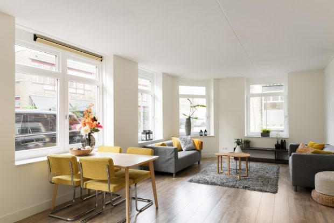Derde Oosterparkstraat 137A
OBJECT
KEY CHARACTERISTICS
DESCRIPTION
‘Unique and characterful apartment spread over several floors with sunny garden, 3 large bedrooms, lovely bright kitchen and a fantastic garden room’.
Here, in the extremely popular Oosterpark neighbourhood, there is a rich, special atmosphere that will introduce you to both authentic and modern Amsterdam. Whether you’re looking for a family-friendly neighbourhood, an epicurean for city bustle, or an oasis of calm in the middle of the city, this multi-story ground floor apartment is an experience that will stimulate all your senses and introduce you to a new dimension of pleasant living. Step inside the timeless elegance and contemporary comfort of the bustling Derde Oosterparkstraat 137A in the heart of Amsterdam East.
LAY-OUT
First floor:
After the well-kept communal entrance with the staircase, the front door of this beautiful apartment spread over 3 floors is located on the first floor, where it immediately becomes clear upon entering that space and light are key elements. The spacious, bright living room is located over the full, almost 15 metres, length of the first floor, allowing wonderful light to enter both the front and the back through the large windows. The surprising extension at the rear is an airy statement that provides a modern touch, extra space and a nice view of the sunny garden through the plenty of glass. The harmonica façade can be slid open for a large part, creating a nice connection with the outside. The glass balustrade around the void in the kitchen also provides transparency and air. The neutral open kitchen has various built-in appliances such as a dishwasher, combination oven, gas hob, a large fridge, freezer and an extractor hood. The seating area at the front has a nice view into the Third Oosterparkstraat.
Ground floor:
The staircase at the rear gives access to the ground floor where a surprising garden room has been created by installing the glass extension. This extra space, with large storage cupboard, can be arranged in many different ways; as a study, bedroom, second living room or playroom, but above all, the connection with the garden is magical. Here is a seamless transition from inside to outside where the sunny garden of over 33m2 is a wonderful place to enjoy the outdoors, the surrounding greenery and the energy of nature in the middle of the city.
Second floor:
The second floor is accessed by the open staircase in the kitchen. The L-shaped hall provides access to 3 spacious bedrooms, 2 of which are located at the front and 1 at the back. The tasteful bathroom is also located at the rear and has a spacious walk-in shower, a bathtub under the double window and a washbasin with modern furniture above which a mirror cabinet provides extra storage space. There is also a separate toilet in the hallway and a storage room where the washing machine, dryer and central heating system are located. The master bedroom at the front has a charming French balcony and a practical closet.
The unique character of this home is felt immediately upon entering. With surprising architectural details and well-thought-out layout, this home offers a perfect harmony between sophistication and functionality. From the beautiful facade to the intimate backyard, every aspect of this home exudes style and comfort.
SURROUNDINGS
The location of this apartment is simply unrivalled. With close proximity to schools, shops and restaurants, Amsterdam Oost offers everything you need within walking distance. For example, a diverse range of shops, supermarkets, sports and leisure facilities, terraces and restaurants such as bar Bukowski, Eddy Spaghetti, Café Maxwell, wine bar Clos on Beukenplein and Coffee Bru are just some of the many hotspots. Just like the Oostpoort shopping centre, the cosy Dappermarkt, the Oosterpark, the Amstel River or the Weesperzijde, which are also nearby. Excellent accessibility via the Amstel station or metro station Wibautstraat and the A10 ring road make the Oosterpark neighbourhood, combined with the presence of several (primary) schools and good accessibility to Amsterdam’s city centre, extra popular.
OWNERS’ ASSOCIATION:
The owners’ association “Derde Oosterparkstraat 115-143” consists of 47 members and is professionally managed. The service costs amount to €230,36 per month.
DETAILS:
– Located on leasehold land;
– Current ground lease period runs until 15 December 2058 and has been bought off;
– There has been switched to perpetual ground lease. The canon after 2058 is fixed at €1,165.48 per year (amount 2024). This is indexed annually;
– This surprising multi-story flat has a living area of approx. 137m2;
– The sunny backyard has an area of approx. 34m2;
– Perfect location in the popular Oosterpark neighbourhood;
– Large living kitchen with spectacular light;
– Very spacious double ground floor flat with architectural features;
– 3 bedrooms and a beautiful garden room with various possibilities;
– Delivery in consultation, preferably July 2024;
This house is measured according to the Measuring Instruction. The Measuring Instruction is based on the NEN2580. The Measuring instruction is intended to apply a more uniform way of measuring to give an indication of the usable area. The Measuring Instruction does not completely rule out differences in measurement results, for instance due to differences in interpretation, rounding off or limitations in carrying out the measurement. Although we have measured the house with great care, there may be differences in the measurements. Neither the seller nor the estate agent accepts any liability for these differences. The measurements are seen by us as purely indicative. If the exact dimensions are important to you, we recommend that you measure the dimensions yourself or have them measured.
“This information has been compiled by us with due care. However, no liability is accepted on our part for any incompleteness, inaccuracy or otherwise, or the consequences thereof. All stated dimensions and surface areas are indicative. The NVM conditions apply”.
This property is listed by a MVA Certified Expat Broker.
More LessLOCATION
- Region
- NOORD - HOLLAND
- City
- AMSTERDAM
- Adress
- Derde Oosterparkstraat 137A
- Zip code
- 1092 CS
FEATURES
LAYOUT
- Number of rooms
- 6
- Number of bedrooms
- 3
- Number of bathrooms
- 1
- Number of floors
- 3
- Services
- Frans balkon
STAY UP TO DATE
Sign up for our newsletter.
CONTACTPERSOON



