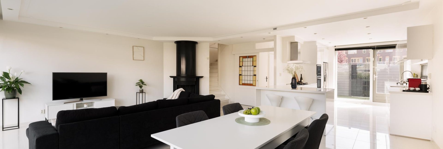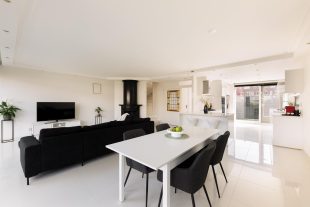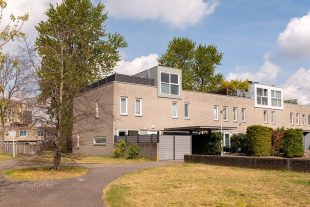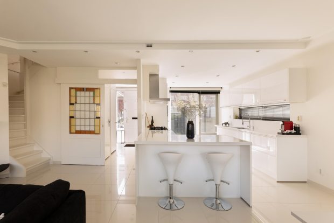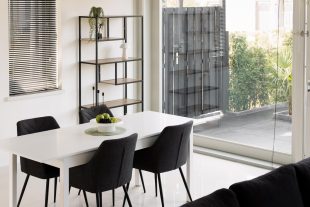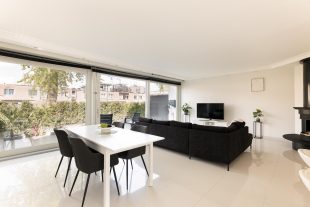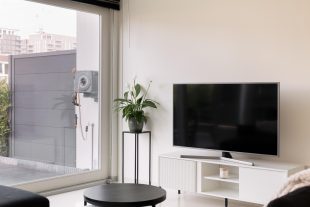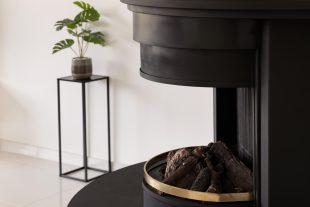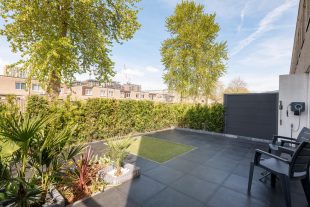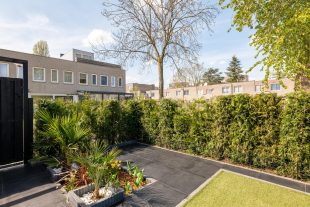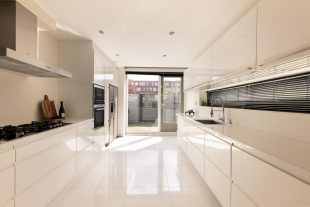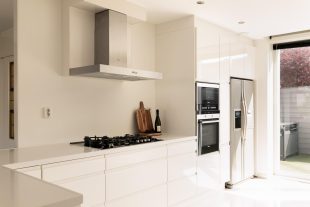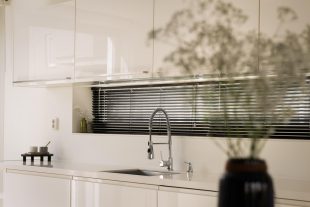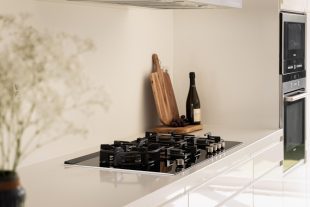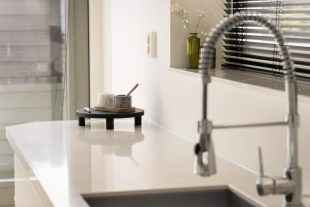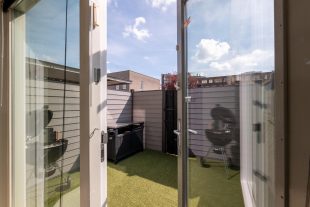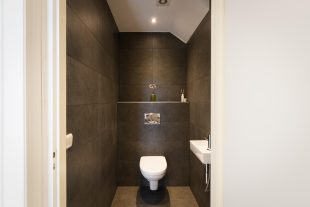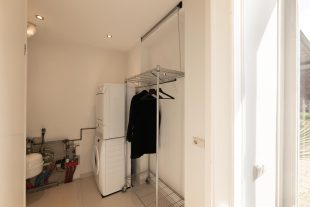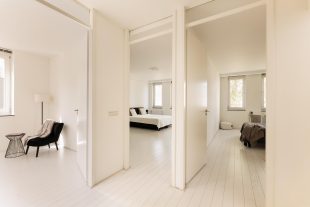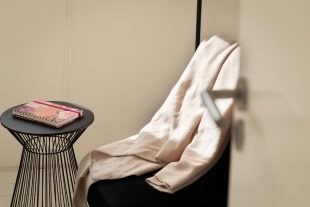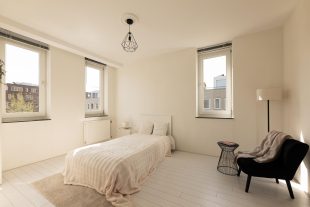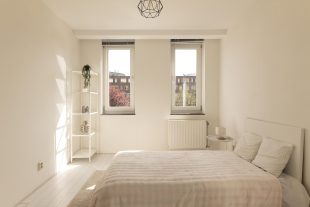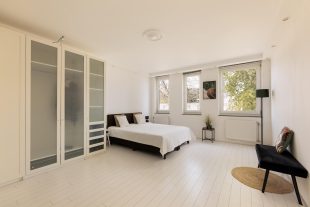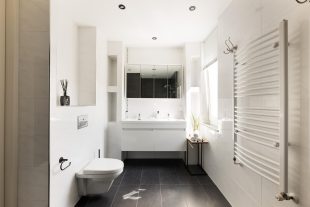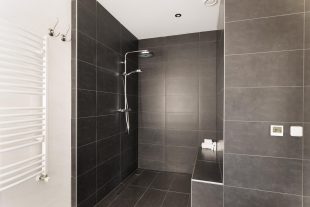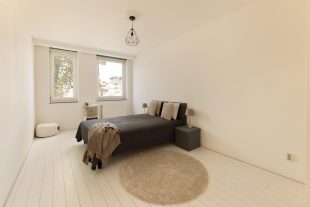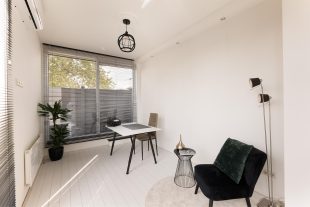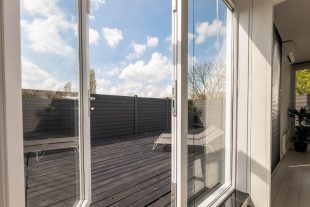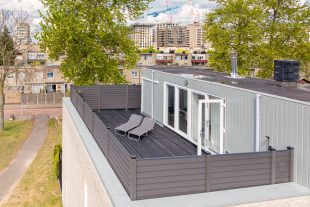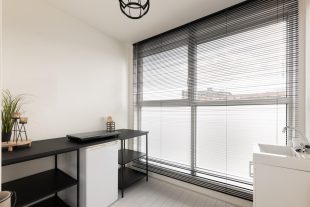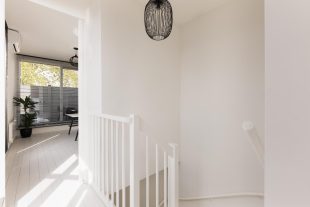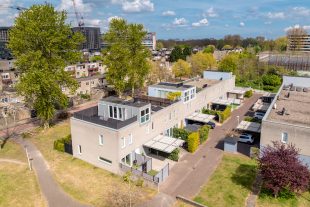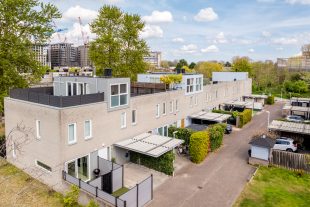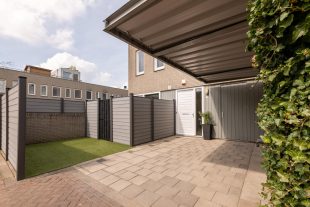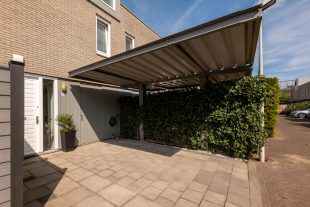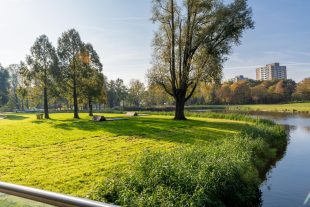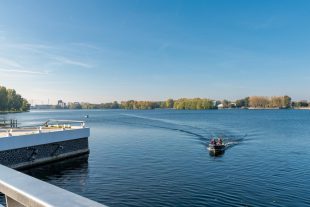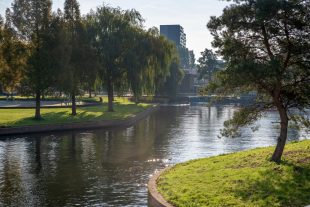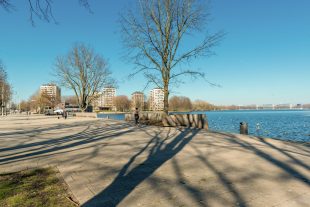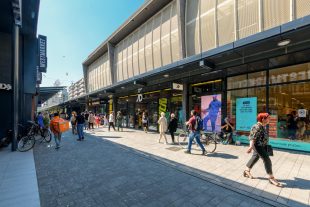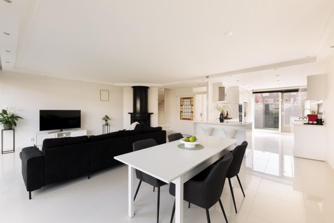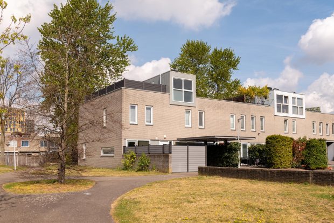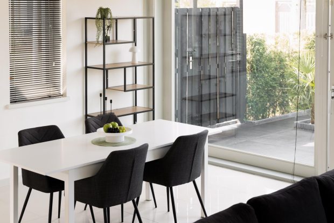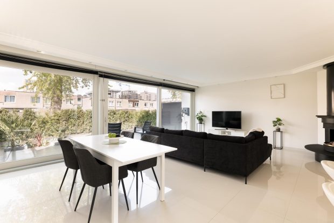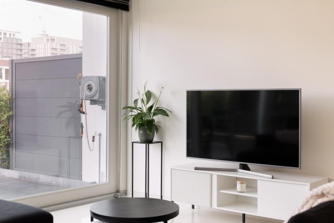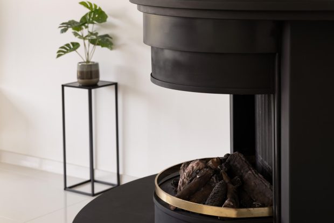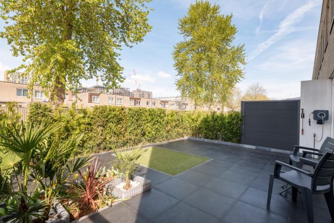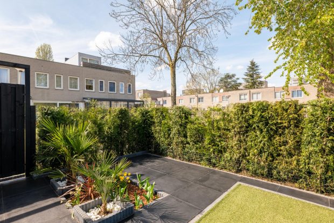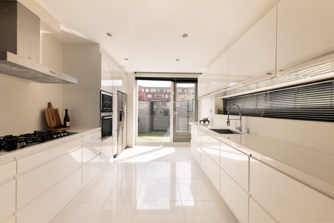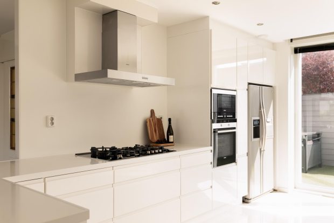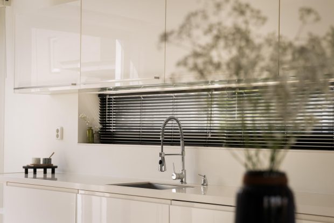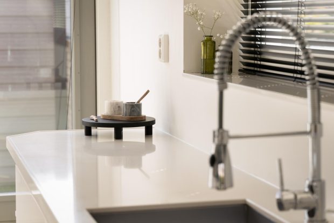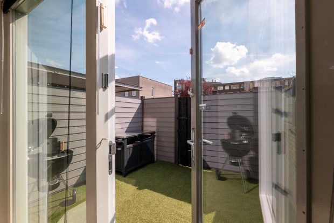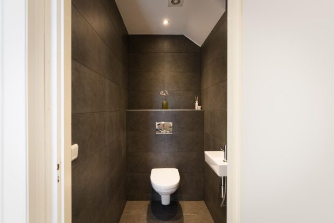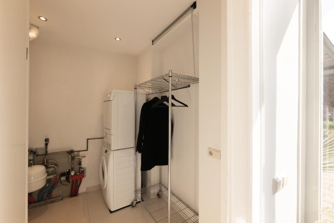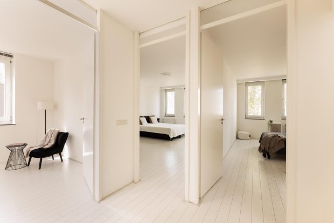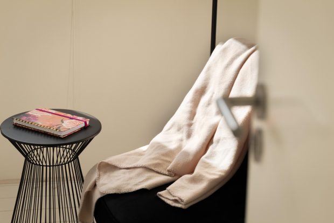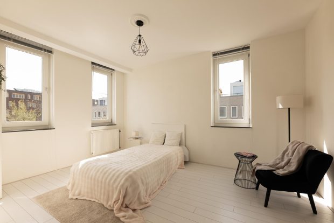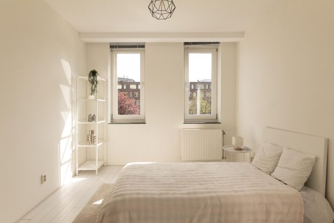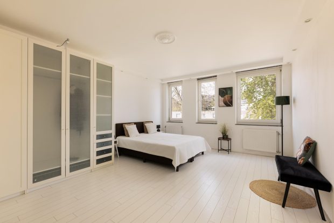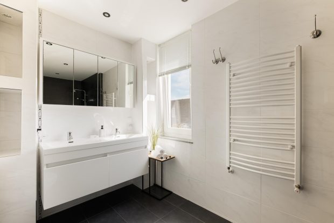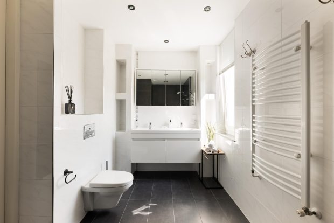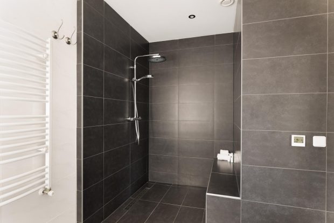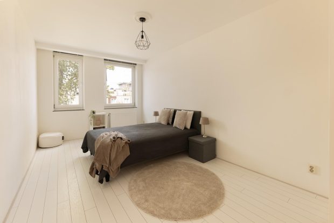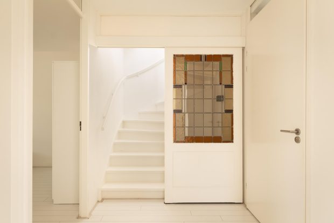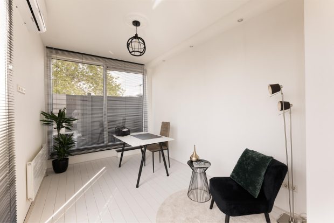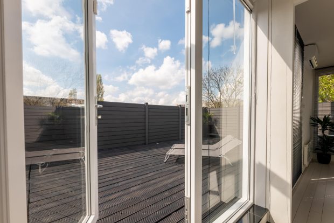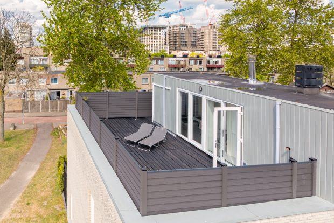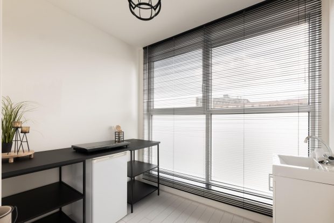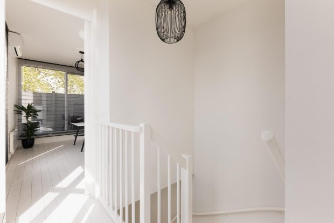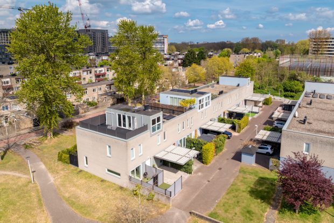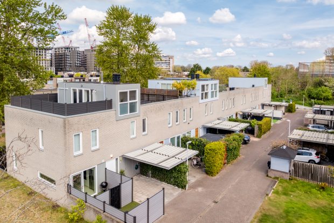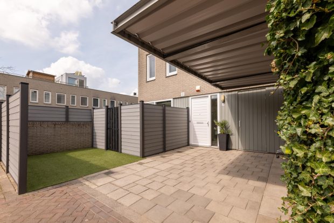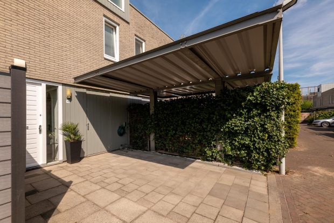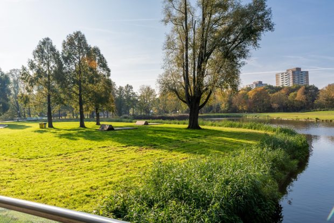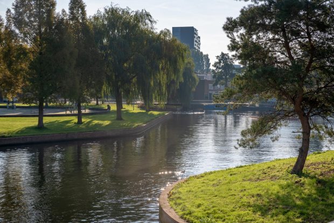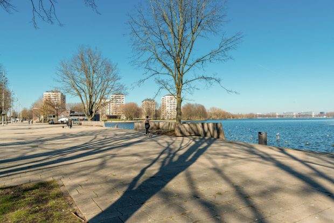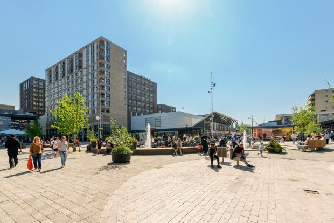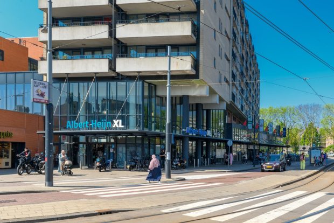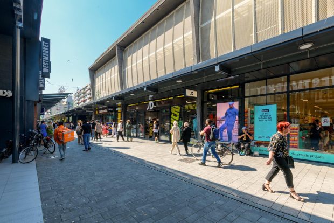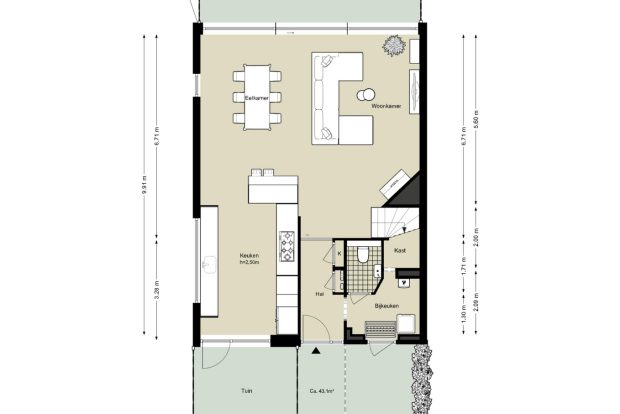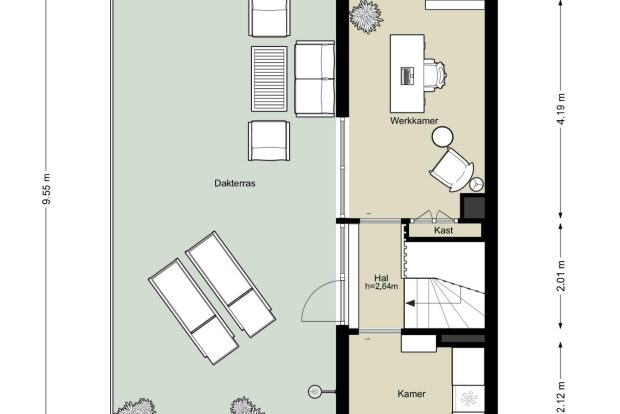Eliza van Calcarstraat 13
OBJECT
KEY CHARACTERISTICS
DESCRIPTION
Spacious corner house of approximately 167m² with no less than five generous bedrooms and parking space for two cars on private property. This ready-to-move-in, ideal family home consists of three floors and features a sunny front and back garden with an unobstructed view of a green strip. On the top floor, there is a spacious roof terrace where you can enjoy the sun from early morning until late evening. The house is excellently maintained and is located at the end of a quiet cul-de-sac in a green, child-friendly neighborhood.
Layout:
Ground floor (entirely equipped with underfloor heating): Entrance, hall with meter cupboard, a storage cupboard, toilet room with hanging toilet and sink, access to the indoor storage room with the central heating boiler and washing machine/dryer connection. From the hall, you enter the spacious, bright living room with open kitchen, a Boley gas fireplace, and the staircase to the first floor. A glass facade across the entire width of the house provides plenty of daylight and gives access to the backyard, adjacent to a green strip.
The modern kitchen with an island is fully equipped with a composite worktop, 5-burner gas stove, extractor hood, dishwasher, freestanding American fridge/freezer, separate microwave, and oven. All built-in appliances are from Siemens. Through a door in the kitchen, you reach the sunny front garden – the perfect place for barbecuing.
First floor: All rooms are accessible via the landing; there are three spacious bedrooms in total, including the master bedroom. The luxurious bathroom is equipped with a double sink with furniture, extra-large walk-in shower with rain shower and bench, hanging toilet, and underfloor heating. Adjacent to the bathroom is a linen cupboard with the mechanical ventilation system.
Second floor: Here you will find two more bedrooms/offices, one of which is equipped with air conditioning and a built-in wardrobe – ideal for working from home. The other room currently serves as a utility room but can easily be converted into a second bathroom. There is also the possibility to add an extra room or enlarge the existing rooms by approximately 20m². The entire floor is equipped with plastic frames. From the landing, you can access the spacious roof terrace, where you can enjoy the sun all day in complete privacy.
Garden: The northwest-facing backyard has an unobstructed view of the greenery and allows you to enjoy the late afternoon and evening sun. Thanks to the purchase of extra land, the backyards of this and the adjacent houses are more than twice as large as the standard gardens of similar houses in this neighborhood. The south-facing front garden offers sun almost all day. This garden is tiled and partly equipped with artificial grass and offers parking space for two cars, one of which is under a carport. There is also ample space for storing bicycles.
Location & accessibility: The neighborhood is spaciously laid out with lots of greenery and play areas. Within walking distance, you will find several schools, a health center, childcare, various sports facilities, Osdorp city park, and the Sloterplas. The Sloterplas Water Sports Center offers plenty of recreation: sailing, supping, windsurfing, canoeing, and pedal boating. The well-known running course “Rondje Sloterplas” also provides the necessary exercise and relaxation in the fresh outdoor air.
The house is conveniently located between various shopping streets and within walking distance of the Osdorpplein shopping center. Here you will find a wide range of amenities and shops, from supermarkets to drugstores, shops, specialty stores, restaurants, and cafes. For daily groceries or an afternoon of shopping, you don’t have to leave the neighborhood.
There is also plenty to experience culturally: Theater De Meervaart is just a five-minute walk away and offers a rich program of theater, music, dance, and cabaret.
The house is easily accessible, both by public transport and by car or bicycle. Tram and bus stops towards Central Station and NS station Lelylaan are located on Pieter Calandlaan. By car, you can quickly reach the A10 (Ring Amsterdam), A9 (Amstelveen/Alkmaar), A2 (Utrecht), and A4 (Schiphol/The Hague/Rotterdam). By bike, you can be in the center of Amsterdam within 20 minutes.
Ownership situation: There is a continuous right of leasehold, owned by the municipality of Amsterdam. The General Provisions 2000 apply. The ground rent has been bought off until January 31, 2058. The application for conversion to perpetual leasehold under the favorable conversion scheme is in progress and has been submitted on time.
Particularities:
– Living area: 167 m² usable living space, NEN2580 measurement report available;
– Backyard approx. 36 m², front garden approx. 43 m², roof terrace approx. 44 m²;
– Year of construction: 2008;
– Unique location at the end of a dead-end cul-de-sac;
– Carport and parking space for 2 cars on private property;
– Front, back garden, and roof terrace equipped with electricity and water points;
– Fully insulated;
– Bathroom (2022) and toilet room (2025) recently renovated;
– Interior and exterior recently fully painted (2025);
– Heating and hot water via an Intergas HR combi boiler (2022);
– Underfloor heating on the ground floor and in the bathroom;
– Energy label: A;
– Delivery in consultation;
– Notary: buyer’s choice, provided the purchase deed is in accordance with the Model Ring at a notary in Greater Amsterdam.
This information has been carefully compiled by Eefje Voogd Makelaardij B.V. However, we cannot be held liable for any inaccuracies or errors. The Measurement Instruction, which is based on NEN2580, provides a clear way to measure the usable area. Measurement results may differ, causing the area to be different from comparable objects. You cannot derive any rights from the differences between the stated and actual size. For accurate measurements, we recommend measuring yourself or having it measured.
This property is listed by an MVA Certified Expat Broker.
More LessLOCATION
- Region
- NOORD - HOLLAND
- City
- AMSTERDAM
- Adress
- Eliza van Calcarstraat 13
- Zip code
- 1068 RR
FEATURES
LAYOUT
- Number of rooms
- 6
- Number of bedrooms
- 5
- Number of bathrooms
- 1
- Services
- Mechanical ventilation , alarm installation, TV Cable, Airconditioning, Flue, Sliding door
STAY UP TO DATE
Sign up for our newsletter.
CONTACT



