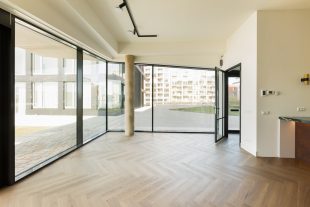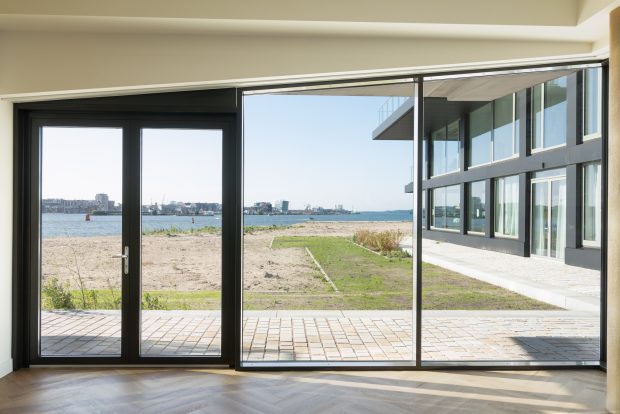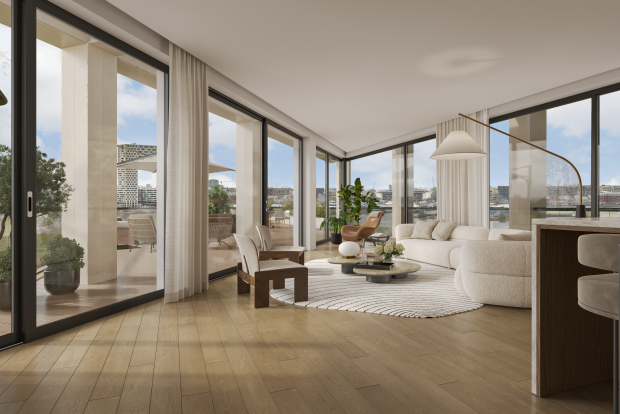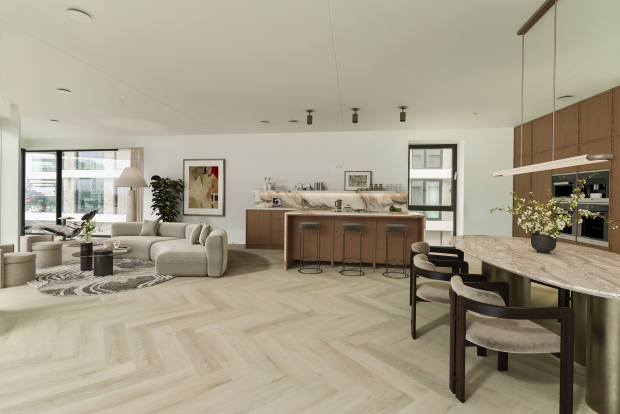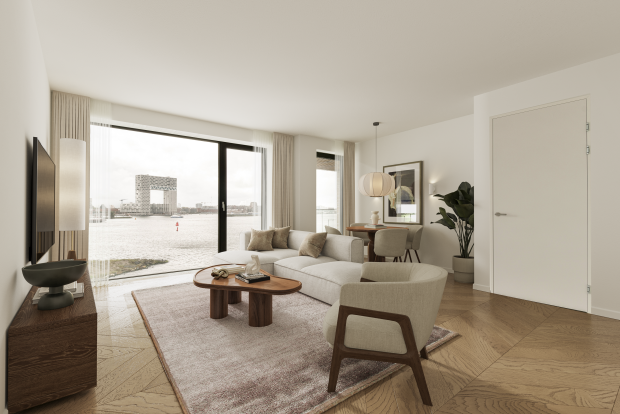Grasweg 215
OBJECT
KEY CHARACTERISTICS
DESCRIPTION
Living at its finest on the IJ.
Grasweg 215 offers an exceptional residential experience in one of the most remarkable locations in Amsterdam-Noord. This single-level apartment of 86.9 sq. m is situated in the distinctive Horn building, part of the prestigious KAAP development. The interior blends comfort with high-quality finishes, including a stylish herringbone floor, a luxurious Piet Boon kitchen and an impressive ceiling height of 3.43 metres. Large top-down windows draw in the movement of the water outside, while the generous 46 sq. m terrace provides uninterrupted views of the IJ. The home features two well-proportioned bedrooms, a contemporary bathroom, a private parking space and an external storage room. A serene, modern living environment in a neighbourhood rich in architecture, creativity and innovation.
Layout
The apartment is entered through a spacious hallway with a separate toilet and meter cupboard. From here, the living area unveils itself in an impressive way: a bright, expansive living room with open-plan kitchen, immediately defined by its height, tranquillity and refined choice of materials. The top-down windows enhance the sense of space and give the interior a soft, natural quality.
The kitchen forms the heart of the home: an elegant quartzite island designed by Piet Boon and equipped with high-end Gaggenau appliances. Its design seamlessly reflects the industrial shipyard heritage of the area, using materials such as béton ciré, corten steel and natural stone. The thoughtful layout creates an open and inviting space where cooking, dining and relaxing blend naturally. The sustainable WKO system with underfloor heating and cooling provides year-round comfort.
At the rear are two nearly equal-sized bedrooms of approximately 11 and 12 sq. m. Both rooms feature large French doors opening onto the terrace, allowing the water and sky to become part of the everyday living experience. The bathroom is elegantly finished with a walk-in shower, bathtub and wide washbasin with cabinet. The internal storage room houses practical amenities such as the mechanical ventilation unit and additional storage space.
The terrace is without doubt the defining feature of this home: 46 sq. m of outdoor living directly on the IJ, offering abundant sunlight, privacy and a view that never loses its appeal.
Location & surroundings
Grasweg 215 is located in Buiksloterham, a contemporary residential neighbourhood evolving into one of Amsterdam’s most inspiring districts. The setting is calm and green, yet always connected to the energy of the water and the city. The NDSM Wharf, A’DAM Tower and EYE Filmmuseum are all nearby, offering cultural variety, dining options and creative venues.
Accessibility is excellent: the ferry to the city centre is just a few minutes’ walk away and the Noord/Zuidlijn metro can be reached quickly by bike. The IJtunnel provides easy access to both the city centre and the A10 ring road. The wide streets, park-like landscaping surrounding the buildings and the thoughtful architecture of KAAP – designed by Orange Architects – create an environment where tranquillity, space and urban vibrancy come together effortlessly.
Key features
– Living area approx. 87 sq. m (NEN2580);
– Generous private terrace of 46 sq. m overlooking the IJ;
– Two well-designed bedrooms;
– Ceiling heights up to 3.43 metres and expansive windows;
– Energy label A+ and WKO system with underfloor heating;
– Private parking space and external storage room of approx. 6 sq. m;
– Freehold property (no ground lease);
– Professionally managed owners’ association;
– Quick completion possible.
The information provided by Eefje Voogd Makelaardij | from CBRE has been compiled with great care. However, no liability is accepted for any incompleteness, inaccuracies or their consequences. All measurements and surface areas are indicative.
The Measurement Instruction is based on NEN2580 and is intended to ensure a uniform method for indicating usable floor area. Differences may still occur due to interpretation variances, rounding or limitations during measurement. The stated surface area may therefore differ from comparable properties or previous references. No rights can be derived from any discrepancy between the stated and actual size. If exact measurements are important, measuring independently (or professionally) is recommended.
This property is offered by an MVA Certified Expat Broker.
If you would like this translated into a brochure-style layout or adapted to a different tone of voice (e.g., more commercial or more narrative), I can revise it accordingly.
More LessLOCATION
- Region
- NOORD - HOLLAND
- City
- AMSTERDAM
- Adress
- Grasweg 215
- Zip code
- 1031 HX
FEATURES
LAYOUT
- Number of rooms
- 3
- Number of bedrooms
- 2
- Number of bathrooms
- 1
- Number of floors
- 1
- Services
- Mechanical ventilation , Internal ventilation system
INTERESTED IN THIS PROPERTY?
REQUEST A VIEWING
CONTACT










