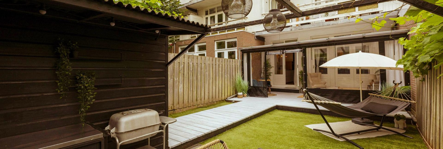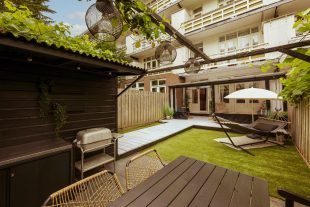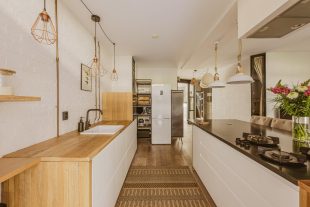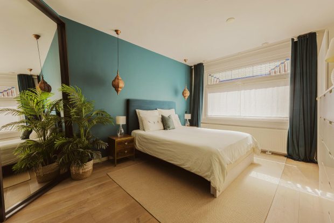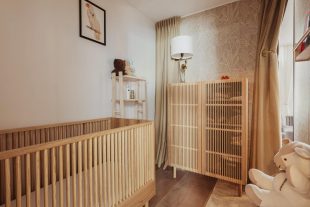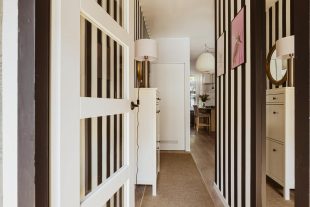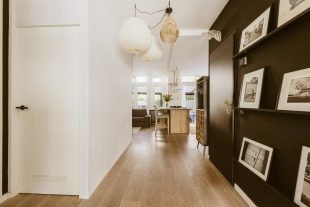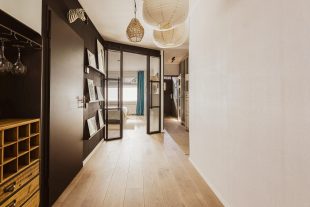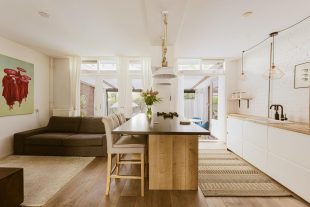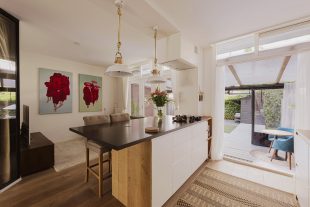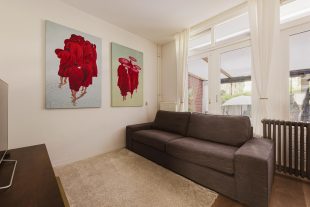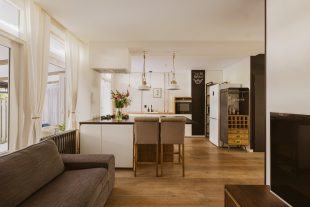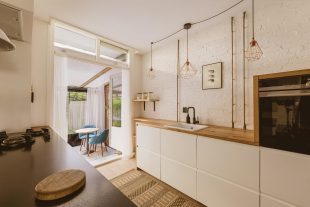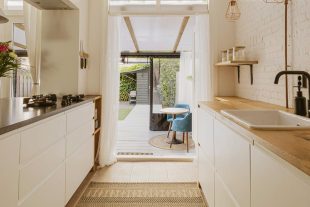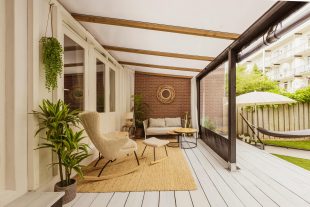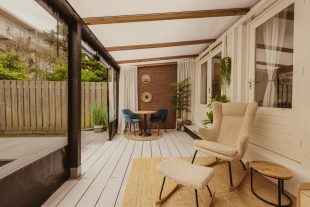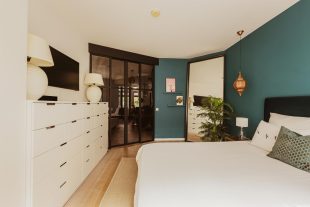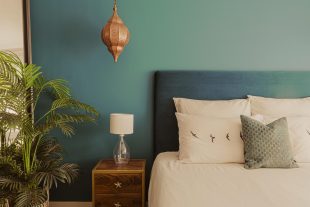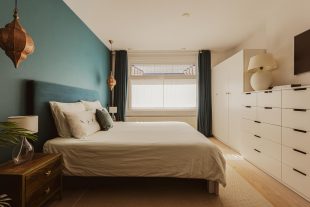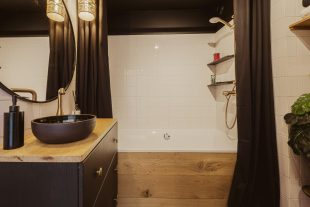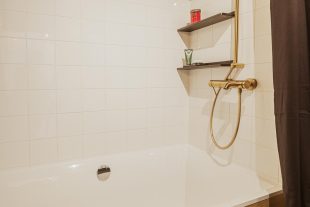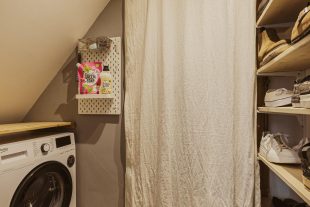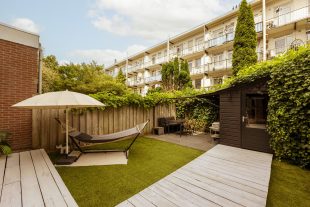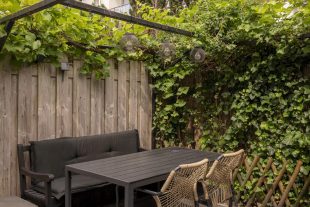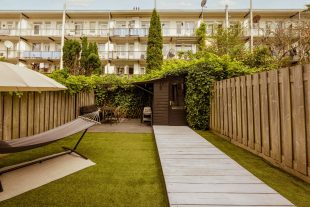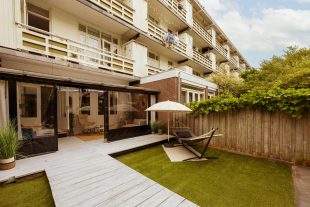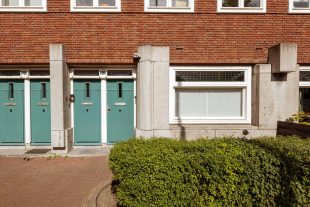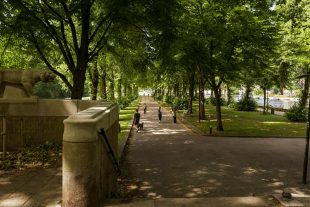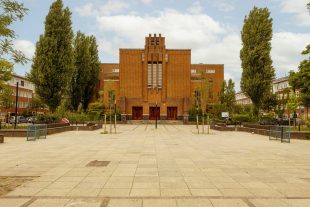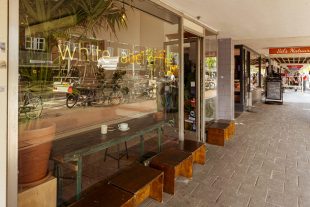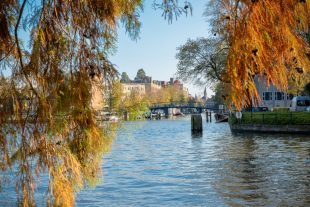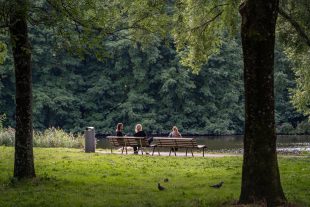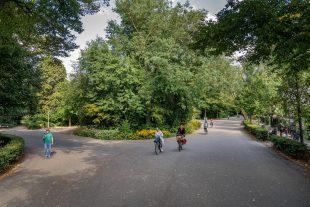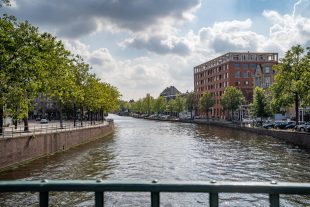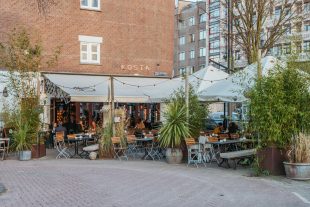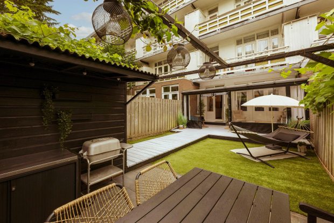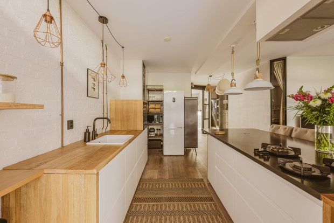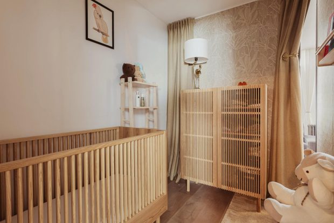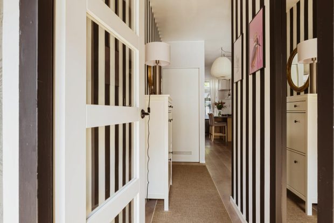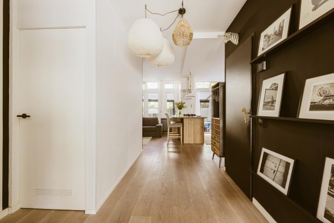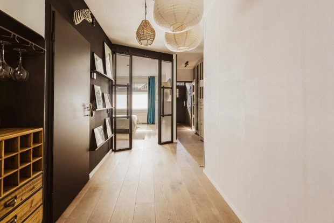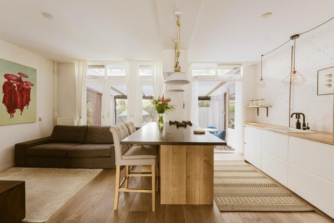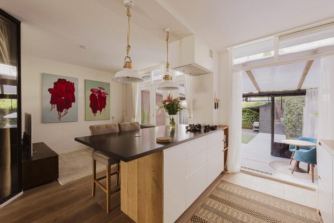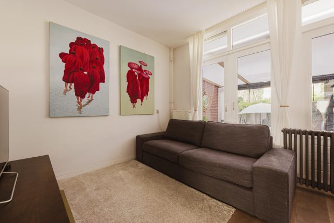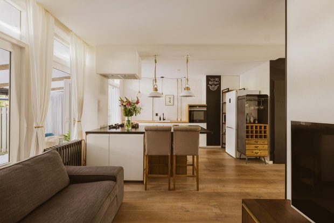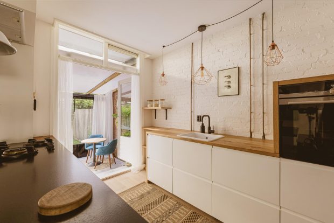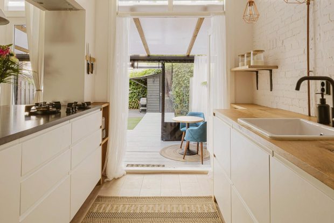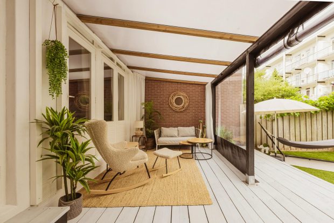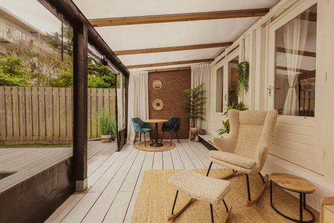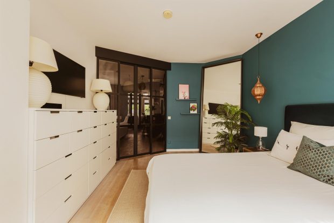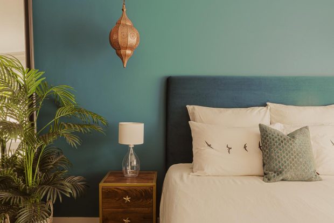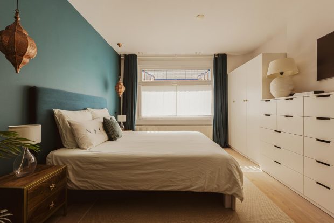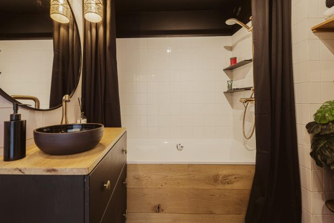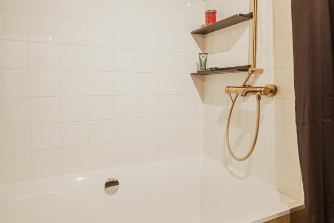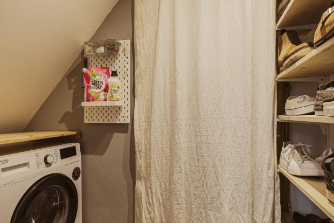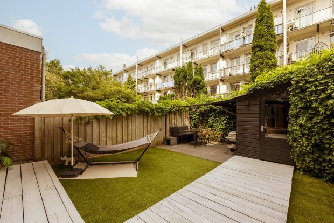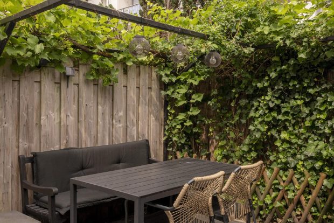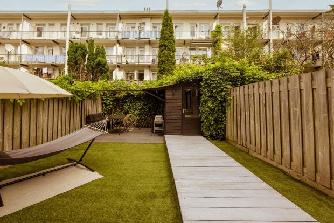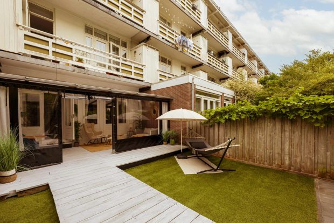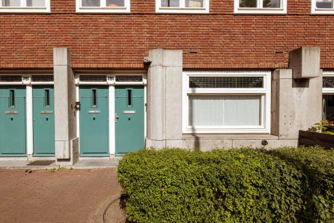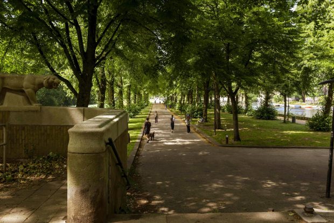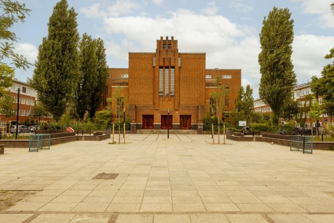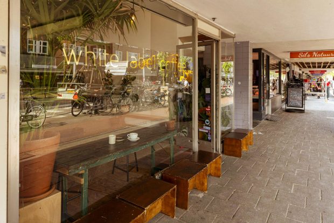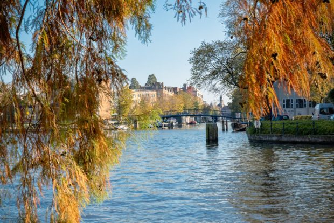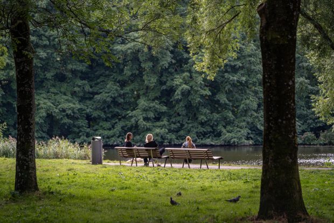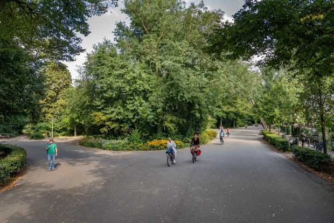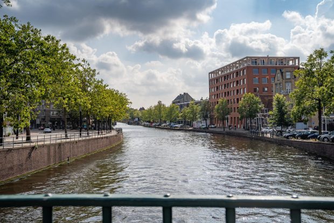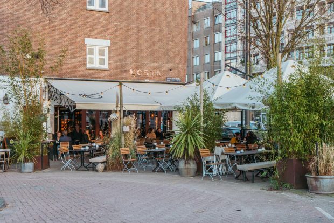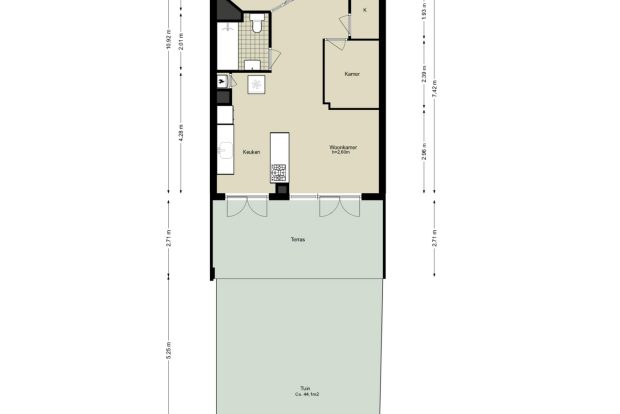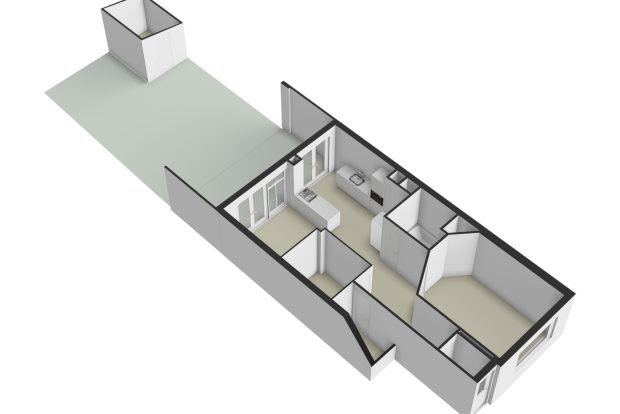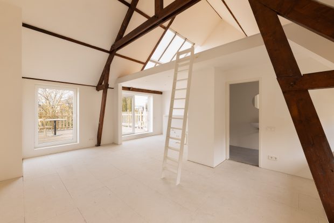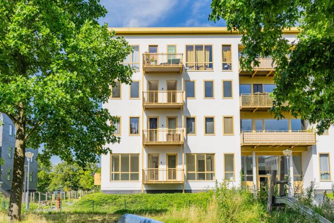Hoofdweg 326H
OBJECT
KEY CHARACTERISTICS
DESCRIPTION
Attractive and bright 3-room ground floor apartment (approx. 58 m²) with spacious, great south-facing garden in the popular Baarsjes!
This charming ground floor apartment combines characteristic details with modern living comfort. With a sunny garden of 61,1 m² and various layout and expansion options (subject to permission from the VvE and a permit from the municipality of Amsterdam), this is a unique opportunity in a popular neighborhood.
Layout
Through your own entrance you enter the spacious hall with wardrobe, stair cupboard with meter cupboard and connection for the washing machine. From the hall you have access to all rooms. At the front is a bright and spacious bedroom with beautiful stained glass elements and double doors. In the middle of the house is both the charming bathroom with shower, bath, sink and toilet and the second bedroom which is ideal for a children’s or study room with windows to the living room and garden.
The open kitchen with cooking island and bar is equipped with various built-in appliances such as gas burners, combi oven, dishwasher and extractor hood. This is adjacent to the living room, which is wonderfully light thanks to large windows and French doors. Through the kitchen you step onto the spacious terrace, which flows into the deep, sunny south-facing garden. Here you can enjoy a delicious cup of coffee in the sun in the morning, or a delicious dinner with friends in the evening. At the back of the garden is a spacious wooden shed for bicycles or garden furniture.
Association of owners
– Owners’ Association ‘Hoofdweg 308-340/358-386/Jan van Galenstraat 273-289’;
– VvE is professionally managed by V.v.E beheer Amsterdam;
– Monthly VvE contribution €179 per month.
Surroundings
The house is located in the heart of De Baarsjes, a lively and popular neighborhood with a wide range of shops, boutiques, coffee shops and restaurants. Within walking distance you will find the Mercatorplein, the Food and Film Halls, and shopping streets such as the Jan Evertsenstraat and Kinkerstraat. For relaxation, the Rembrandtpark and Erasmus Park are nearby.
The house is easily accessible by both public transport and car, various tram and bus stops are within walking distance. Sloterdijk Station is a 10-minute bus ride away, and Central Station a 20-minute tram ride away. By car you are on the Ring A10 in no time. You can cycle to De 9 Straatjes or the Vondelpark within 10 minutes.
Particularities
– Living area approx. 58 m² (in accordance with NEN-2580 measurement report);
– Spacious garden of approx. 61 m² on the south with terrace and large storage room;
– Possibility of expansion (subject to permission from the VvE and permit);
– Double glazing and characteristic stained glass windows;
– Heating via Intergas central heating boiler (2016);
– Located in a municipal monument;
– Municipal leasehold surrendered until September 15, 2054;
– Professionally managed VvE, monthly contribution of €179 per month;
– Delivery in consultation.
This information has been provided by Eefje Voogd Makelaardij | from CBRE compiled with due care. However, we do not accept any liability for any incompleteness, inaccuracy or otherwise, or the consequences thereof. All specified sizes and surfaces are indicative.
The Measurement Instruction is based on the NEN2580. The Measurement Instruction is intended to apply a more unambiguous way of measuring to give an indication of the usable area. The Measurement Instruction does not completely exclude differences in measurement results, for example due to differences in interpretation, rounding off or limitations when performing the measurement. The surface area may therefore differ from comparable buildings and/or old references. We emphasize that no rights can be derived from any difference between the stated and the actual size. If the exact dimensions are important, we recommend that you measure the dimensions yourself.
More LessLOCATION
- Region
- NOORD - HOLLAND
- City
- AMSTERDAM
- Adress
- Hoofdweg 326H
- Zip code
- 1056 DB
FEATURES
LAYOUT
- Number of rooms
- 3
- Number of bedrooms
- 2
- Number of bathrooms
- 1
- Number of floors
- 1
- Services
- Mechanical ventilation , TV Cable, Internal ventilation system
STAY UP TO DATE
Sign up for our newsletter.
CONTACT



