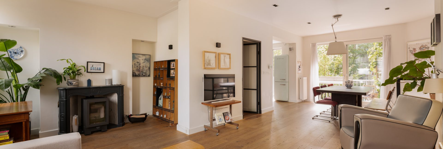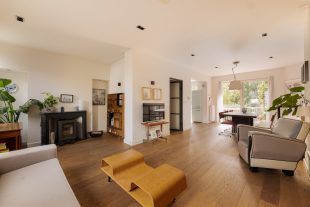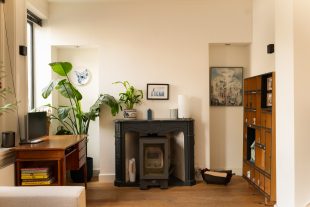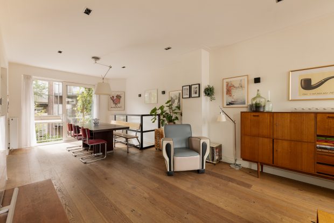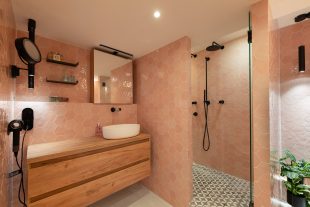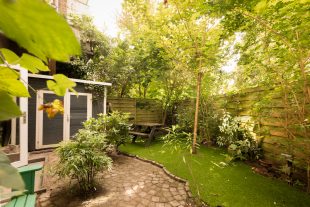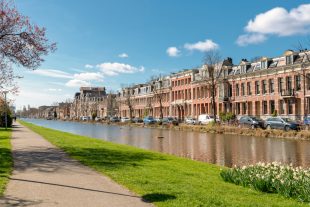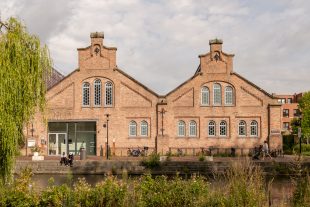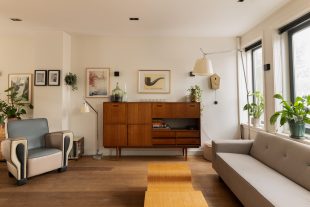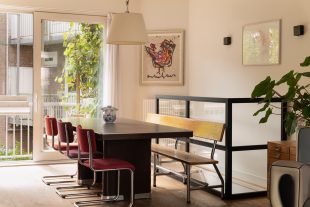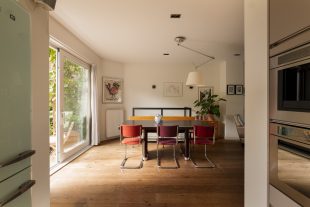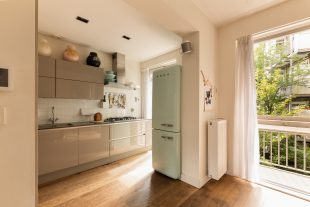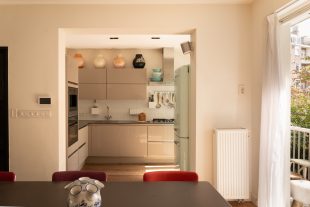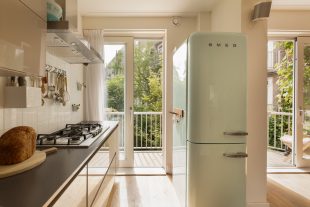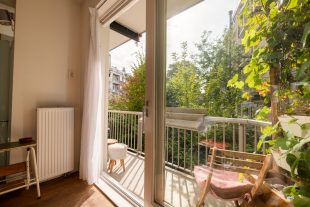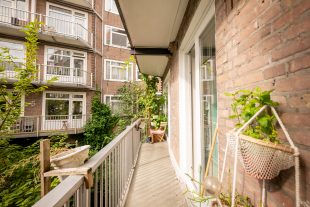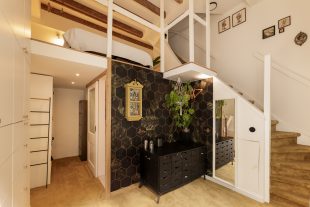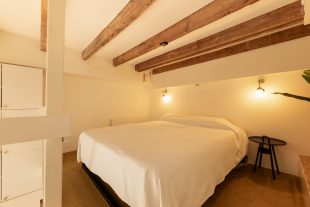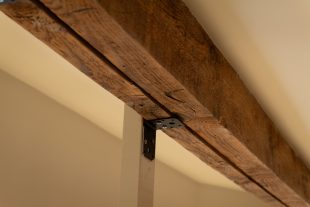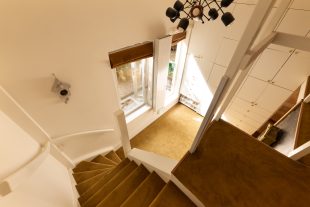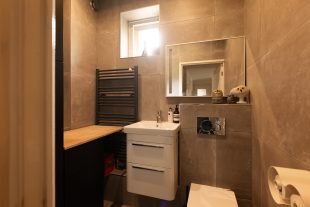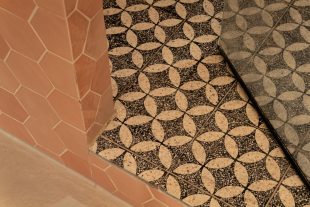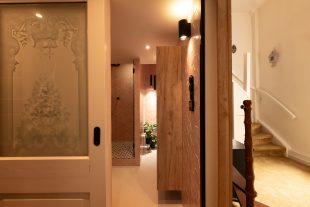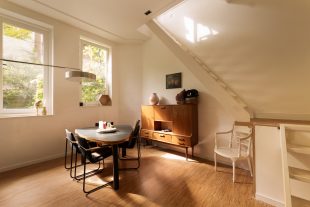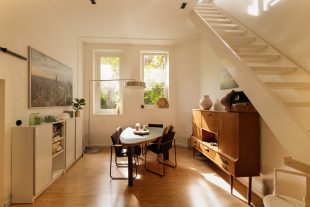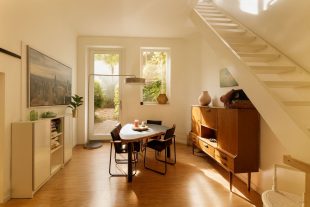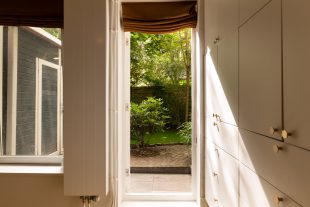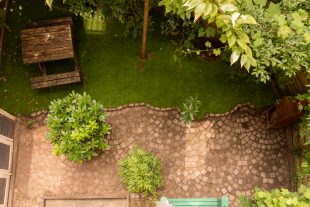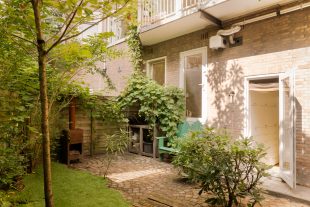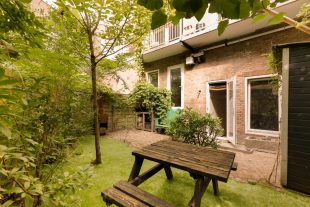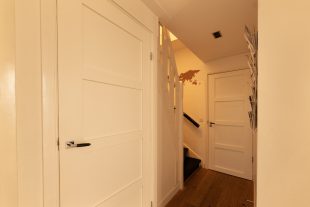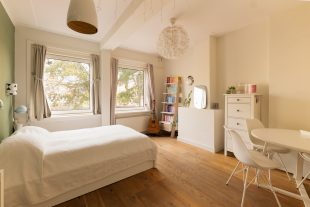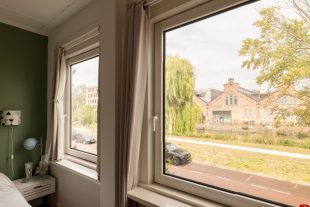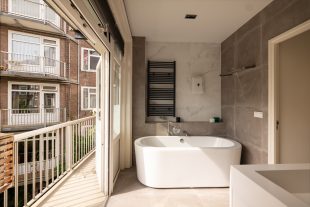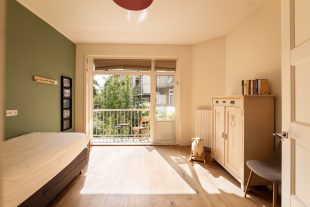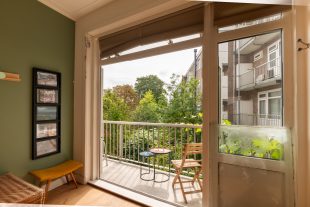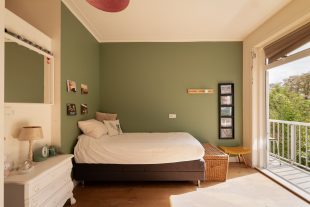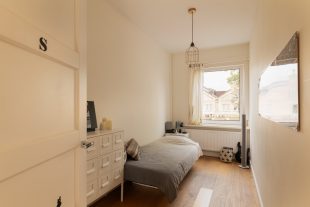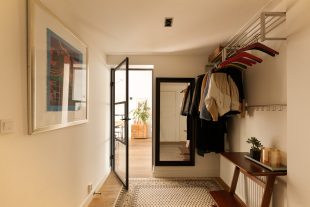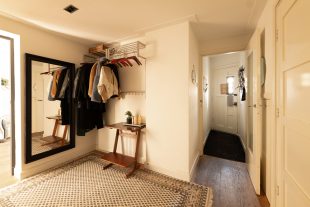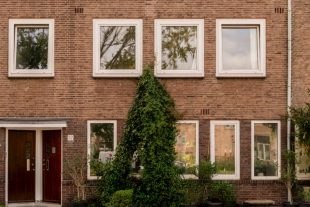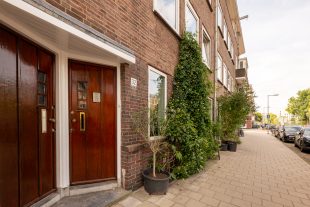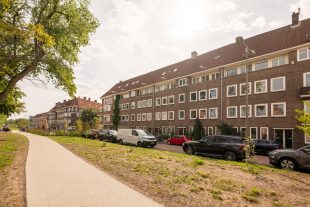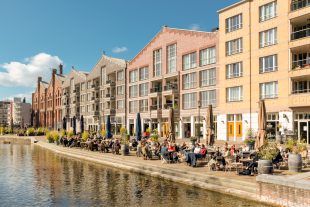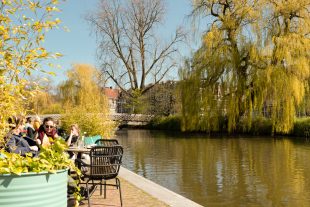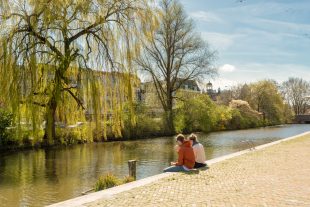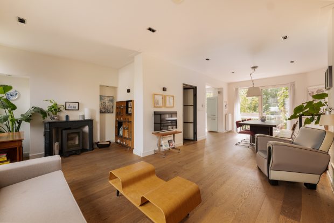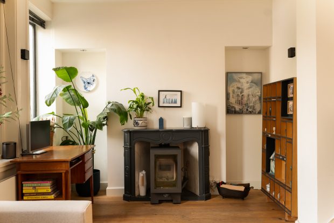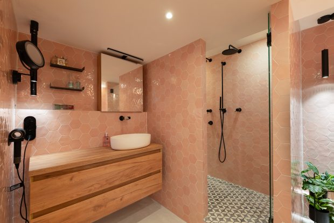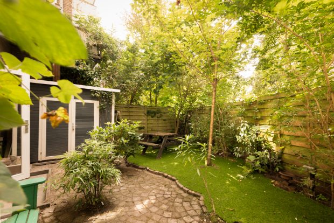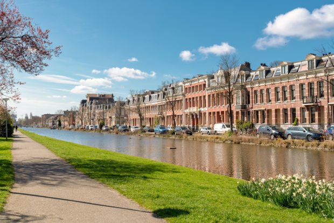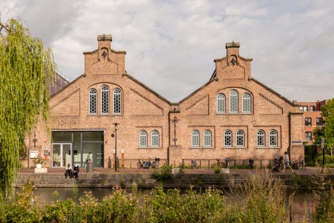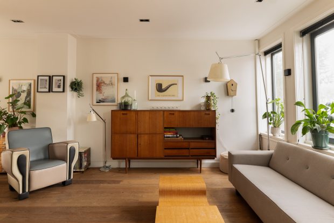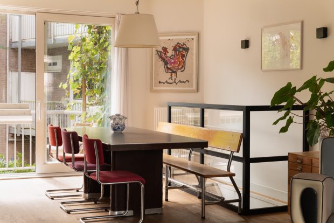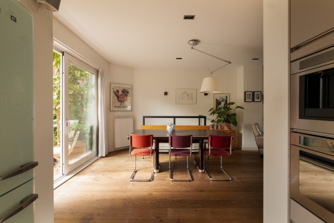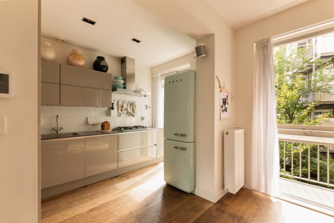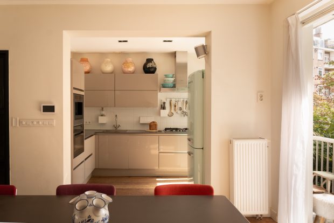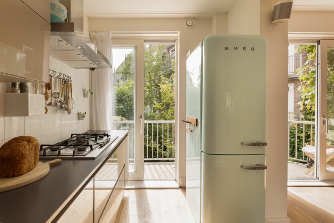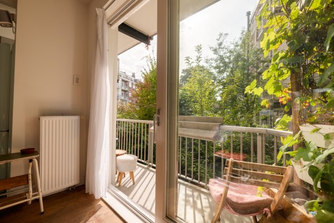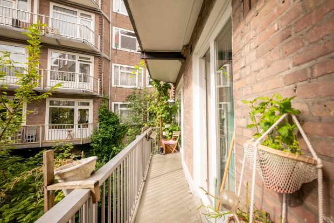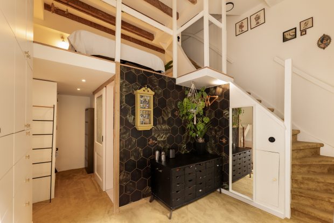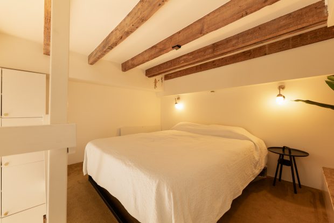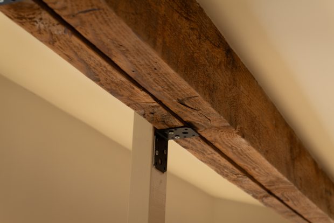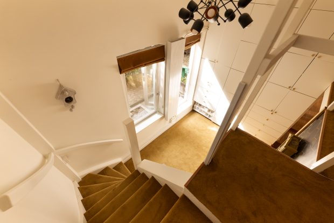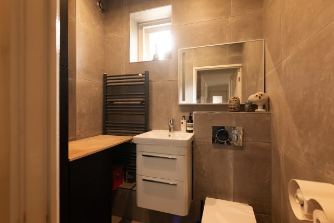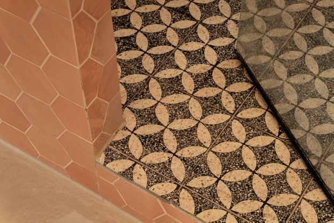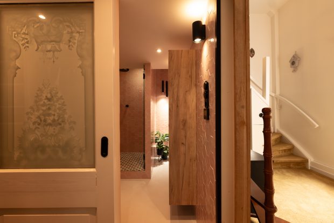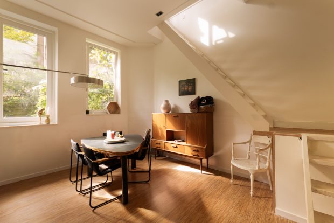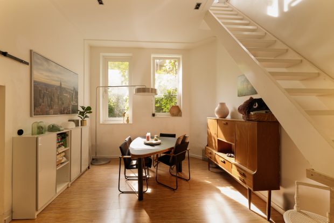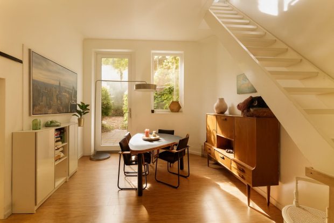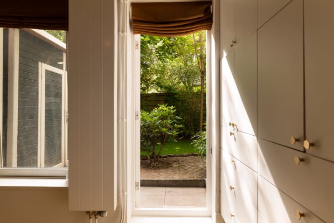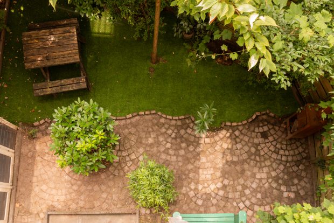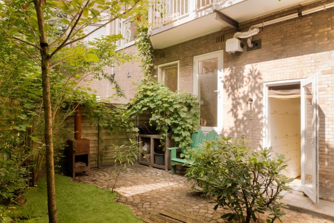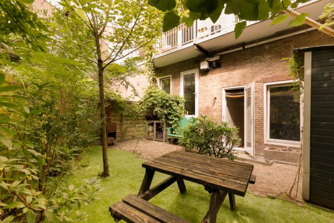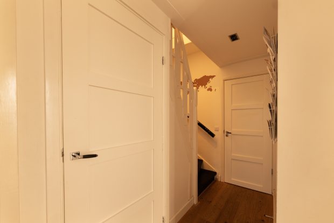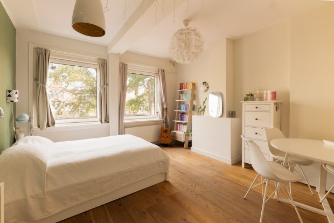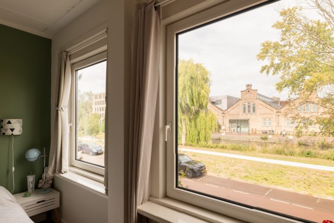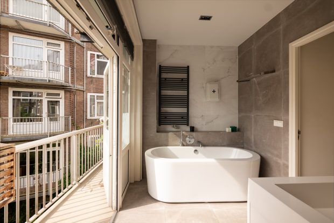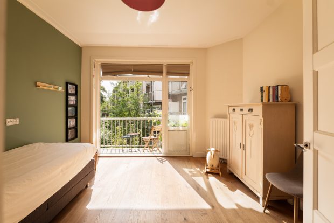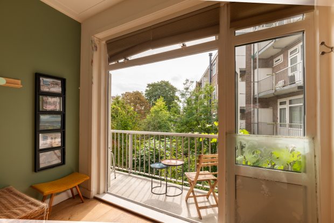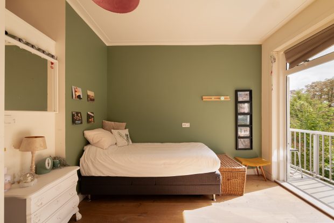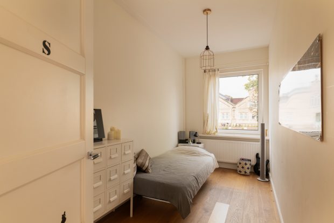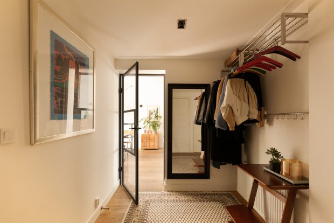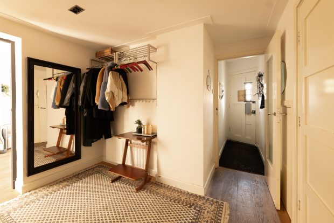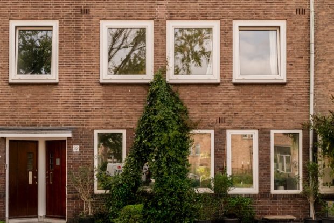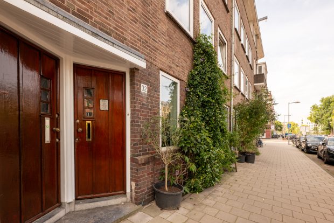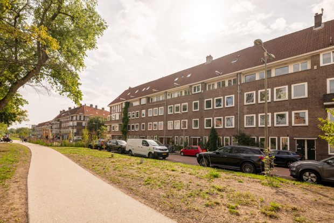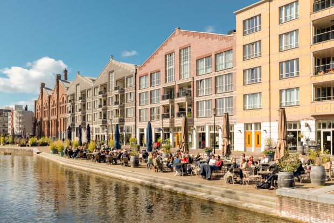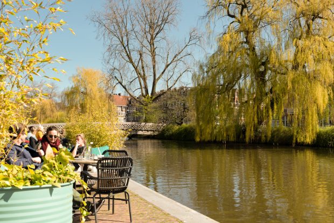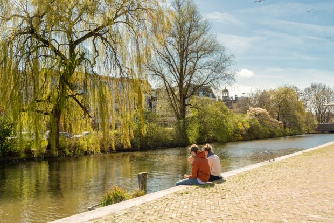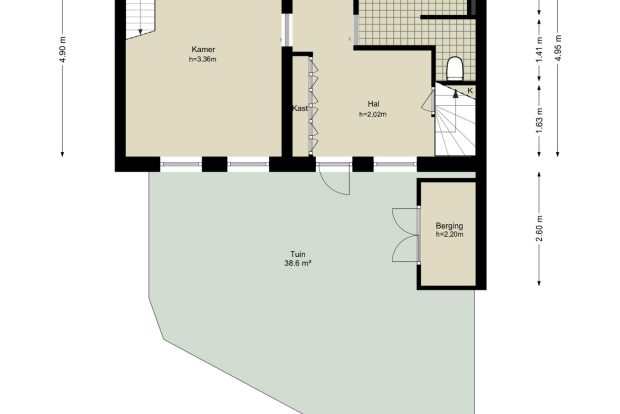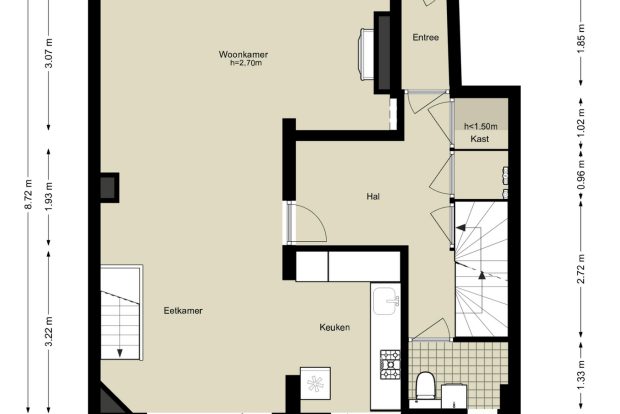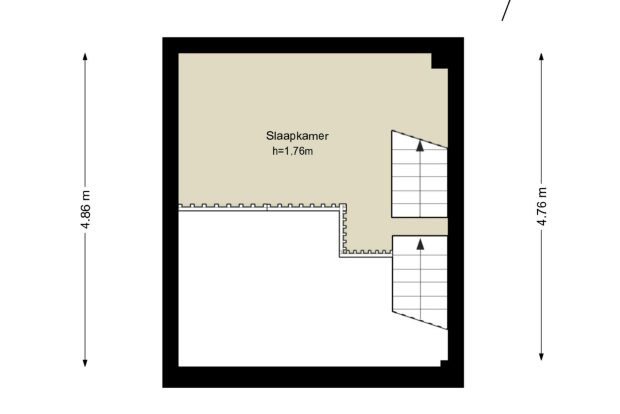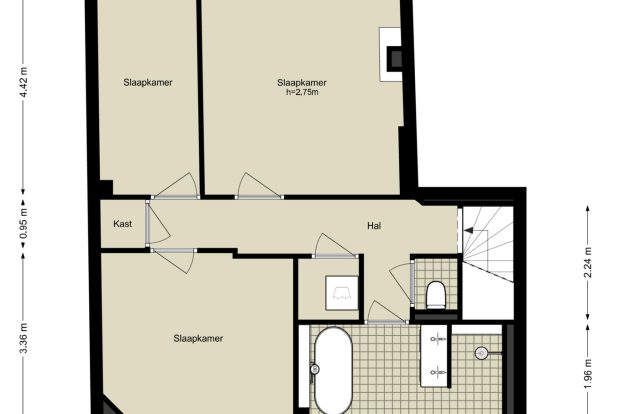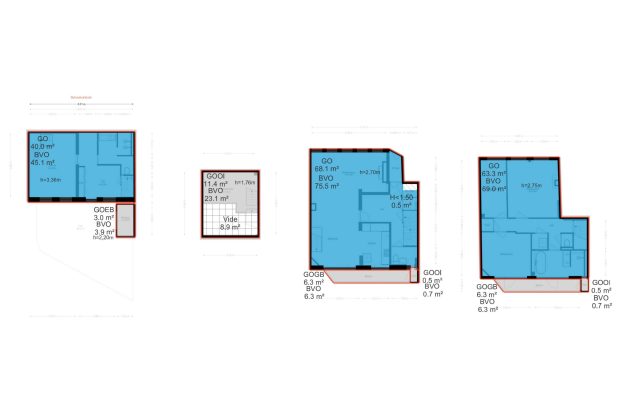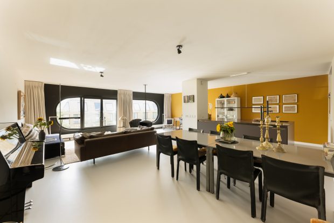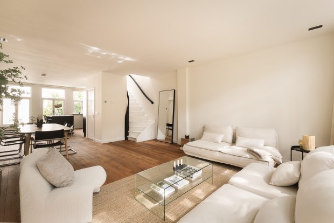Linnaeuskade 32H
OBJECT
KEY CHARACTERISTICS
DESCRIPTION
Linnaeuskade 32-H – Exclusive triple-level ground floor home with six bedrooms, sunny garden and two balconies in the heart of Watergraafsmeer. Leasehold bought off in perpetuity!
On the quiet, green Linnaeuskade, overlooking the water of the Ringvaart, lies this characteristic and spacious ground floor home of approximately 171 m². Spread over three floors, this house offers a unique combination of space, light and comfort. Enjoy a sunny south-facing garden, two balconies and a layout that invites versatile use: six bedrooms or study rooms, two bathrooms and plenty of living space. Here you experience the best of urban elegance and outdoor living, in a beloved location in Watergraafsmeer.
Layout
Bel-etage
You enter the home through your own front door. The bel-etage is furnished as a living floor and exudes character and elegance. Large windows at the front offer views of the Ringvaart, while at the rear the dining room adjoins the kitchen with access to the balcony.
The central hall is a functional hub with two spacious storage cupboards and a guest toilet. This toilet is equipped with shower connections, making it easy to create a third bathroom here if desired.
A matte black steel door opens into the generous living room, which extends across five windows at the front. The oiled oak parquet flooring, high ceilings and fireplace provide warmth and atmosphere. Subtle lighting with recessed spotlights and dimmable LED wall lights complete the ambiance. At the rear, double doors open onto the south-facing balcony, which offers a beautiful view of the garden.
Adjacent to this balcony is the luxurious open kitchen. The black composite countertop forms a stylish contrast with the light-filled space. The kitchen is equipped with high-quality Bauknecht appliances, including a combi steam oven, espresso machine, dishwasher, five-burner gas hob and wide extractor hood.
Souterrain (garden level)
An internal staircase leads to the surprisingly bright souterrain, where large windows create a strong connection to the garden. The souterrain has two spacious rooms, both directly adjacent to the garden. The spacious multifunctional room in the souterrain can still be arranged and expanded entirely as desired.
The first room, accessible via a staircase from the living room, has a full ceiling height and is ideal as a bedroom, playroom, television/game room, studio or home office. The second room is distinguished by its impressive height of almost four meters and a mezzanine of approx. 12 m². This room has its own luxurious bathroom with a double rain shower, toilet and washbasin. Thanks to its self-contained facilities, this is an excellent place for an au pair, studying child or guests.
First floor
The upper floor currently offers three full bedrooms, but can easily be expanded to four rooms. At the rear is the master bedroom with access to a south-facing balcony and views of the green inner gardens. The bathroom also adjoins this balcony and is equipped with a freestanding bath, double washbasin, walk-in shower and underfloor heating.
At the front are two bright bedrooms with views of the Ringvaart and the historic facades of the former Oostergasfabriek. This level forms a full sleeping floor where comfort and functionality come together.
Garden
Behind the house is a sheltered, sunny garden of approx. 40 m², located on the south. Thanks to the mature greenery and the difference in level with the street, the garden offers a lot of privacy and a green ambiance. The garden is accessible from several rooms in the souterrain (currently via one room, with the possibility of creating a garden door from the second study), which creates a natural connection between inside and outside.
An extra plus: an elegant spiral staircase can be realized from the ground floor to the balcony, stylishly connecting inside and outside.
LEASEHOLD:
The leasehold has been fully bought off in perpetuity, which not only ensures lasting certainty and lower housing costs, but also represents significant value. This makes the property extra attractive for those who want to invest in the future without annual leasehold costs.
Details
– Living area approx. 171 m²;
– Private entrance, spread over three floors;
– A total of six bedrooms or study rooms;link
– Two bathrooms, with the possibility of creating a third;
– Two south-facing balconies and a sunny garden of approx. 40 m²;
– Possibility to connect balcony to the garden by means of a staircase;
– Double glazing and maintenance-free plastic frames;
– Leasehold bought off in perpetuity;
– Small Owners’ Association (VvE) with 2 members, professionally managed;
– Energy label B;
– Delivery in consultation.
Location
Linnaeuskade is a quiet, green street overlooking the Ringvaart, located in the beautiful Watergraafsmeer. Here you live centrally yet in a leafy environment, with parks, playgrounds, schools and a wide range of shops and restaurants in the immediate vicinity.
Opposite the Linnaeuskade is the Oostpoort district, developed in the 2000s on the site of the former Oostergasfabriek. This modern district combines living, shopping, education and recreation with a spacious and livable layout. The heart is formed by the Oostpoort shopping area, with more than 50 shops, ranging from large chains to local specialty stores.
Accessibility
Accessibility is excellent. Muiderpoort station, various tram and bus stops and major arterial roads are all within a short distance. Oosterpark and Park Frankendael are also nearby, ideal for those seeking peace and greenery within the city.
This information has been compiled with due care by Eefje Voogd Makelaardij | from CBRE. However, no liability is accepted for any incompleteness, inaccuracy or otherwise, or the consequences thereof. All stated dimensions and surface areas are indicative only.
The Measurement Instruction is based on the NEN2580 standard. The Measurement Instruction is intended to apply a more uniform method of measurement to provide an indication of the usable surface area. The Measurement Instruction does not fully exclude differences in measurement results, for example due to differences in interpretation, rounding or limitations during the measurement. The surface area may therefore differ from comparable properties and/or old references. We emphasize that no rights can be derived from any difference between the stated and actual size. If the exact dimensions are important, we advise you to measure them yourself or have them measured.
This property is offered by an MVA Certified Expat Broker.
More LessLOCATION
- Region
- NOORD - HOLLAND
- City
- AMSTERDAM
- Adress
- Linnaeuskade 32H
- Zip code
- 1098 BH
FEATURES
LAYOUT
- Number of rooms
- 8
- Number of bedrooms
- 6
- Number of bathrooms
- 2
- Number of floors
- 3
- Services
- Mechanical ventilation , Sliding door
INTERESTED IN THIS PROPERTY?
REQUEST A VIEWING
CONTACT



