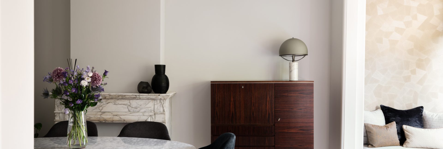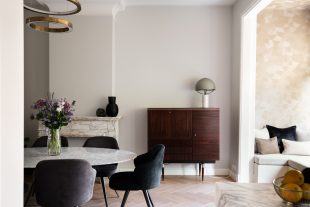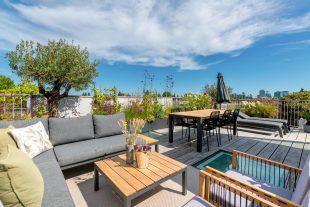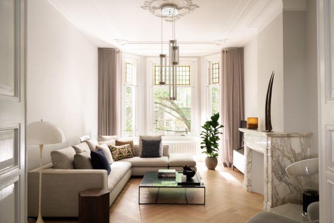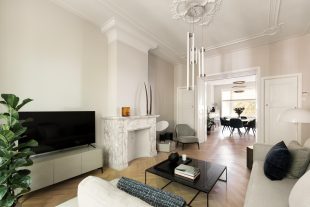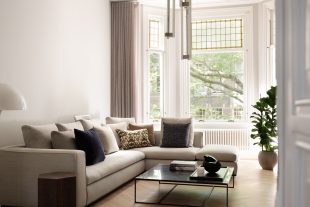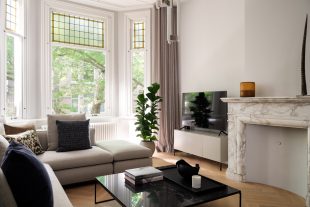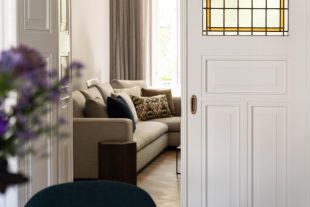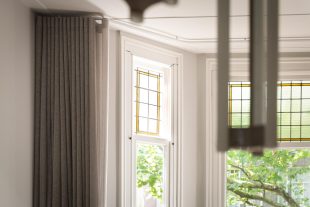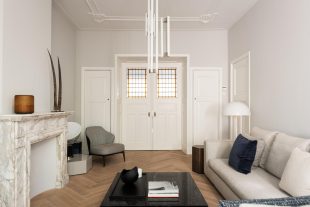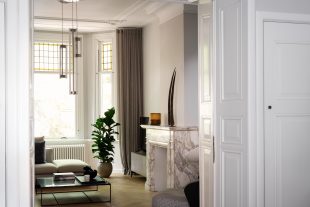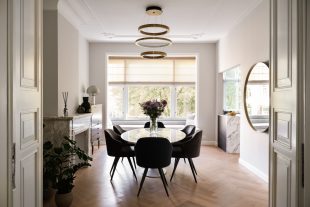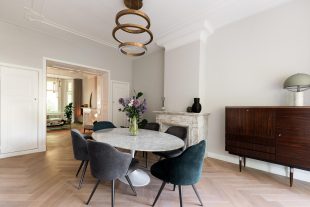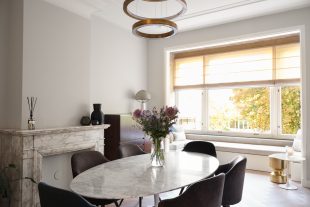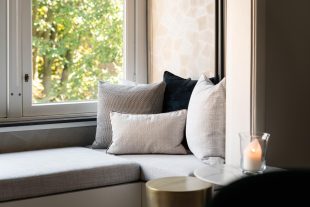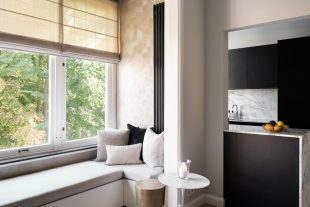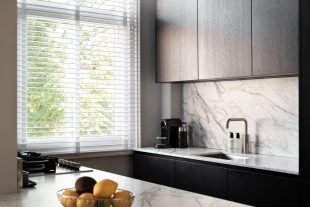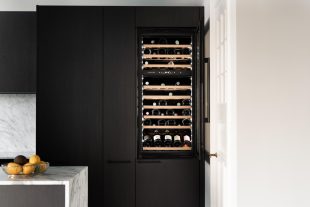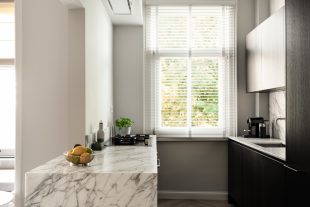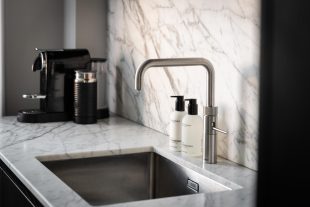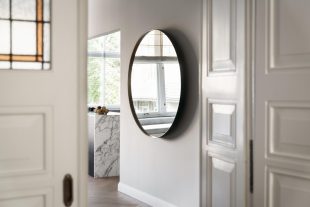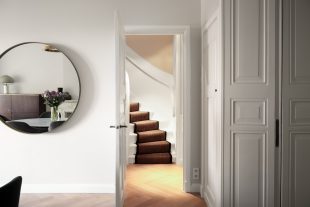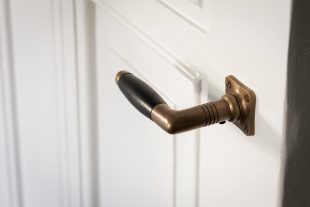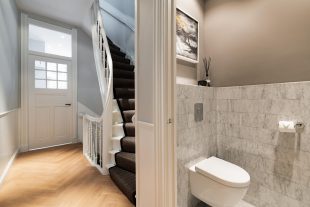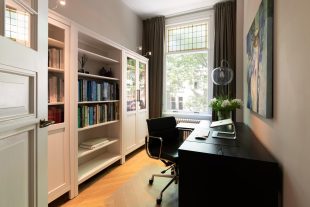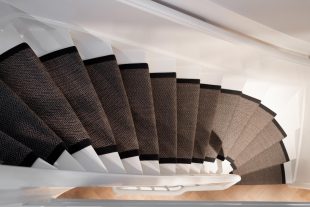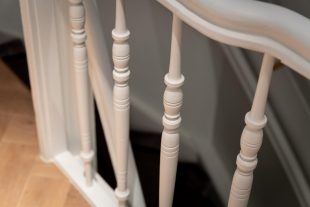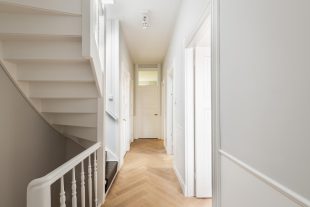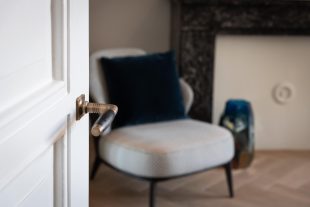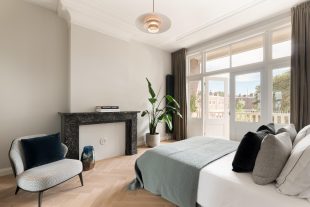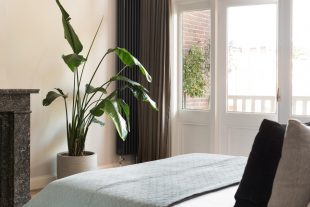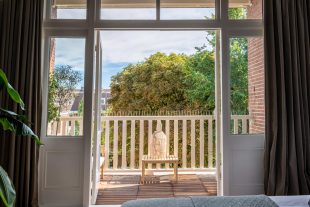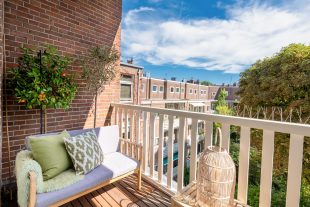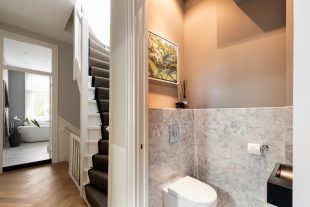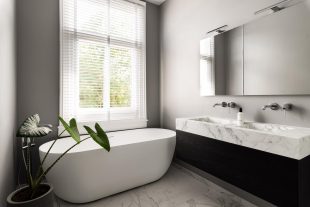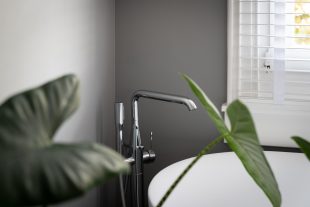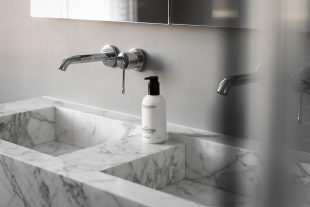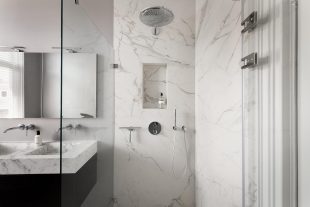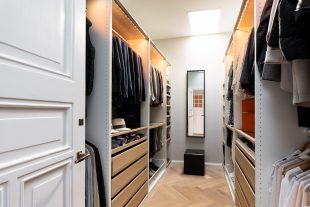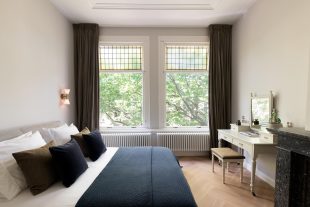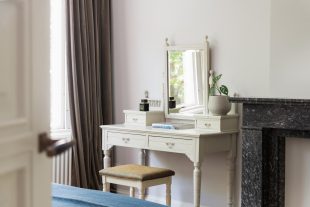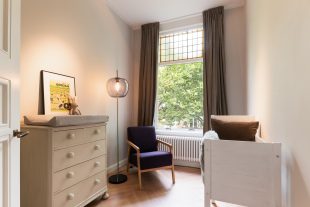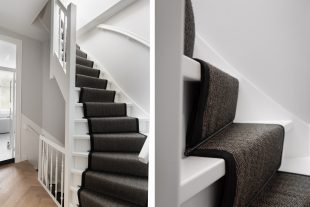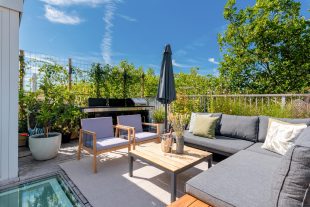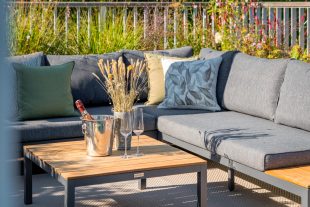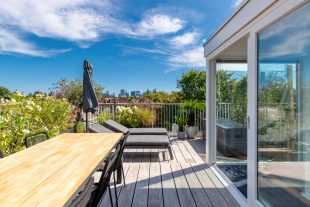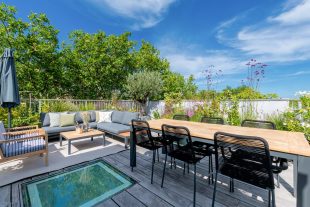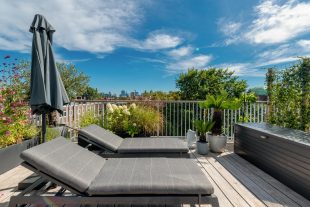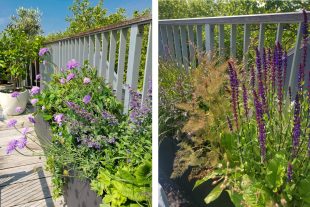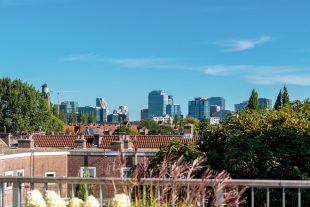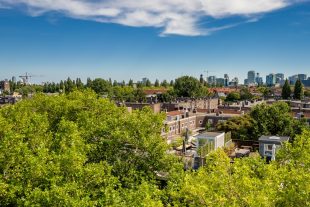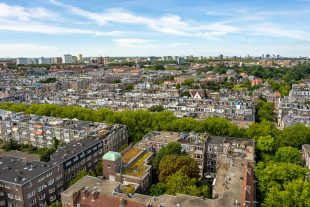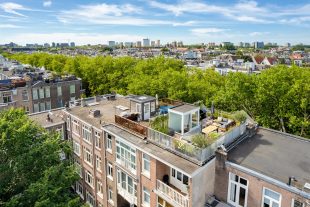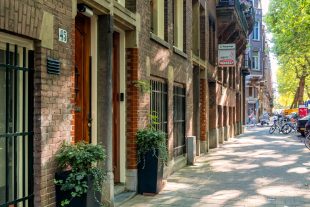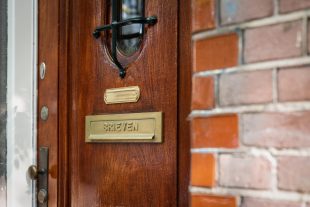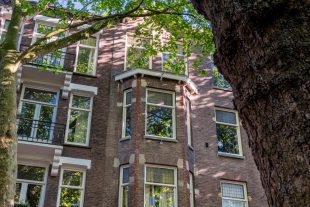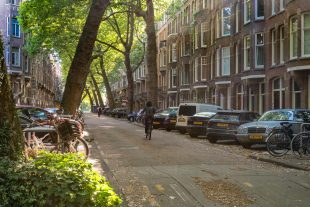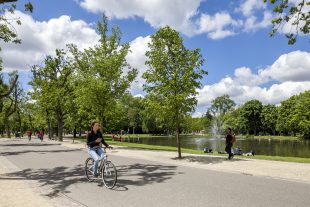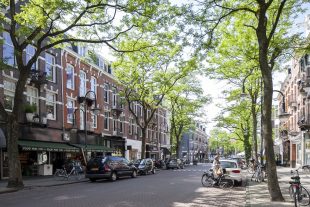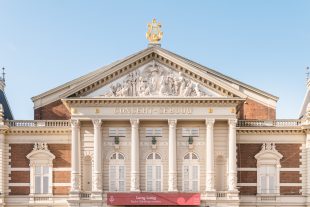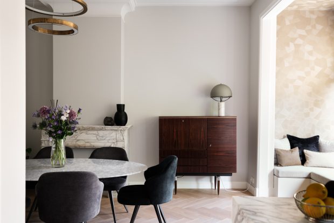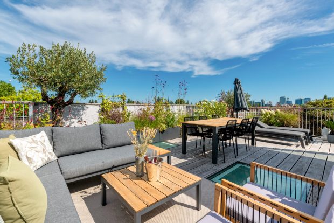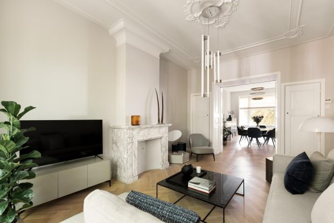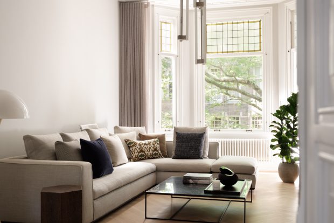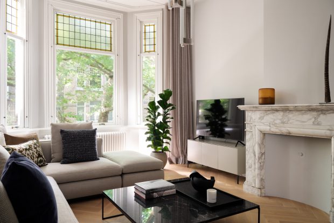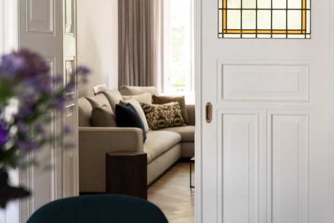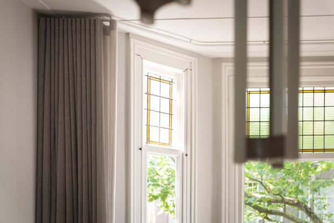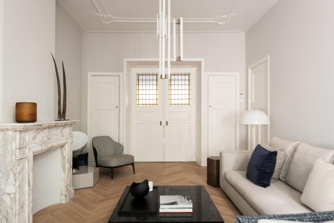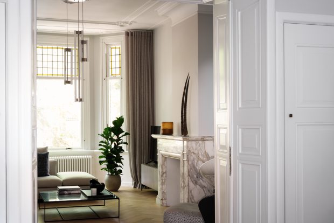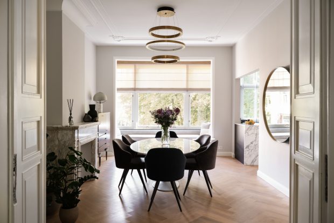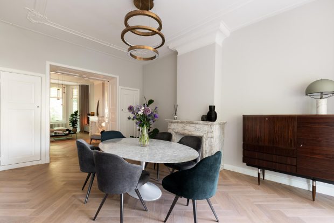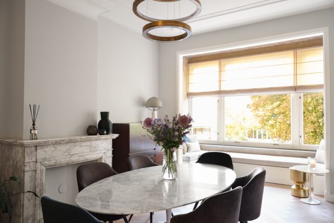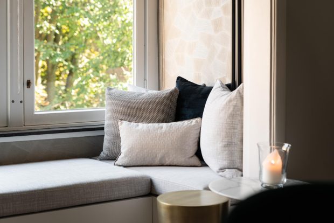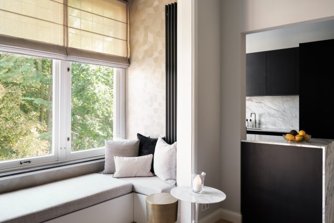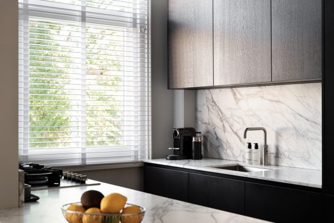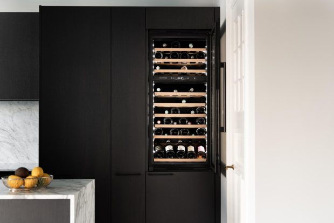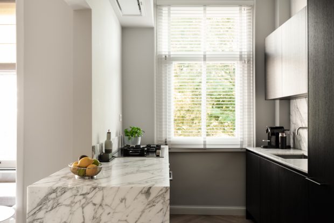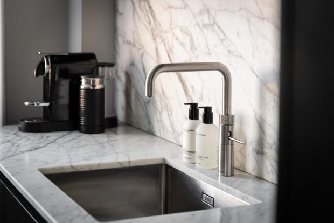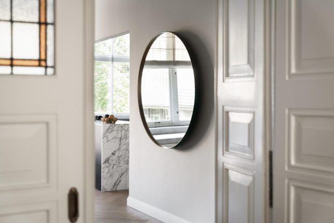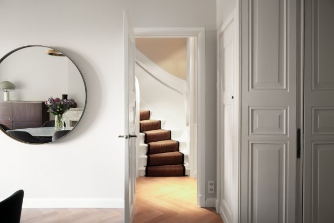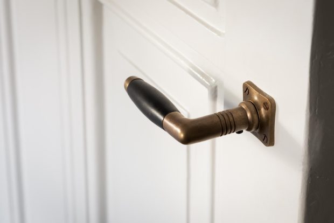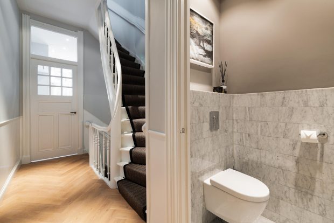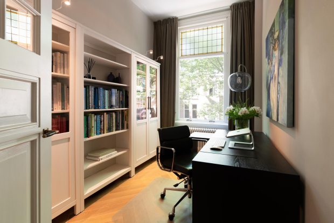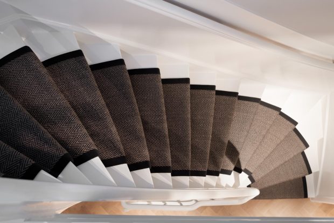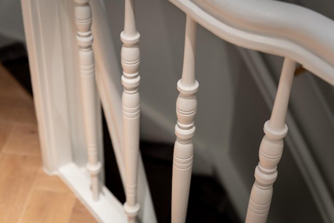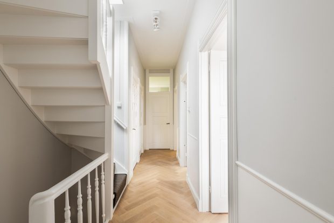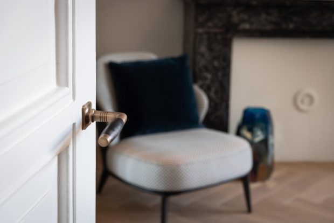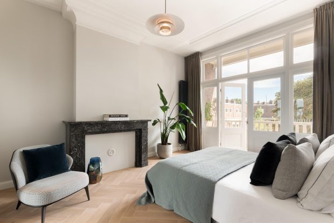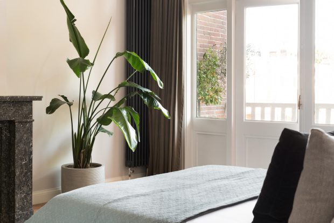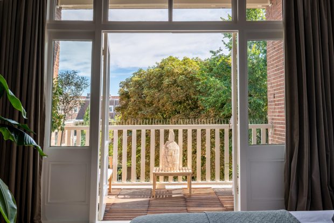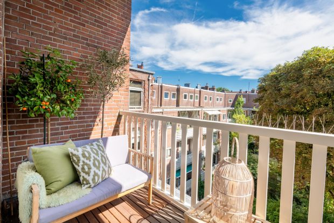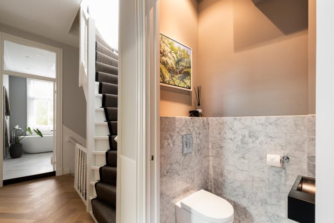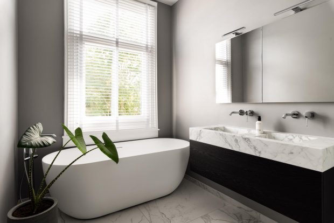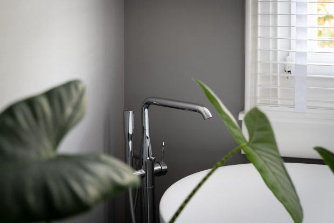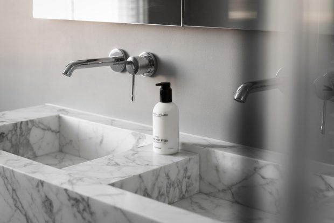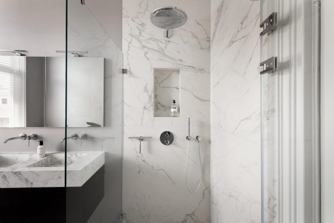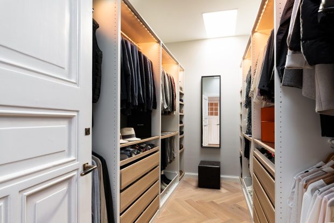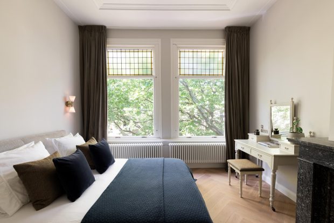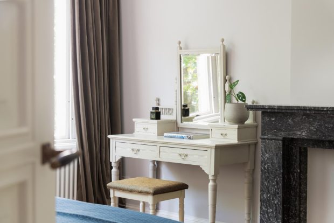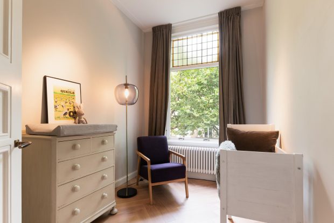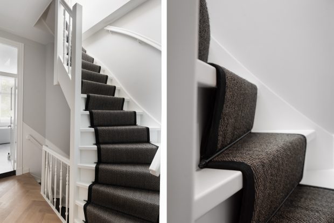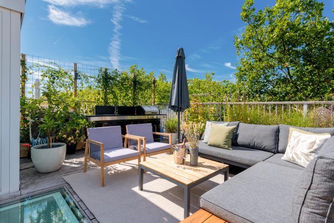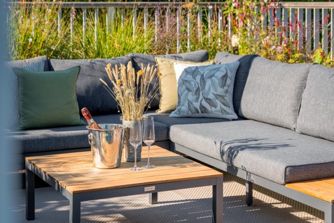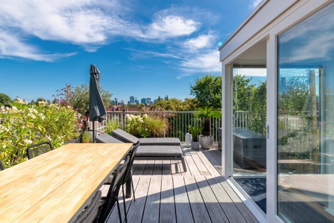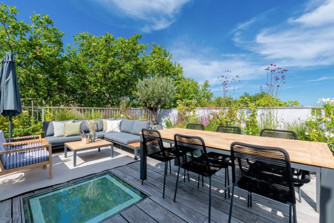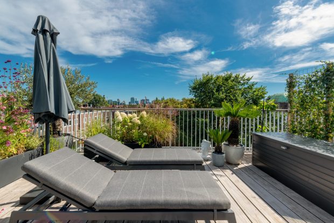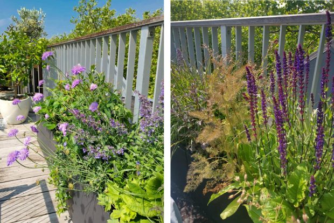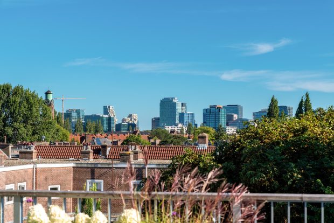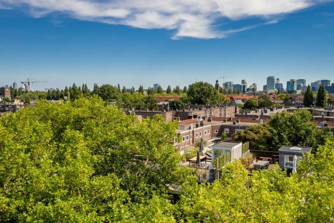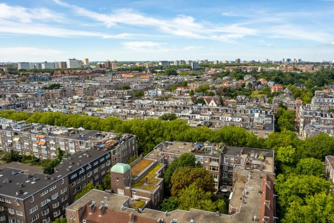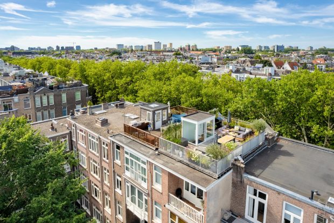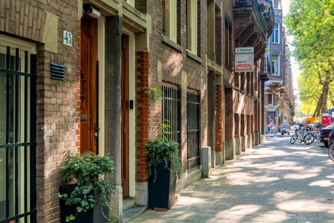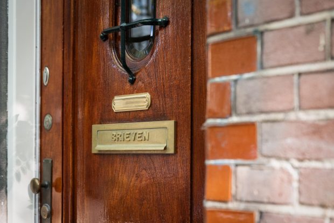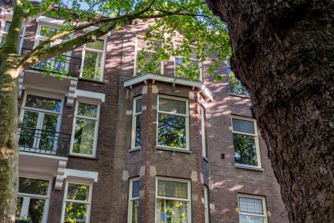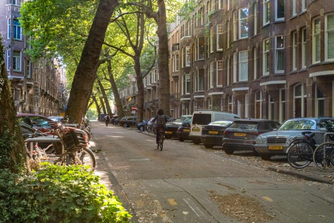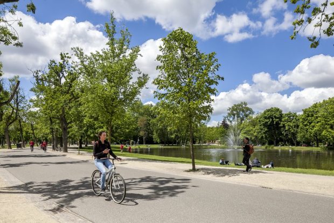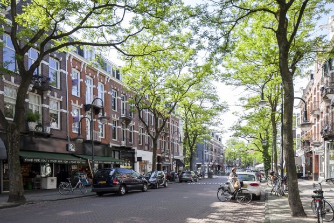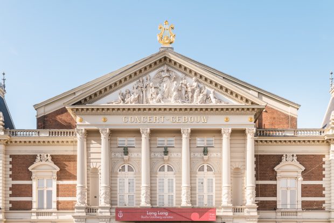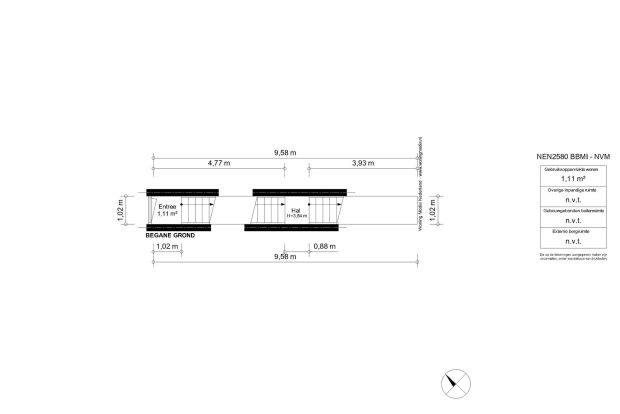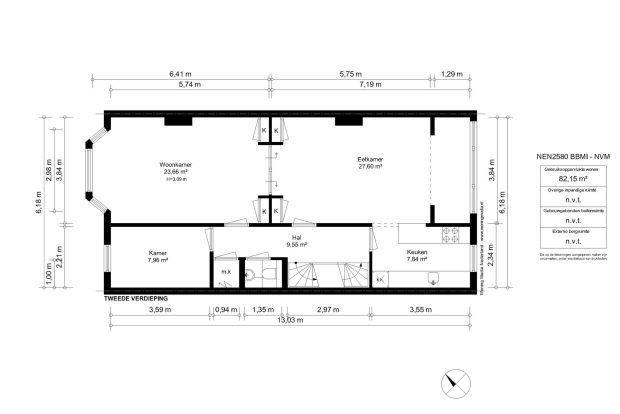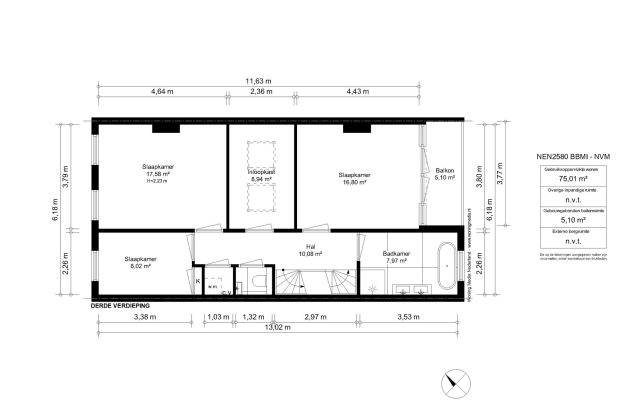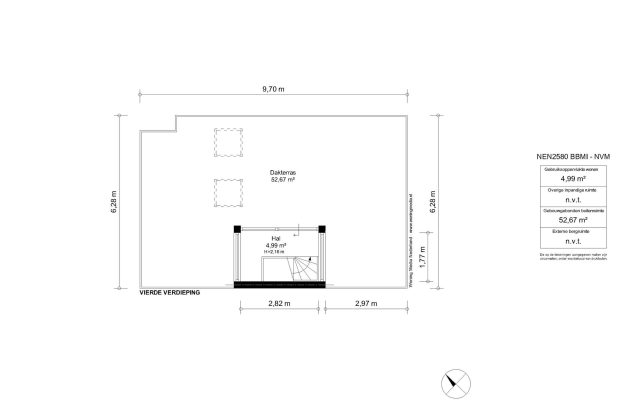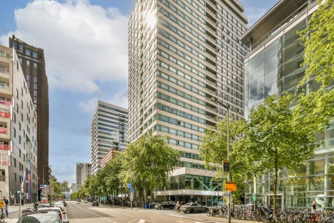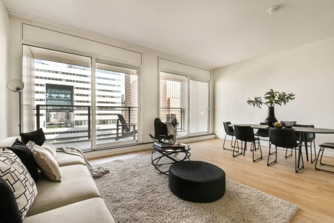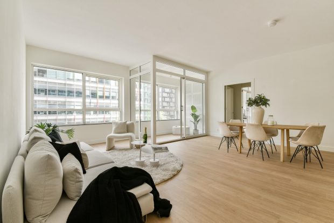Lomanstraat 45II
OBJECT
KEY CHARACTERISTICS
DESCRIPTION
Lomanstraat 45-II – luxurious double upper apartment with large roof terrace in a prime location
Around the corner from the Vondelpark, in the charming Lomanstraat, stands a beautiful property from 1913. This unique apartment of 163 m2 is split across two (the 3rd and 4th) floors and also constitutes a large roof terrace of 53m2. The property was completely restored in 2021 and 2022 by the current owners with love, care and respect for the character and original details of the building. The exterior was repainted (front and back), and other significant maintenance carried out, in June 2022. Let yourself be amazed by the stylish finishes, spacious rooms and attention to detail; this is the ultimate luxury.
Although every room has its own ambience, there is harmony throughout. Through congruous use of material and colour, you are literally embraced by the beautiful atmosphere of this property. The Calacatta marble of the original fireplace mantels in the living room and dining room return in the kitchen work surfaces and in the tailor-made double bathroom sink. The beautiful new oak Herringbone floor with classic skirting boards, has been laid on double Fermacell (for extra insulation) and travels continuously throughout the house. In every room you enter, you are reminded of the fact that this house originated in 1913; the original leaded glass, panel doors, en-suite layout and decorative ceilings being the most alluring examples.
LAYOUT 1st floor
Entrance
The tone is set upon arrival. The original stairs have all been restored and the entrance staircase has been re-carpeted to mirror the pattern of the sisal runner with cotton trim further upstairs, which has been laid in the traditional way, set with metal rods not glue. Off the first hallway are the living room, dining room, study (or additional bedroom), a cloakroom and a beautiful toilet with real Carrara marble floor and wall tiles, a natural stone sink and a Villeroy and Boch toilet. The toilet on the second floor possesses the same stylishness.
Living room
The living room is impressive with its original marble fireplace mantel. The eye is drawn from the large windows with characteristic leaded glass to the original decorative ceilings which have been completely and lovingly restored. The retractable “ensuite” doors, also containing the original leaded glass detailing, divide the living area from the spacious dining room.
Dining room and kitchen
A delightful detail in the dining room is the custom-made window seat with luxurious “Arte Facet” wallpaper which flows from wall to wall and across the ceiling. This “snug” is the perfect place to enjoy the sun with a good book, or to drink an aperitif and entertain your guests before dinner.
The kitchen and dining room are connected by a kitchen peninsula, through which the luxurious custom-made Dutch oak kitchen seamlessly becomes part of the dining room. The real Calacatta marble work surfaces are protected with “Tuffskin” foil which protects the stone from stains and heat up to 400 degrees. The kitchen (itself barely one year old) is completely fitted out with high-end appliances. For the cook and the wine-lover there is a Dunavox wine fridge with 2 temperature zones and space for 72 bottles, a family size Siemens fridge, separate Siemens freezer and an ATAG hob with 5 gas rings, including one specifically for wok-cooking.
Second floor – Bedrooms, walk-in wardrobe and bathroom
There are 3 bedrooms on the second floor. The Master bedroom, at the back of the property, has beautiful French doors which open out onto a South-facing balcony where coffee or breakfast with a newspaper can be taken in the morning sun.
The large bedroom at the front of the property has sufficient space for a large wardrobe and a dressing table or chest of drawers. Here, you or your guests can peacefully awake up to the green foliage of the word famous trees of the Lomanstraat. Both of the largest bedrooms on this floor display the impressive original black natural stone fireplace mantels.
The walk-in wardrobe (or 5th bedroom) on the 2nd floor has space for a “his and hers” wardrobe on opposite walls with ample hanging space, pull-out shelving for shoes and various drawers. During the day the room benefits from natural light from two skylights whilst at night the direct and indirect lighting generates a sense of opulence.
The bathroom is spa-like with high-end Grohe design fittings, new underfloor heating, a grand custom made marble sink and a rain shower. Here you can while away your time at the end of the day together with a glass of wine, relaxing under the stars in the generous free-standing bath. Also in this room is it evident that every detail of the property has been carefully considered.
Third floor – Roof terrace
Last, but for sure not least, is the large 53m2 roof terrace, laid by the “Dakdokters” in 2015 from hardwood. Here you will find plant boxes and pots filled with a plentiful variety of colourful blooms and ornamental grasses. The months and seasons have been carefully considered so that you can enjoy the foliage, plumes and blossoms for as long as possible in the year. The trees of the Lomanstraat, together with the ivy-planted trellis screens ensure that you have the ultimate privacy. There is a timed irrigation system installed for your comfort and easy maintenance. The hardwood “roof house” contains a cupboard and fridge.
The sun is present throughout the day on the roof terrace; it is a green oasis where you can enjoy the outdoor life and rays of the sun until late into the evening. The roof offers spectacular views of the city of Amsterdam but at the same time one feels completely secluded from the hustle and bustle of city life going on down below.
LOCATION
Those that know Amsterdam will know that the Lomanstraat in the so-called Willemsparkbuurt is a prime location. Ideally situated in relation to the beautiful Vondelpark, the area of “Old South” and close to the A10 motorway meaning, for example, you can be at Schiphol Airport within 15 minutes. The neighbourhood contains a plethora of good restaurants and a variety of food and clothing shops. Within a 15 minute walk is the “Museum Quarter” famous for its museums and high-end shops. The area also contains several good schools and the British School of Amsterdam is only a 6 minute walk from the property itself.
Points of note
– apartment of 163m2
– Own entrance
– 4 bedrooms
– Completely renovated 2021/2022 to retain and restore original details
– Luxurious bathroom (2021)
– New boiler and new column radiators in traditional style (2021)
– Spacious roof terrace of 53m2 with spectacular views
– Custom made Dutch oak kitchen with Calacatta marble work surfaces, Dunavox wine fridge (72 bottles) and Quooker
– Freehold
– Service costs EUR 176,- per month
– Small Housing Owners Association (“VVE”), 2 members
– Age (“ouderdom”) and asbestos (“asbest”) clauses applicable (standard for houses built before 1990)
– Interior and roof terrace contents available for acquisition in consultation
– Date for transfer of ownership in consultation
This property was measured in accordance with the Measurement Code. The Measurement code is based on NEN2580 standards. The Measurement Code is intended to ensure a more universal survey method for indicating total usable floor area. The Measurement Code cannot fully preclude discrepancies between individual surveys, for example due to differences in interpretation, rounding and restrictions to the actual performance of the survey. Despite the due care we have taken in measuring the property, the measurements may deviate. Neither the seller nor the realtor accept any liability for such deviations. Given measurement are indicative only. If the exact dimensions are crucial to you, we recommend that you take the measurements yourself or enlist your own survey professional.
This information was drafted with the utmost care. However, we are not liable for any unintended omission or inaccuracy, etcetera nor any consequences related thereto. All measurements and floor areas are indicative only. Subject to the NVM general terms and conditions.
This property is listed by a MVA Certified Expat Broker.
More LessLOCATION
- Region
- NOORD - HOLLAND
- City
- AMSTERDAM
- Adress
- Lomanstraat 45II
- Zip code
- 1075 PV
FEATURES
LAYOUT
- Number of rooms
- 6
- Number of bedrooms
- 4
- Number of bathrooms
- 1
- Number of floors
- 2
- Services
- Mechanical ventilation , alarm installation, TV Cable
STAY UP TO DATE
Sign up for our newsletter.
CONTACT



