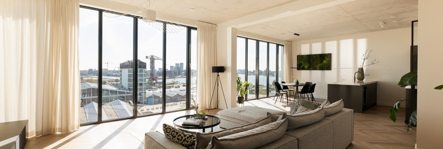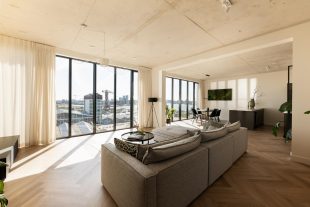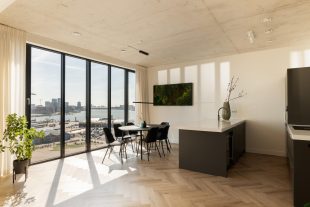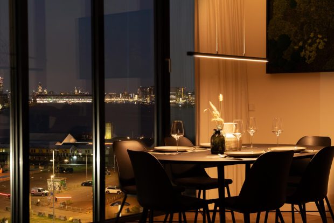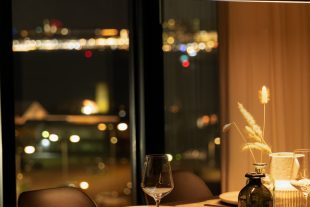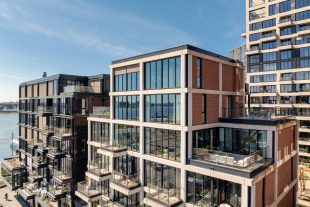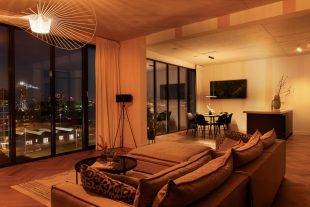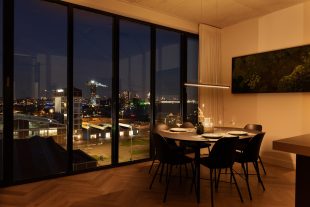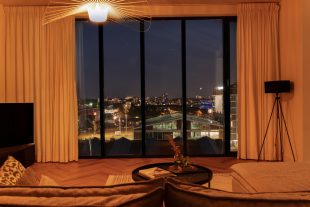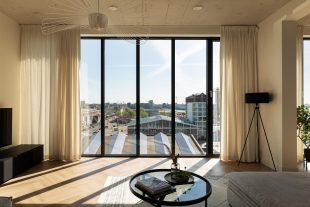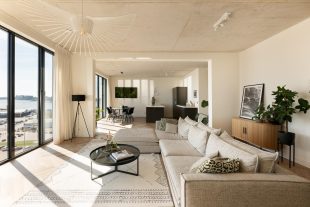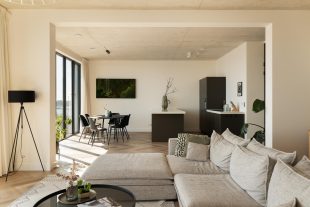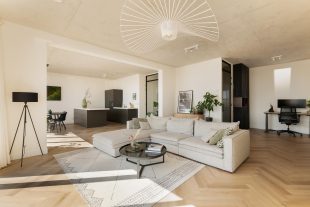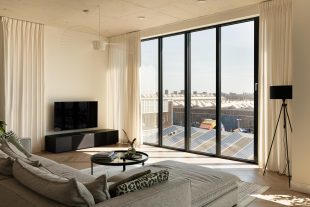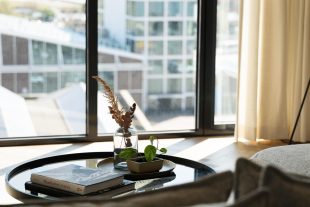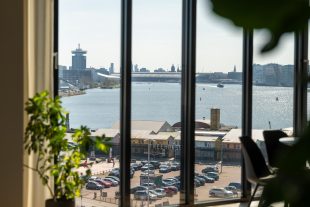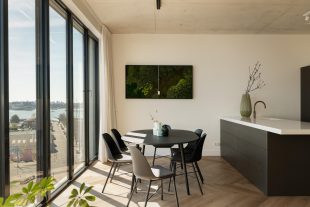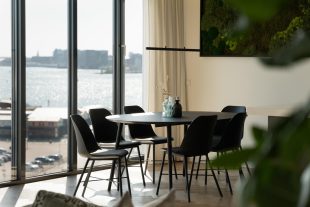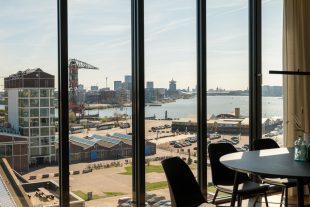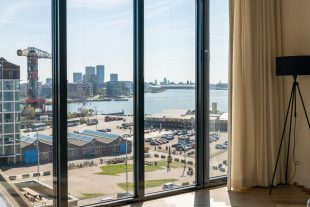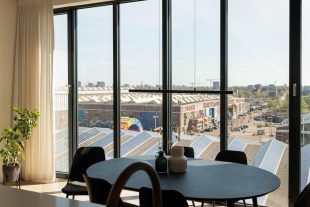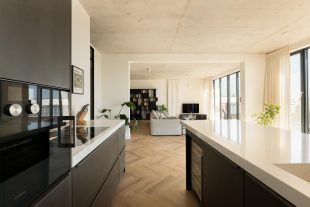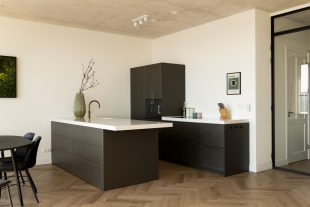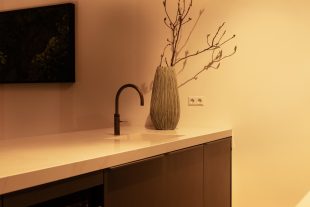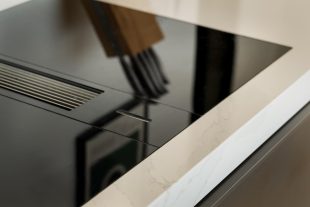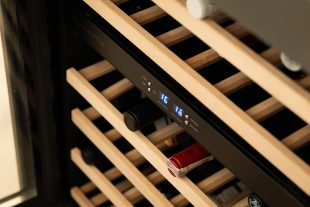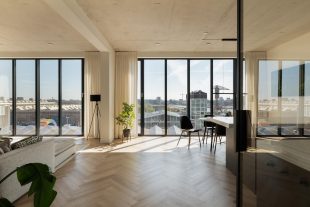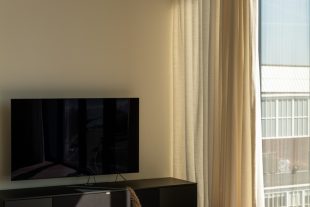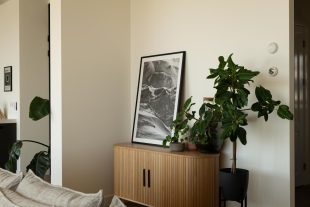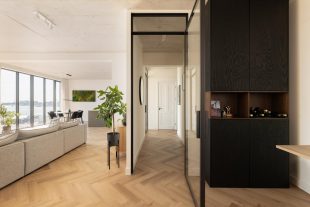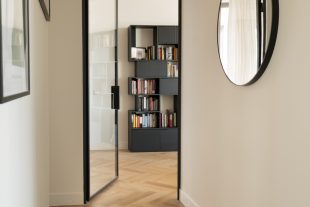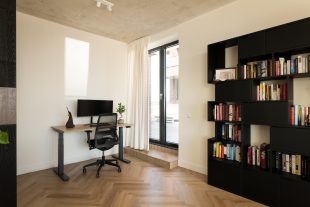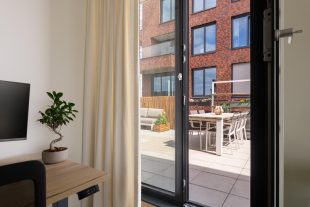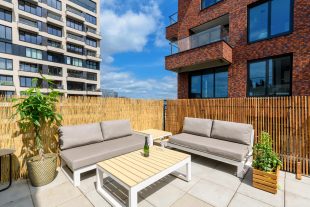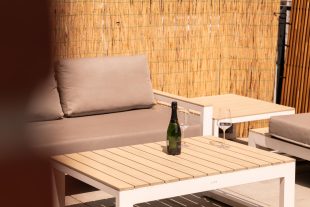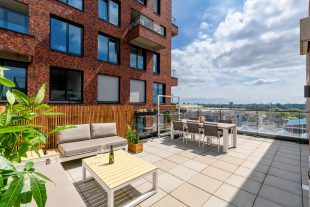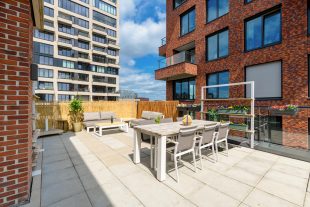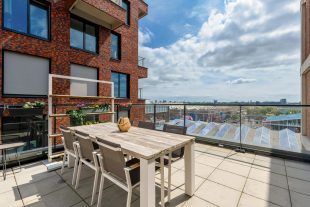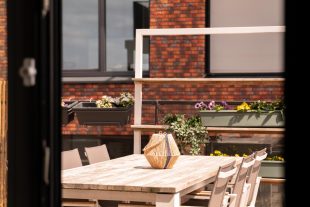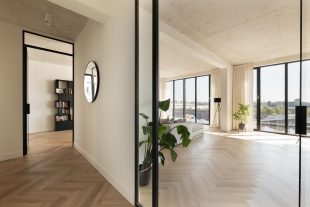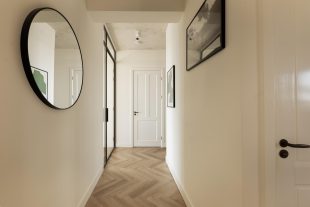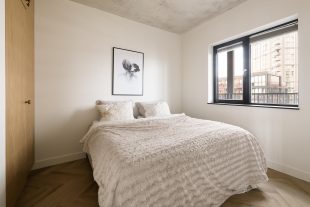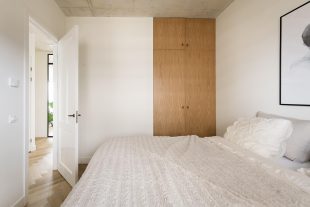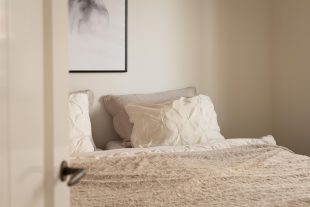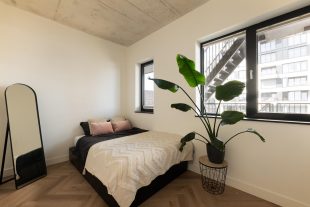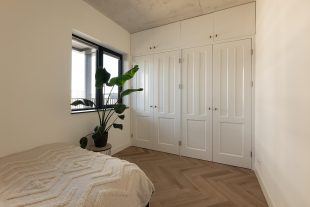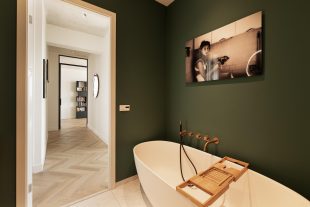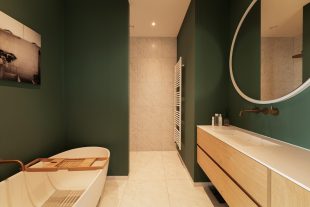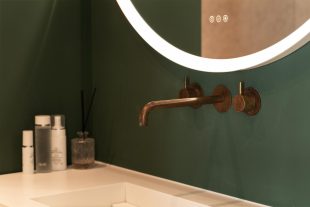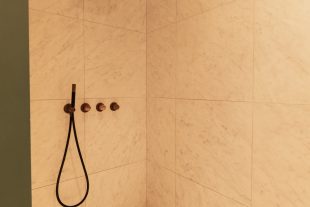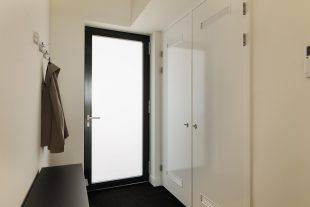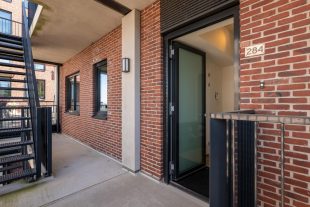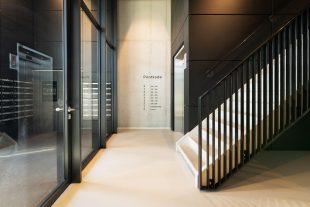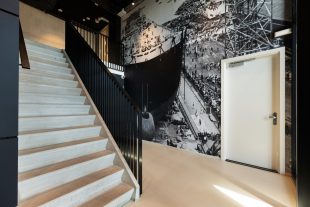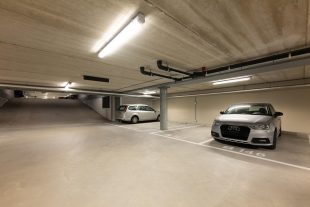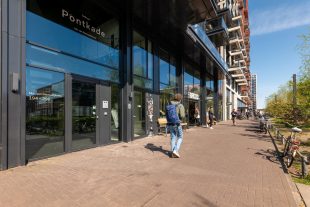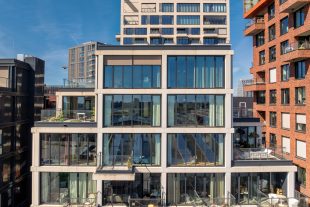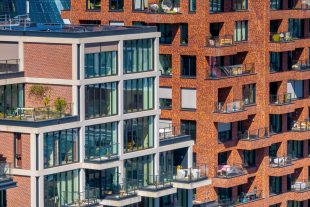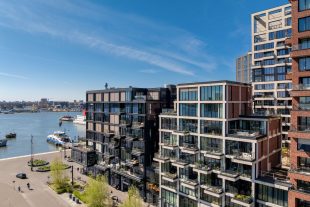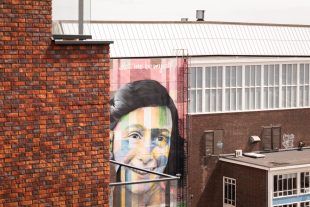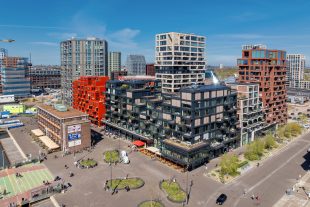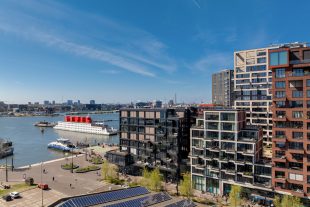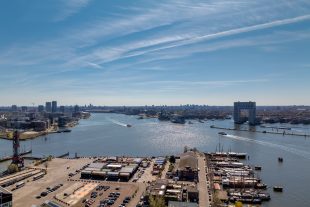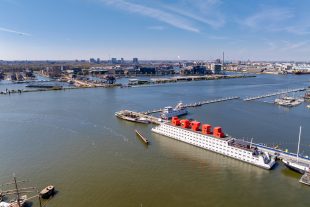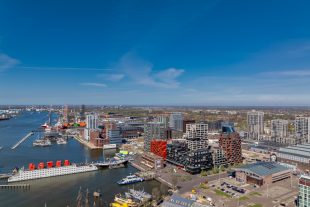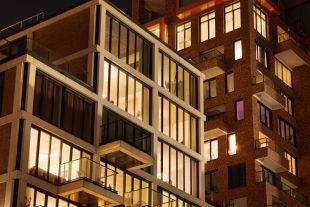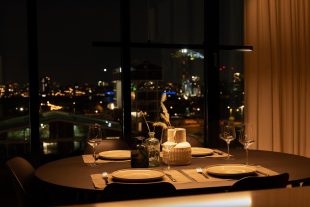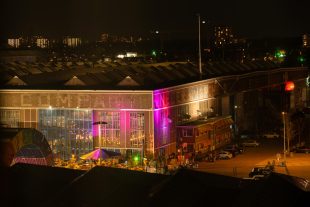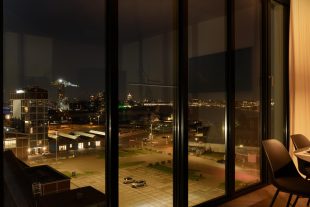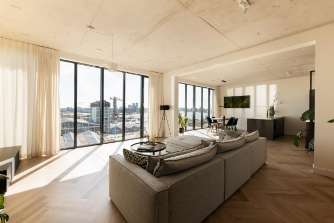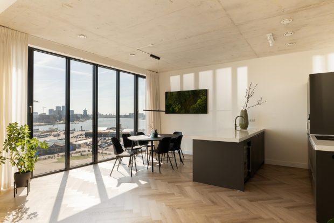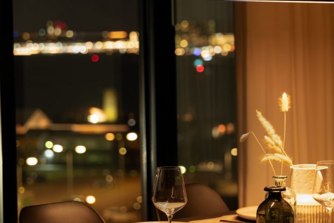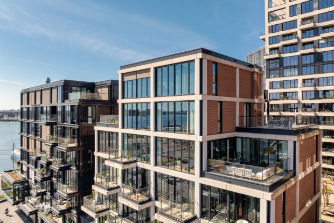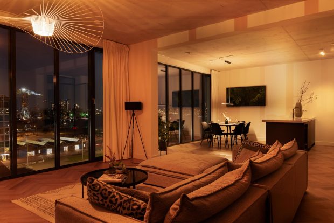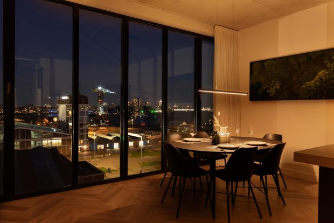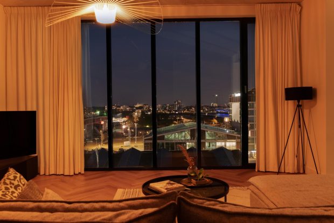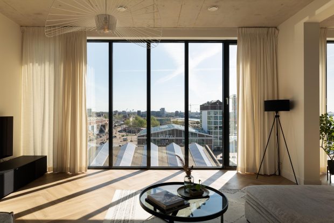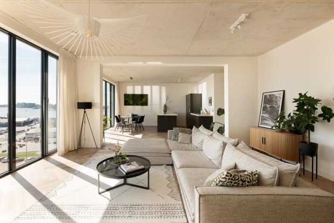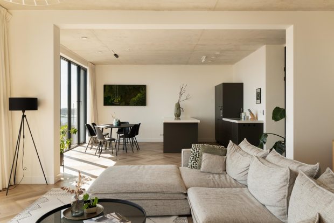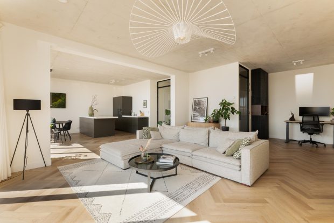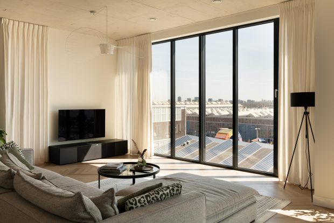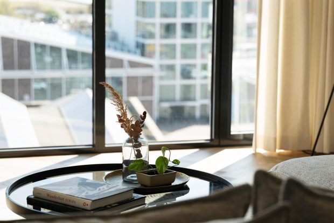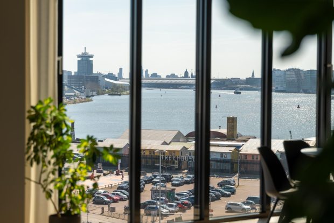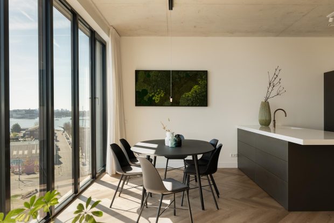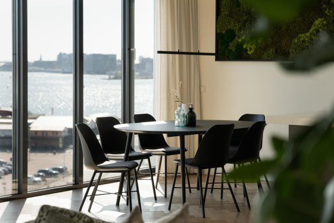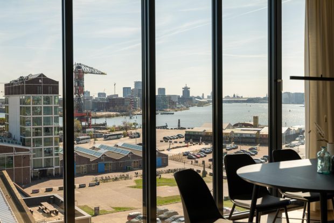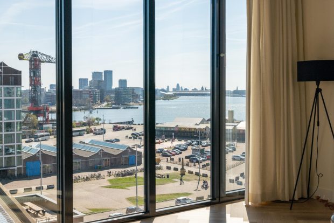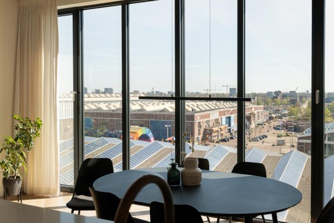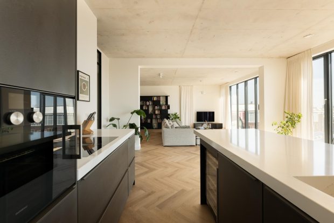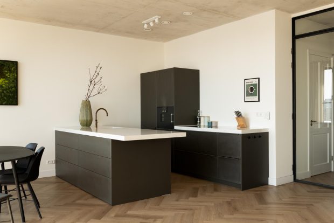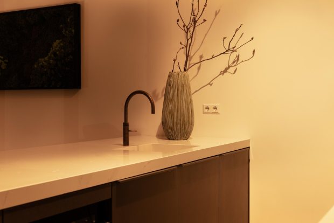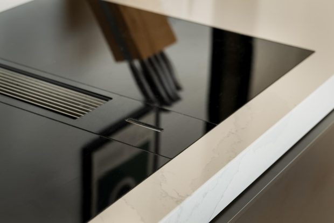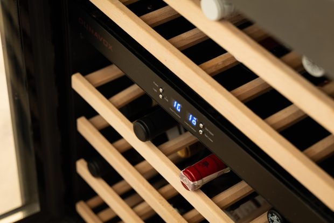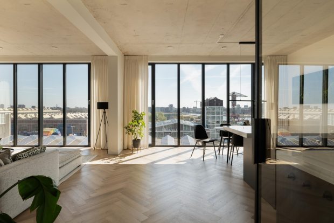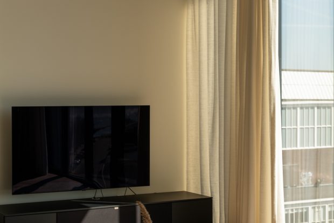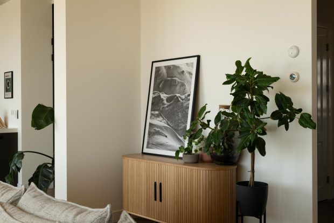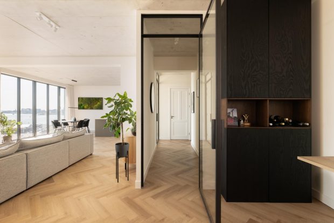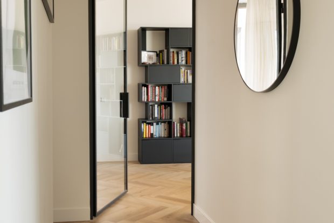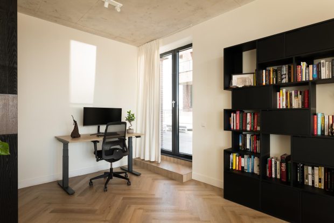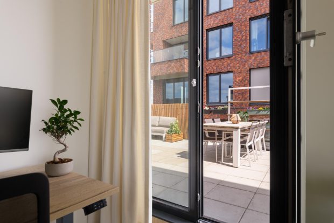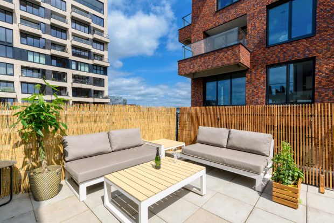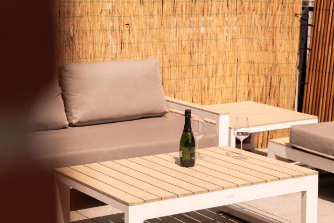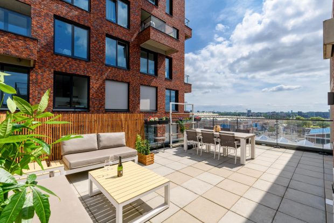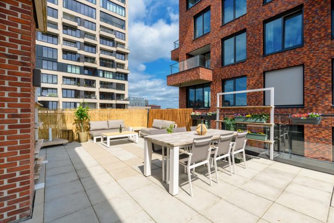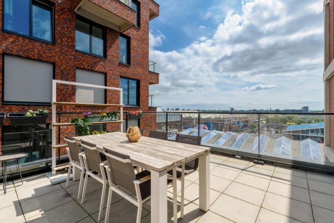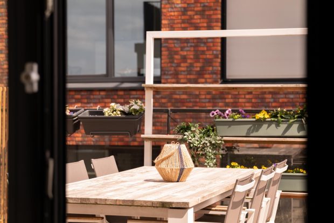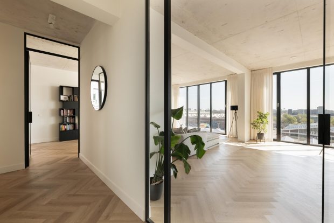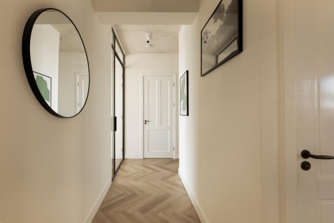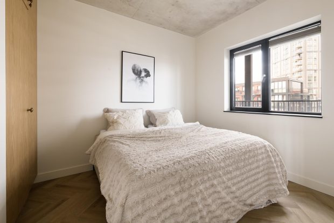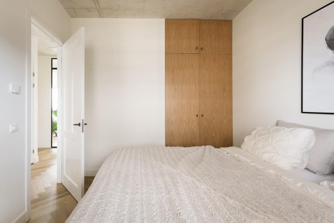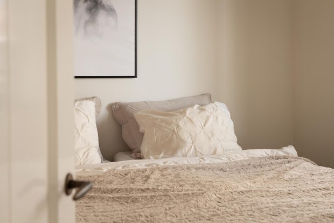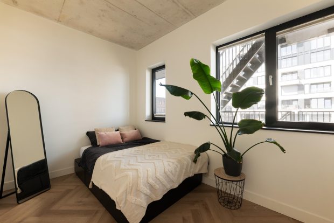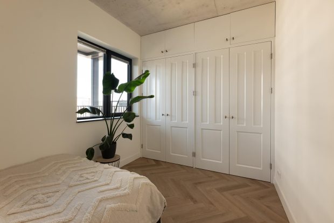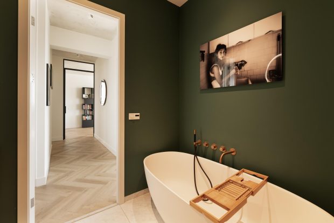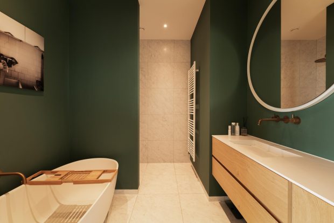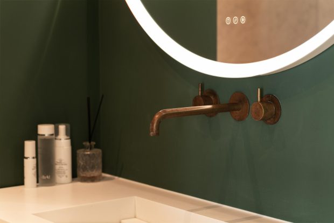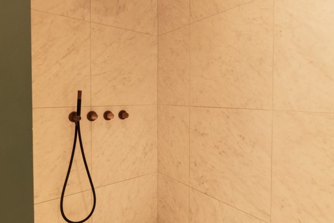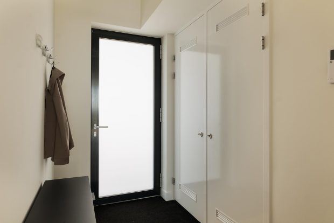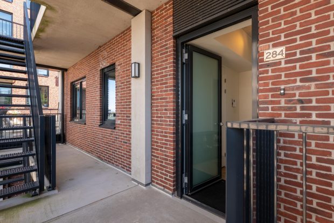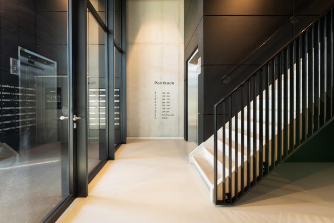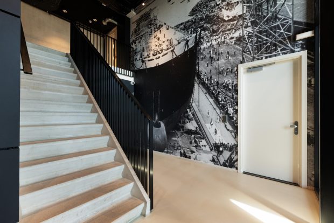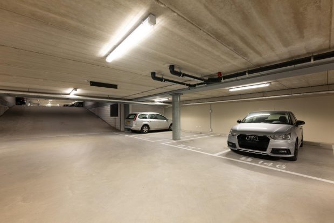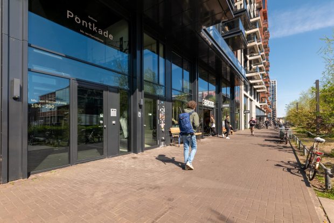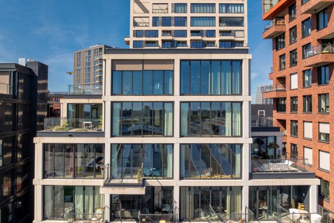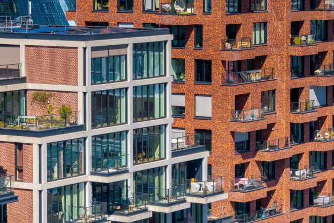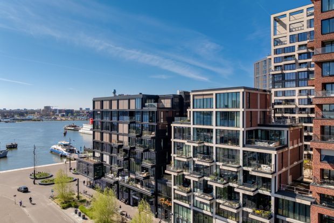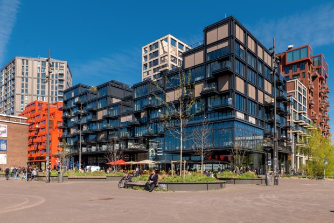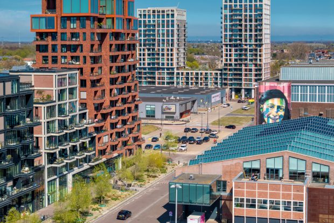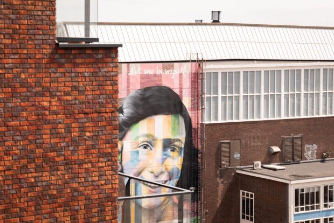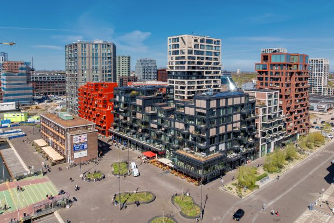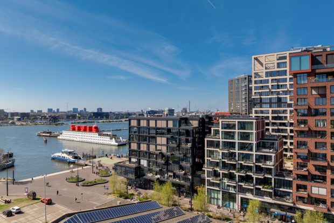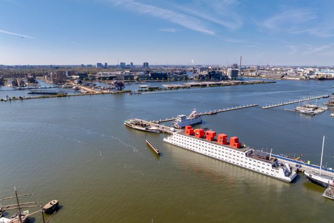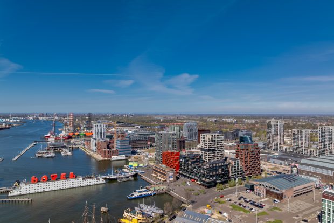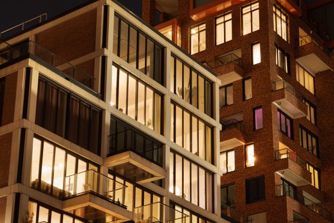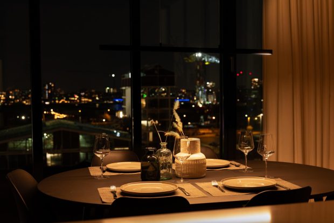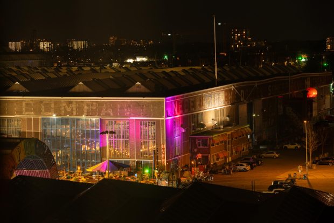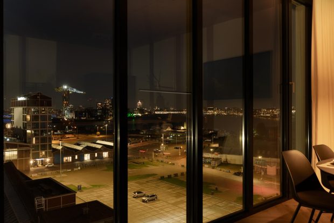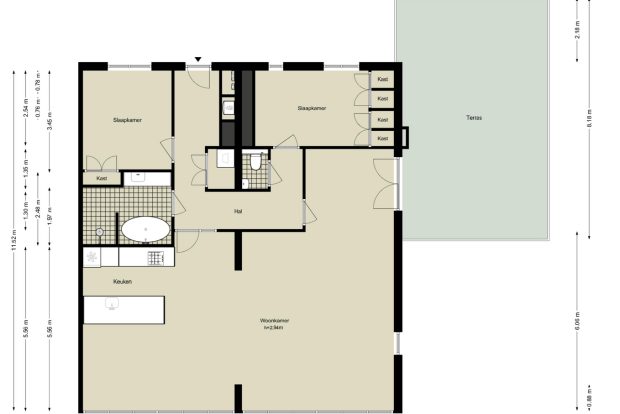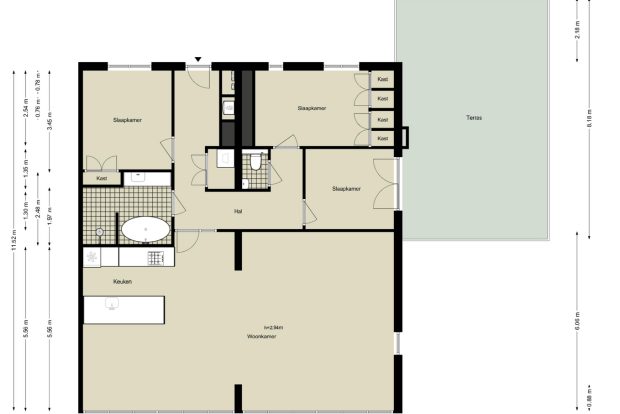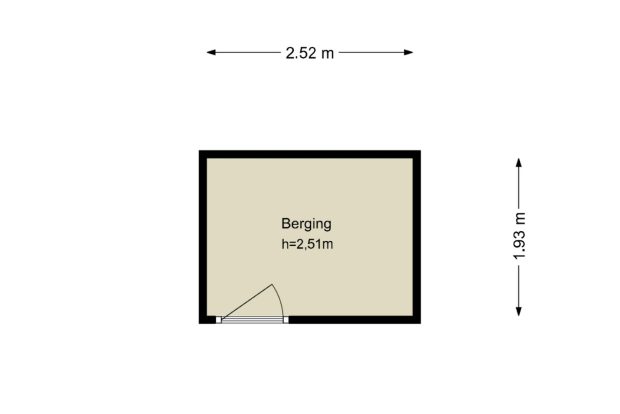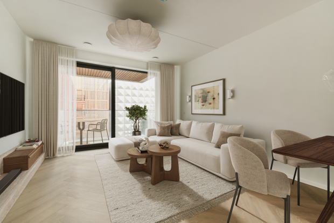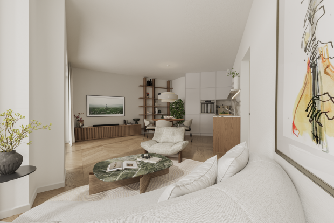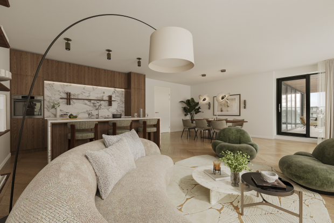ms. van Riemsdijkweg 284
OBJECT
KEY CHARACTERISTICS
DESCRIPTION
Unique and luxurious 3-bedroom apartment with a spacious rooftop and breathtaking views!
Step into this beautiful and luxurious 3-bedroom apartment (120 sqm) on the seventh floor of the impressive building ‘Pontkade’ on the trendy NDSM-terrein. With a breathtaking view over the Eastern Dock and the IJ, high ceilings (2.93 meters), a spacious rooftop of 41 sqm and a parking space in the underground garage, this apartment offers a unique opportunity to live in one of the most dynamic locations in Amsterdam.
Layout
Through the shared entrance on the ground floor, you reach the 7th floor via the lift. The hallway provides access to all rooms. Your gaze is immediately drawn to the spacious living room, a true eye-catcher where light and space come together. The room is bathed in natural light thanks to the impressive window frames that reach from floor to ceiling, offering a breathtaking view over the Eastern Dock and the glinting IJ and Central Station. The luxurious open kitchen forms a seamless transition with the living room and is equipped with high-quality built-in appliances from Gaggenau and a Quooker and a built-in climate cabinet. Here, you can prepare your meals with pleasure while enjoying the panoramic view. From the living room, you enter the spacious, sunny rooftop, an extension of your living space where you can enjoy the fresh air and once again the spectacular view.
The luxurious bathroom is equipped with a walk-in shower, a freestanding bathtub, a stylish washbasin cabinet and a towel radiator. The separate toilet with fountain offers extra comfort. The two well-proportioned bedrooms, both equipped with built-in wardrobes, offer a restful place to retreat. There is also the possibility of creating a third room with direct access to the rooftop (as indicated in the alternative floor plan), ideal as a work/study/loggia room. A separate storage room of approximately 5 sqm offers additional storage space. The entire apartment is equipped with a neat visgraat PVC floor, giving a feeling of warmth and luxury. It is easy to realize a third bedroom, an alternative floor plan is attached.
Location
In the middle of the last century, the NSDM dockyard (Nederlandsche Dok en Scheepsbouw Maatschappij) was the largest shipyard in the world.
In the early 80s, the industrial era came to an end and the NSDM went bankrupt. From shipyard to cultural hub. Artists and cultural entrepreneurs have been attracting more and more visitors to Noord since the beginning of the millennium. This was accelerated by the arrival of the North-South Line. The A’dam Tower and Eye Film Museum became magnets for visitors.
Thanks to the free ferries, which depart right in front of the door, you are in 12 minutes at Central Station and in 6 minutes at Pontsteiger. By car, you are via the Klaprozenweg in 10 minutes on the A10. Daily shopping is just a lift ride away; on the ground floor of Pontkade, there is an Albert Heijn supermarket, a BBROOD shop, a hair salon Galje and a sports center TrainMore. Feeling like eating out? There are various catering establishments in the basement and on the dock, including Next, Gio’s, Pllek, IJver, Noorderlicht, Loetje, Cannibale Royale XL and Helling 7.
Specifications
– 120 sqm living area (NEN 2580);
– A third bedroom can be easily realized;
– Unbelievable rooftop of 41 sqm with plenty of privacy;
– Own parking space in the underground garage (included in the asking price);
– Construction year: 2020;
– High ceilings (2.93 m);
– Large window frames with a fantastic view;
– Electric sun shading;
– High-quality finish;
– Luxurious kitchen and sanitary facilities;
– Underfloor heating;
– Shared inner courtyard;
– Solar panels on the roof for shared spaces;
– Energy label A;
– Lift in the complex;
– VvE: professional management, service costs € 181.05 (apartment) + € 29.79 (parking space);
– Lease: Municipality of Amsterdam, term until 15-08-2067, rent € 1,844 (apartment) + € 50 (parking space) per year, 10-yearly rent adjustment. Application for perpetual lease has been applied at the municipality of Amsterdam but not yet received;
– The entire apartment is equipped with a visgraat PVC floor;
– Delivery in consultation.
This information has been carefully compiled by Eefje Voogd Makelaardij B.V.
However, we cannot be held liable for any inaccuracies or errors. The Measurement Instruction, based on NEN2580, provides a clear way to measure the living area. It may be that measurement results differ, so the area may be different from that of comparable properties. You cannot derive any rights from the differences between the stated and actual size. For an accurate measurement, we recommend measuring yourself (or having it measured).
This property is listed by a MVA Certified Expat Broker.
More LessLOCATION
- Region
- NOORD - HOLLAND
- City
- AMSTERDAM
- Adress
- ms. van Riemsdijkweg 284
- Zip code
- 1033 RD
FEATURES
LAYOUT
- Number of rooms
- 3
- Number of bedrooms
- 2
- Number of bathrooms
- 1
- Number of floors
- 1
- Services
- Mechanical ventilation , Buitenzonwering, Elevator, Glasvezel kabel
STAY UP TO DATE
Sign up for our newsletter.
CONTACT



