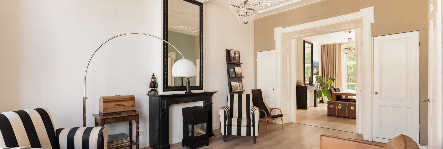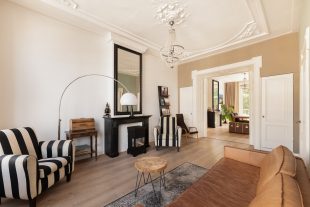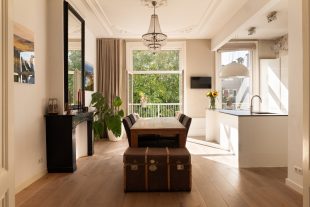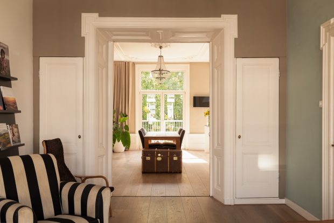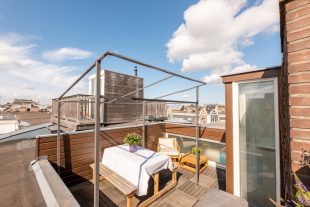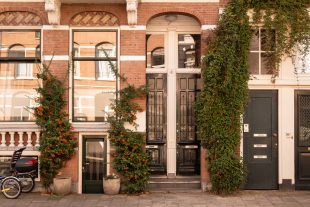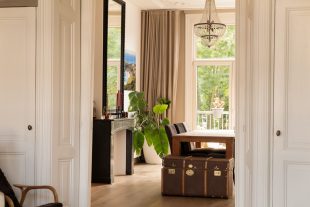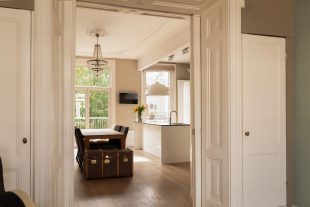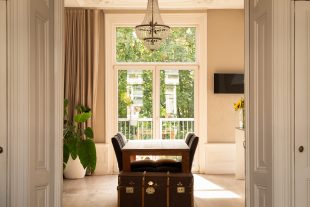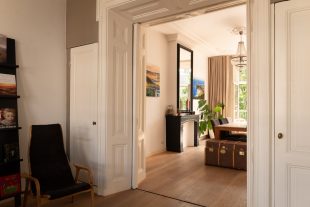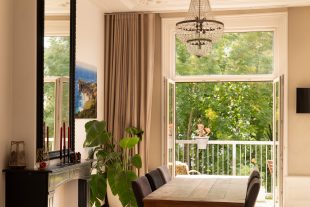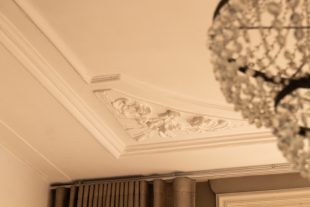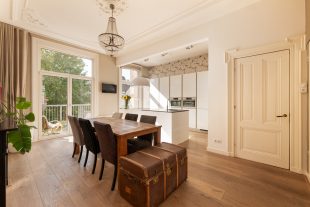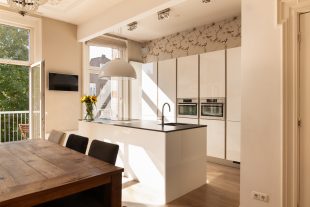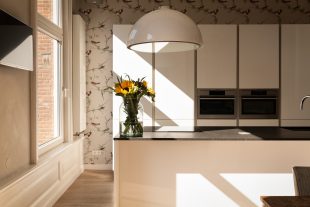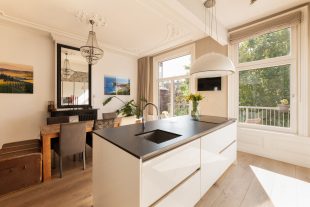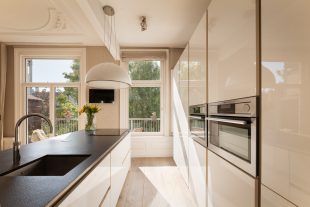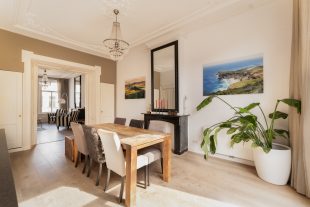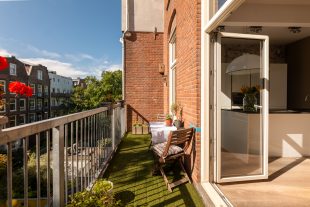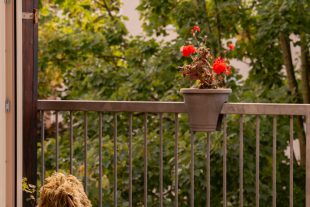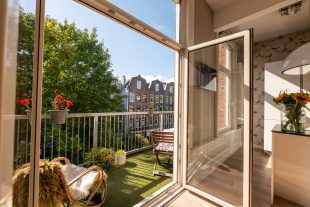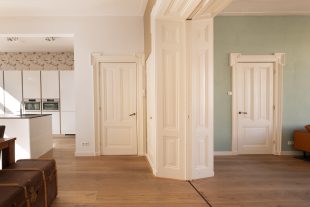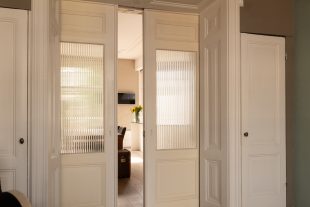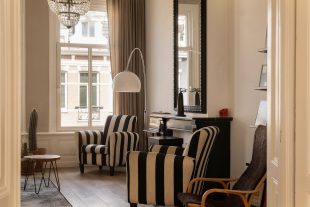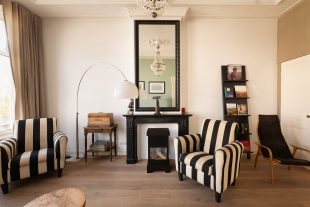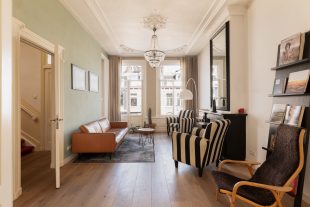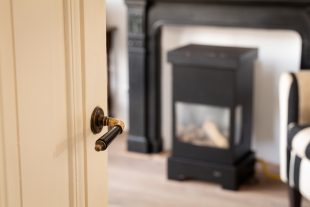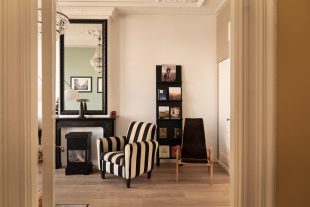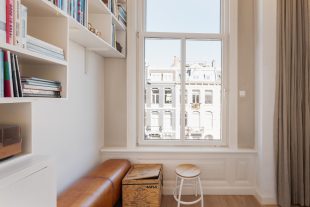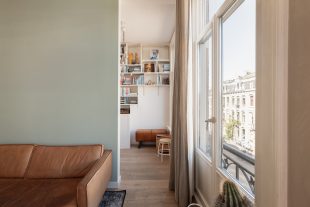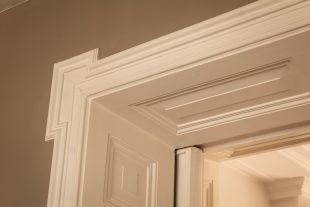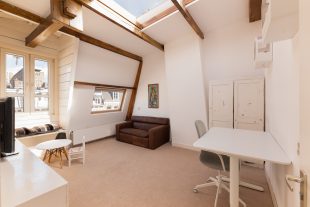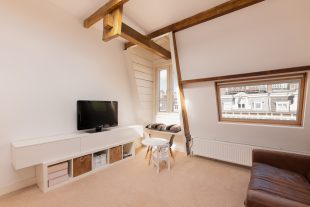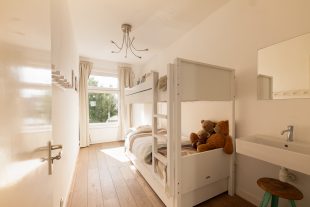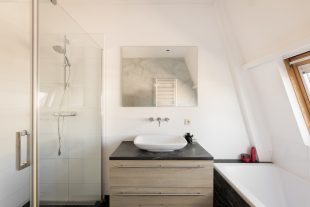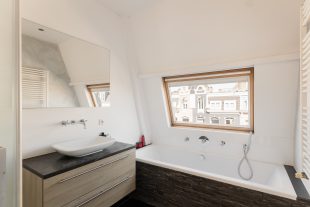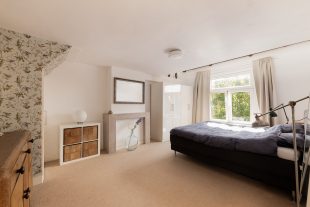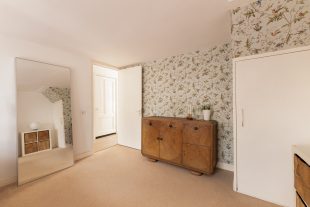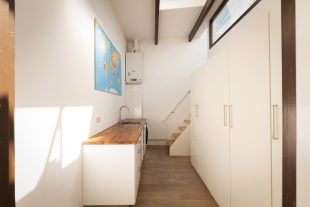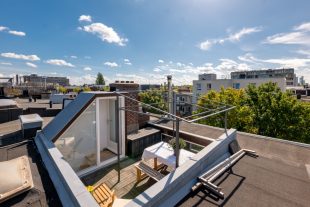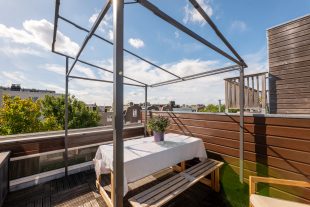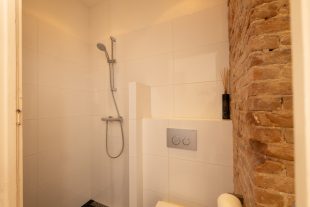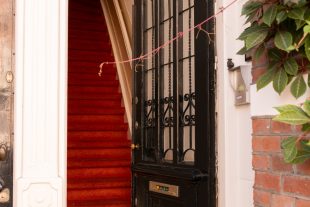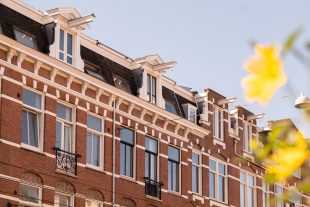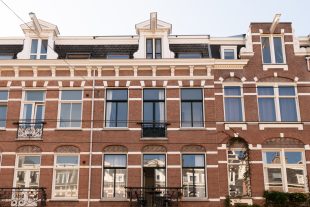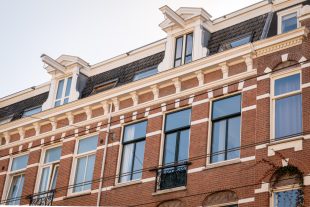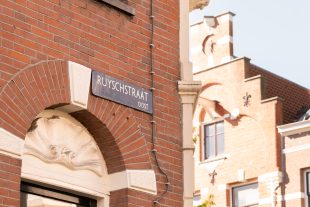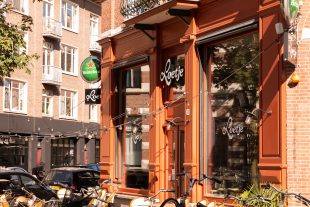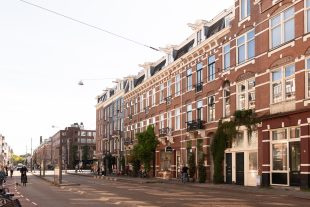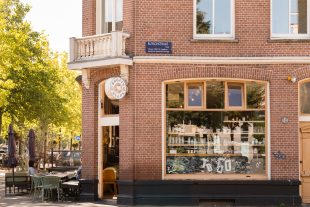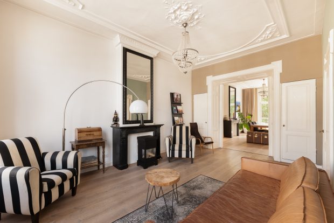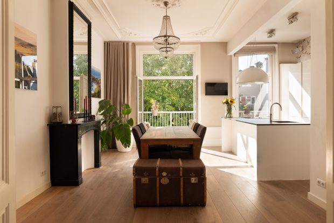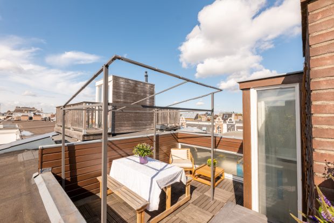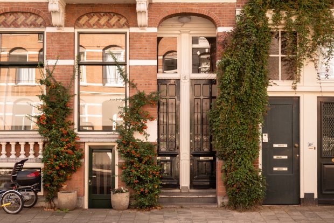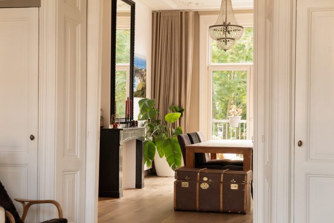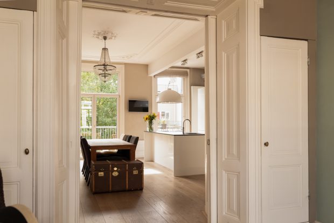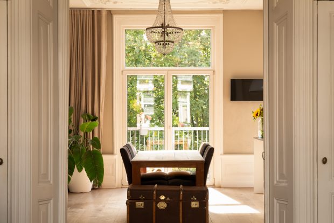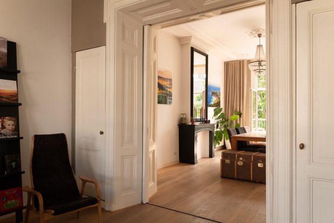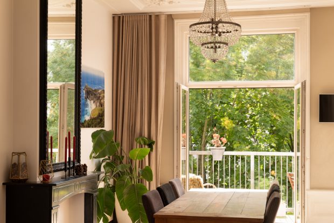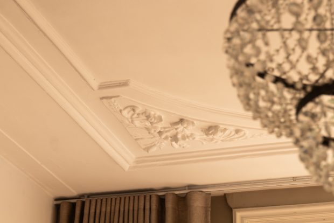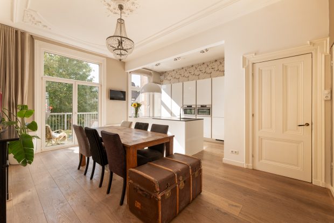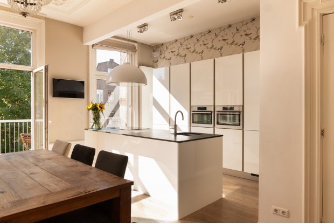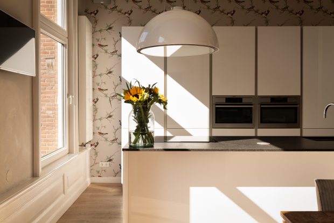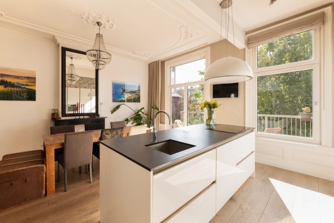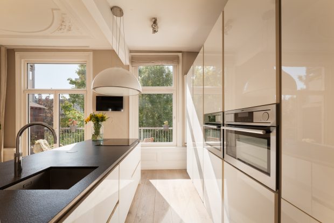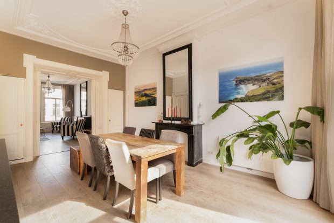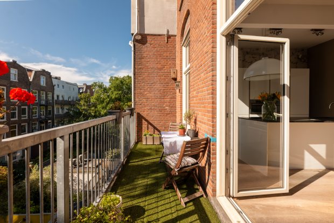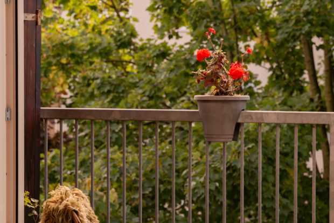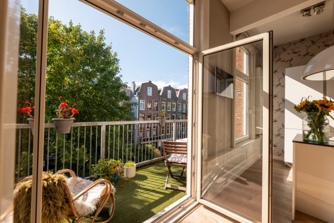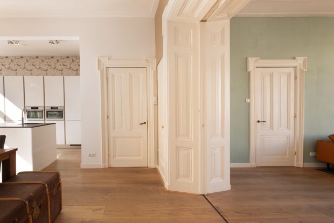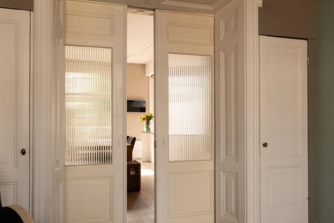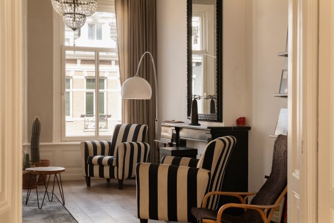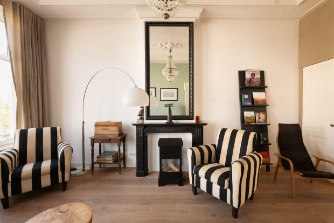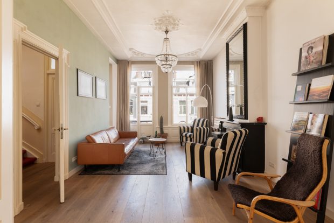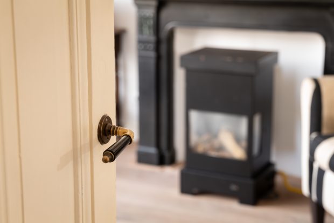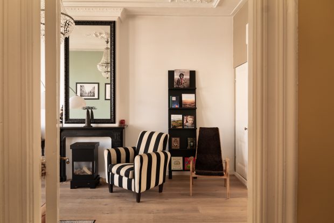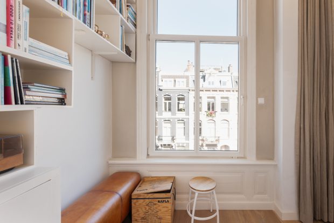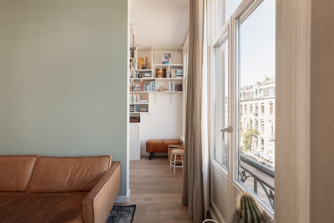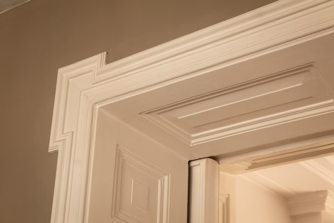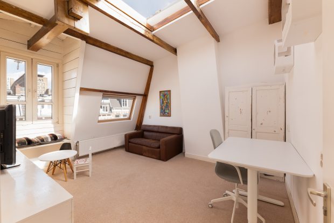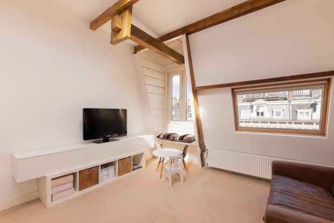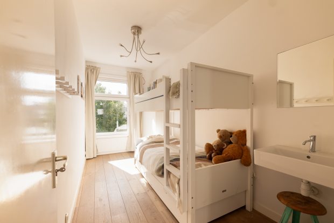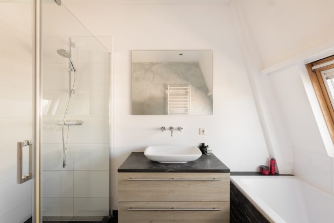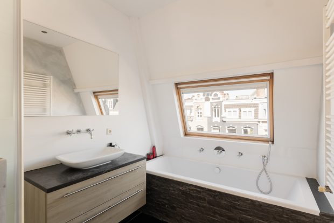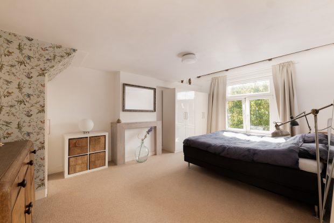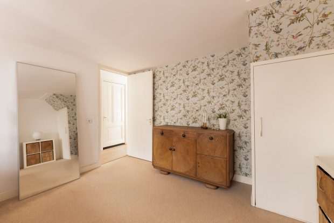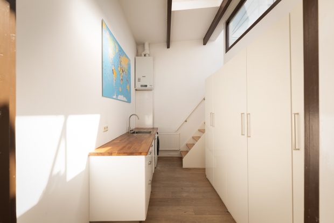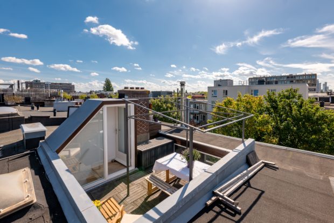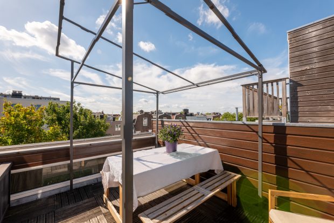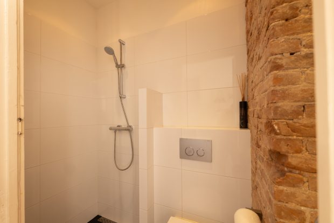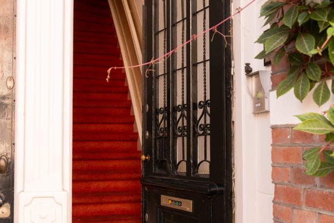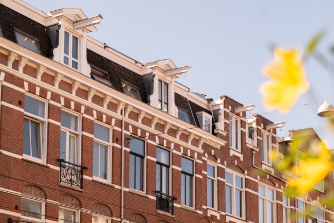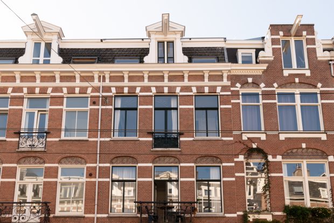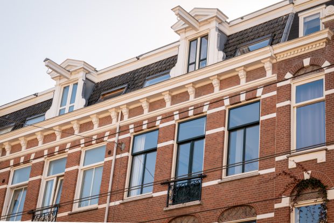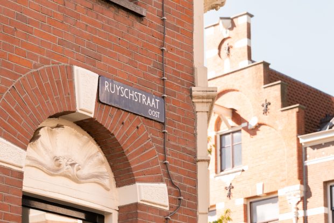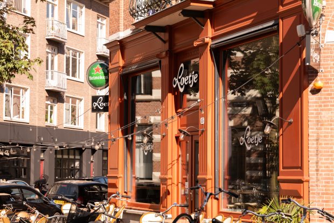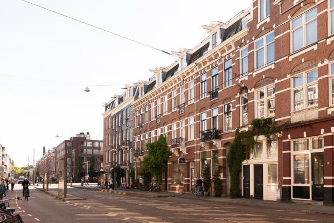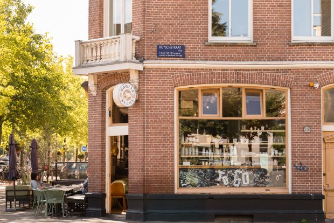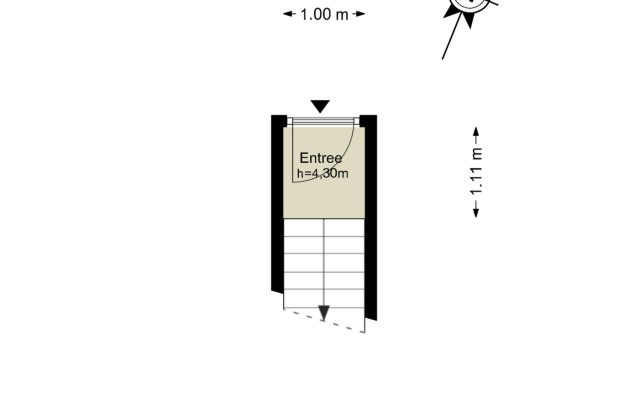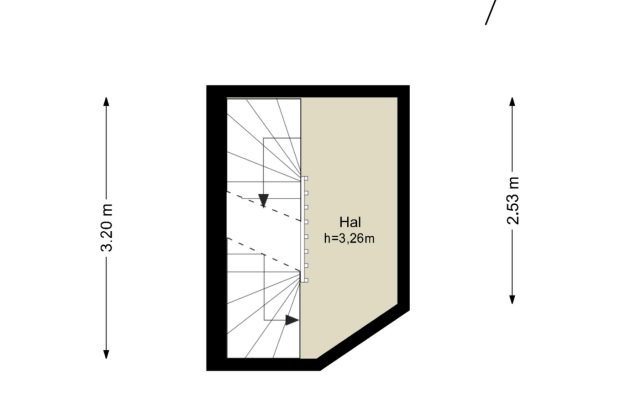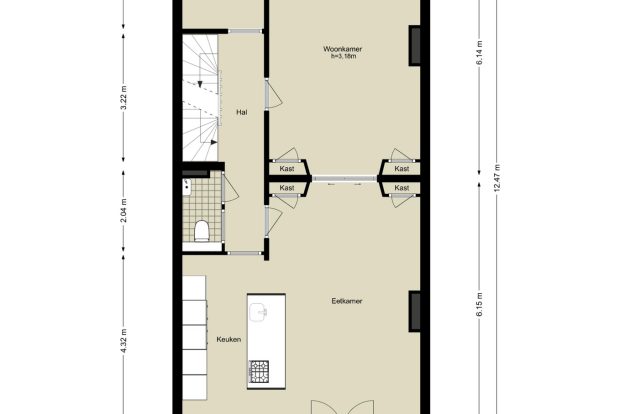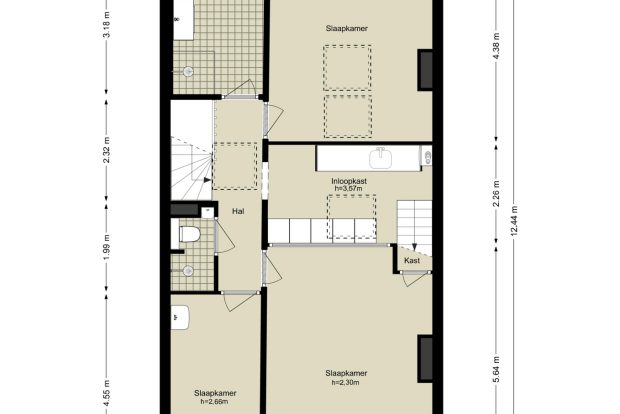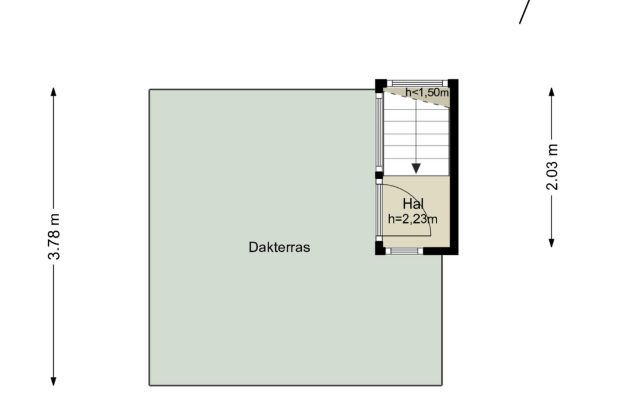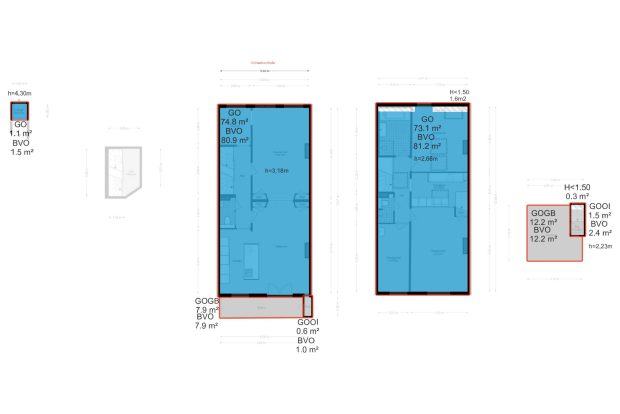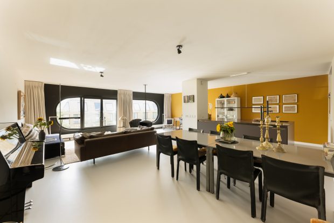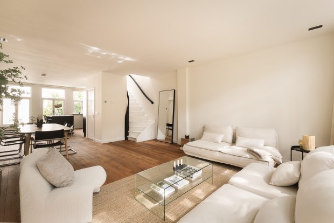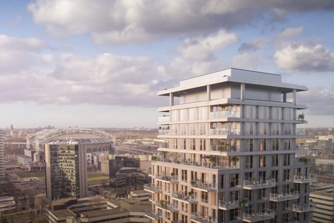Ruyschstraat 40-2
OBJECT
KEY CHARACTERISTICS
DESCRIPTION
Characterful double upper house with light, space and outdoor living in the Weesperzijdebuurt.
In the sought-after Weesperzijdebuurt lies this special double upper house of approx. 150 m². A bright home that not only offers plenty of space, but also character, comfort and a unique connection with the city. With three bedrooms, a study/library, a spacious sunny balcony, renewed foundations (2012) and a generous private roof terrace with pantry, this is carefree living at its best. The property is situated on freehold land.
Layout
Second floor
Through your own private entrance you reach the living floor, where the abundance of light and high ceilings immediately stand out. At the front is an atmospheric living room with large windows overlooking the lively Ruyschstraat. The original charm of the home has been beautifully preserved: pocket doors, wooden paneling and decorative ceiling ornaments give the space a stately feel.
At the front, adjacent to the living room, is a room currently in use as a library and study. The ensuite doors subtly separate the sitting and dining areas while offering practical storage. The gas fireplace adds warmth and cosiness, while the solid oak flooring creates a warm and timeless foundation.
At the rear, the modern open kitchen is equipped with high-quality built-in appliances, including a Quooker tap, two ovens, Wave extractor, dishwasher, fridge-freezer and a cooking island that invites family and friends to gather. From the kitchen you step directly, through the large French doors, onto the spacious balcony, facing south – a quiet spot with afternoon and evening sun. A separate toilet is also located on this floor.
Third floor
A fixed staircase leads to the bedroom floor, designed for peace and privacy. The master bedroom at the rear overlooks the green inner gardens – an oasis of tranquillity in the middle of the city. Next to it is a second bedroom, ideal as a child’s room, guest room or home office.
At the front, the third bedroom features soaring ceilings and original beams, giving the room a warm and authentic character. Between the bedrooms is a versatile room that provides access to the roof terrace. It is practically equipped with a pantry with refrigerator, connections for washer and dryer, and the central heating system.
The home offers two bathrooms. The main bathroom is modern and fully fitted with underfloor heating, a bathtub, walk-in shower and washbasin unit. In addition, there is a second bathroom with shower, toilet and washbasin – ideal for guests or family use.
Roof terrace
A fixed staircase leads to the sunken private roof terrace – a rare luxury in Amsterdam. Here you enjoy panoramic views across the city and the Amstel. A place to unwind, dine outdoors and experience true outdoor living.
Details:
– Living area approx. 150 m²;
– Private entrance, double upper house;
– Freehold land;
– High, original decorative ceilings;
– Three spacious bedrooms, a study/library and a pantry;
– Double glazing and Knipping window frames throughout;
– Floors with additional sound and fire insulation;
– Two bathrooms, one with underfloor heating;
– Balcony facing south and private roof terrace;
– Renewed foundations (2012).
Location
Ruyschstraat is situated in the popular Weesperzijdebuurt, a green and central location. Within walking distance you will find the Amstel river, Oosterpark, Sarphatipark, several playgrounds, schools and a wide range of cafés, restaurants and shops. The neighbourhood is popular with young families and couples looking for space and vibrancy within the city ring.
Accessibility
The property enjoys excellent accessibility, both by public transport and by car. Metro station Wibautstraat is just 350 metres away, and within five minutes on foot you reach metro and bus lines with direct connections to Amsterdam Central Station and Zuid. Amstel Station is also close by, with fast train services to Utrecht. The A10 ring road can be reached within minutes via Wibautstraat and Gooiseweg. Paid parking and a permit system apply in the area.
This information has been compiled with care by Eefje Voogd Makelaardij | from CBRE. However, no liability is accepted for any incompleteness, inaccuracy, or consequences thereof. All measurements and surface areas are indicative only.
The Measurement Instruction is based on the NEN2580 standard, which is intended to provide a more uniform method of measurement. This may still result in slight differences due to interpretation, rounding, or practical limitations during measurement. Therefore, the actual usable surface area may differ from other properties or earlier references. No rights can be derived from discrepancies between the stated and actual measurements. If exact dimensions are important, we advise measuring them independently.
This property is listed by a MVA Certified Expat Broker.
More LessLOCATION
- Region
- NOORD - HOLLAND
- City
- AMSTERDAM
- Adress
- Ruyschstraat 40-2
- Zip code
- 1091 CD
FEATURES
LAYOUT
- Number of rooms
- 7
- Number of bedrooms
- 3
- Number of bathrooms
- 2
- Number of floors
- 2
- Services
- Mechanical ventilation , Frans balkon
STAY UP TO DATE
Sign up for our newsletter.
CONTACT



