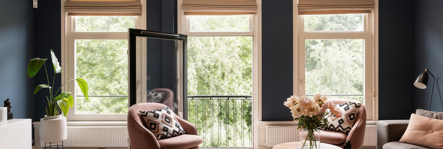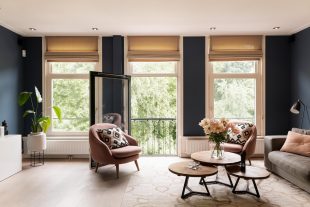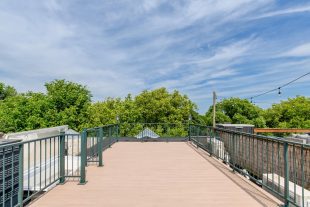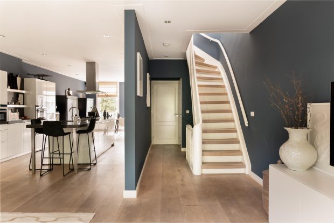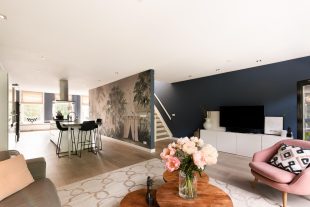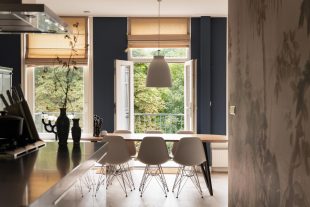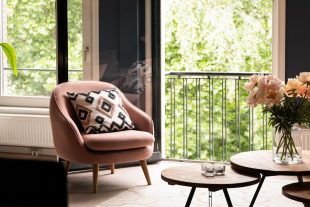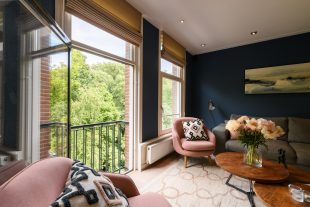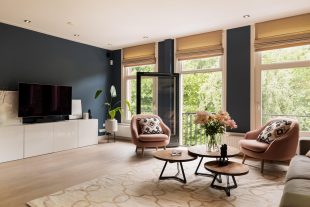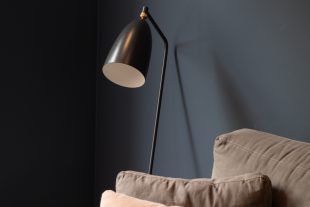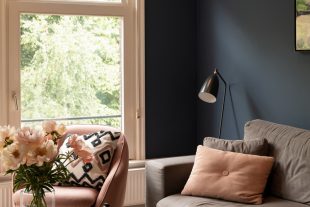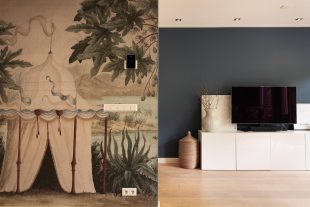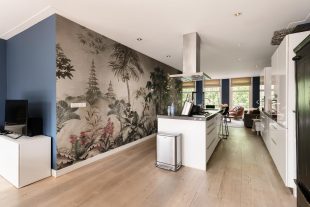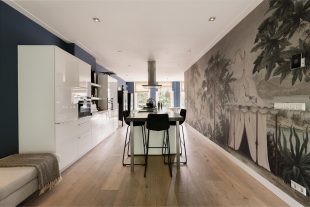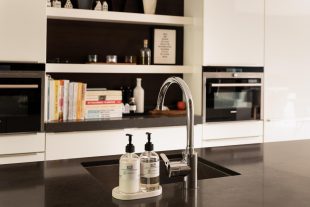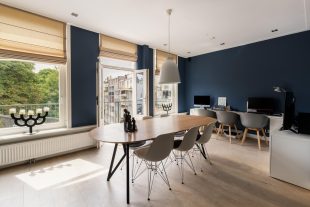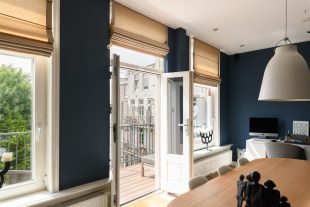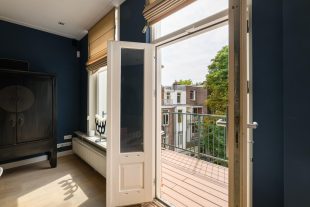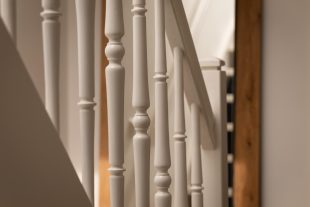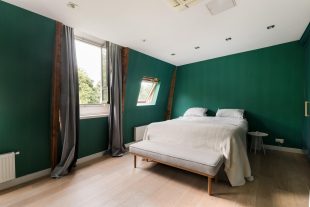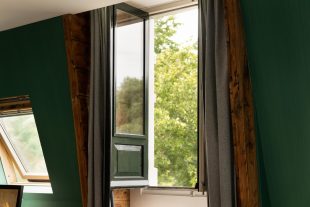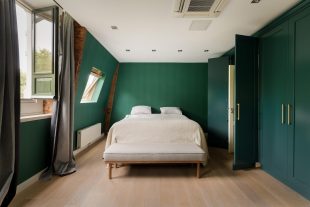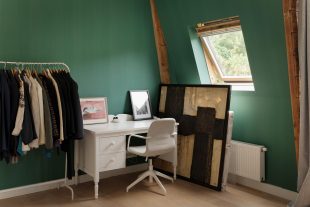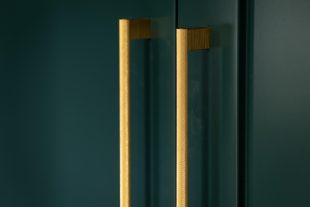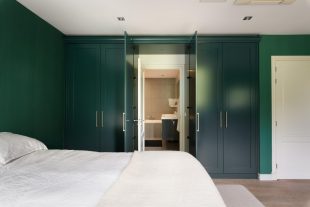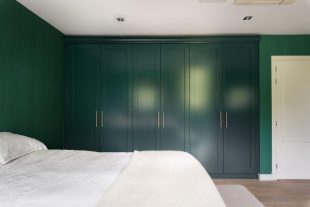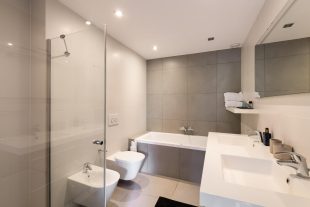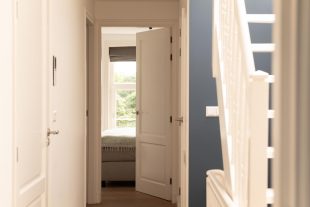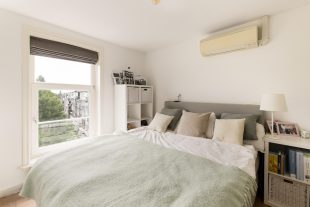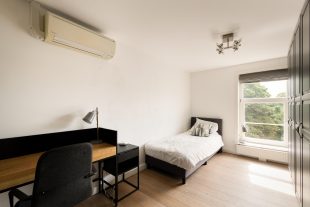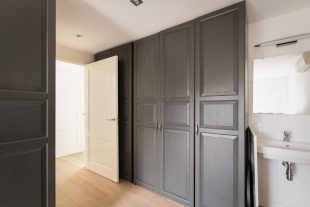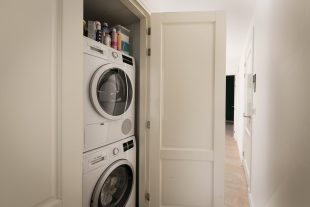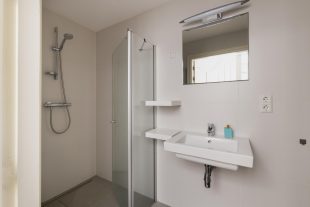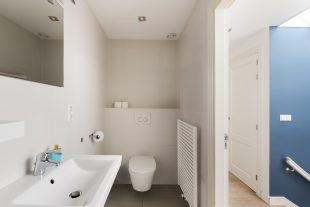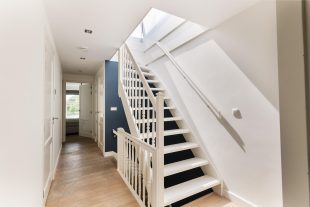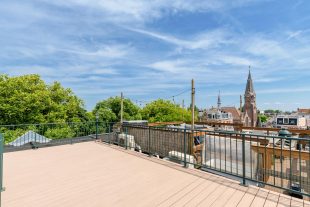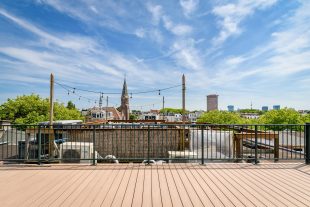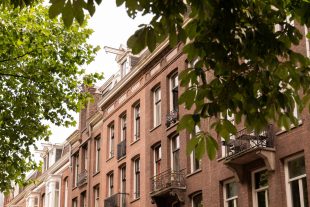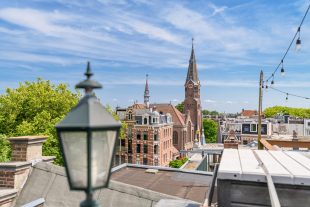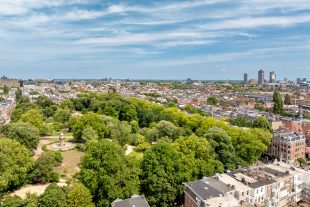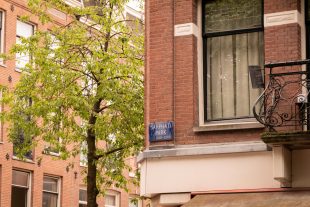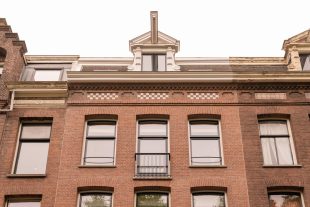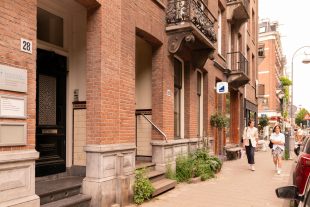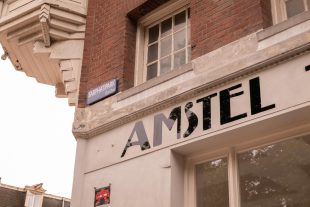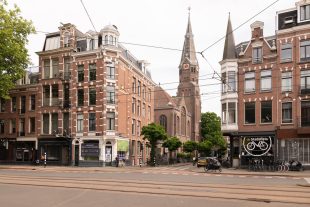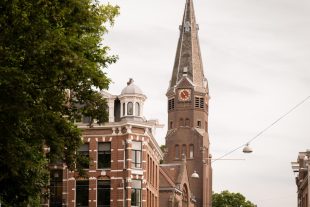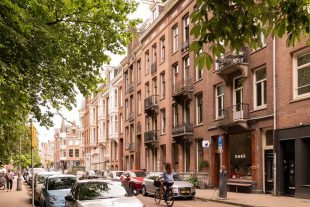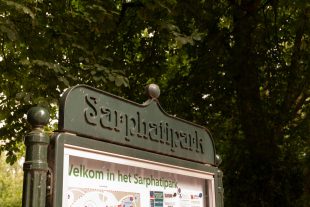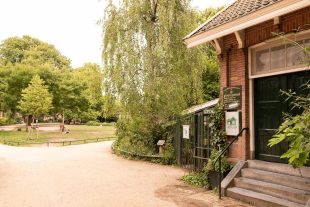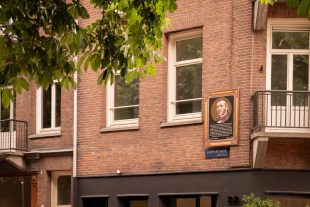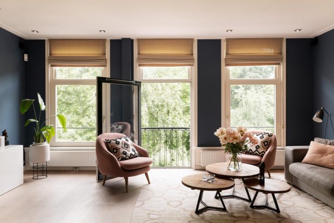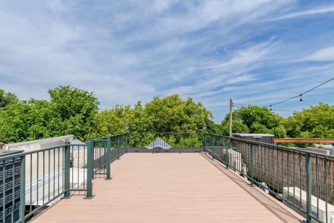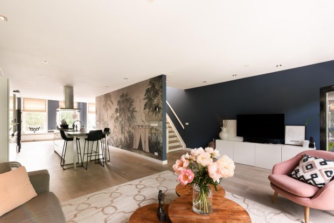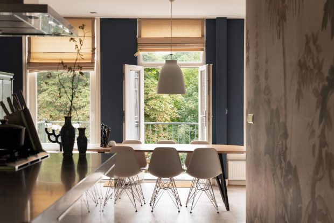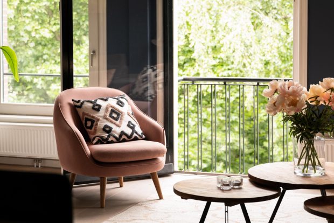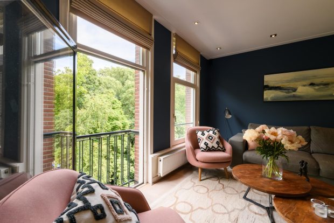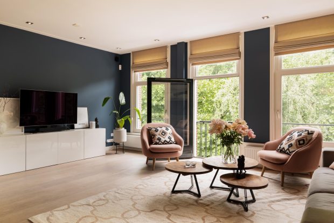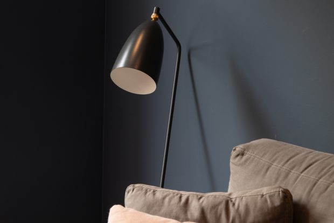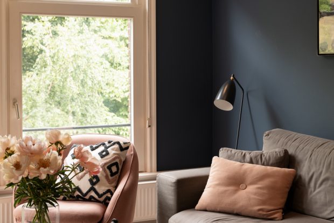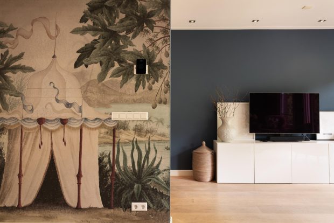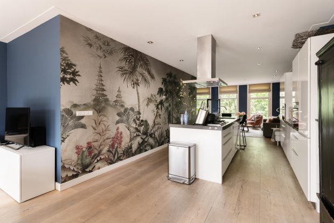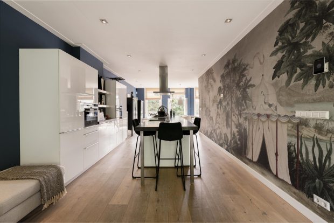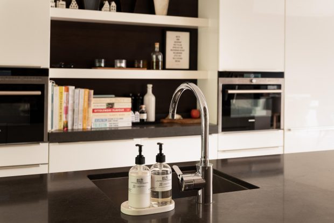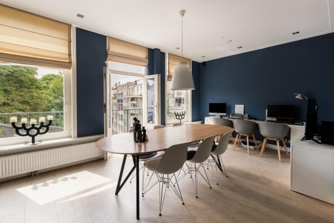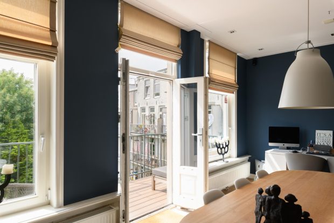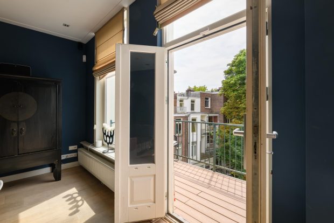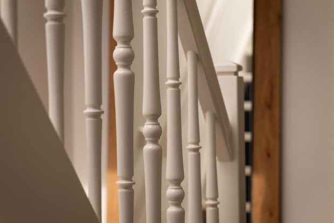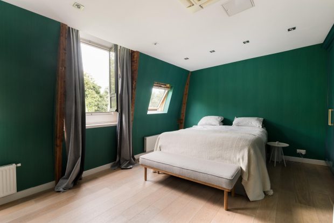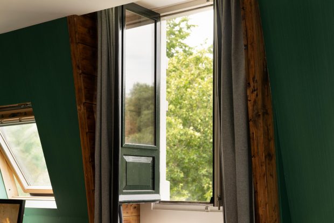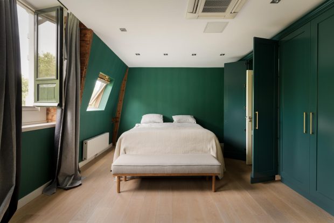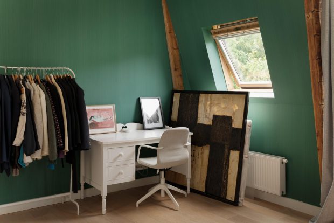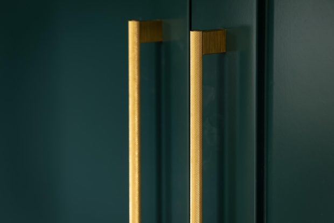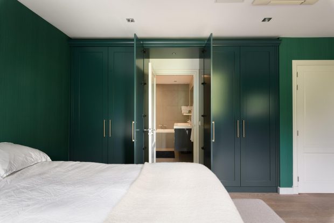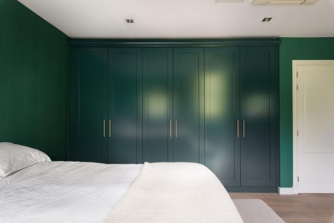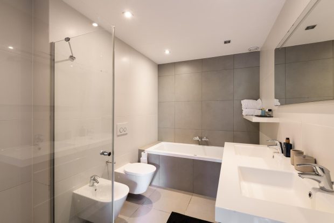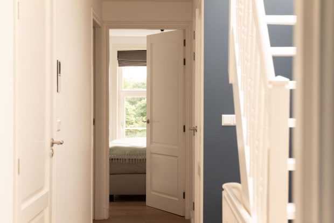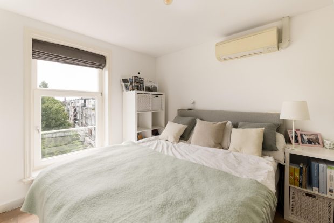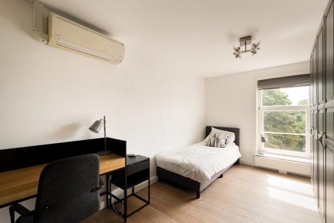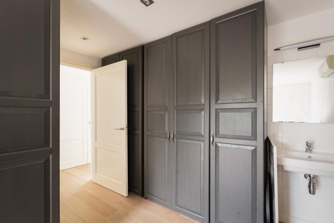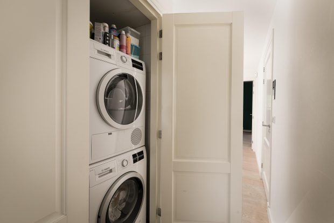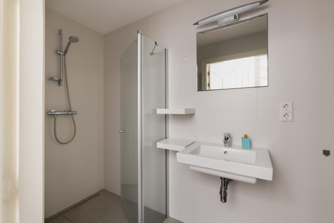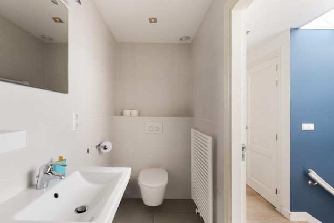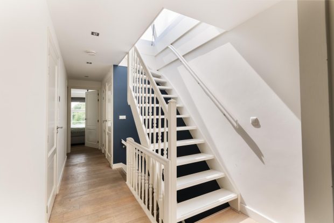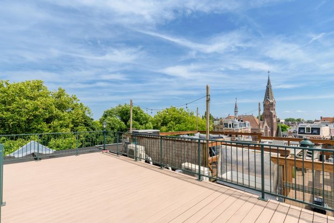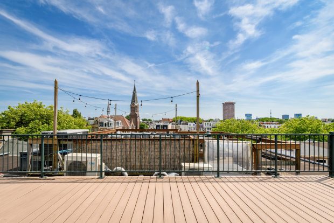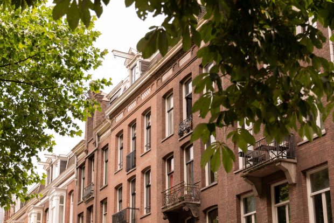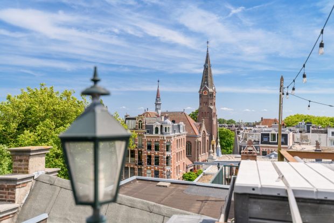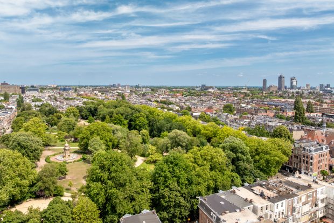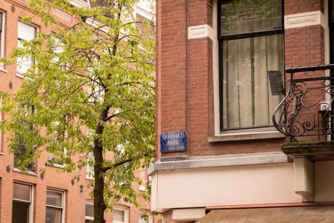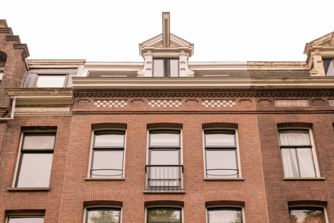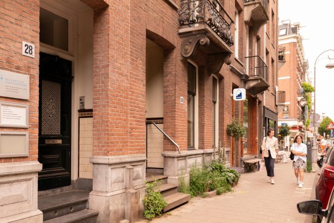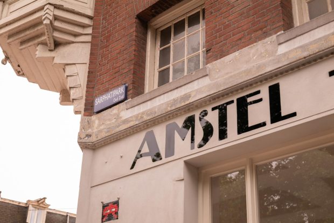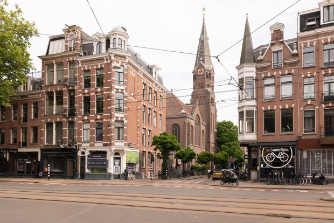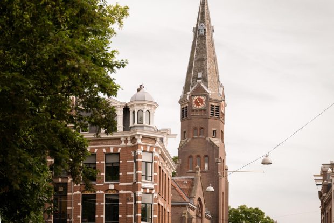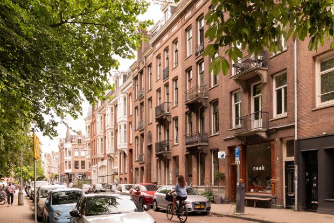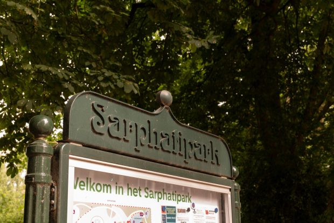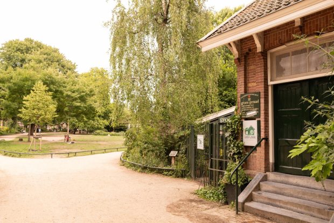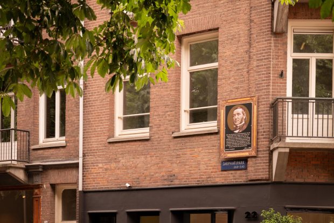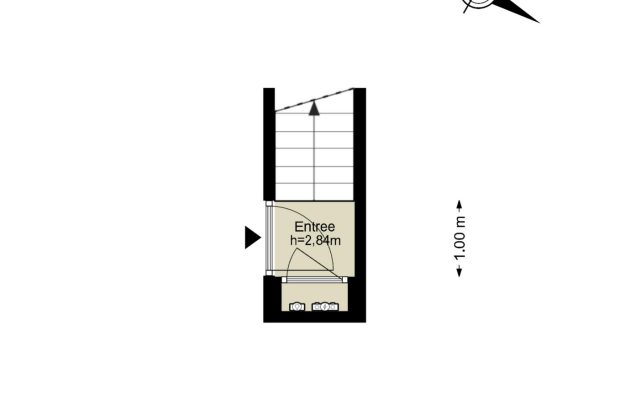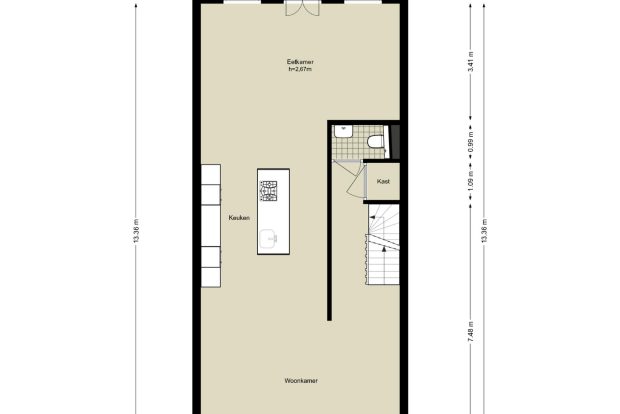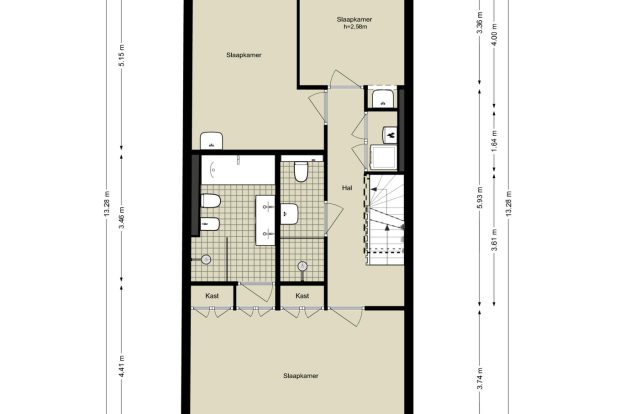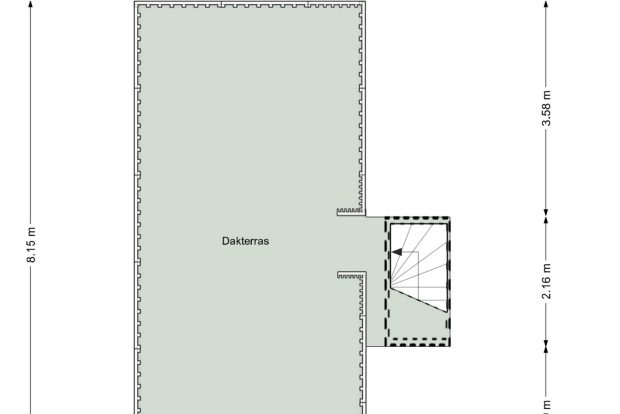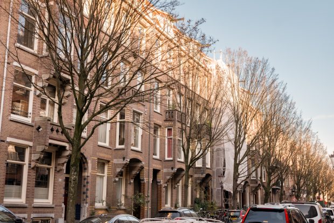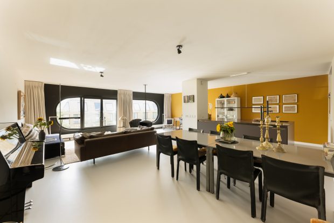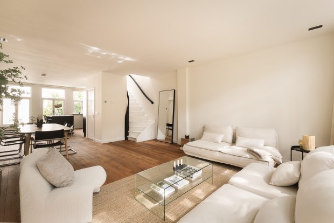Sarphatipark 28-3
OBJECT
KEY CHARACTERISTICS
DESCRIPTION
UNIQUE AND BRIGHT DOUBLE UPPER HOUSE WITH 3 OUTDOOR SPACES INCLUDING A ROOF TERRACE AND A VIEW OF THE SARPHATIPARK – LOCATED ON PRIVATE LAND
This beautifully renovated double upper house of approx. 156 m² is located on the popular Sarphatipark, in the quiet part of the bustling Pijp. The house has three spacious bedrooms, two bathrooms, three outdoor spaces including a spacious roof terrace with panoramic views over the park and is located on private land. Thanks to its high location, the many glass and the smart design, this apartment enjoys a lot of daylight, comfort and privacy. A unique opportunity to live in a prime location with city life within easy reach and an oasis of peace.
This upstairs apartment combines stylish living with a prime location and good finish. An ideal home for those who want to combine peace, space and city life in one of the most beautiful places in Amsterdam.
LOCATION
The house is located in one of the most beautiful streets of De Pijp, directly on the Sarphatipark. The neighborhood is known for its liveliness, diversity and excellent facilities. Think of lunch at Le Pain Quotidien, a drink at Gambrinus or dinner at Julius Bar & Grill. You can do your daily shopping around the corner at the Albert Heijn or at the iconic Albert Cuyp market. In the immediate vicinity you will find numerous specialty shops, cozy cafes and the Museumplein. The location is also ideal in terms of accessibility: within a few minutes you are on the A10, the North/South line is around the corner and various tram lines take you quickly through the city.
CLASSIFICATION
Third floor
Through the communal staircase you reach the entrance on the second floor. A private staircase leads to the third floor, where the spacious hall provides access to a separate toilet with fountain and a practical wardrobe. The heart of the house is formed by the spacious living room with open kitchen. The stylish kitchen with large cooking island is equipped with high-quality built-in appliances, including a five-burner gas stove, oven, combi oven, dishwasher and fridge/freezer, perfect for lovers of cooking and cozy dining.
The living room is remarkably light thanks to the large windows on both sides. At the front, the French balcony doors provide a beautiful, wide view of the green Sarphatipark, making it almost feel like you are outside the city. Also at the rear you look out on a green oasis; French doors give access to an extra deep balcony overlooking the quiet courtyard gardens. Due to its southwest-facing location, you can enjoy the sun here until the evening, a rare luxury in the middle of De Pijp.
Fourth floor
A characteristic wooden staircase takes you to the top floor. At the front is the spacious master bedroom with air conditioning and an adjacent, luxurious bathroom with a walk-in shower, bath, double sink, toilet and bidet. At the rear are two more comfortable bedrooms, both with air conditioning and their own sink. One of these rooms is currently furnished as a spacious walk-in closet and guest room.
In the middle of the first floor is a second, recently modernized bathroom with walk-in shower, sink and toilet. Thanks to the recently built-in cupboards, a surprising amount of practical storage space has also been created here. Finally, there is a separate laundry room with connection for washing machine and dryer, and the recently renovated central heating boiler (2023).
A skylight on this floor provides beautiful natural light and also forms the access to the spacious roof terrace of approx. 34 m². Here you can enjoy the sun, privacy and a breathtaking view over the Sarphatipark all day long. The terrace is equipped with a water and electricity point, a rare luxury in the heart of Amsterdam.
DETAILS
• Living area approx. 156 m²;
• Property is located on private land, no leasehold!;
• Completely renovated, including roof terrace (with permit);
• Roof terrace renewed in 2024;
• Major maintenance carried out in 2023 (including paintwork front);
• Air conditioning in all bedrooms (serviced);
• New central heating boiler (2023);
• Equipped with double glazing and good insulation;
• 3 outdoor areas: widened balcony, French balcony and roof terrace;
• Oak floors;
• VvE under own management, service costs € 160 per month;
• Property was split in 2011;
• Non-self-occupancy clause applies.
This information has been provided by Eefje Voogd Makelaardij | from CBRE compiled with due care. However, we do not accept any liability for any incompleteness, inaccuracy or otherwise, or the consequences thereof. All specified sizes and surfaces are indicative.
The Measurement Instruction is based on the NEN2580. The Measurement Instruction is intended to apply a more unambiguous way of measuring to give an indication of the usable area. The Measurement Instruction does not completely exclude differences in measurement results, for example due to differences in interpretation, rounding off or limitations when performing the measurement. The surface area may therefore differ from comparable buildings and/or old references. We emphasize that no rights can be derived from any difference between the stated and the actual size. If the exact dimensions are important, we recommend that you measure the dimensions yourself.
More LessLOCATION
- Region
- NOORD - HOLLAND
- City
- AMSTERDAM
- Adress
- Sarphatipark 28-3
- Zip code
- 1072 PB
FEATURES
LAYOUT
- Number of rooms
- 5
- Number of bedrooms
- 3
- Number of bathrooms
- 2
- Number of floors
- 2
- Services
- TV Cable, Airconditioning, Internal ventilation system
STAY UP TO DATE
Sign up for our newsletter.
CONTACT



