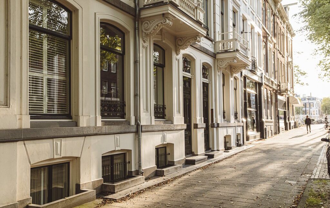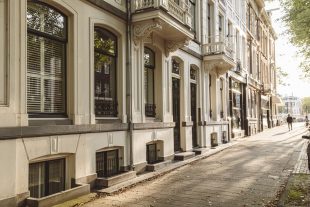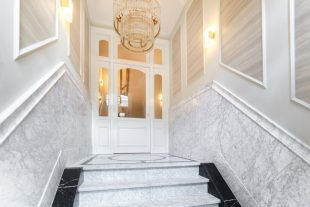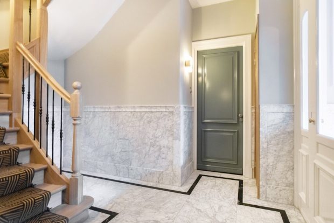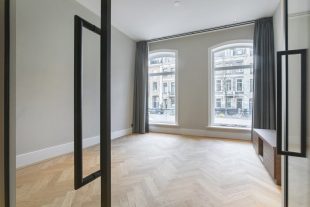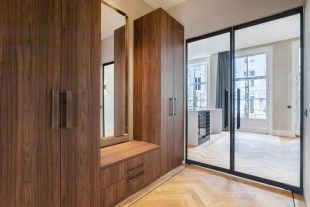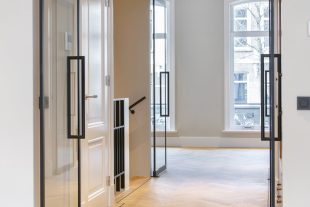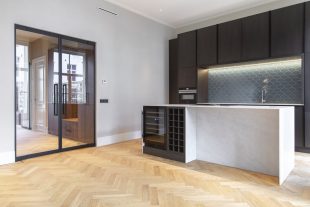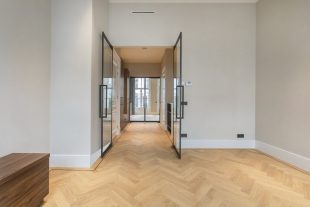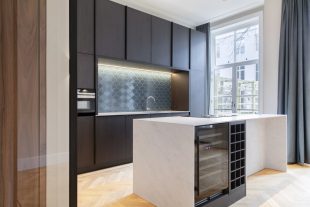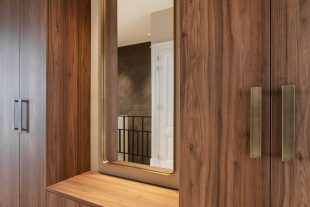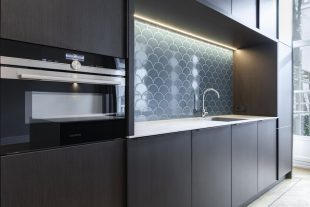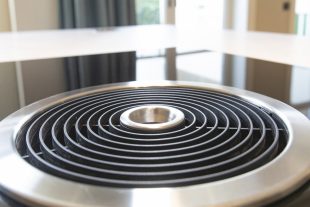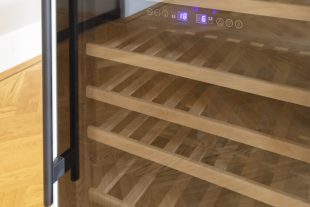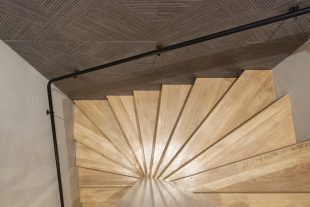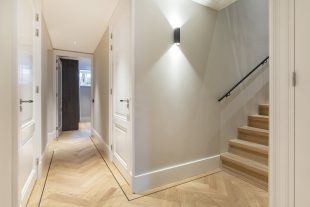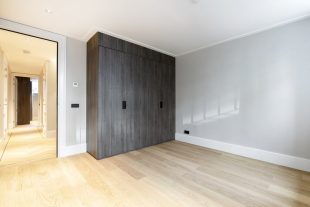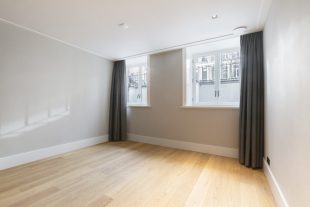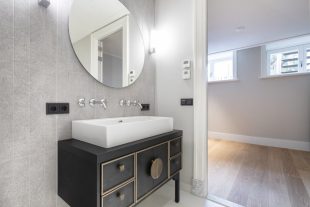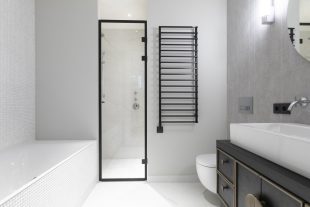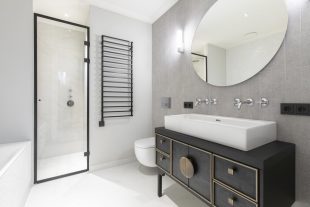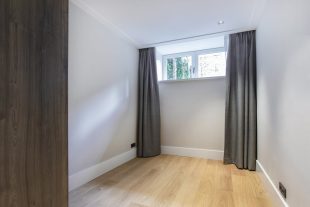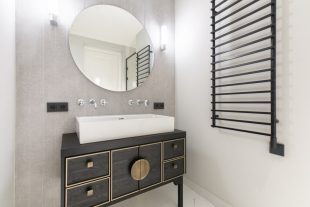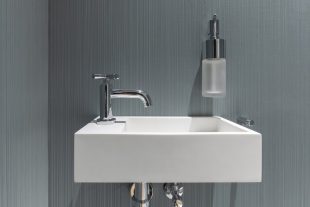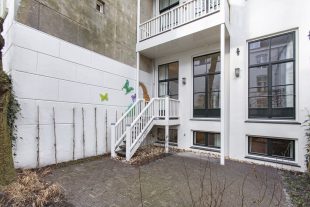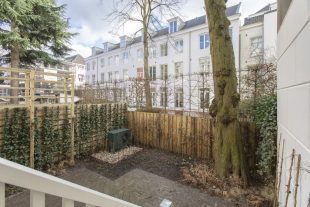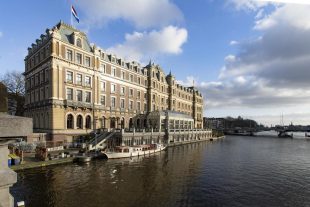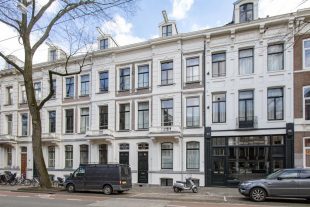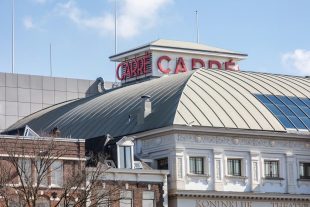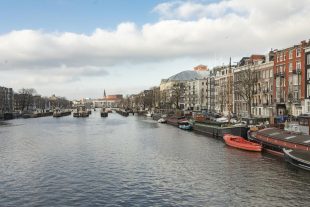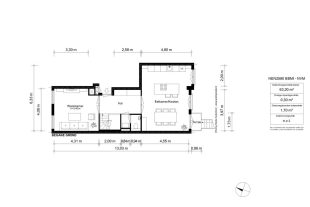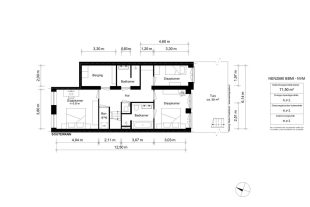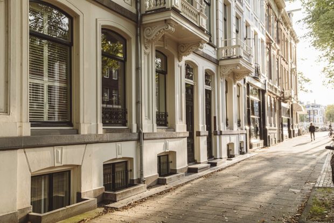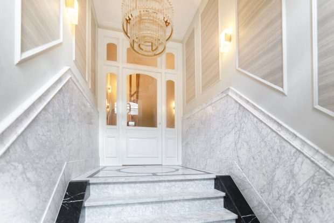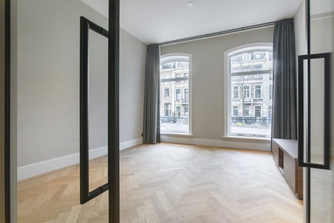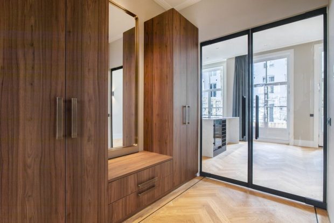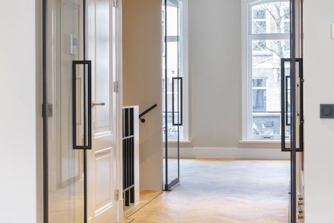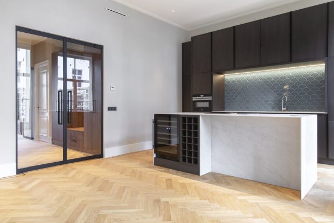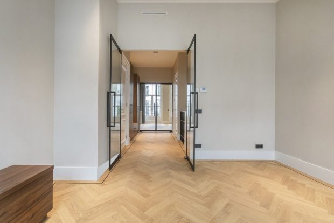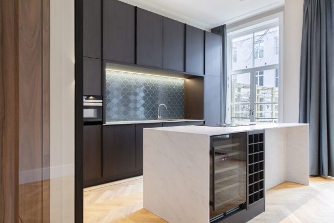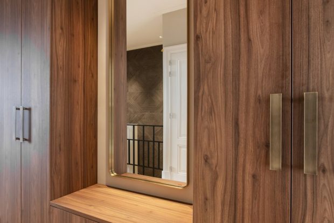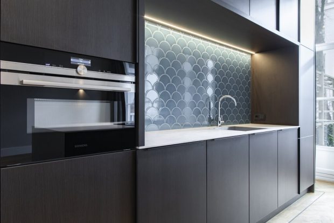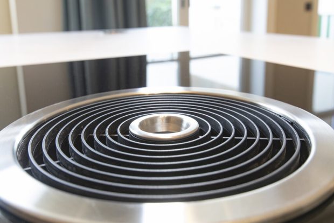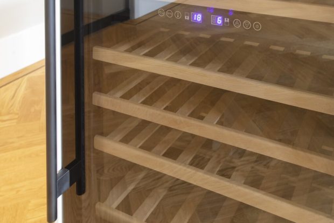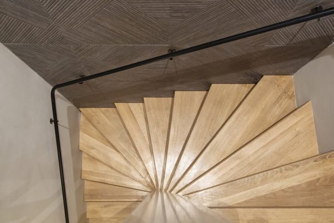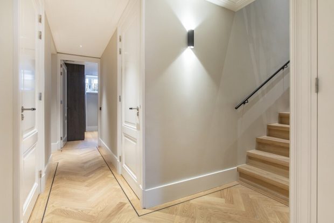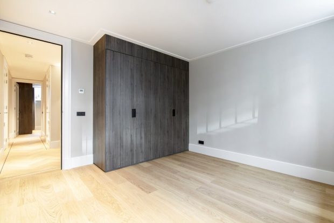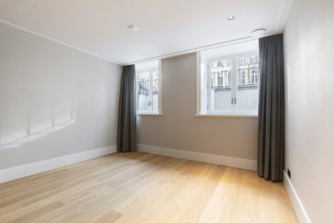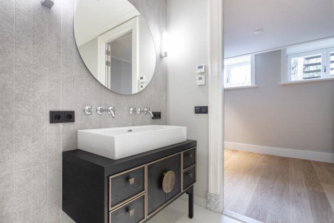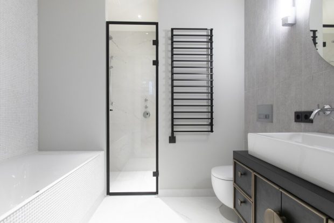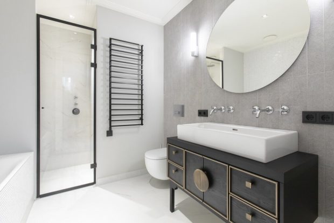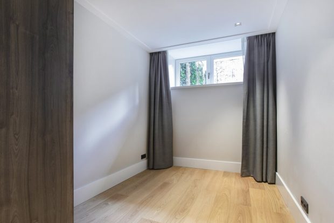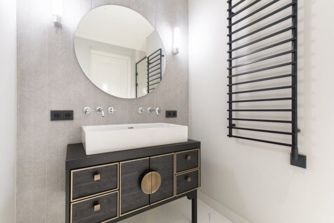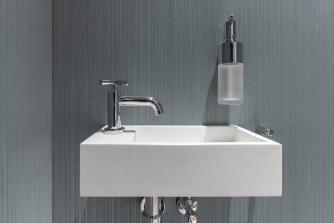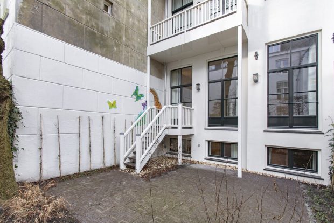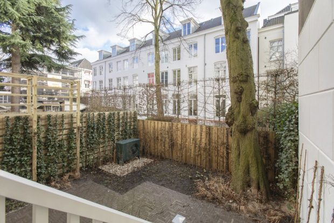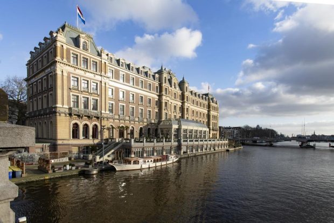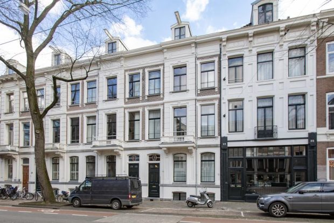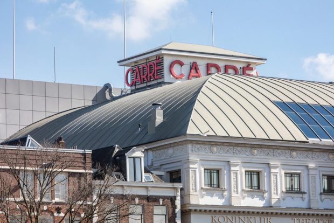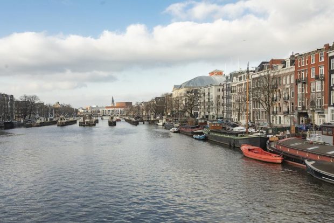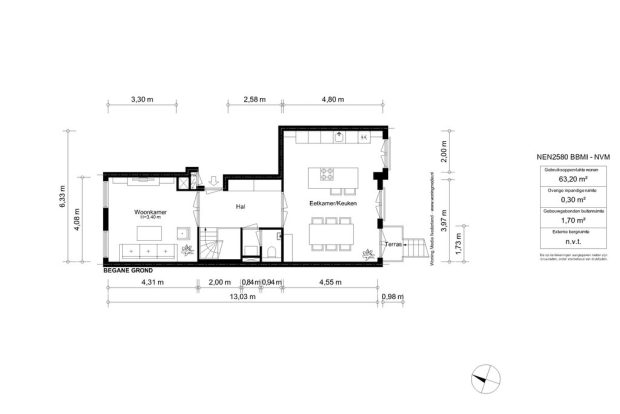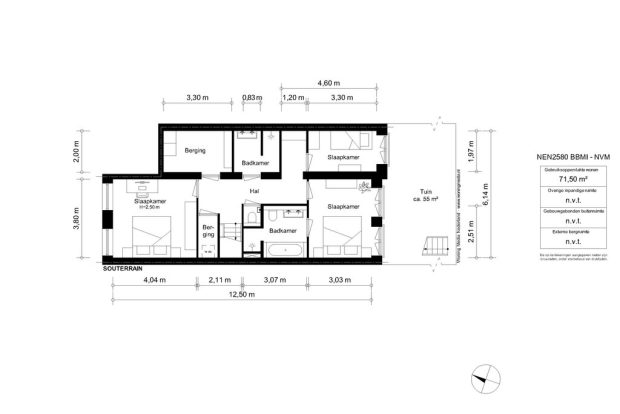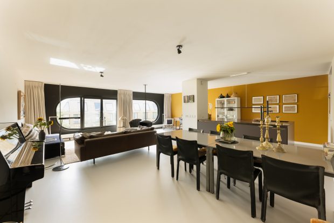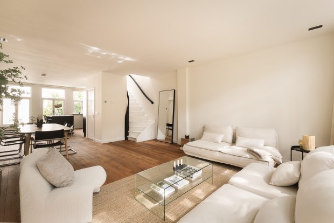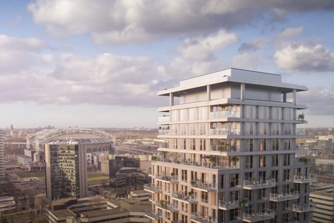Sarphatistraat 24B
OBJECT
KEY CHARACTERISTICS
DESCRIPTION
Sarphatistraat 24B – three bedroom apartment with large garden
APARTMENT
This unique apartment with 3 bedrooms and 2 bathrooms is on the ground floor and basement levels. The communal front door opens to the commanding entrance and the front door of the apartment, leading to the spacious hall with fitted wardrobes. The hall leads to the elegantly furnished living room at the front of the apartment. At the rear is the spacious dining room and luxury kitchen. This kitchen/lounge features a chef’s island and Siemens appliances including a combination oven/ microwave, a separate oven, refrigerator/ freezer, dishwasher, Bora induction cooker and a wine climatizer. The kitchen opens to the expansive, approximately 55 sqm sunny back garden which faces south! Stairs from the hall lead down to the basement, with three bedrooms and a laundry room with a Miele washer and dryer. This level also accommodates 2 bathrooms with a walk-in shower, bathtub and double vanity. There is also a separate restroom.
This apartment offers premium quality, is sustainable and features elegant finishes with oak herringbone flooring, exquisite wall finishes and custom wardrobes/cabinets. The apartment is fully insulated, fitted with high-speed internet, double glazing, is gas-free, features underfloor heating and a heat recovery system.
BUILDING
Petit Amstel is the residential building if luxury and comfort are what you’re looking for. The entire building has been fully renovated, incorporating sustainable, premium materials. Interior architect Roelfien Vos found inspiration in the neo-classic style of the building and breathed new life into its original grandeur.
APARTMENTS
The communal front door on the raised ground-floor level leads to the elegant entrance. There are two ground-floor apartments. The elevator or stairs lead to the apartments on the first, second and third floors. All apartments have at least 2 bedrooms, a laundry room with a Miele washer and dryer and a contemporary kitchen with Siemens appliances and a Bora induction cooker. The ground-floor/basement apartments feature a chef’s island and are fitted with a wine climatizer. These apartments have 3 bedrooms, 2 bathrooms and a garden.
LOCATION
At the heart of the inner city, nearby monumental Hogesluis bridge and Amstel Hotel, this is Amsterdam’s most vibrant area. Simply cross the bridge and immerse yourself in the design walhalla of the city: from fashion, interior design to lifestyle hotspots: Utrechtsestraat gas it all. Or sit back on a waterfront terrace by Amstel river. The area surrounding Oosterpark, Linnaeusstraat and Beukenplein is also home to countless good restaurants, cafes and coffee bars. A wide selection of cultural venues is also within walking distance of the property: from theaters including Carré, to cinemas and museums, such as Hermitage.
CONNECTIVITY
Petit Amstel is situated immediately next to metro station Weesperplein, from where the metro will take you to Amsterdam Central Station, Station Amsterdam Zuid and Amstel station within minutes. The A10 beltway van be accessed via Sarphatistraat, exit S112.
PARKING
Parking is available upon request in the nearby parking garage on Huddenkade for €200 a month.
FEATURES
– Located on the raised ground-floor level and the basement level;
– Semi furnished with lightening, curtains, flooring and wallpaper (no furniture);
– Three bedrooms, sharing is not allowed;
– Two luxurious bathrooms;
– Expansive ca. 55 sqm south-facing garden;
– Basic rent: € 4.450,- per month;
– Advance payment for water and electricity: € 250,- per month;
– Advance payment service costs for the upkeep of the general areas of the building and window cleaning etc. € 150,- per month;
– Costs for internet and TV: € 80,- per month;
– Parking is available upon request in the nearby parking garage on Huddenkade for around € 200,- per month;
– Available from 1st April 2024;
– Rental agreement type A: minimum 12 months and thereafter indefinite;
– Income requirements 3,5 times the basic rent = gross monthly income;
– No students, no pets, sharing is not allowed.
Kindly contact Eefje Voogd from CBRE via +31203050560 for more information or to set up a viewing.
This information has been compiled by us with due care. However, no liability is accepted on our part for any incompleteness, inaccuracy or otherwise, or the consequences thereof. All specified sizes and surfaces are indicative. The NVM conditions apply.
More LessLOCATION
- Region
- NOORD - HOLLAND
- City
- AMSTERDAM
- Adress
- Sarphatistraat 24B
- Zip code
- 1018 GK
FEATURES
LAYOUT
- Number of rooms
- 5
- Number of bedrooms
- 3
- Number of bathrooms
- 2
- Number of floors
- 2
- Services
- Mechanical ventilation
STAY UP TO DATE
Sign up for our newsletter.
CONTACT



