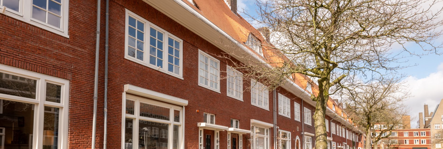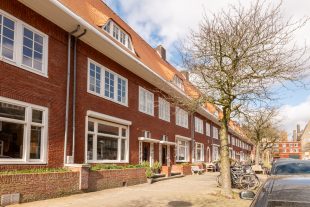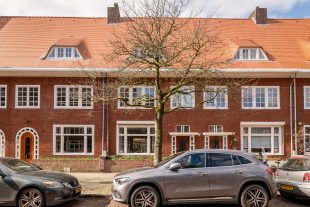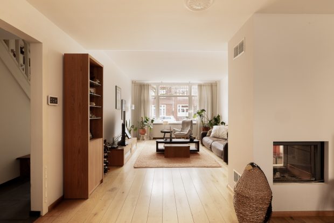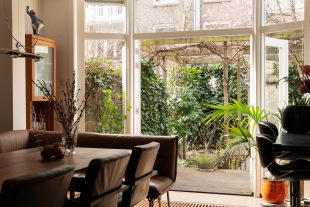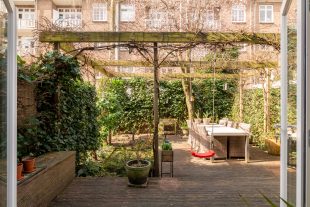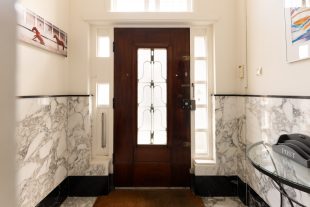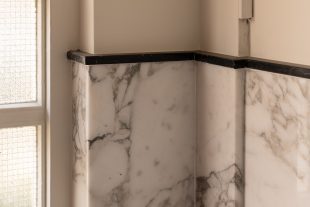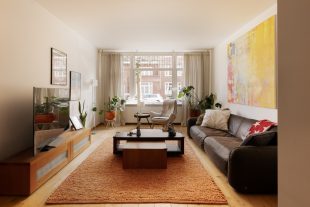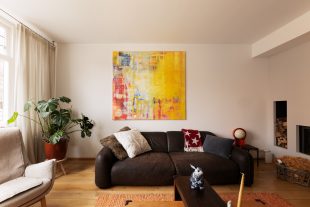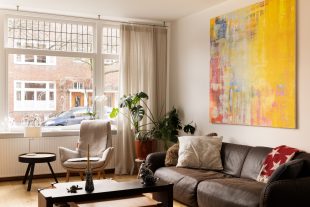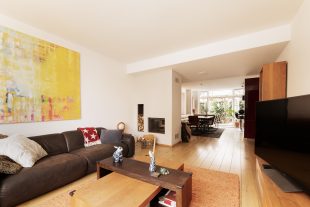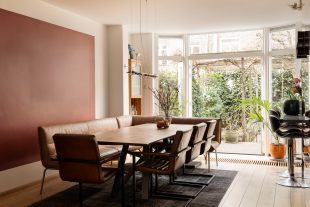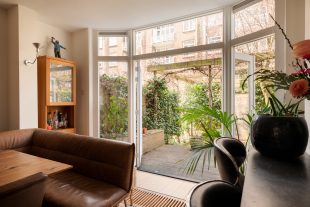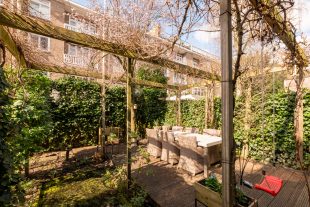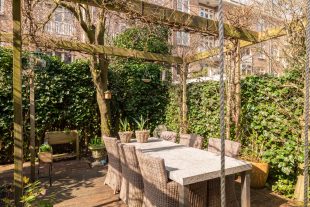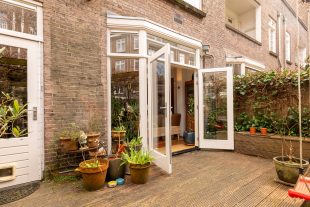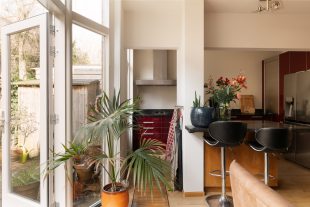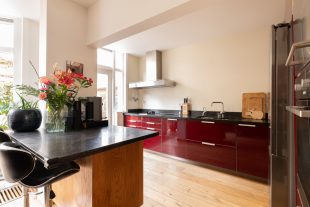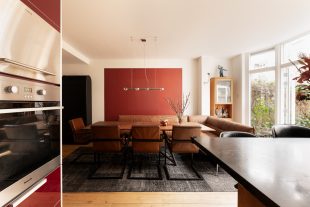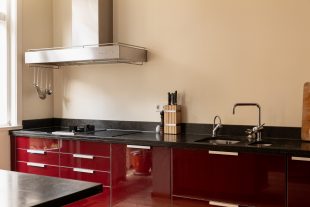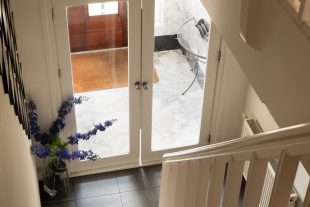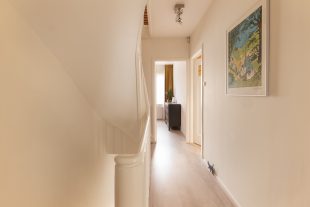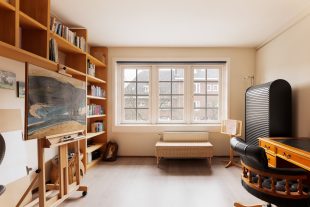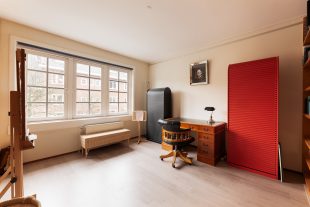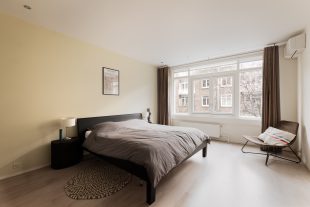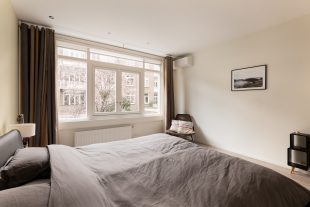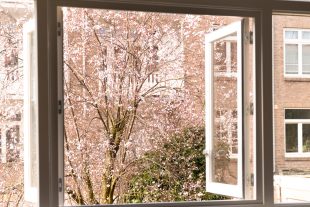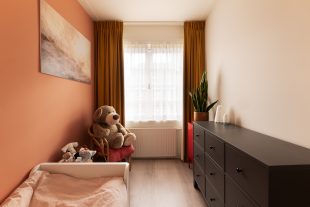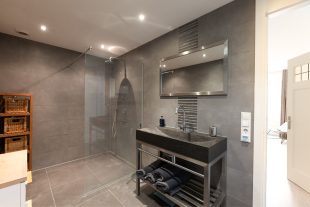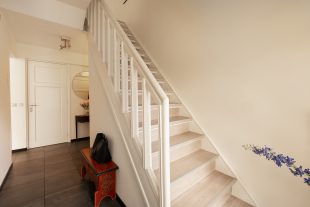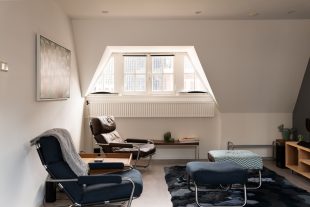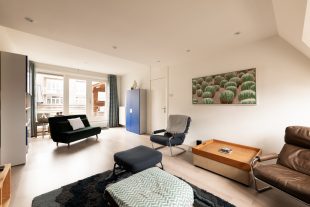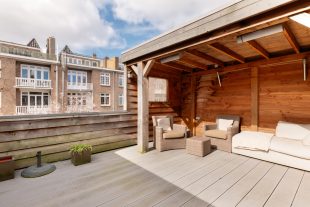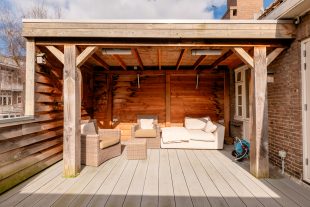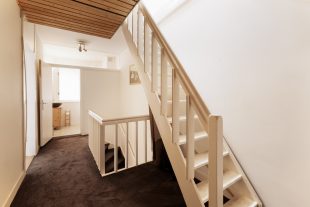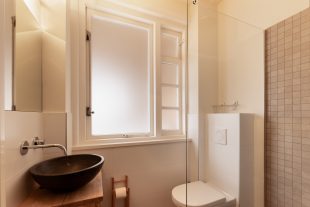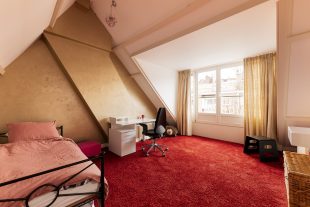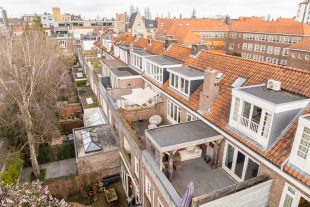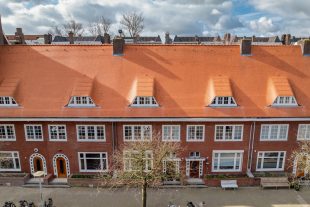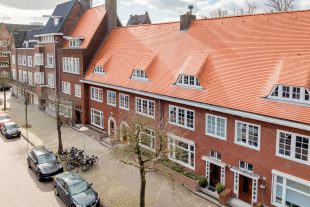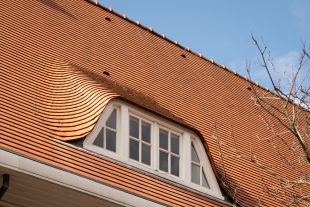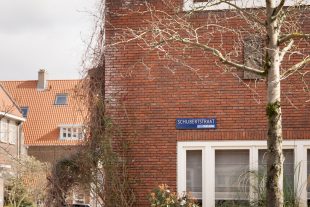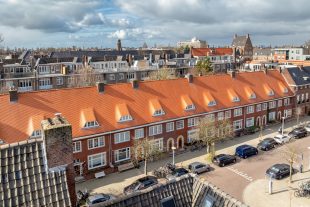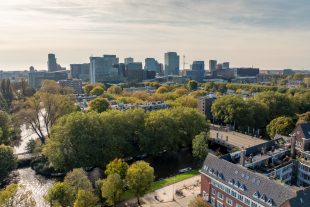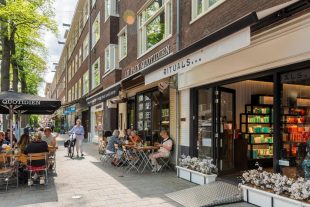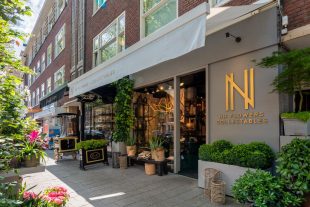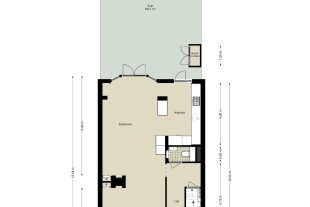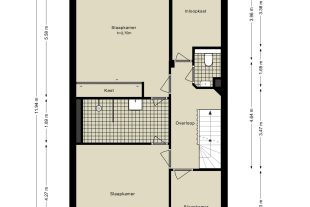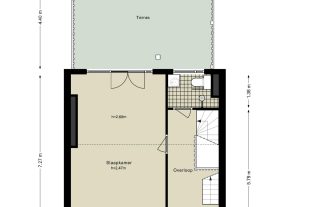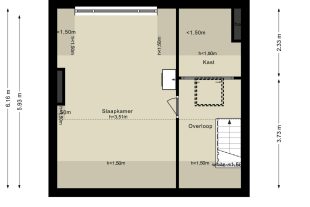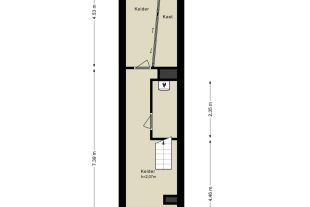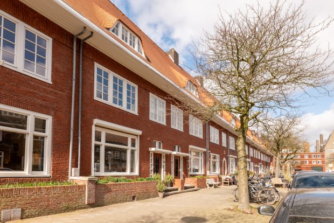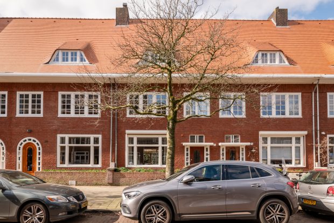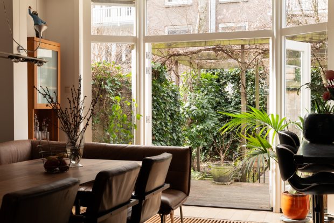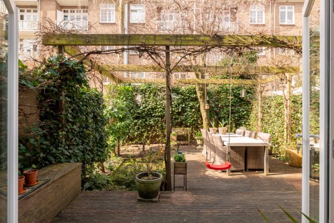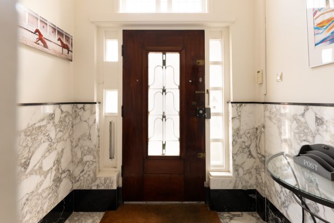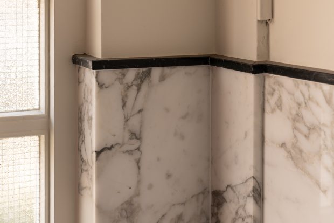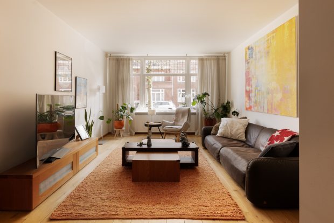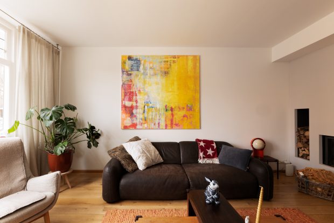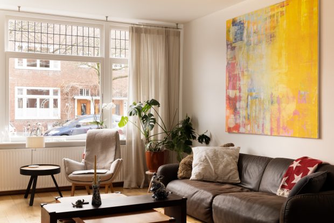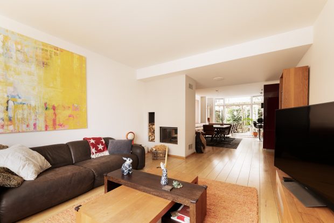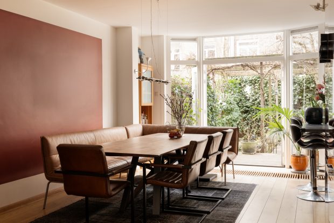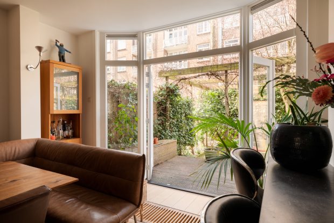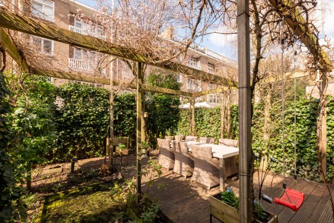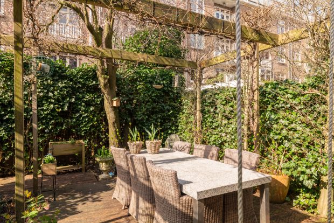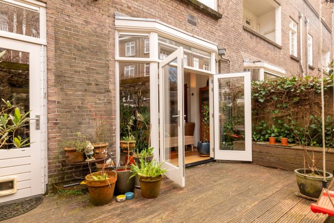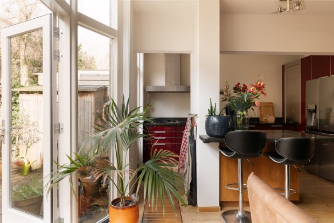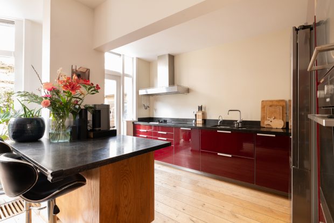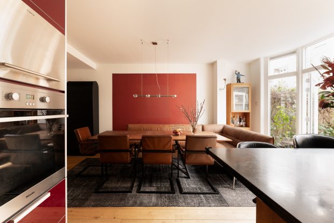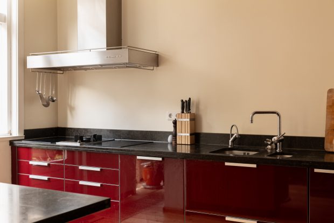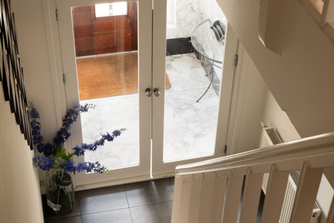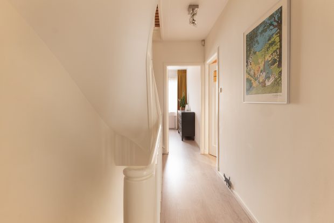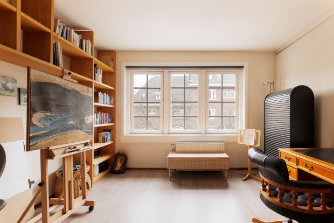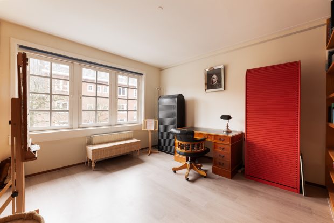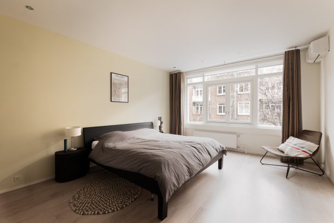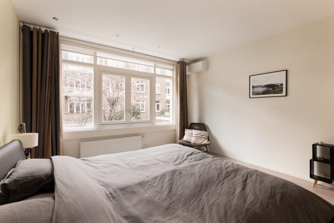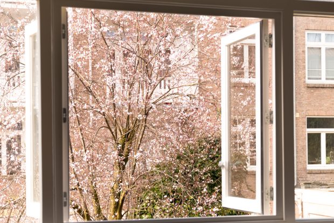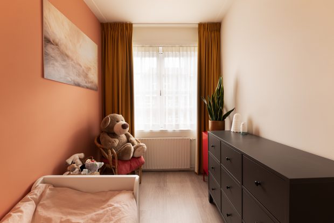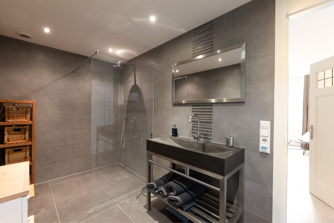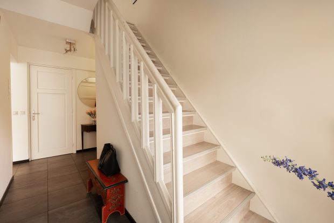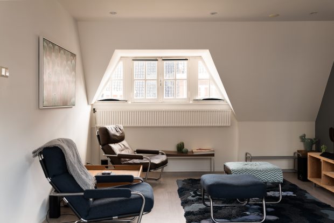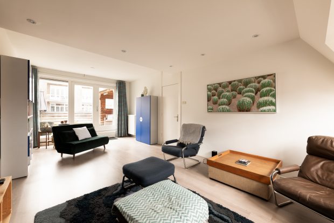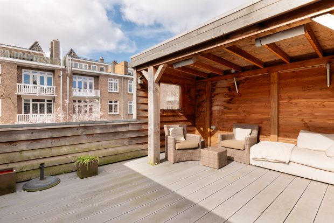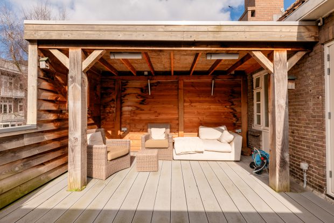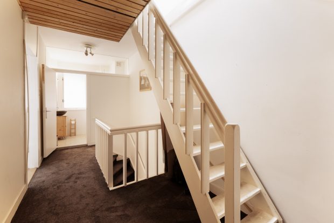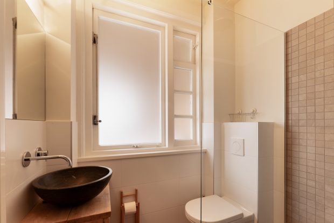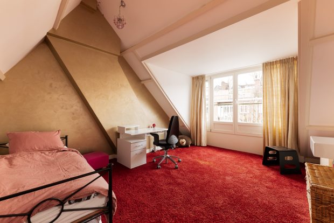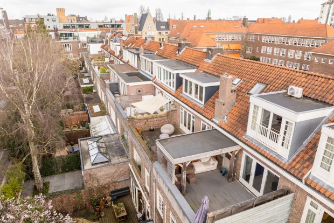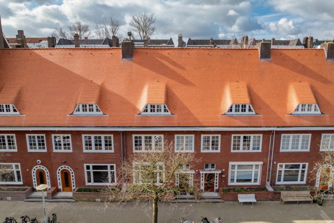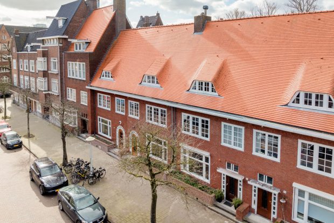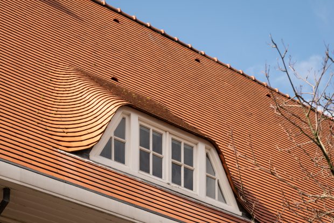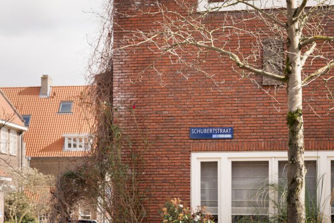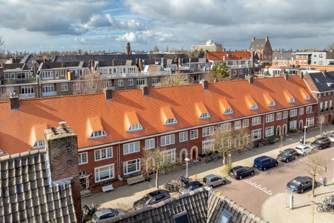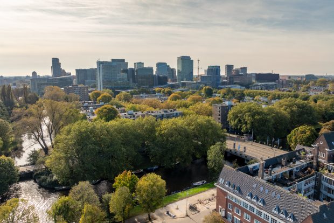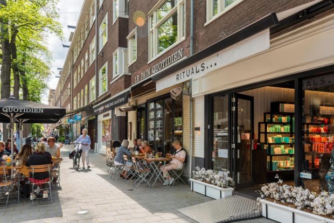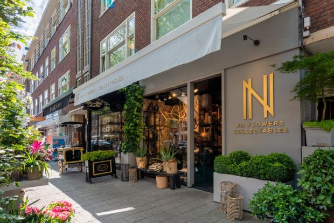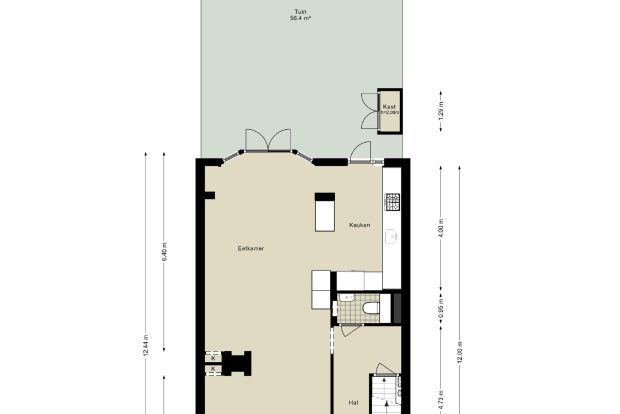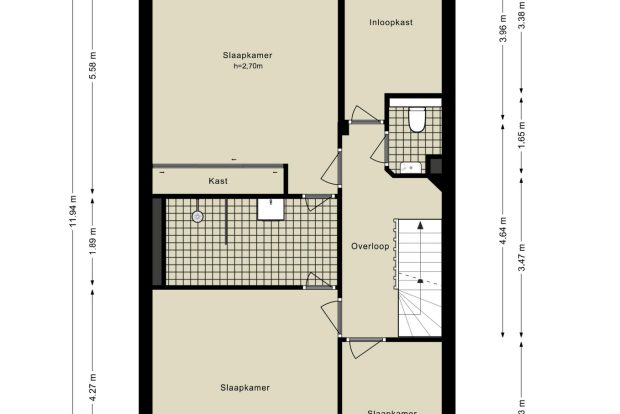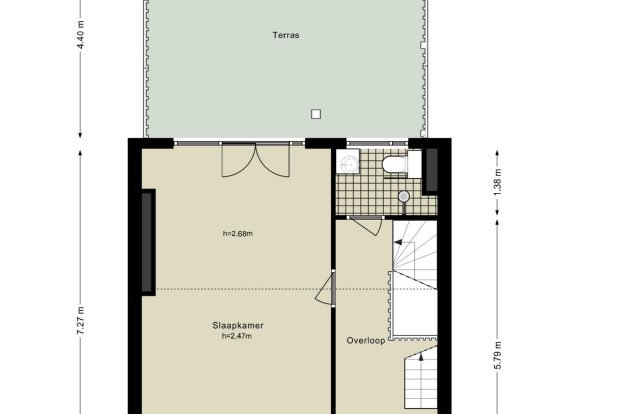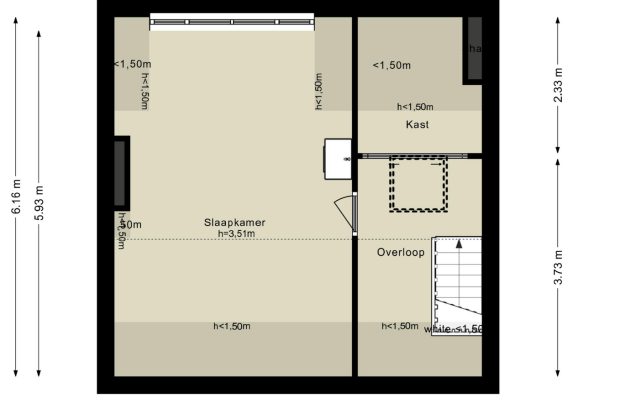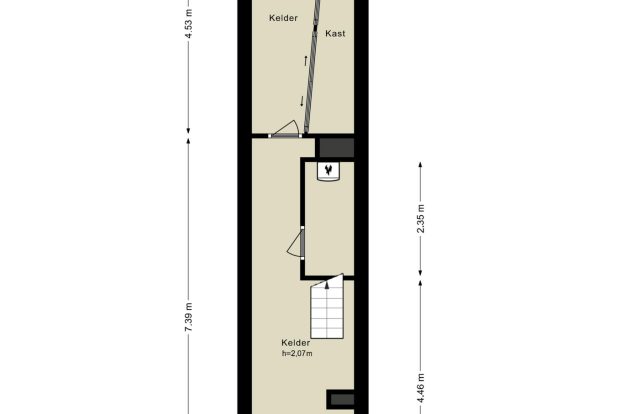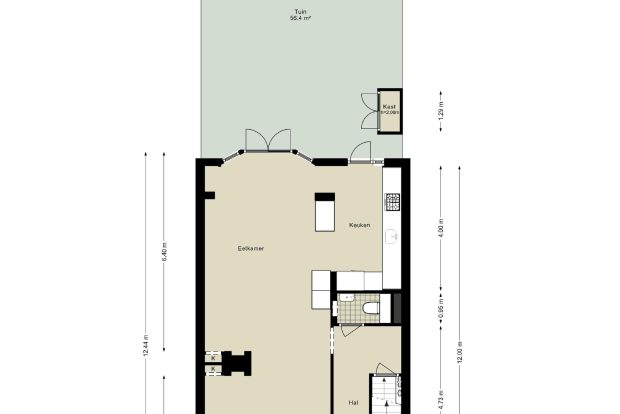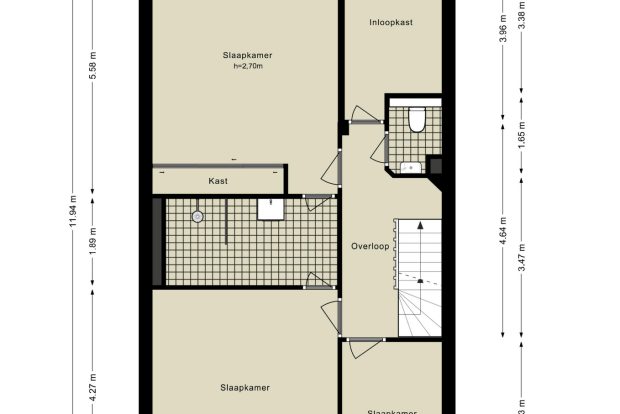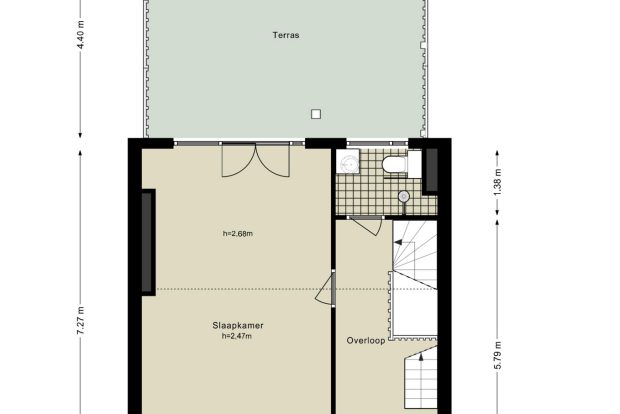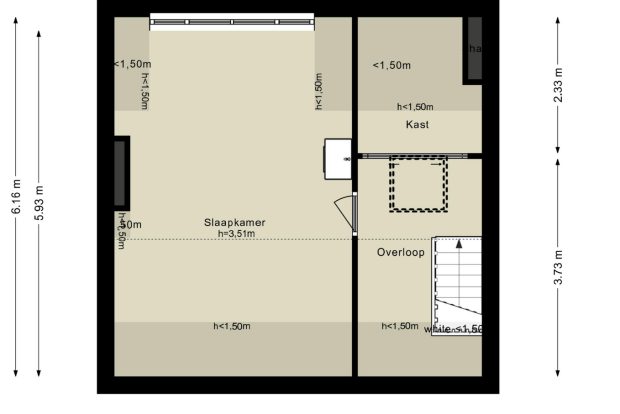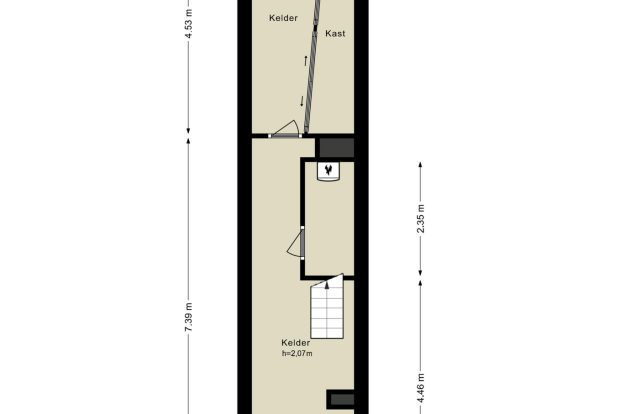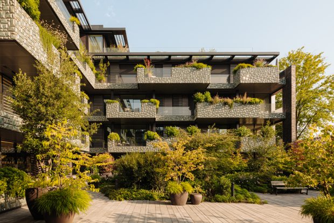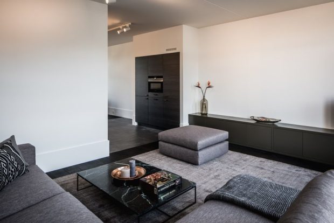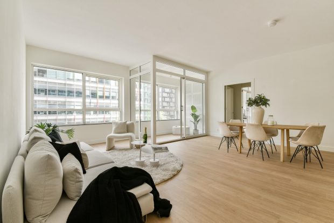Schubertstraat 26
OBJECT
KEY CHARACTERISTICS
DESCRIPTION
Are you looking for a beautiful family home in a sought-after and lovely location in South Amsterdam, near the Beethovenstraat? Then this charming townhouse with a delightful sunny west-facing garden and a roof terrace is definitely worth a viewing. Located in the chic Componistenbuurt in Amsterdam South, just behind the Beethovenstraat, the property is spread over a basement, ground floor, first floor, second floor, and attic, and boasts no less than six bedrooms.
This spacious townhouse has the following layout:
Ground Floor
The beautiful oak front door provides access to the entrance hall, featuring a marble original vestibule, a hallway with stairs to the first floor, a toilet with a sink, the living area, and the stairs to the basement. The authentic character of the house is immediately visible in the hallway. The bright, light-filled living room is inviting, with a fireplace visible from both sides, stained-glass windows, a wooden floor, an extension, and French doors leading to the garden. The open and spacious modern kitchen with built-in appliances is located on the garden side with access to the well-maintained garden.
Garden
The sheltered west-facing garden with a terrace is spacious, approximately 56m2. The two landscaped terraces offer the ideal opportunity for both a lovely place to dine and to enjoy the evening sun in privacy.
First Floor
The landing provides access to four (bed)rooms, a spacious bathroom, and a separate toilet. On the front side are two bedrooms, one of which is a spacious room with bookcases and a study or children’s room. In the middle is the modern bathroom with a large walk-in shower and sink. The bathroom is accessible from both the spacious front room and the master bedroom, which is located at the rear of the house. The master bedroom has a built-in wardrobe, and the adjacent fourth room is used as a walk-in closet.
Second Floor
The landing provides access to a spacious hall and a room which offers possibilities for a living room, work or bedroom with French doors leading to the 26m2 terrace. The spacious roof terrace is partially equipped with a stylish wooden canopy. This canopy not only provides shelter from the sun and rain, but also creates an attractive outdoor space where you can relax, dine, or have drinks with friends all year round. Whether you enjoy long summer evenings or cozy winter moments outside, this roof terrace makes it all possible.
Due to the high location of the terrace, the sun can be enjoyed for a large part of the day. This floor also has a bathroom with a shower, sink, and toilet.
Attic Floor
The spacious landing provides access to a large storage room and a spacious bedroom with a dormer window and a sink.
Basement
The basement is accessible via a fixed staircase, with plenty of storage space and an ideal laundry room with connections for a washing machine and dryer.
The charming townhouse is located in a very good location in the chic Componistenbuurt in Amsterdam South. Within walking distance is one of the most luxurious and complete shopping streets in Amsterdam, the Beethovenstraat. This street is the beating heart of the neighborhood and offers a wide range of beautiful boutiques, terraces, and delicatessens. The property is also located near both the Beatrixpark and the Museum Quarter, including the Rijksmuseum, Stedelijk Museum, and Concertgebouw. The Zuidas, with all its business and international allure, is less than a kilometer away.
The Beethovenbuurt is easily accessible by public transport. Tram lines 5 and 25 connect the neighborhood with both Amsterdam Central Station and Amsterdam Zuid. By car, you can quickly reach Schiphol, Amstelveen, Haarlem, or the Zuidas.
Special features:
– Spacious family home in a prime location in Amsterdam South, near various schools.
– The property has been well-maintained and modernized over the years.
– Living area 222m2
– Sheltered west-facing garden of a total of 56m2
– Roof terrace 26m2
– Basement 25m2
– Plot area 147m2
– Energy label D
– The leasehold (AB 2016) has been converted to perpetual leasehold. The canon is fixed and indexed annually. The current period runs until 01-03-2053, annual canon is € 5,849.80 (five-yearly indexation) next indexation is on 01-01-2029
– 2 Resident parking permits possible
– Age clause, asbestos clause, and foundation clause apply
– Located in plan South, a national protected cityscape
– Delivery in consultation
This information has been carefully compiled by Eefje Voogd Makelaardij B.V.
However, we cannot be held liable for any incompleteness or errors. The Measurement Instruction, which is based on NEN2580, provides a clear way to measure the usable area. Measurement results may differ, which may cause the area to differ from comparable objects. You cannot derive any rights from the differences between the specified and actual size. For accurate measurements, we recommend that you measure yourself (or have someone else measure you).
This property is listed by a MVA Certified Expat Broker.
More LessLOCATION
- Region
- NOORD - HOLLAND
- City
- AMSTERDAM
- Adress
- Schubertstraat 26
- Zip code
- 1077 GT
FEATURES
LAYOUT
- Number of rooms
- 9
- Number of bedrooms
- 6
- Number of bathrooms
- 2
INTERESTED IN THIS PROPERTY?
REQUEST A VIEWING
CONTACT



