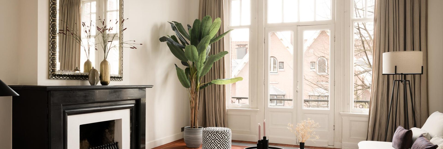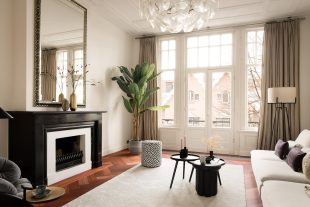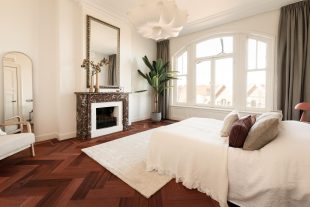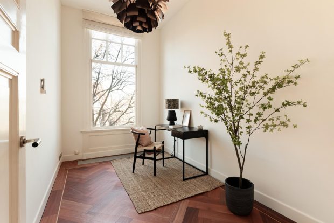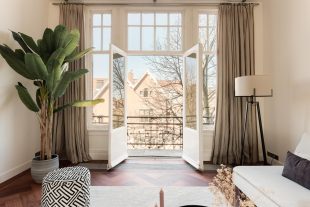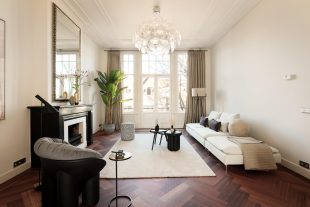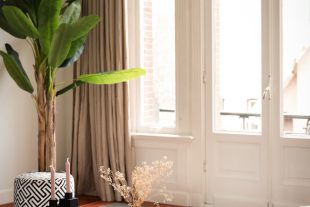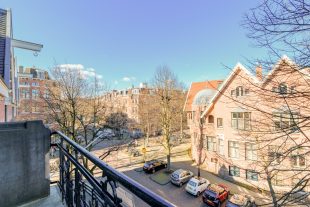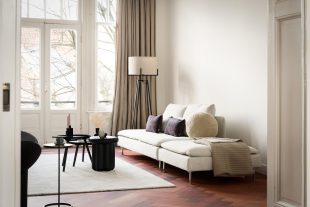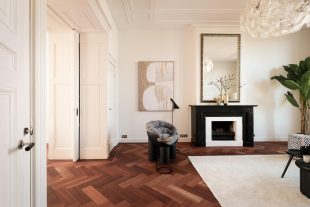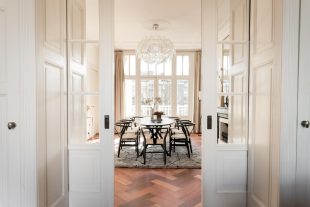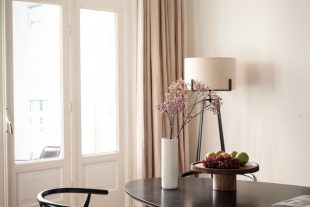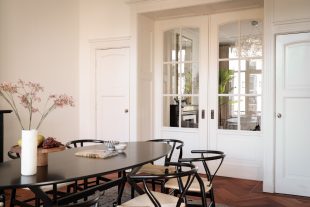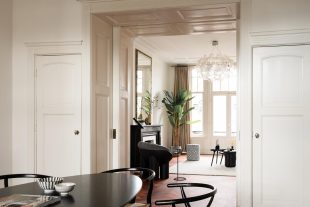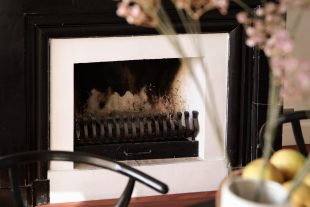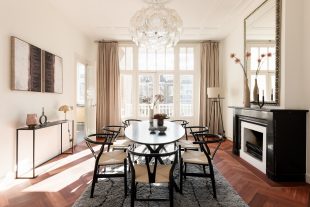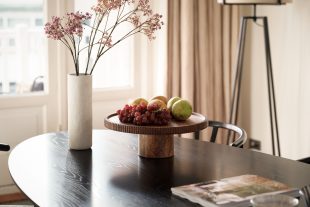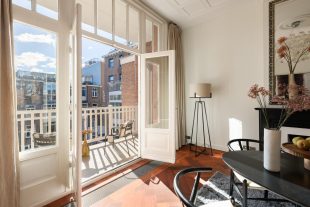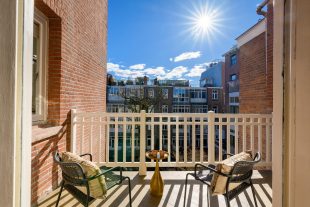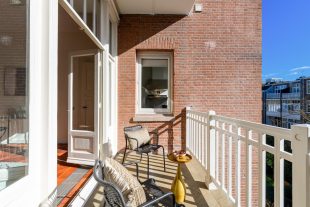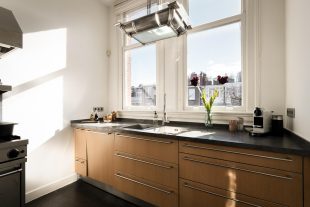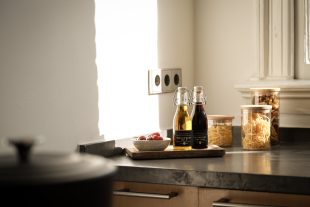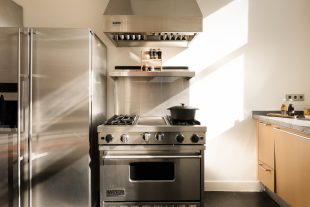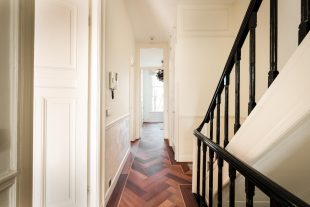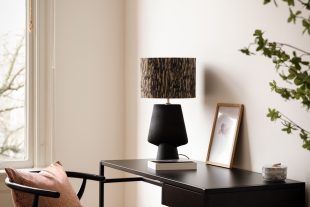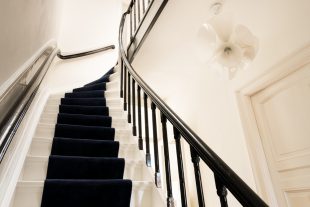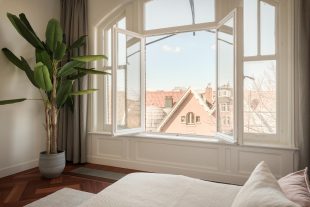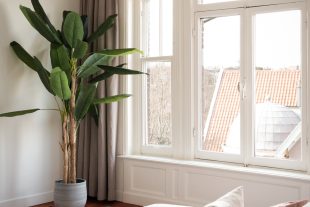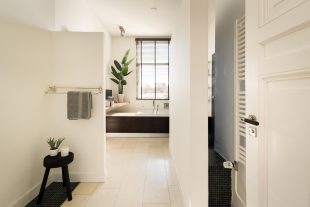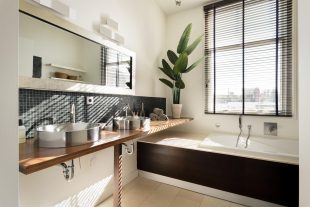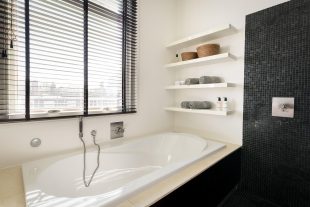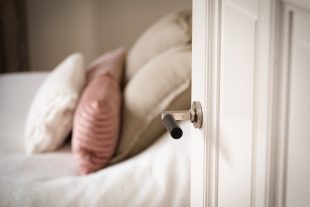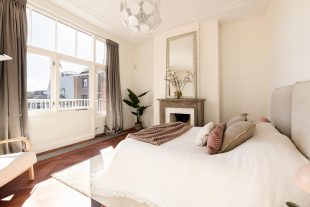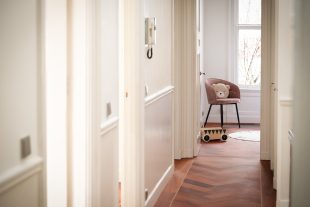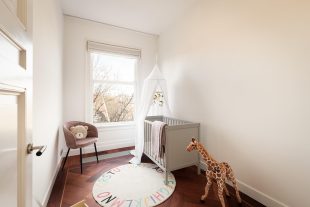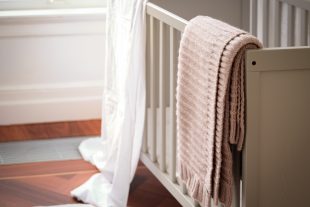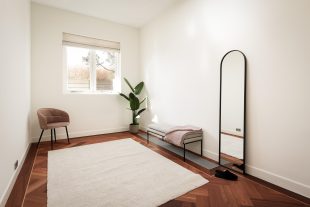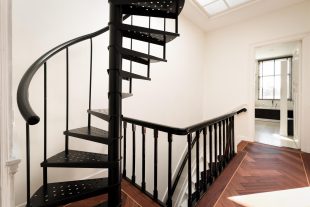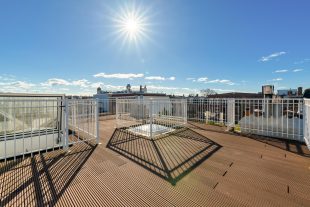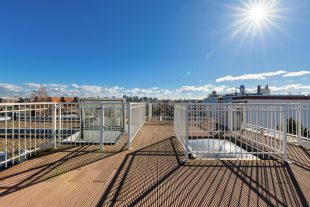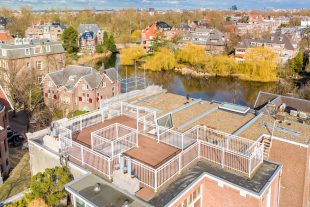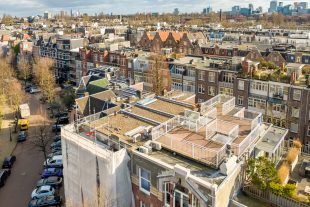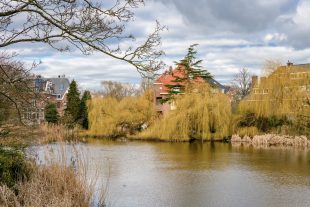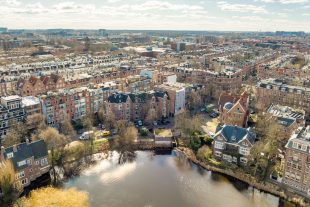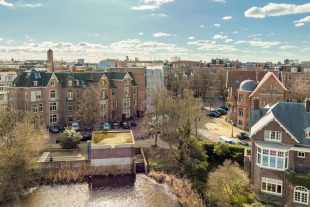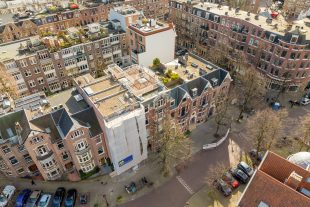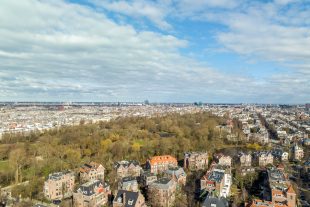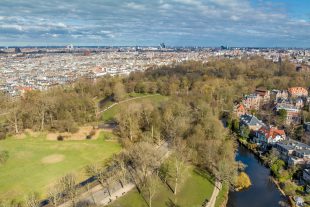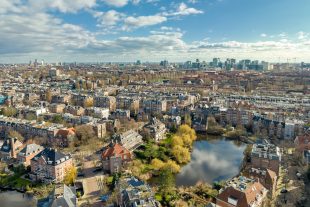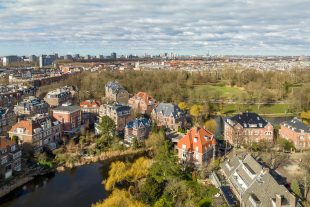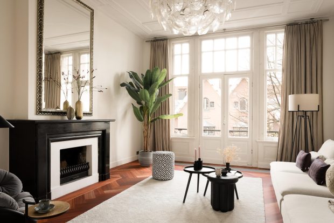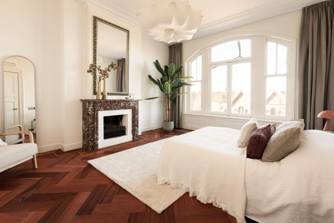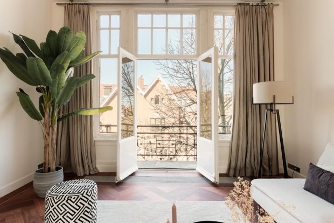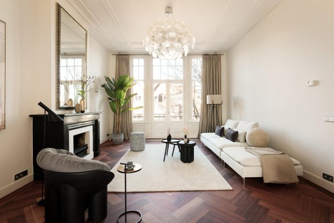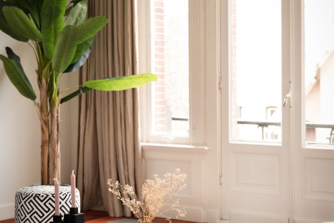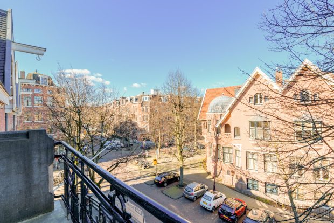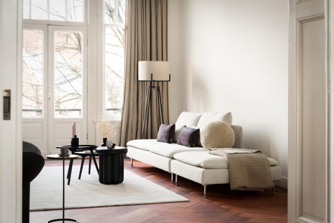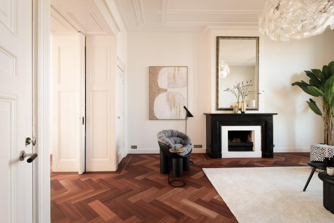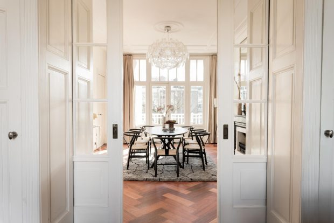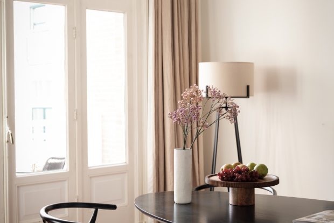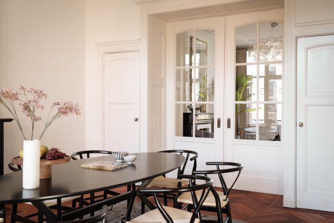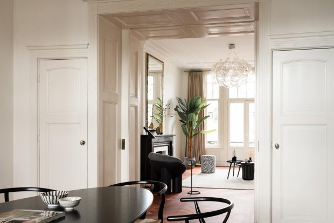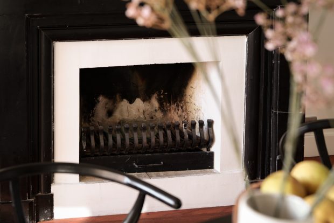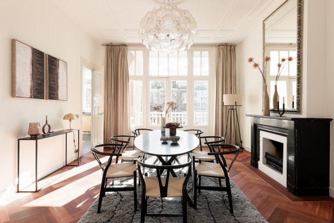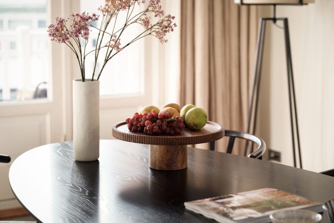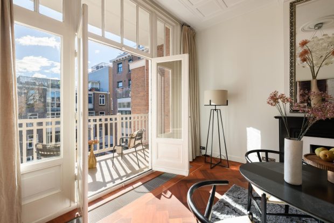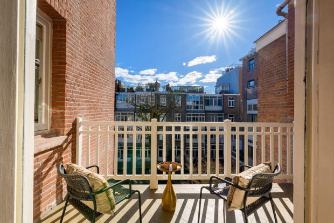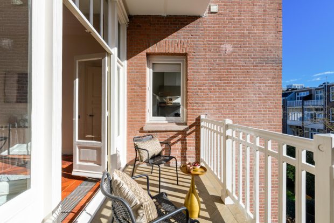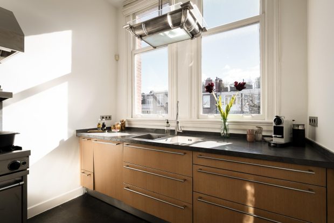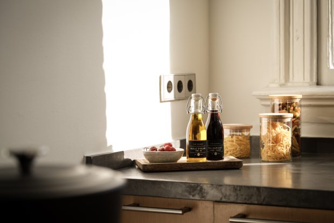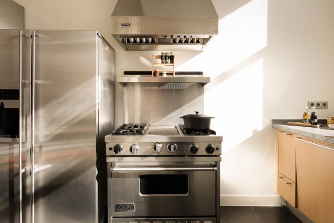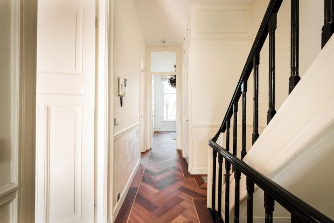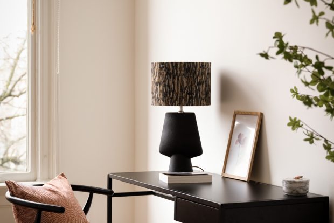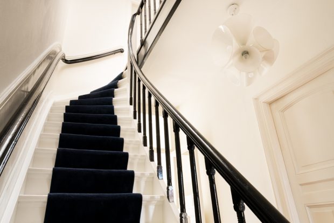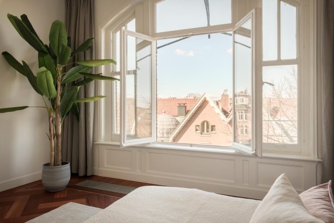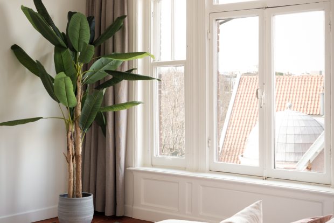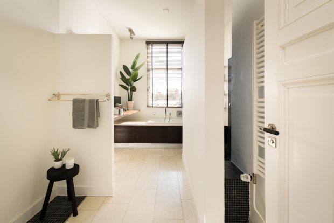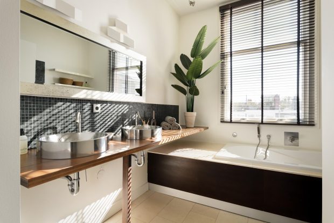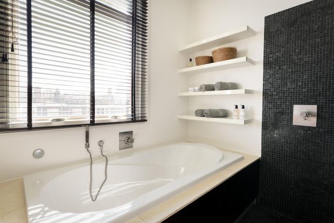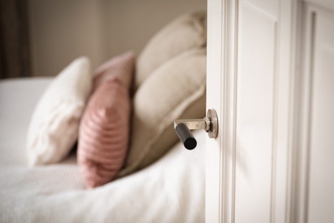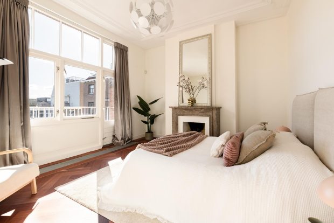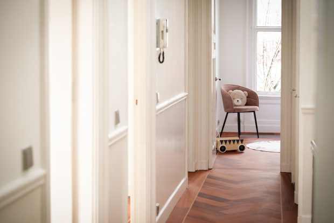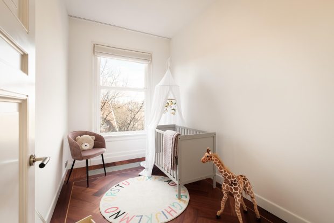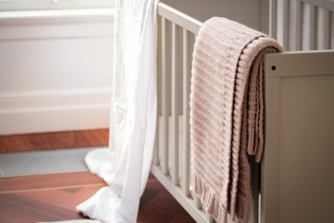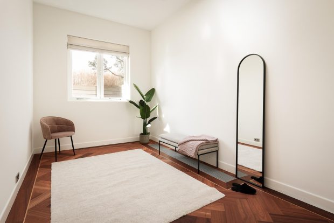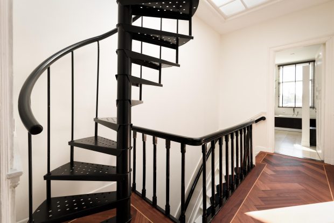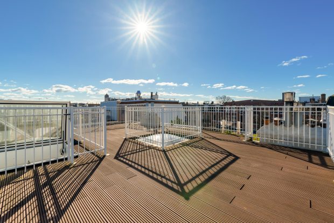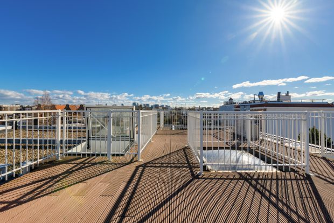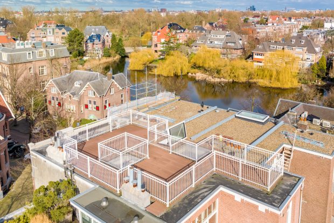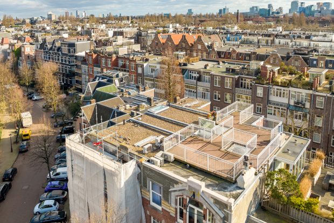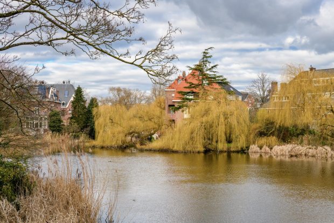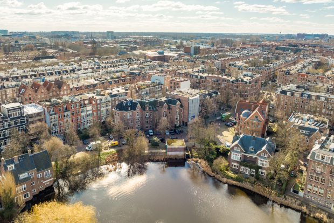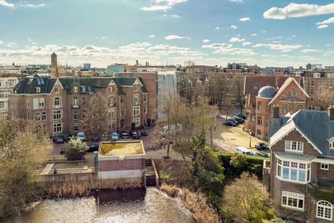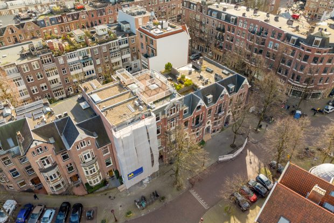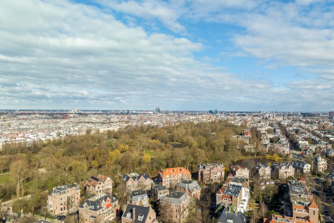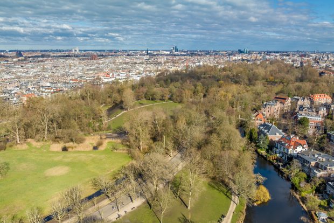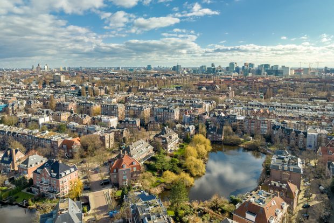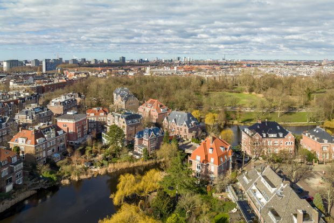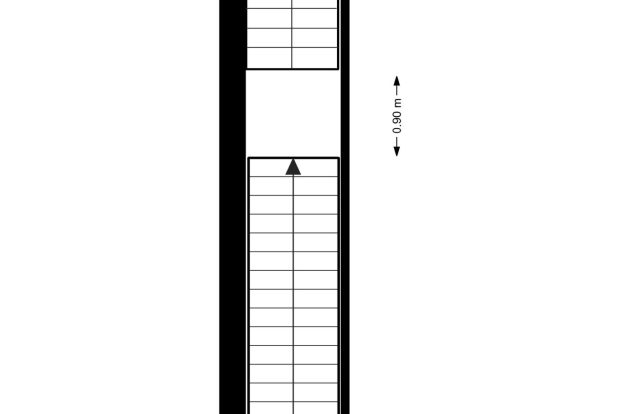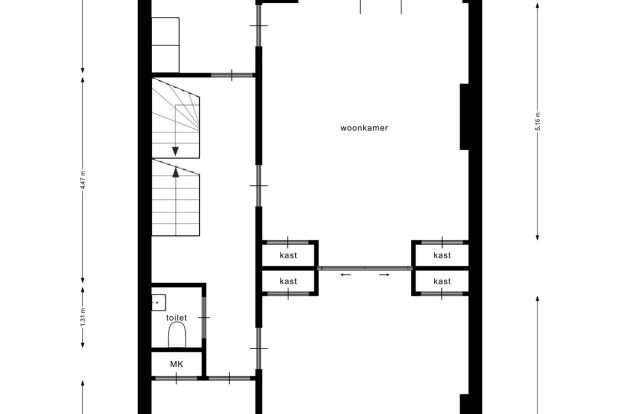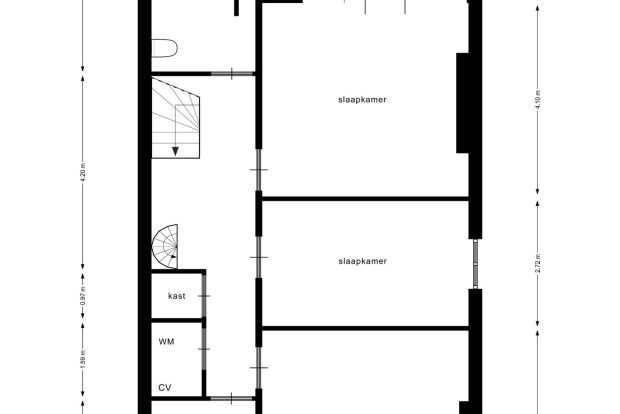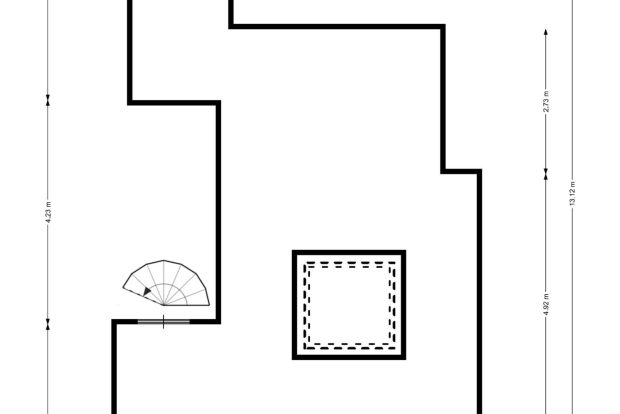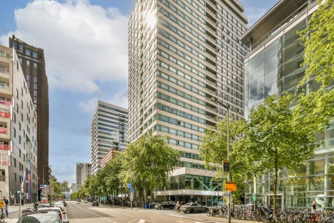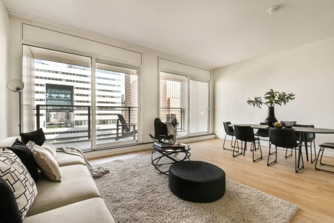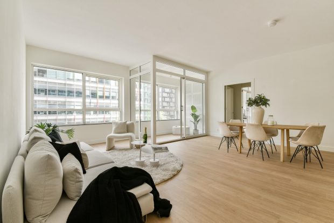Sophialaan 41B
OBJECT
KEY CHARACTERISTICS
DESCRIPTION
By Vondelpark, on one of the most charming streets of Oud Zuid, is this stunning building that dates back to 1910. The upper-level duplex showcases a wealth of authentic details, spans 189 sqm and includes a 54 sqm roof deck.
A rare opportunity to own a house with undeniable character.
When you take in the building, your attention will automatically be drawn up to the irresistible detailing: glazed tiles, elegant wrought iron balcony railings and the apex of the roof with a commanding window. The stately entrance is slightly sunken, and is accessible via the natural stone steps. A typical design element for Oud Zuid. 41B Sophialaan is a ‘Protected Cityscape’ for good reason.
LAYOUT
2nd floor
The upper-level duplex, on the 2nd and 3rd floors, has a private stairwell. The 2nd floor spans 93 sqm and features a traditional floorplan with a front and back room. Both have a fireplace. The separation between the rooms is formed by the original closets and paneled pocket doors. Perfectly aligned with the other doors and the ceilings.
3.28 meter tall ceilings and ceiling-height windows lend the spaces an exceptionally bright and airy feel, and emphasize the building’s sophisticated character. French doors open to a balcony at the front and at the rear. There is currently a separate room at the front. A lovely, bright space that is ideal as a study. A door connects the kitchen to the back room and the balcony.
3rd floor
The 3rd floor also offers an abundance of space and light. A skylight has been fitted in the hall. Undoubtedly, one of the extraordinary details on this floor is the tall, 3.10 ceiling and the arched window at the front. Both large rooms on this floor also have a fireplace, and the herringbone flooring with a black trim is fitted throughout. The heating vents in the floor are high quality.
The current floorplan features 4 bedrooms. The bedroom at the back opens to the balcony. The herringbone tiling on the balconies are a lovely detail.
The separate laundry room accommodates the laundry station as well as the central heating kettle and boiler. The bathroom, with underfloor heating, is equipped with a generous bathtub, a walk-in shower, double vanity and a toilet.
The roof deck
A spiral staircase leads up to the roof deck. The cherry on top, because from here you can enjoy a phenomenal 360-degree view of Amsterdam. The 54 sqm terrace is fitted with decking. It doesn’t take much imagination to see what a lush oasis this can become: an escape from the hustle and bustle, but with vibrant Amsterdam at your fingertips.
LOCATION
Sophialaan is a wide street, with plenty of curbside parking for bicycles and your car. Residents can apply for a parking permit from the Municipality of Amsterdam. If you don’t need to commute out of town, then you don’t need a car. From Vondelpark and high-end gyms to the finest restaurants and the city’s best shopping, everything is within walking and cycling distance. Moreover, trams and buses literally stop around the corner. And if you do want to drive somewhere, the A10 beltway is less than 5 minutes away by car. Zuidas is only 10 minutes from home (both by bike and by car). Schiphol is a 15-minute drive away, as is Amsterdamse Bos. In short, a prime location in one of Amsterdam’s most sought-after areas.
SPECIFICATIONS
• 189 sqm residential floor area
• Freehold property, no ground lease
• Upper-level duplex with 5 bedrooms, 3 balconies and a 54 sqm roof deck
• Soaring ceilings and herringbone parquet flooring with a black trim
• High-quality heating vents throughout, underfloor heating in the bathroom and kitchen
• 4 fireplaces
• Homeowners association in the process of being established, long-term maintenance plan in effect
• Service charges to be determined
• Built in 1910, protected cityscape Plan Zuid
• Resident parking permit zone for on-street parking
• Non-owner-occupied clause applies
• Asbestos- and property age clauses apply (standard for properties built before 1990)
• Quick closing negotiable
This house is measured according to the Measurement Instruction. The measurement instruction is based on the NEN2580. The measurement instruction is intended to provide a more uniform way of measuring to give an indication of the usable area. The measurement instruction does not completely exclude differences in measurement results, for example due to differences in interpretation, rounding off or limitations in carrying out the measurement. Although we have measured the house with great care, there may be differences in the dimensions. Neither seller nor broker accepts any liability for these differences. The measurements are seen by us as purely indicative. If the exact measurements are important to you, we recommend that you measure the dimensions yourself (or have them measured).
This information has been compiled by us with the necessary care. However, we accept no liability for any incompleteness, inaccuracy or otherwise, or the consequences thereof. All dimensions and surface areas are indicative. The NVM conditions apply.
This property is listed by a MVA Certified Expat Broker.
More LessLOCATION
- Region
- NOORD - HOLLAND
- City
- AMSTERDAM
- Adress
- Sophialaan 41B
- Zip code
- 1075 BM
FEATURES
LAYOUT
- Number of rooms
- 7
- Number of bedrooms
- 5
- Number of bathrooms
- 1
- Number of floors
- 2
- Services
- TV Cable, Airconditioning, Internal ventilation system
STAY UP TO DATE
Sign up for our newsletter.
CONTACT



