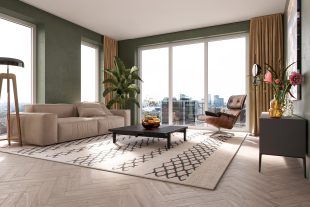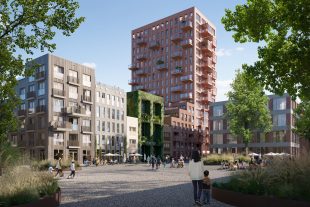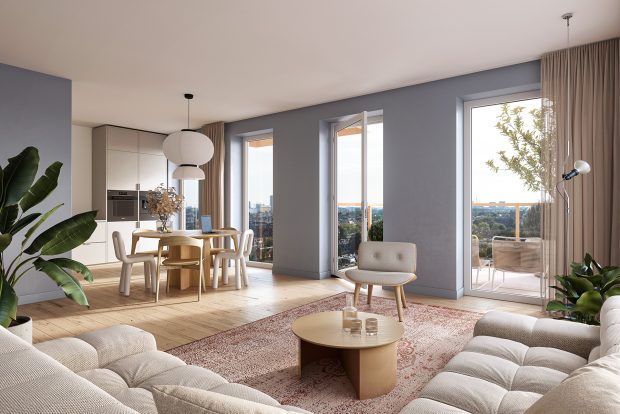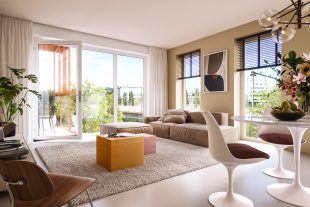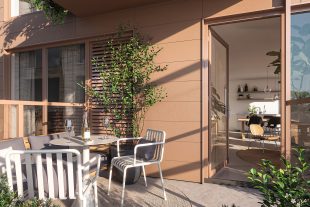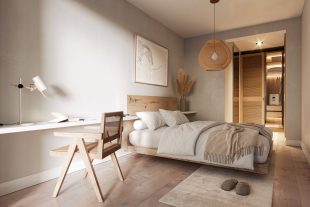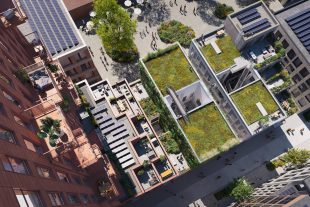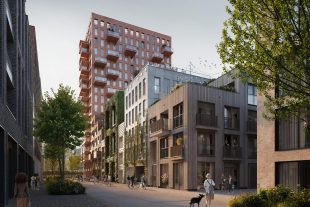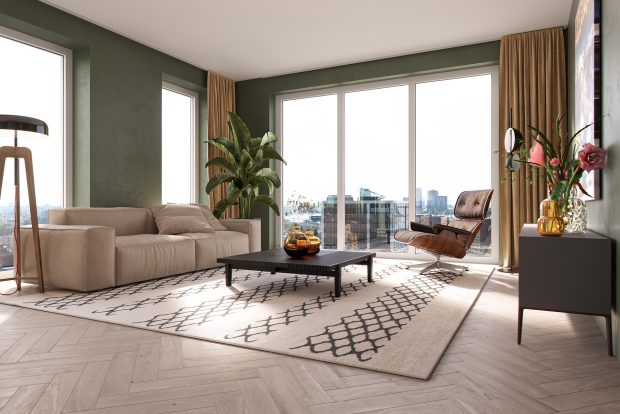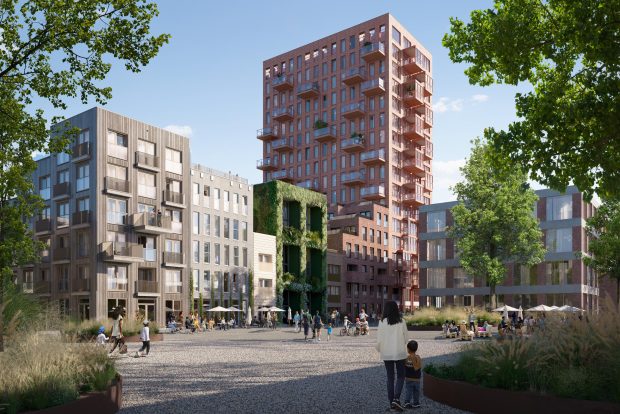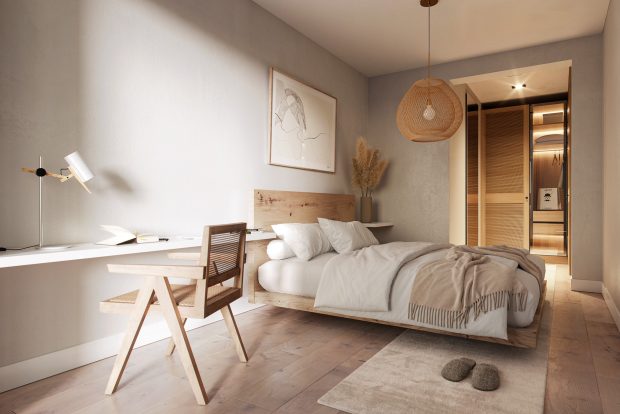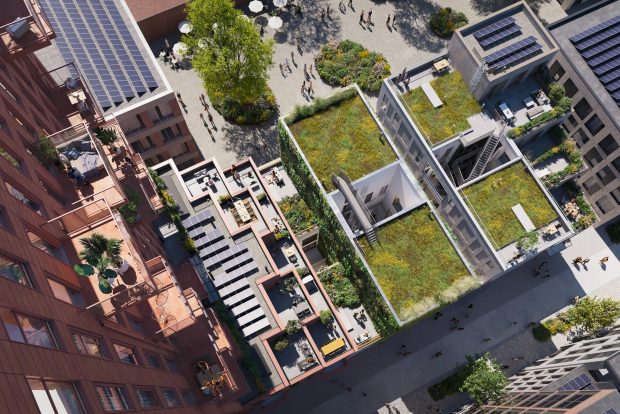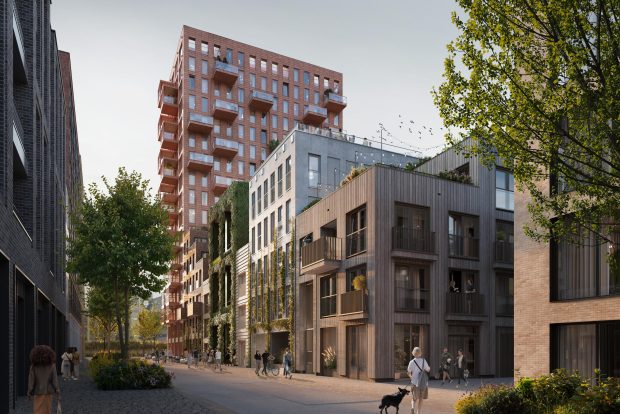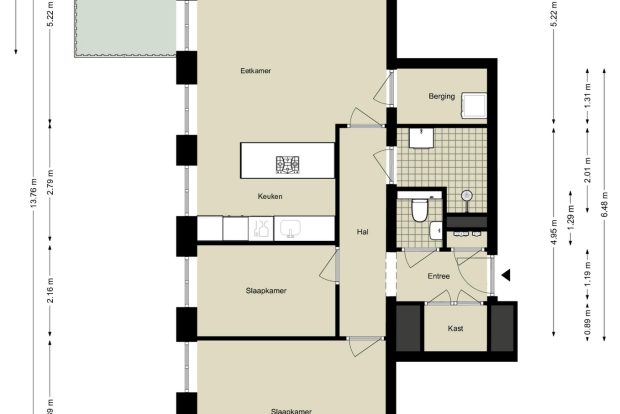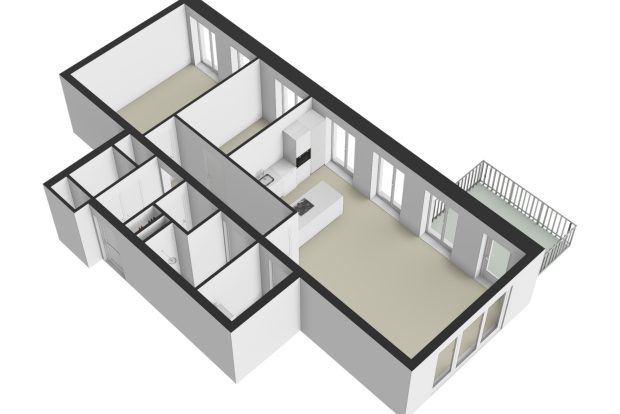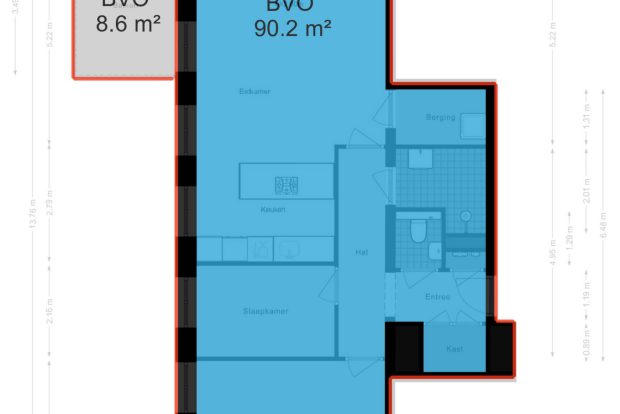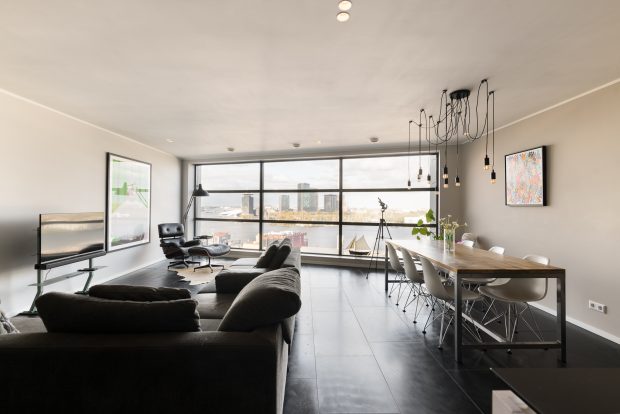Van Reedestraat 235
OBJECT
KEY CHARACTERISTICS
DESCRIPTION
Living on freehold land in the heart of Amsterdam, a unique place to call home on historic Oostenburg.
Become the first resident of Van Reedestraat 235! A bright and comfortable three-room apartment of approximately 77 m², located on the twelfth floor of the Zwaluwtoren, the architectural highlight of the new development De Oosterlingen on Oostenburg. Here you live on freehold land, in a sustainable and nature-inclusive building, with stunning views over the city and towards the water. This newly built home features a sunny southwest-facing balcony, a smart layout, and a warm, inviting atmosphere. An ideal place for those who wish to live centrally, with peace, space, and greenery within reach.
Layout
The apartment is situated on the twelfth floor and is accessible via the lift or staircase. The entrance hall provides access to all rooms and includes a storage space with a washing machine connection.
The living room is bright and spacious, with large corner windows offering panoramic views and a strong connection to the outdoors. The open-plan kitchen is cleverly positioned in the corner of the room, leaving ample space for a large dining table; perfect for long dinners or quiet mornings with coffee and the newspaper. From the living room, you have access to the southwest-facing balcony of approximately 8 m², where you can enjoy the sun until late in the evening.
The main bedroom offers space for a large bed and a generous wardrobe. The second room can flexibly serve as a study, guest room, or child’s bedroom. The bathroom is unfinished. The modern toilet is separate and located in the hallway.
The Zwaluwtoren
The Zwaluwtoren is the eye-catcher of De Oosterlingen. With sixteen floors, a terracotta façade, and playfully staggered balconies, it stands out as an architectural landmark. Swallow nesting boxes and solar panels on the roof make the building both sustainable and nature-inclusive. At the top, residents can enjoy a communal rooftop terrace offering spectacular views over Amsterdam.
Location and surroundings
Oostenburg is a vibrant new urban district with character, bold, creative, and centrally located. Here you live on a car-free island in the heart of Amsterdam, surrounded by water, striking architecture, and lively hotspots. The neighbourhood offers a relaxed atmosphere with a mix of modern buildings, industrial heritage, and plenty of public spaces.
The nearby Czaar Peterstraat is known for its cosy cafés, boutiques, and convenient local shops. Shopping centre Brazilië is just a few minutes away, offering supermarkets, specialty stores, and sports facilities. In the immediate vicinity, you’ll find popular spots such as Roest, Spirit, VRR, and Fromagerie Kef.
Oostenburg is easily accessible. By car, you can reach the A10 ring road via the Piet Heintunnel within minutes. Several tram and bus stops are within walking distance, and Amsterdam Central Station is just a 10-minute bike ride away. A location where you can truly experience city life while still enjoying peace and space.
Details
– Living area approximately 77 m²;
– Sunny southwest-facing balcony of approximately 8 m²;
– Located on the 12th floor with unobstructed views;
– Three-room corner apartment with an efficient layout;
– Freehold land: no ground lease;
– Sustainably built with Thermal Energy Storage (WKO), Heat Recovery System (WtW), and solar panels;
– Energy label A++++;
– Expected delivery apartment Q4 2026;
– Kitchen will be installed after delivery;
– Nature-inclusive design with green façades and bird nesting boxes;
– Communal terras on the 16th floor
– Optional parking space available in Q-Park Oostenburg;
– Deed of delivery is processed through the notary office Brummelhuis;
– Woningborg guarantee;
– Seller opts for any benefit from transfer tax, if applicable.
This information has been compiled with care by Eefje Voogd Makelaardij B.V.
However, we cannot be held liable for any inaccuracies or omissions. The measurement instruction, based on NEN2580, provides a clear method for determining the usable floor area. Measurements may differ from comparable properties, and therefore the surface area may vary. No rights can be derived from any discrepancies between the stated and actual dimensions. For precise measurements, we recommend having the property measured independently.
This property is offered by an MVA Certified Expat Broker.
More LessLOCATION
- Region
- NOORD - HOLLAND
- City
- AMSTERDAM
- Adress
- Van Reedestraat 235
- Zip code
- 1018 LB
FEATURES
LAYOUT
- Number of rooms
- 3
- Number of bedrooms
- 2
- Number of bathrooms
- 1
- Number of floors
- 1
- Services
- TV Cable, Elevator, Glasvezel kabel, Balanced ventilation system
INTERESTED IN THIS PROPERTY?
REQUEST A VIEWING
CONTACT




