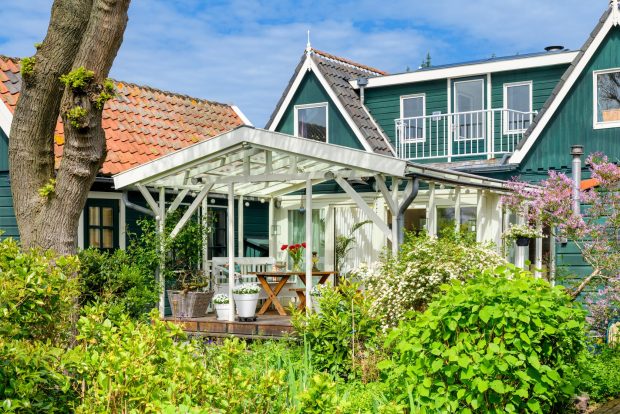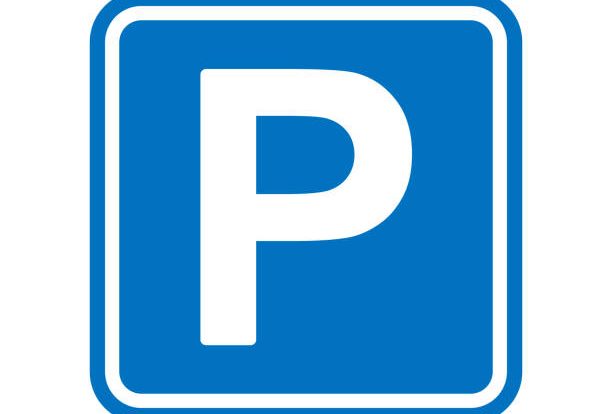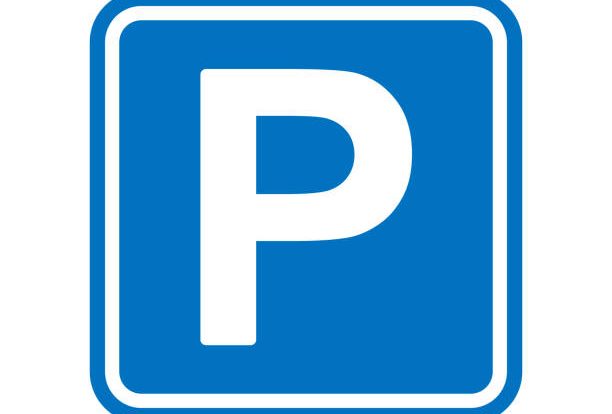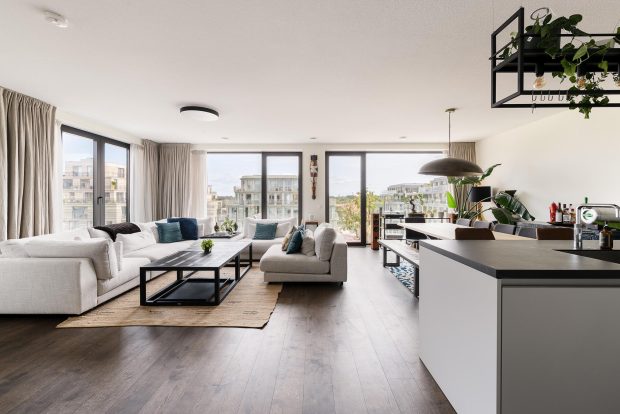Zuideinde 292
OBJECT
KEY CHARACTERISTICS
DESCRIPTION
Rural and detached living within the ring!
It really does exist, in Amsterdam, within the ring and on a piece of private land of almost 1000 m2 with water on two sides, stands this playful house. Until the 1980s, these were two characteristic Zaanse gardeners’ houses that have since been gradually converted by two successive owners into a house with many possibilities and a sea of space.
The last renovation in 2021 involved complete renovation of the unique conservatory and veranda with glass roof, where you can enjoy the sun and the beautiful garden until the last hours of the day, as well as from one of the terraces by the water, where you can even see a kingfisher pass by in a flash.
The feeling of living in the middle of Amsterdam-North on a green little island is just one of the surprising aspects of this uncommon house.
The house is super well located, within the ring of Amsterdam in the beloved Oostzanerwerf. Between the bustling NDSM wharf and the beautiful nature and recreation area Het Twiske. With just 10 minutes by bike you are at the NDSM wharf. From here ferries go to Central Station Amsterdam, to Westerdoksdijk and to the Houthaven.
In less than 5 minutes you bike to nature and recreation area Het Twiske and the rural area Waterland, where you can enjoy the peace and beautiful nature. In the immediate vicinity there are within walking distance several stores, schools and several supermarkets (including shopping center Molenwijk).
The house is extremely suitable for various infills such as a Bed and Breakfast, office, home practice and even a double occupancy is one of the possibilities. Or perhaps a parent to live in, it’s all possible with this special house in Amsterdam North.
Schedule a viewing and be surprised by this special house with its many possibilities.
Layout:
The first floor has a special layout in that it was once two houses that are now coupled into one home. So there are several rooms, a conservatory, a practice room and e.g. a spacious annex that can serve for different purposes. The second floor is a bedroom floor with four bedrooms.
First floor:
Through the driveway, entrance, here you will find the central hallway to both the main house and the practice room. The spacious living room has a fireplace, semi-open kitchen with various appliances, fantastic and bright conservatory with French doors to the outdoor terrace. From the kitchen you reach two bedrooms on the first floor, followed by a spacious bathroom and sauna. The left part of the house is now used as a practice room and for lodging. This room has its own small bathroom with pantry. Also here is the annex which is now in use as storage for garden equipment, bicycles etc.
Second floor:
The stairs in the living room lead to the landing of the second floor. From the landing there is access to four bedrooms located under the roof. Also here is a toilet and a small balcony on the garden side. The partially flat roof is equipped with a number of solar panels (total 13 panels).
Details:
– year of construction approx. 1892
– plot of over 925 m2;
– own land;
– double occupancy possible;
– practice at home;
– spacious living room with a fireplace;
– located on water
– living area approx 254 m2 NEN 2580 measured.
LOCATION
- Region
- NOORD - HOLLAND
- City
- AMSTERDAM
- Adress
- Zuideinde 292
- Zip code
- 1035 PM
FEATURES
LAYOUT
- Number of rooms
- 8
- Number of bedrooms
- 6
- Number of bathrooms
- 2
- Services
- Mechanical ventilation , alarm installation, TV Cable, Buitenzonwering, Jacuzzi, Flue, Sliding door, Sauna, Glasvezel kabel, Solar panels
STAY UP TO DATE
Sign up for our newsletter.
CONTACTPERSOON
































































































































