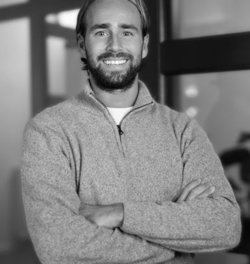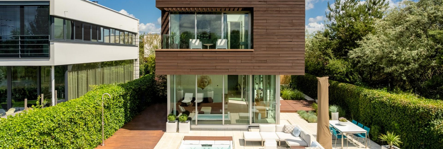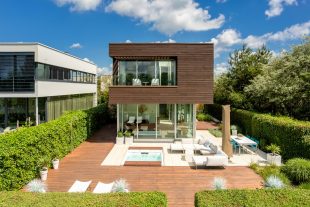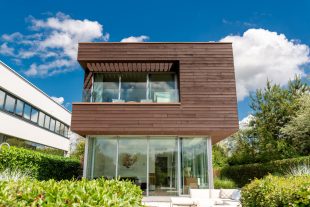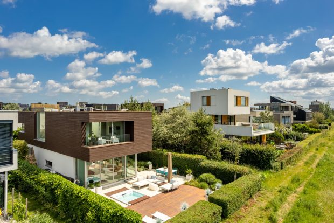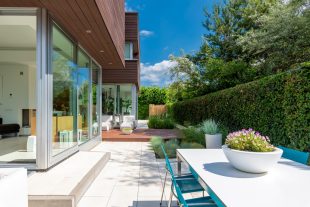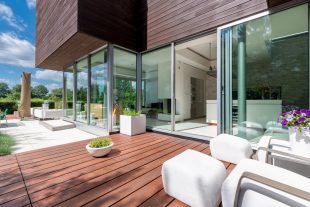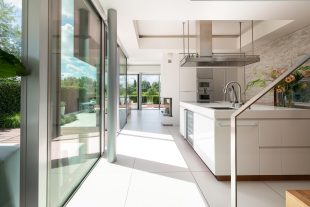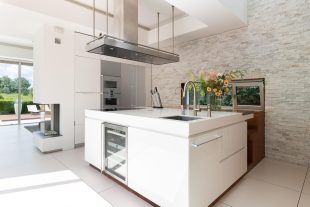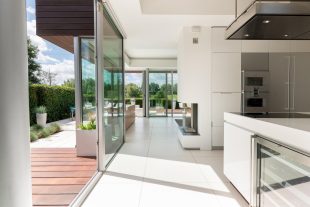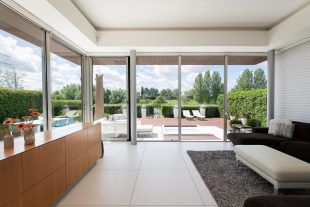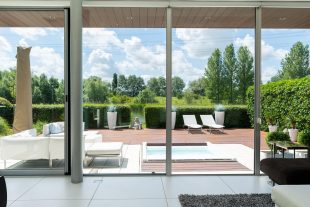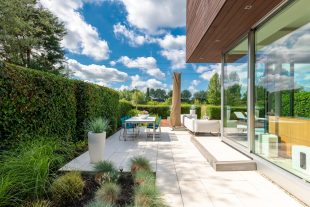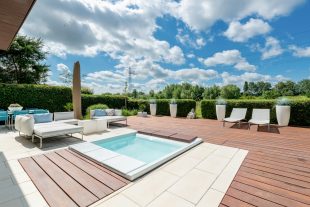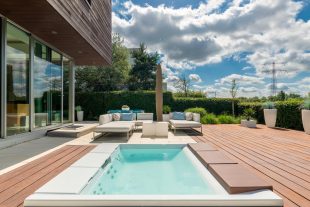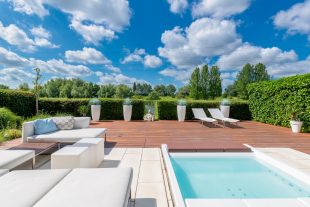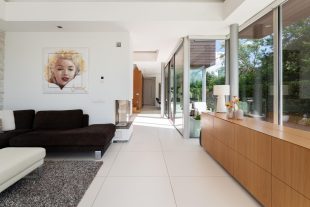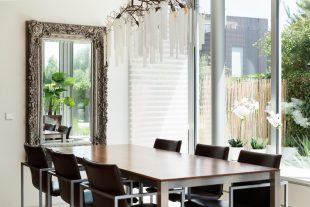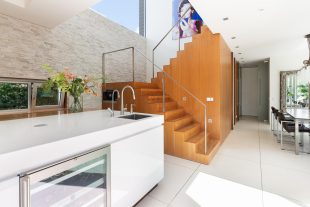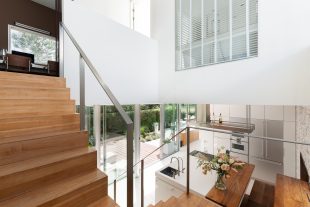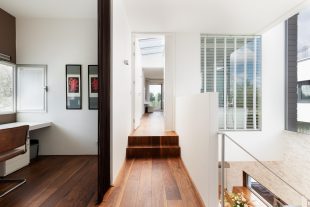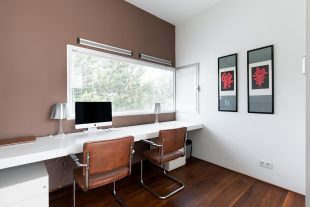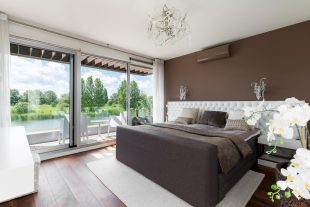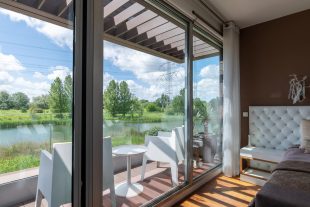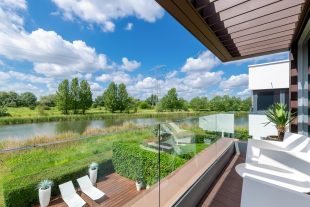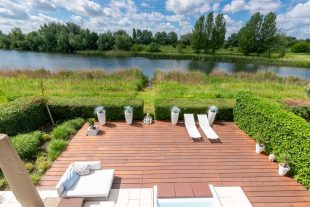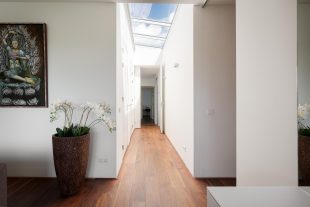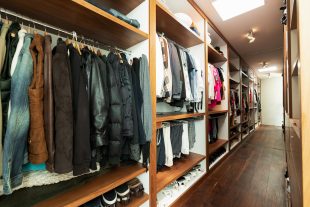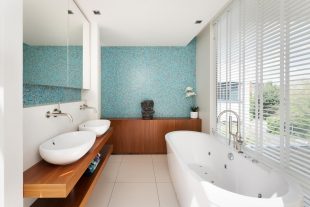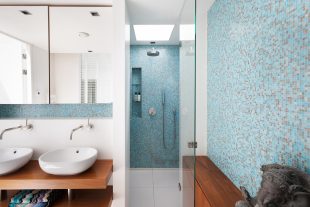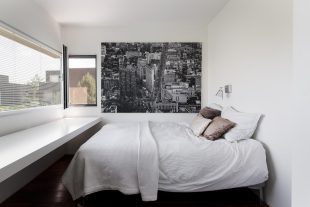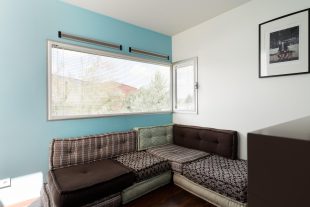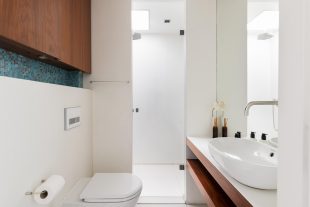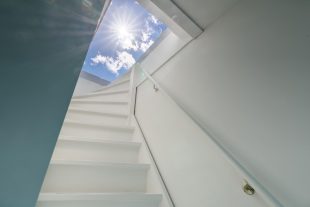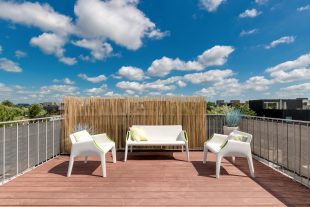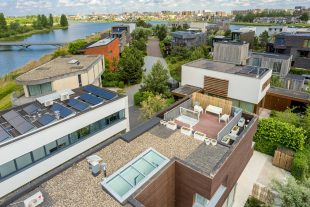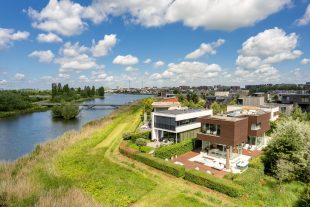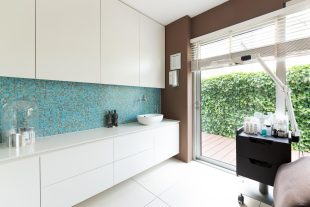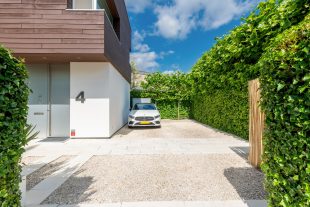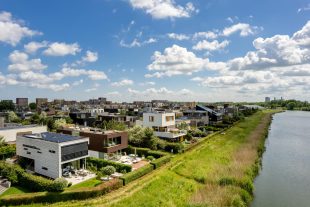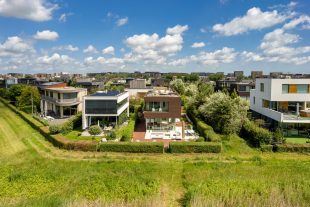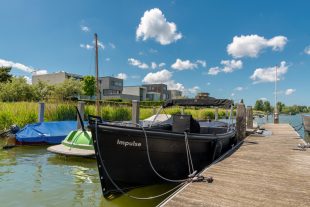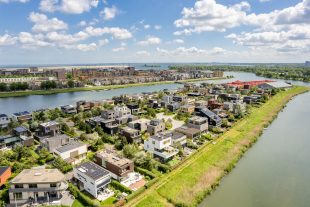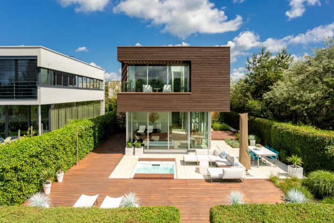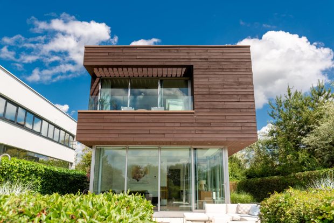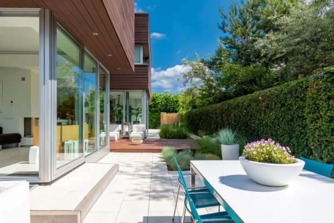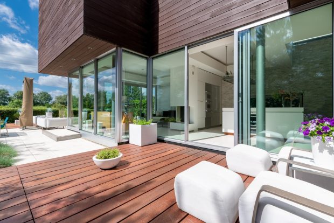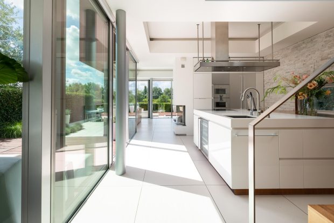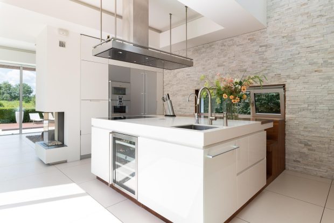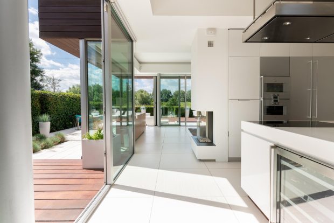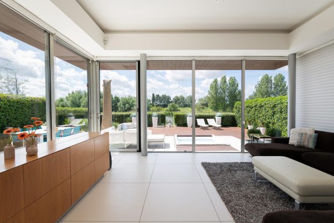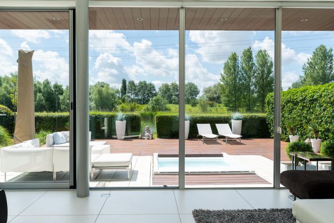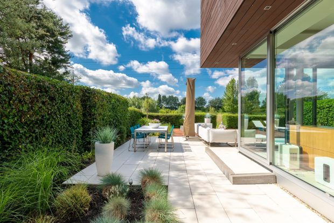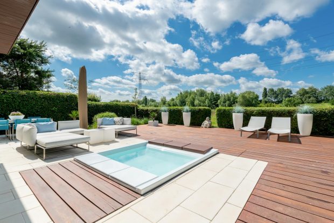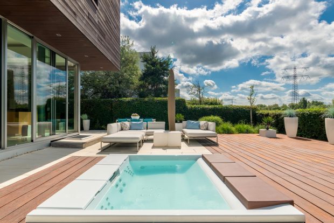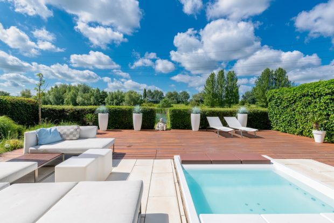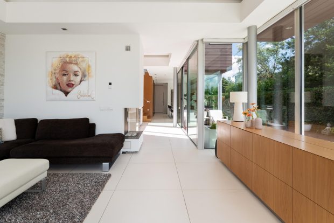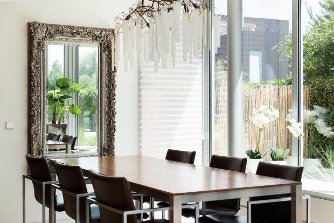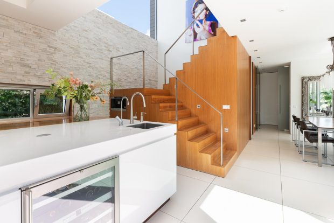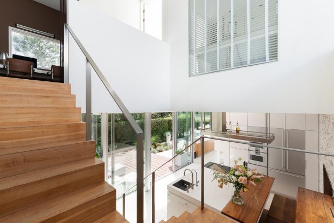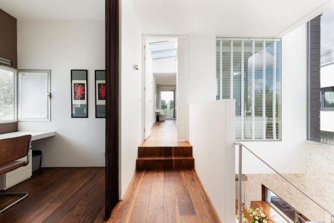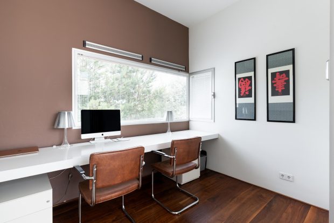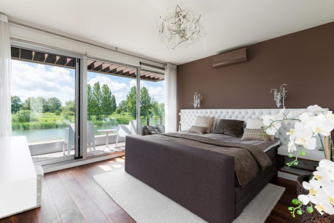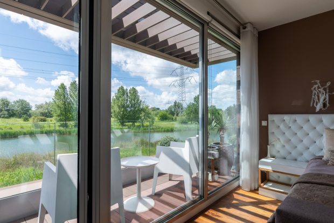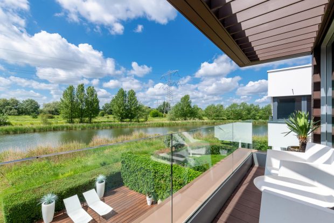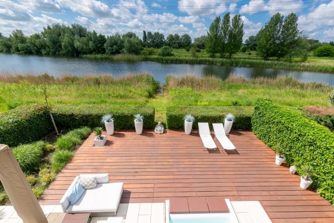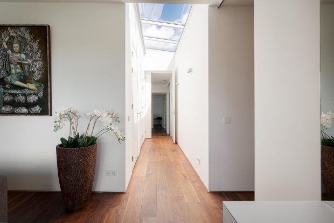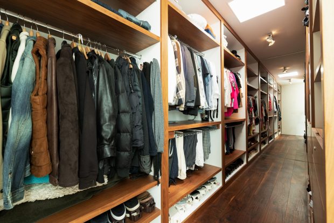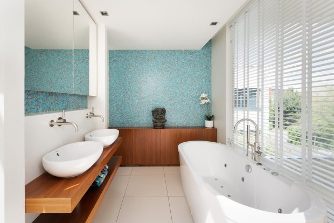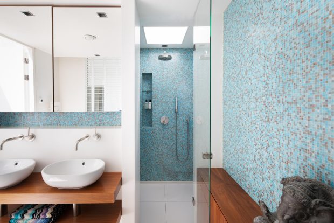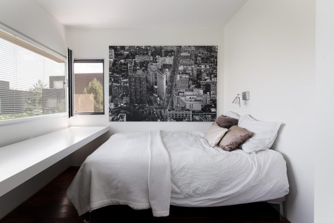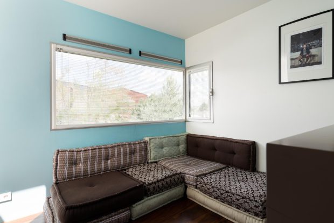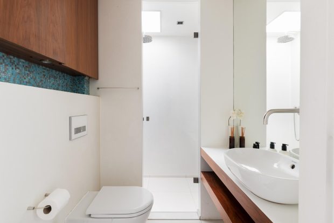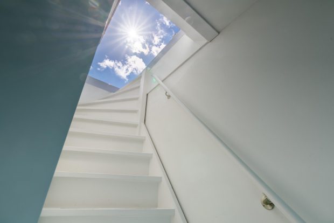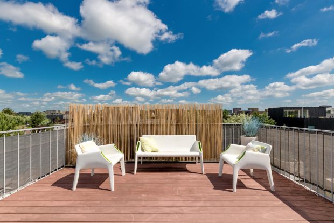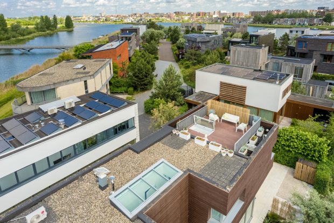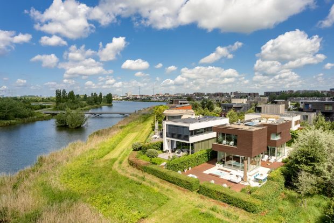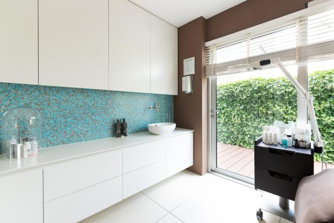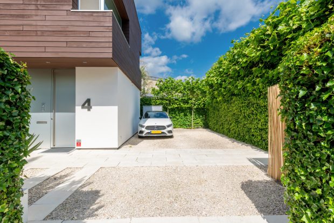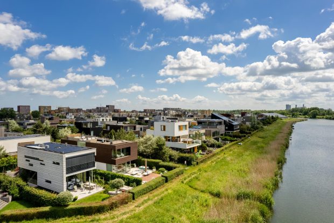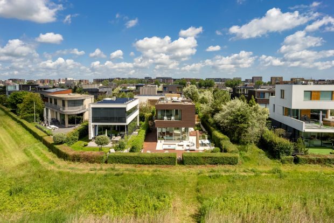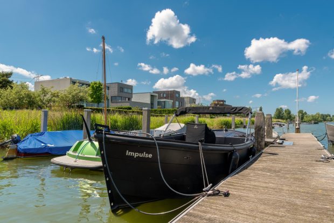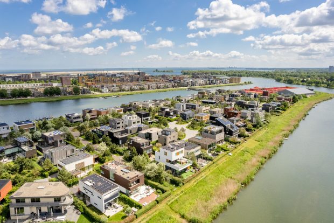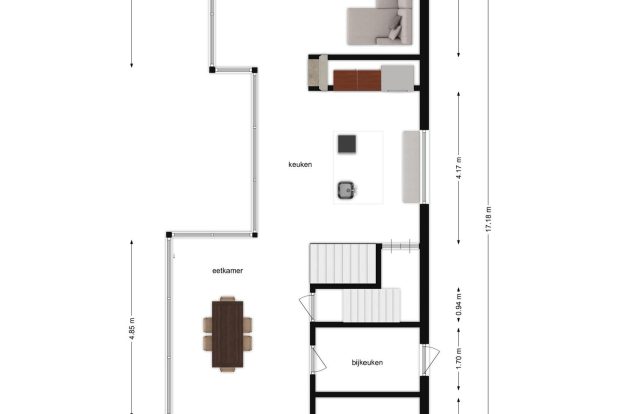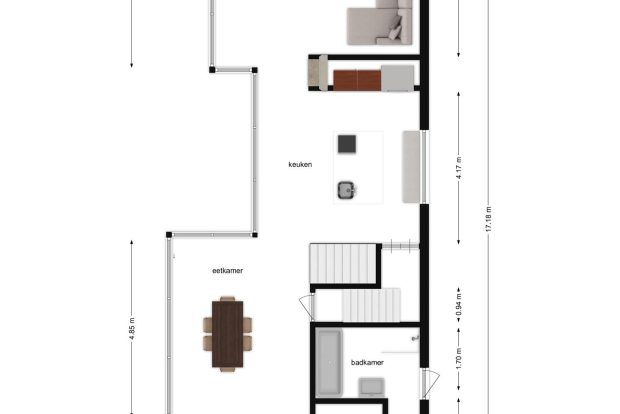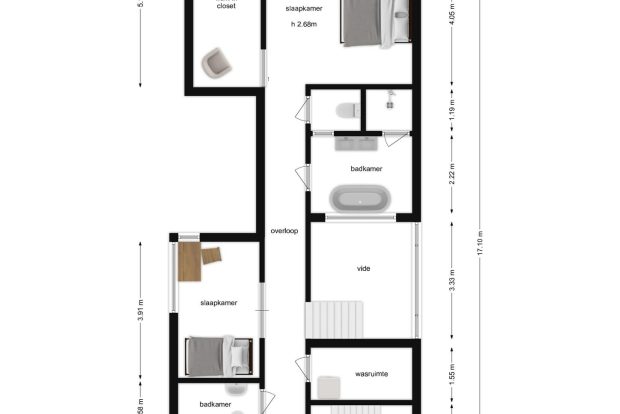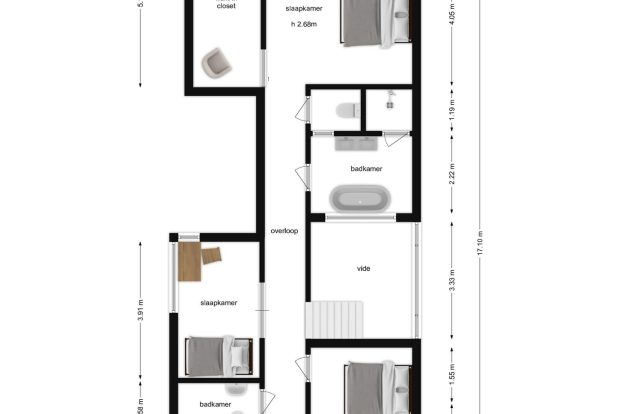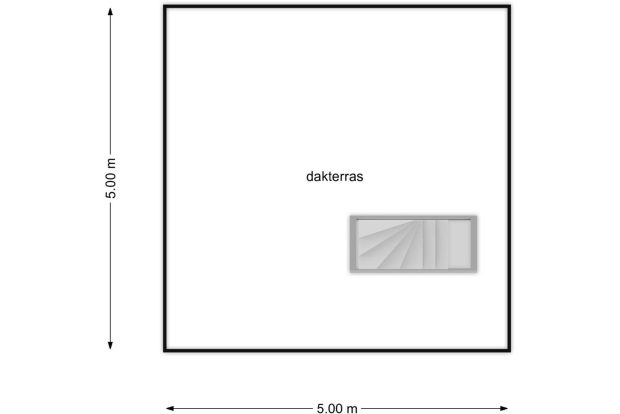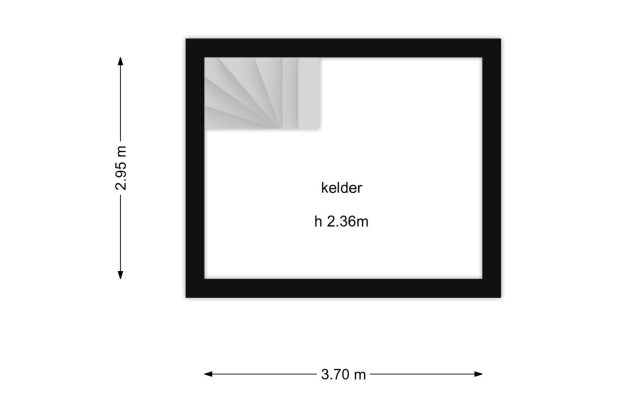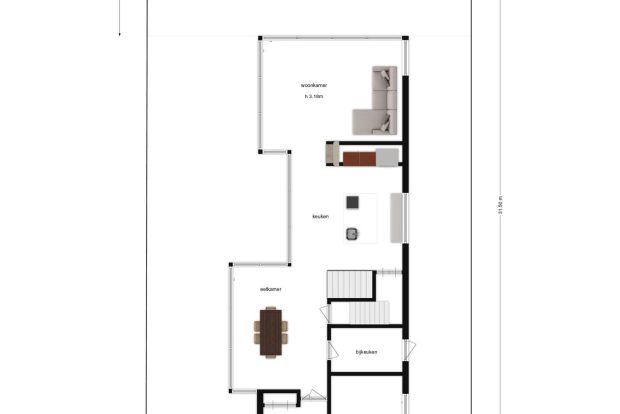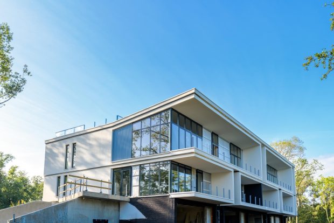Zwenkgrasstraat 4
OBJECT
KEY CHARACTERISTICS
DESCRIPTION
Zwenkgrasstraat 4 – Modern detached villa by the water in Amsterdam
On Rieteiland-Oost, one of the most upscale villa districts in Amsterdam, you will find this architect-designed villa with an unobstructed view of the water and, behind it, Diemerpark. An ultimate unoverlooked spot to enjoy a laid-back Amsterdam lifestyle in all luxury. Walk to your boat, which is moored at the private jetty in the harbor 100 meters away. Sail onto IJmeer or set course for the canals. Once you get home, you can easily keep the vacation vibe alive as you soak up the sun on the roof terrace or in the garden with a Jacuzzi.
This beautiful villa has no less than 240 sqm of floorspace area and is situated on a large plot (448 sqm) on the sought-after south side of Rieteiland-Oost. With various terraces and outdoor spaces you can enjoy the sun all day long. It is also the ultimate in terms of space, just think of the sunny 25 sqm roof terrace, the 4 sqm balcony, the spacious 11 sqm basement, but also the 10 sqm loft on the 1st floor. This is a spacious home, and if desired, the villa can be expanded to the side and rear without requiring planning permission.
Everything you could wish for.
This modern villa with brushed stainless steel window frames, built in 2011, is a beautiful sight and is equipped with every convenience and luxury you can imagine. In addition, this villa is gas-free, well-insulated and equipped with underfloor heating and floor cooling by means of an energy-saving heat pump. In short, ready for the future.
It would be our pleasure to take you on a tour of this luxurious villa that surprises with its many innovative and attractive elements.
LAYOUT
Outdoors
The villa offers plenty of privacy and is accessed via a cul-de-sac that is used by only a few neighbors.
The design of the street is spacious and green and adjacent to a municipal park so there is a pleasant distance between the lots, ensuring extra privacy. The spacious driveway has room for 4 cars. As you would expect, there is a charging station for an electric car and bicycle. Your bike can be stored in the bike shed.
The hustle and bustle of the city seems miles away due to the waterfront location … freedom! And yet secluded due to the surrounding greenery. The garden was professionally designed and is a true haven of peace. The irrigation system guarantees no hassles. Adjacent to the garden is a private swimming and skating dock. Are you ready to enjoy the Jacuzzi and the outdoor shower with hot water? Get away from it all, but at home.
Ground Floor
Once the car or bike is parked, walk in through the spacious entrance hall which gives direct access to the room on the ground floor. This is now appointed as a private practice, but also lends itself perfectly to a home office or room for the live-in nanny. Open the door and enjoy!
Thanks to the impressive windows and the coordination of the colors/materials of the interior and exterior, the home has an easy, seamless indoor-outdoor flow.
The impressive kitchen with Gaggenau appliances has a breakfast bar and bench designed as one with the island and is equipped with every luxury and convenience. These include a wine refrigerator, steam oven, combination microwave, warming drawer, dishwasher, large refrigerator and freezer, induction cooktop and built-in Miele coffee maker.
The beautiful wall with marble stones and Boley gas fireplace, which connects the living room and kitchen/lounge, lend the space enormous atmosphere. The entire house was designed by interior architects and realized with custom made elements by Houtwerk, one of Holland’s best furniture makers.
Under the house is a basement which is accessible from the hallway. The nearly 11 sqm space is perfect for storing provisions and fine wines.
1st floor
The beautiful American walnut staircase with an open gallery leads to the 1st floor with 3 rooms, 2 bathrooms and a spacious laundry room. The gallery is most definitely impressive, partly due to the large windows.
A wonderful detail is that the American walnut flooring is laid seamlessly throughout this level and is mirrored in the bathroom furnishings.
The room opposite the staircase is appointed as an office. The master bedroom with walk-in closet is faces the garden and has a large sliding door that opens to the balcony. This floor is extra bright due to the modular skylights and four dormers (which can be operated by remote control).
Waking up to a view of nature, relaxing. Even the whirlpool bath in the luxury bathroom with shower offers a view. The 3rd bedroom accesses the beautiful, tranquil 25 sqm roof terrace which is fitted with running water and electrics.
Connected with nature, always and everywhere.
Layout options
This villa offers numerous layout possibilities thanks to the enormous living space, please also see the alternative plans. For example, consider the option of creating a fifth bedroom on the first floor. The office space can easily be transformed into a spacious bedroom with a connecting bathroom.
We will gladly explain these possibilities to you during a visit.
Location
Rieteiland-Oost is part of IJburg. Over the past 10 years, IJburg has become a fantastic place to live in Amsterdam with water, greenery and of course, the beach. The villa island is connected by a bicycle bridge to the Diemerpark, where a soccer and field hockey club are located and where you can enjoy walking, running, cycling and skating. IJburg Tennis Club is situated at the tip of the island.
When you walk off the island you will reach IJburglaan in a few minutes via Theo van Goghpark, which has a playground. IJburglaan offers a full range amenities, from a supermarket to IJburg College, several elementary schools, good restaurants and a marina. And because the highway is just a 4-minute drive away, this is also a very strategic location to call home. Especially when you consider that the tram stop is about 5 minutes’ walking distance from the home, from where tram 26 will take you to Central Station in 15 minutes.
Specifications
• floor area approximately 240 sqm
• Detached villa, architectural design, built in 2011, facing south
• Interior architect designs implemented, built by a furniture maker
• Villa is completely gas-free
• Jacuzzi in the backyard, outdoor shower with warm water
• Expansive wrap-around garden in excess of 300 sqm on a 448 sqm plot
• 11 sqm basement and 10 sqm gallery (not included in the 188 sqm)
• 4 bedrooms, option to create 5 bedrooms
• Underfloor heating, villa is equipped with a water pump and heat pump
• Energy label A
• On-lot parking (4 parking spaces)
• Ground lease prepaid through 2058
• Including a private jetty
• Closing date to be determined
This property was measured in accordance with the Measurement Code. The Measurement Code is based on NEN2580 standards. The Measurement Code is intended to ensure a more universal survey method for indicating total net internal area (usable floor area). The Measurement Code cannot fully preclude discrepancies between individual surveys, due to e.g. differences regarding interpretation, rounding and restrictions to conducting measurement surveys. Although the home was measured with the utmost care, differences cannot be precluded. Neither the seller nor the real estate agent accept any liability for such differences. All given dimensions are considered by us to be indicative only. Should the exact dimensions and measurements be important to you, we recommend that you measure the property yourself or hire a professional to do so.
This information was drafted with due care. However, we are not liable for any unintended omission, inaccuracy or otherwise, nor any consequences related thereto. All given measurements and dimensions are indicative only. The general terms and conditions of the NVM apply.
This property is listed by a MVA Certified Expat Broker.
More LessLOCATION
- Region
- NOORD - HOLLAND
- City
- AMSTERDAM
- Adress
- Zwenkgrasstraat 4
- Zip code
- 1087 SG
FEATURES
LAYOUT
- Number of rooms
- 5
- Number of bedrooms
- 4
- Number of bathrooms
- 2
- Services
- Mechanical ventilation , alarm installation, TV Cable, Airconditioning, Jacuzzi, Sliding door
STAY UP TO DATE
Sign up for our newsletter.
CONTACTPERSOON
