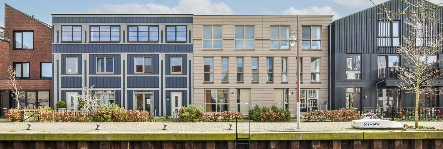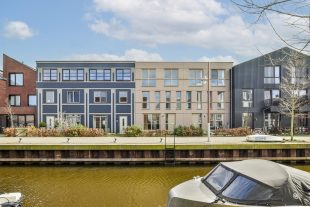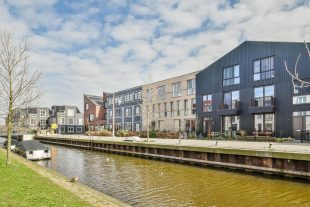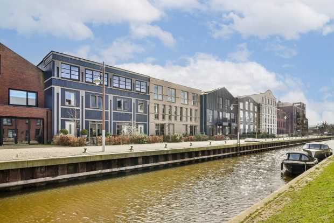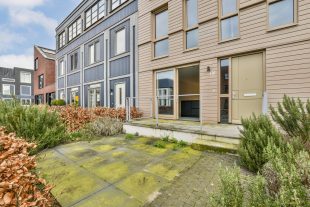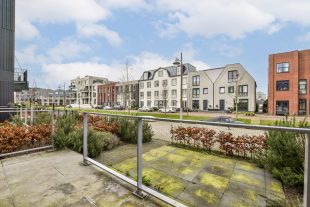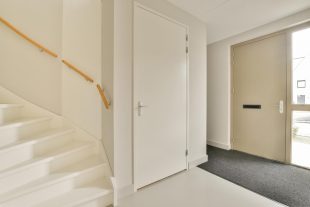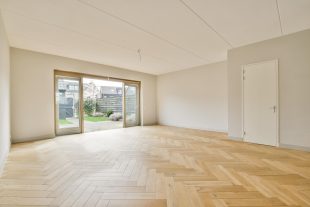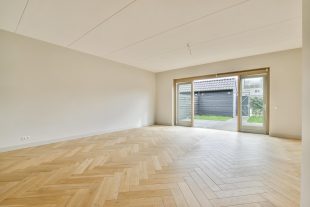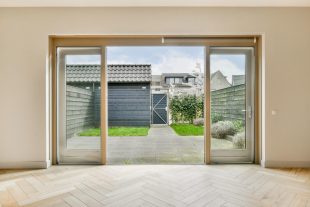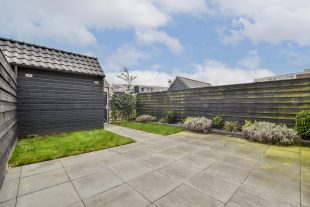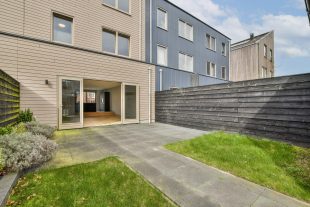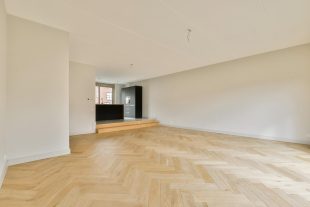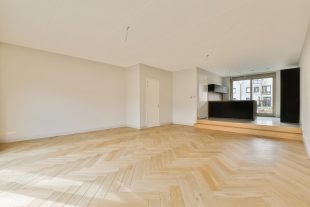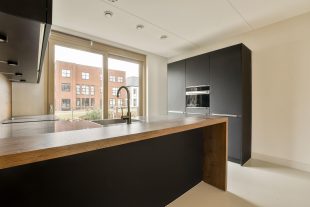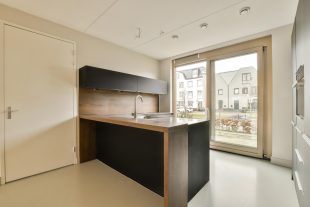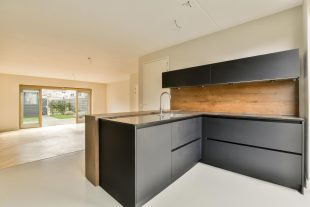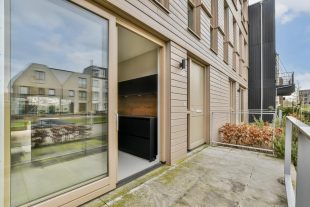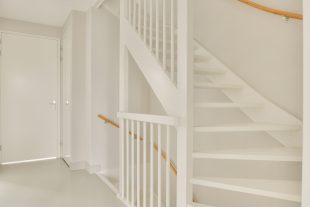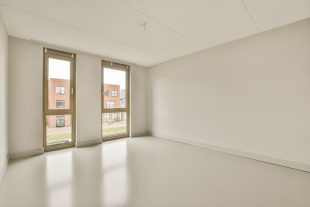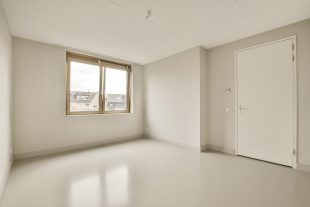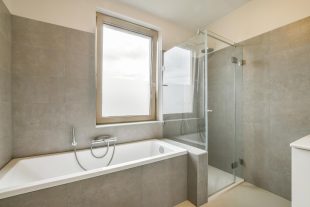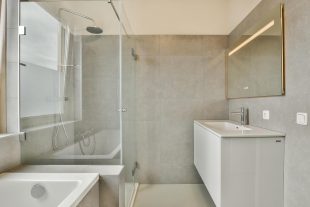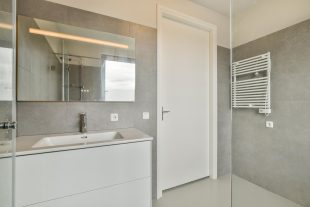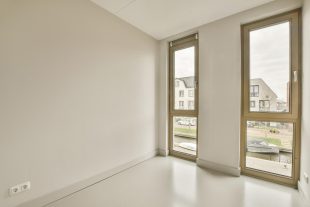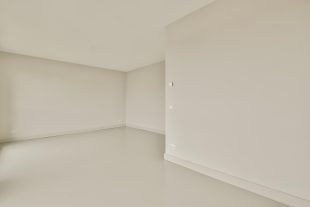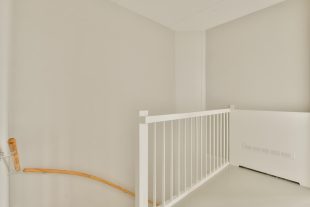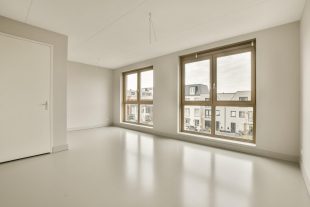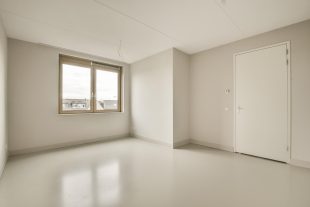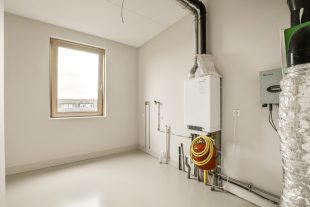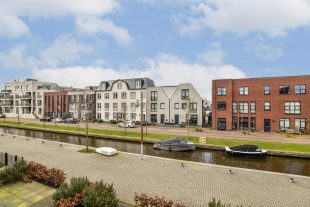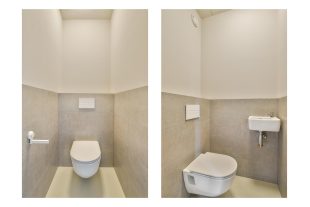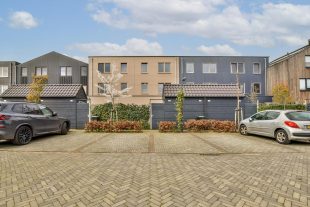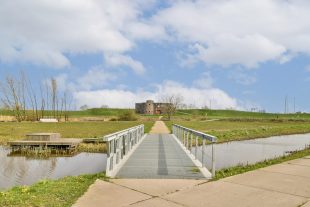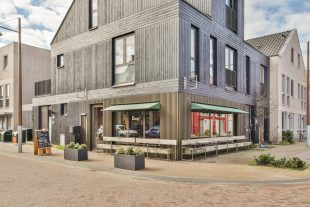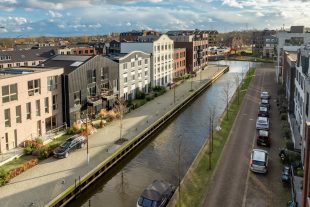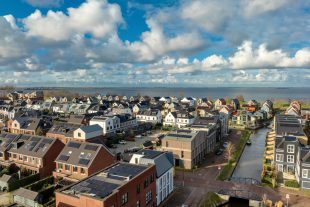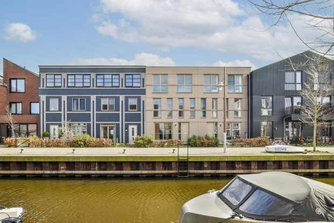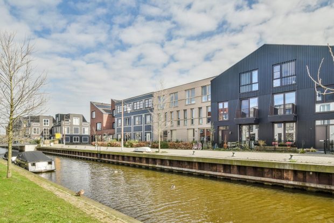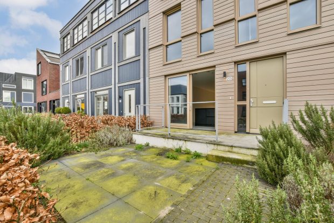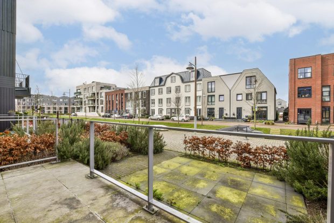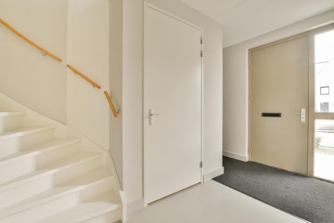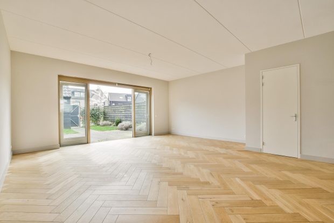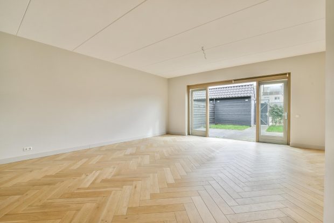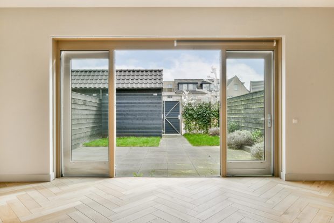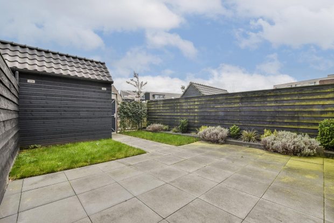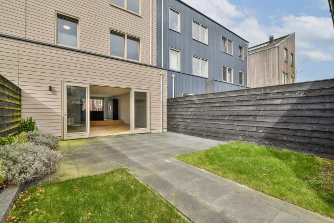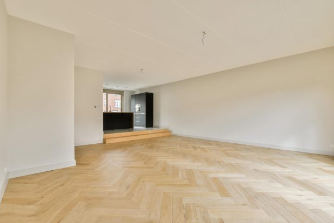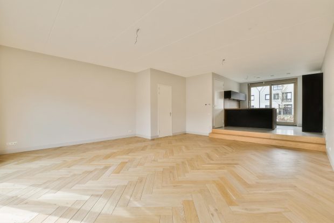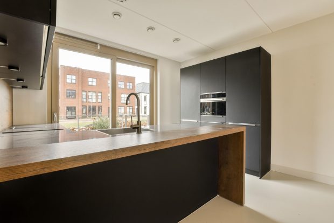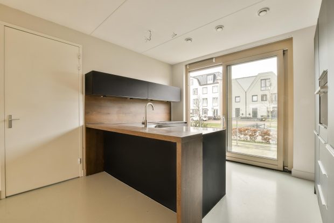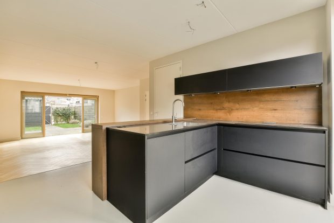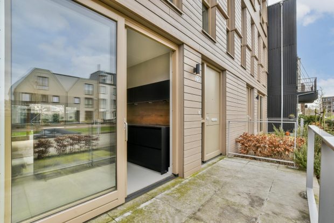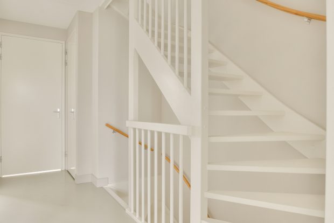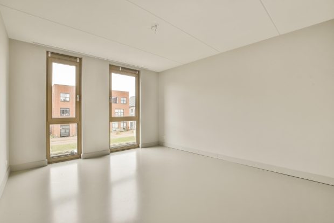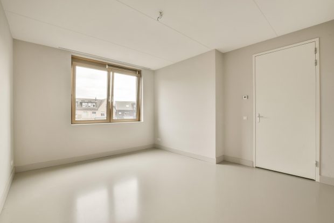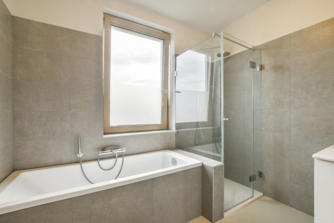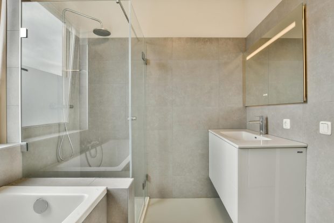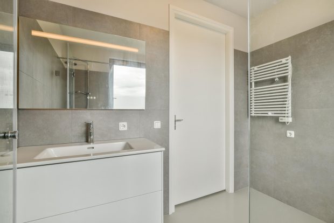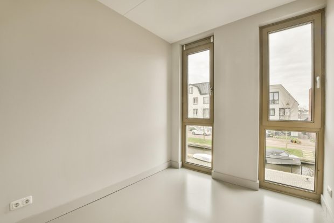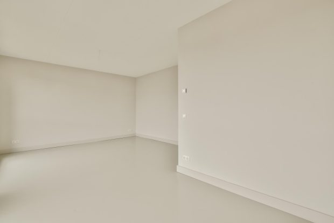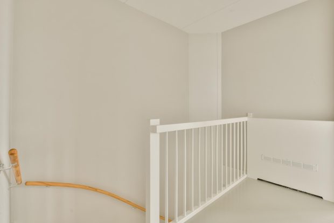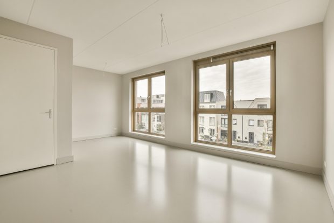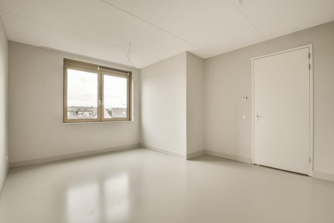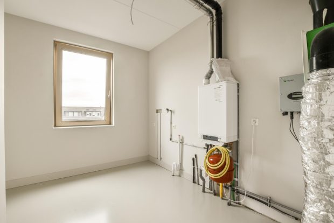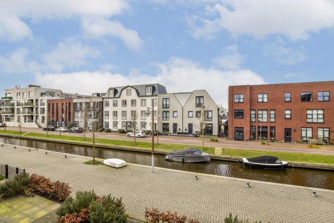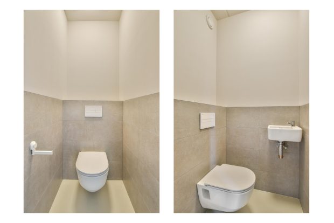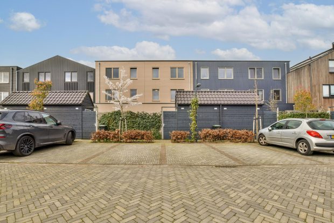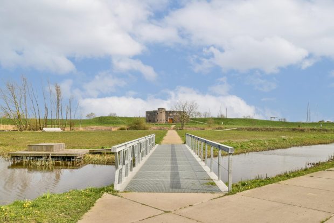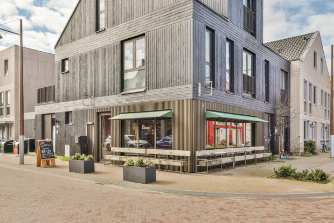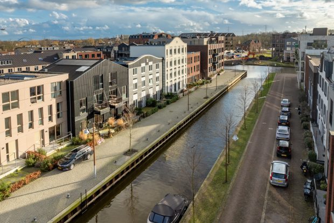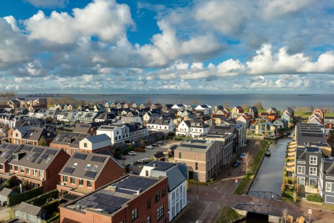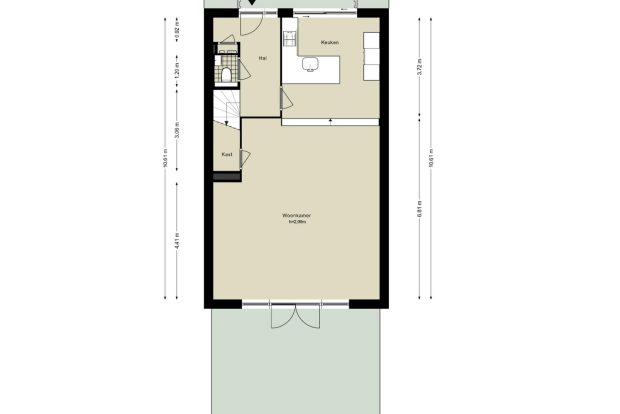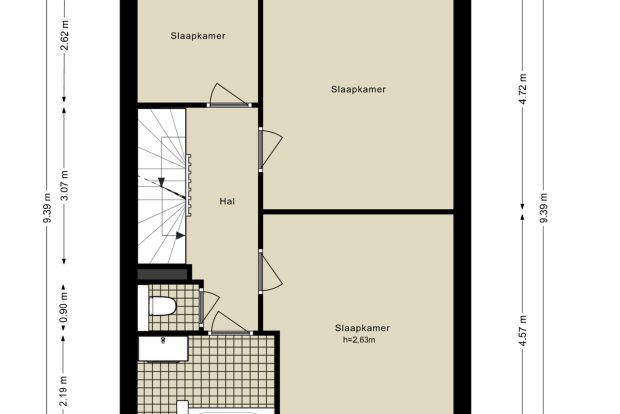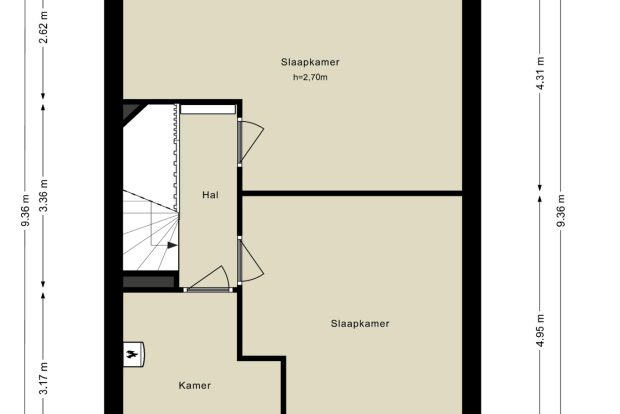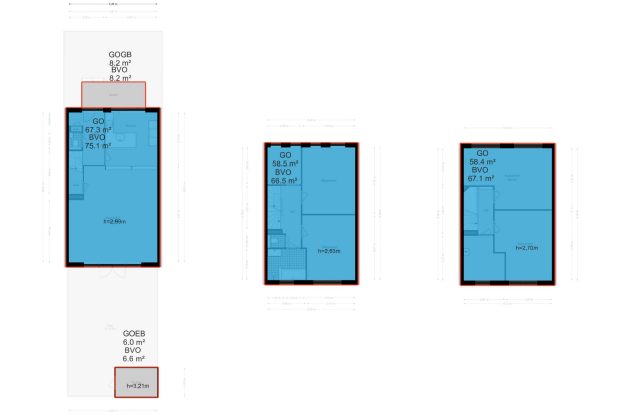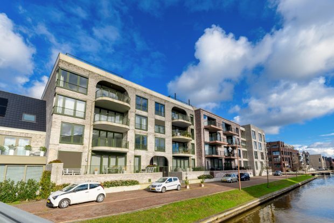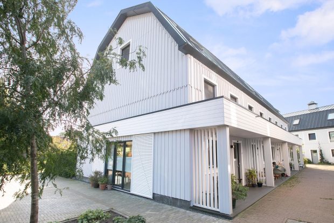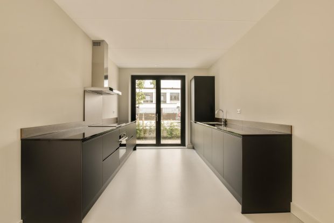Waadse Poldergracht 20
OBJECT
KEY CHARACTERISTICS
DESCRIPTION
Muiden, the Krijgsman!
OPEN HOUSE AT 20 APRIL BETWEEN 10.00 and 12.00 hrs !!
Just 15 minutes from Amsterdam, on the outskirts of the old fortified town of Muiden, fantastic spacious family home with spacious east facing garden and 2 private parking spaces. Located in De Krijgsman Muiden, a residential area on the IJmeer and the Vecht where a beautiful residential area has been and is being built under architecture.
Location:
Located on a quiet (car-free) canal and in a residential area where living by the water and close to the IJmeer is comfortable. A neighborhood where on a small walking distance from the house are stores for daily shopping or a cup of coffee. The house is within walking distance of the IJmeer and the cozy town of Muiden. Also, the elementary school, after school/childcare and the future supermarket are also located in this neighborhood.
Property:
This spacious and architecturally designed house of no less than over 184 m2 of living space is immediately habitable. The house is fully equipped including a lovely kitchen with patio doors to the sunny front garden. The spacious living room is located on the garden side. There are no less than five spacious bedrooms, a luxurious bathroom and a beautiful cast floor on all bedroom floors with underfloor heating. There is a possibility (and already connections) for a second bathroom. This spacious family home features 2 private parking spaces
Layout:
First floor: Private front garden, entrance; spacious hall with meter cupboard and access to the toilet and fixed staircase to the floor, from the hall you enter the spacious luxury kitchen with a kitchen island, built-in cabinets all necessary appliances. At the rear is a lovely living room with patio doors to the sunny garden. The floor in the living room has a beautiful wooden floor. The ceiling of the first floor has a height of no less than almost 3 meters high.
Second floor:
There you will find three spacious bedrooms. The “Master bedroom” is located at the rear. Furthermore, there are 2 more bedrooms on this floor. The bathroom is also located at the rear and finished with luxury plumbing and tiling. The bathroom has a spacious walk-in shower, washbasin, bathtub. There is a separate toilet.
Second floor:
Here are also 2 more spacious rooms and is also easy to make an additional bedroom. From the large bedroom at the front you have beautiful sight lines over the wide canal. At the rear is another fine and spacious bedroom. On the second floor we also find the closed technical room. Here we find the mechanical ventilation system, the central heating boiler and the connection for washer and dryer and the inverter for the 8 solar panels. It is also easy to create a second bathroom.
Garden:
The front of the house has a gzellige front garden and here you have the evening sun. The spacious backyard is located on the east and is about 10 meters deep. The garden is nicely landscaped and on the spacious terrace you can enjoy the sun. The backyard has an outdoor tap and large shed. From the garden you reach the private parking court through the gate.
Parking:
Two private parking spaces are included with the house.
At the rear of the house is a parking court realized. This parking court is private and only accessible to residents whose homes border this court. The court is enclosed with several lockable gates for pedestrians, cyclists and a car access which can be operated with a hand-held transmitter.
Durability:
The entire house has an underfloor heating system with room thermostats. Thus, the living room, bedrooms and bathrooms can be controlled separately in terms of temperature which is very comfortable and sustainable. On the roof at the front of the house are 8 solar panels which provide the generation of electricity. In addition, the house is equipped with a mechanical ventilation system.
The details:
– Over 184 m2 of living space
– Unique, architecturally designed canal house
– Built in 2020
– Located in child friendly neighborhood
– Beautiful kitchen with luxury appliances
– Five spacious bedrooms
– Luxury bathroom and two toilets
– Fully equipped with underfloor heating with room thermostats
– Two private parking spaces in private parking lot
– Completely luxurious and ready to move in
– Quick delivery
– Project notary is CMS in Amsterdam
This information has been carefully compiled by us. However, no liability is accepted for any incompleteness, inaccuracy or otherwise, or the consequences thereof. All dimensions and surface areas are indicative. The NVM conditions apply.”
More LessLOCATION
- Region
- NOORD - HOLLAND
- City
- MUIDEN
- Adress
- Waadse Poldergracht 20
- Zip code
- 1398 DK
FEATURES
LAYOUT
- Number of rooms
- 7
- Number of bedrooms
- 5
- Number of bathrooms
- 1
- Services
- Mechanical ventilation , TV Cable, Glasvezel kabel, Solar panels
INTERESTED IN THIS PROPERTY?
REQUEST A VIEWING
CONTACTPERSOON



