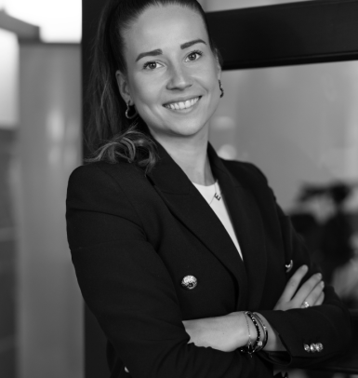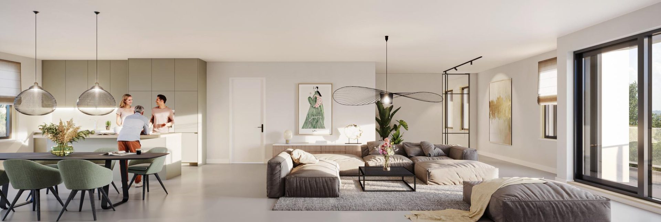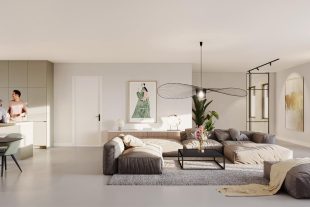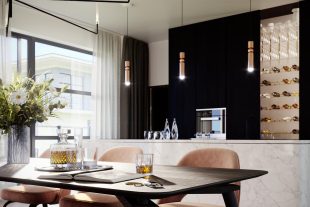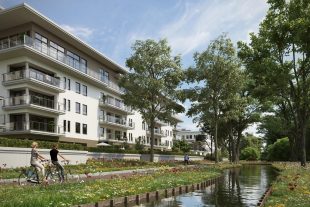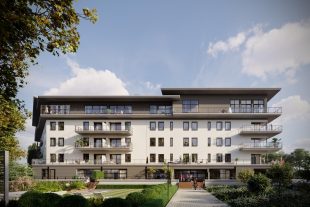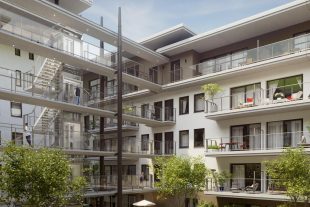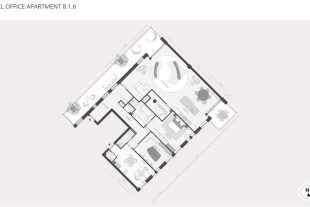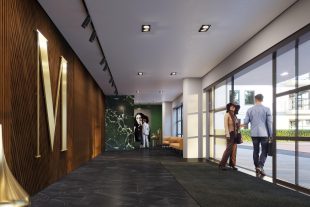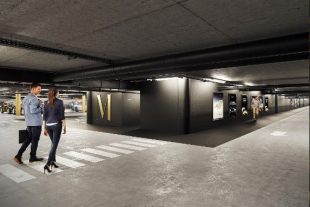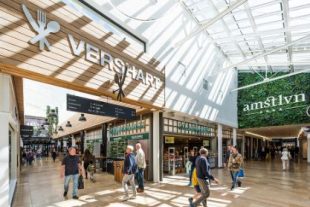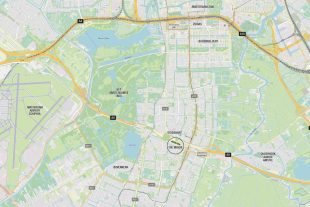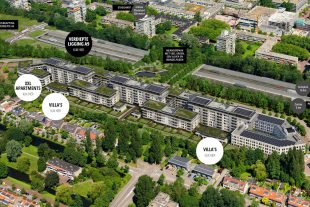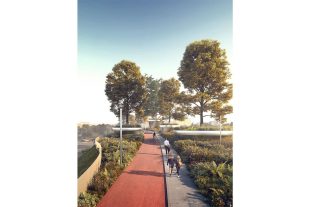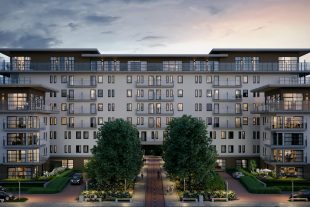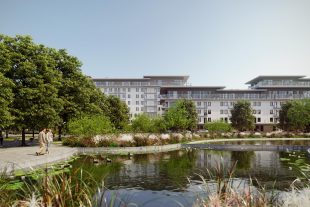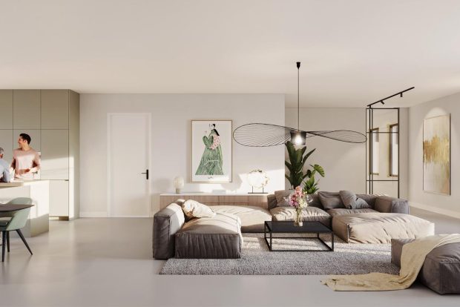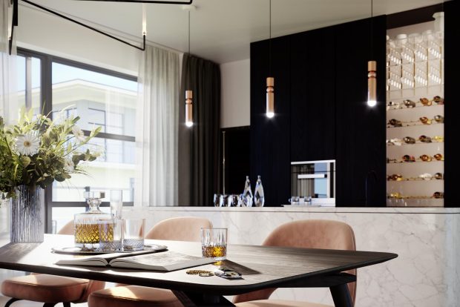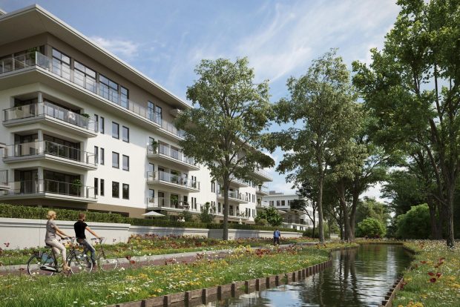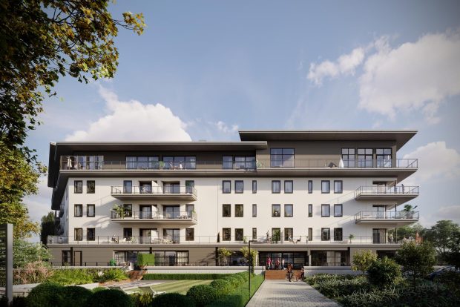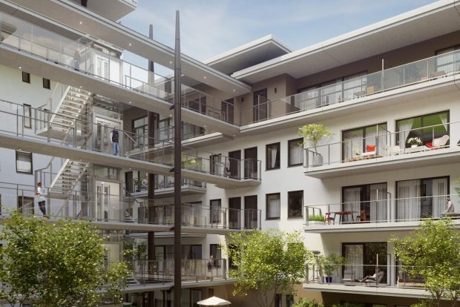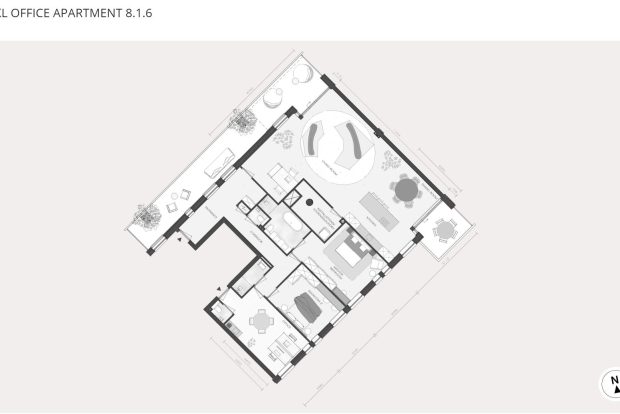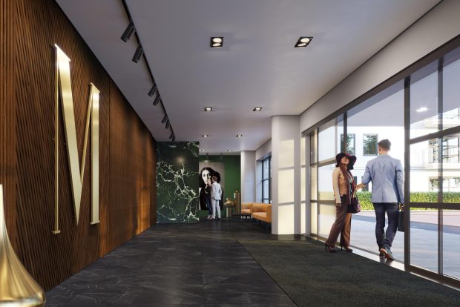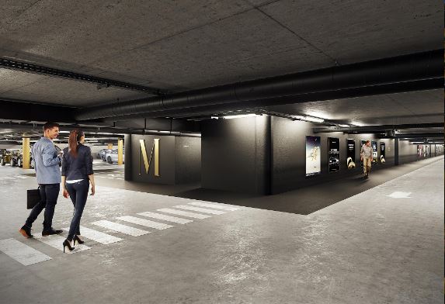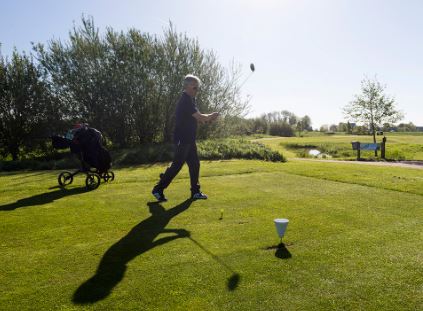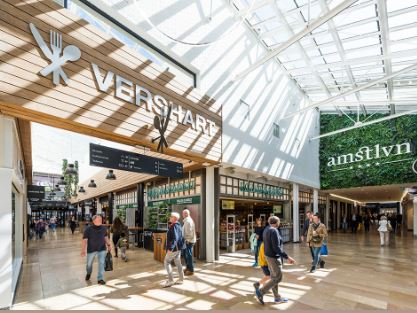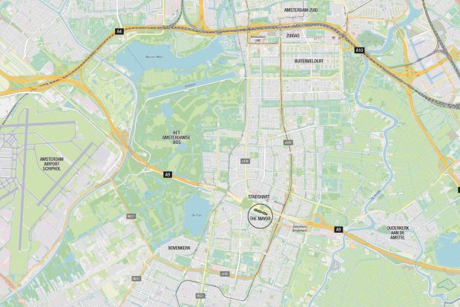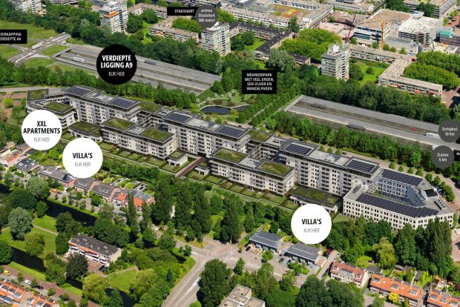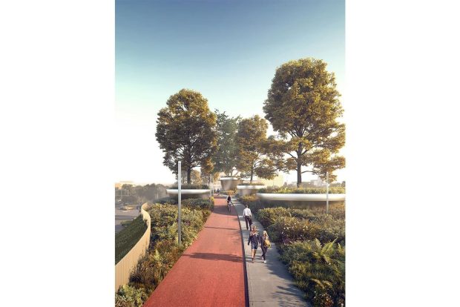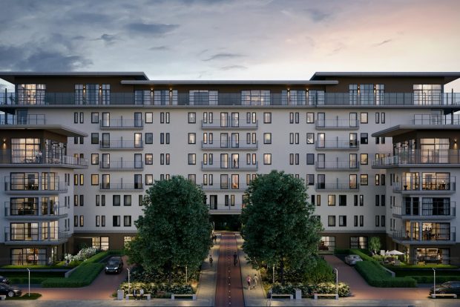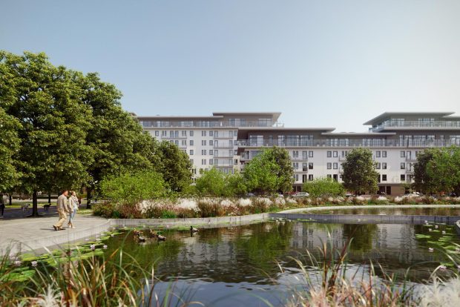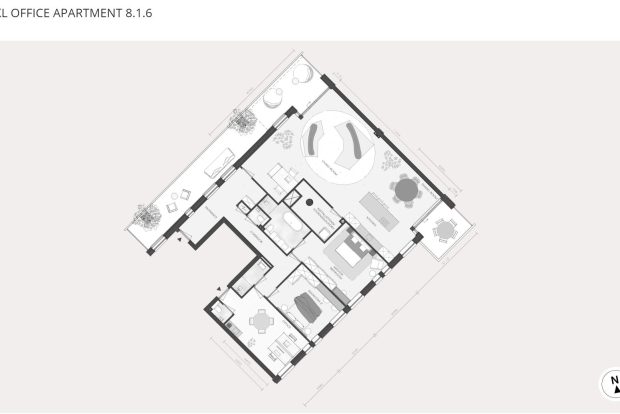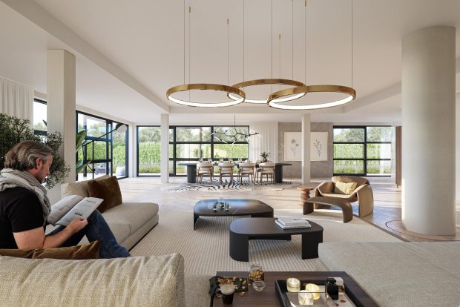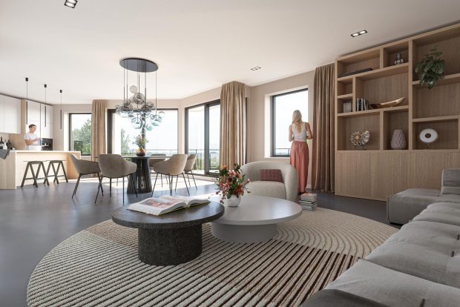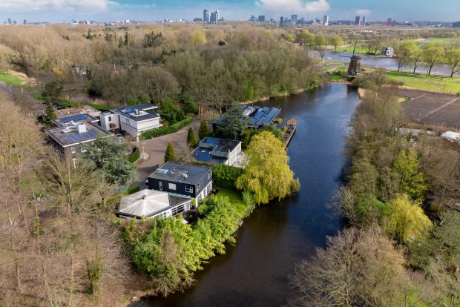Burgemeester Rijnderslaan 654
OBJECT
KEY CHARACTERISTICS
DESCRIPTION
LUXURY XXL PRIVATE OFFICE APARTMENT
Impressive. This is how this spacious XXL Office Apartment with separate entrance best can be described. You enter into a large hallway with windows entering the oversized livingroom with 2 outdoor spaces and floor to ceiling windows. The large terrace runs along the entire apartment with a view of beautiful greenery. On the north side the A9 will go underground and no longer be visible. There will screens fitted with sound-dampening material. The 195m2 apartment with a spacious entrance and oversized living room with open kitchen is very suitable for entertaining guests. There are 3 bedrooms, including a home office with a private entrance and toilet. This space can also be used for a live-in. The master bedroom comes with an ensuite bathroom with high-end finishes, double sinks and a bathtub.
The apartment includes 2 parking spaces in the secured garage and a private storage box.
DETAILS
– Living area of 195 m²
– Outside area of 49 m²
– Located on the 1st floor with south/west exposure
– 2 parking spaces in the secure garage
– Possibility for a electrical charging dock
– 3 bedrooms, 2 bathrooms
– Master bedroom has a bathroom en suite
– Private office with separate entrance
– Set price for kitchen in purchase price € 40,000
AMENITIES
– M-Exclusive concierge services with unlimited use for the owners of the apartments
– Fitness Center
– The Mayor Lounge: a beautiful room with a coffee corner to entertain your guests
– Exclusive My Pup parcel service
THE MAYOR EIGHT XXL
Th Mayor Eight in Amstelveen offers ultimate living, fitting your lifestyle. A rare place where everything comes together. Where luxury and comfort can be felt every day. Everything in perfect harmony. Surrounded by the Amsterdam forest, Amstelveen’s Heemparken and extensive polder landscapes. But also the attractive and cosy Stadshart shopping centre and perfect accessibility. The Mayor surprises. Time and again.
In the heart of Amstelveen, on the site where an iconic office building once stood, The Mayor is taking shape. A truly unique residential project with international allure. Sustainable new construction with beautifully designed Garden Apartments, spacious Luxury Apartments and stunning Penthouses. A stylish metamorphosis at the best accessible location with plenty of luxury, space and tranquillity. This is what you have always been looking for. Living wishes are being fulfilled here.
In total, there will be 4 Garden Apartments, 12 Luxury Apartments and 3 Penthouses in The Mayor XXL.
ARCHITECTURE
Architectural firm MVDS from Amsterdam designed The Mayor. The eight buildings will have different heights and are designed to create an intense sense of space. The luxuriously finished living environment takes into account the living wishes of the future residents. Secure garages, stylish entrances, spacious balconies and practically laid-out floor plans. Architecture, class, design and public greenery are visible everywhere. Transparent corridors and the many lifts provide a quick route to the individual apartments.
The design of the park-like surroundings and the inner gardens of The Mayor are by Lodewijk Baljon Landscape Architects. They are known for their traditional use of new techniques and materials. The landscape architects will also design the new Meander Park, which will be realised on top of the sunken and covered A9 motorway.
FACILITIES
Apartment building The Mayor Four is located centrally in the design plan. A special feature is that a cycle path will be constructed under the building, connecting cyclists and pedestrians from Amstelveen-Noord to Amstelveen-Zuid. On the ground floor are the service units of M-Exclusive: a range of services compiled at the request of the residents and which they can make unlimited use of. A gym and a coffee corner are planned. A special feature is the presence of a Concierge. He will help you arrange postal parcels, dry cleaning and taxi service. On request he will receive your guests. In case of holiday or absence he will look after your apartment. Do you need a last-minute babysitter? Ask your concierge.
LOCATION
Amstelveen is an international city where business, culture and leisure come together in harmony, within walking distance of The Mayor. The theatre, pop podium P60, Cobra Museum and Cinema Amstelveen. The City Garden in the Stadshart shopping centre with a wide range of restaurants, cafés and brasseries. And if you do want to visit Amsterdam, a good 15-minute drive will get you to the Museumplein. Amstelveen is home to two golf courses.
Did you know that Amstelveen has been one of the greenest municipalities in the Randstad for years? To the east of The Mayor lies the sprawling Ouder-Amstel region with its meandering Amstel River and vast polder landscapes. Water sports enthusiasts sail to the Vinkeveense and Loosdrechtse Plassen lakes to the south.
INTEREST
Please contact us for more information or a private viewing of the apartment.
“This information has been compiled with the necessary care. However, we accept no liability for any incompleteness, inaccuracy or otherwise, or the consequences thereof. All dimensions and surface areas are indicative. The NVM conditions apply.”
More LessLOCATION
- Region
- NOORD - HOLLAND
- City
- AMSTELVEEN
- Adress
- Burgemeester Rijnderslaan 654
- Zip code
- 1185 MC
FEATURES
LAYOUT
- Number of rooms
- 4
- Number of bedrooms
- 3
- Number of bathrooms
- 2
- Number of floors
- 1
- Services
- Mechanical ventilation , Elevator, Internal ventilation system
INTERESTED IN THIS PROPERTY?
REQUEST A VIEWING
CONTACTPERSOON
