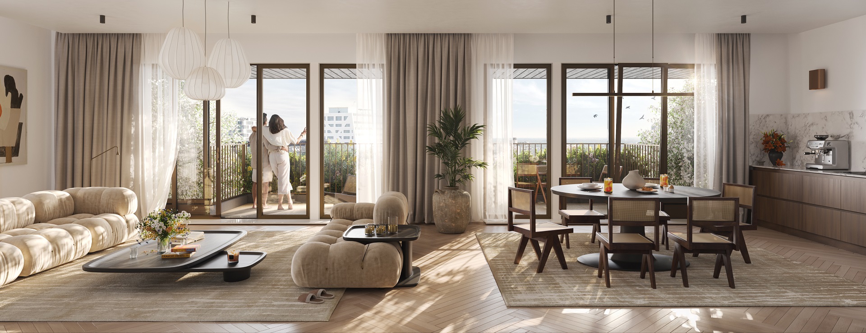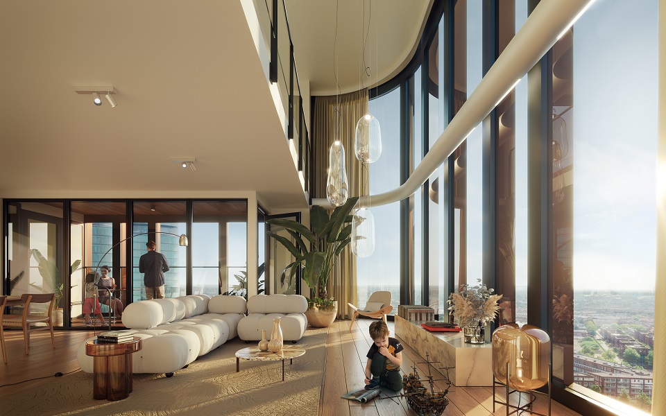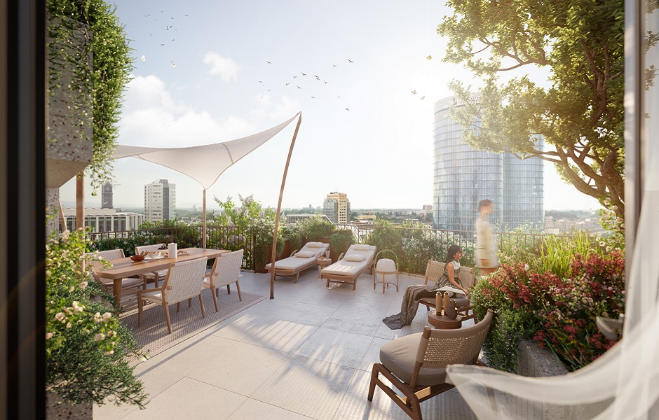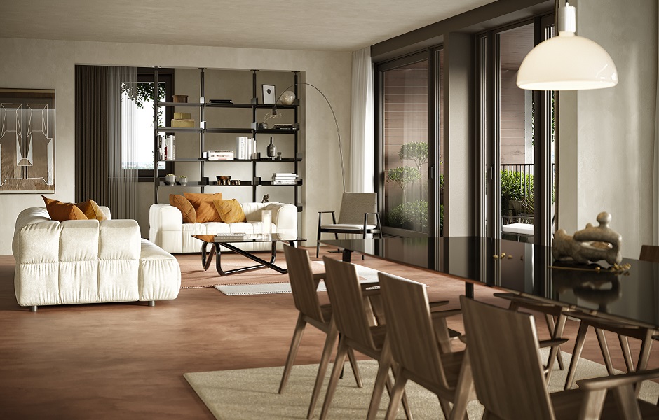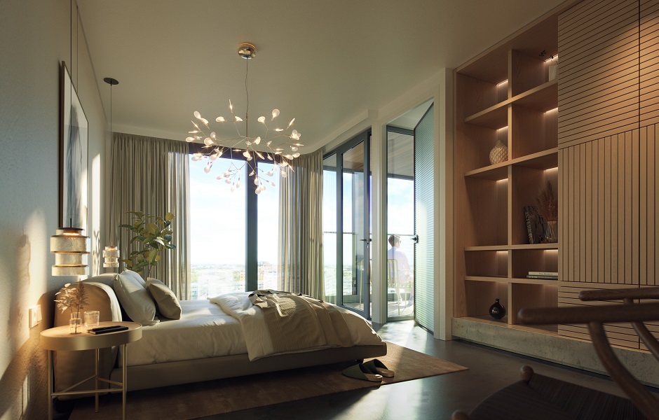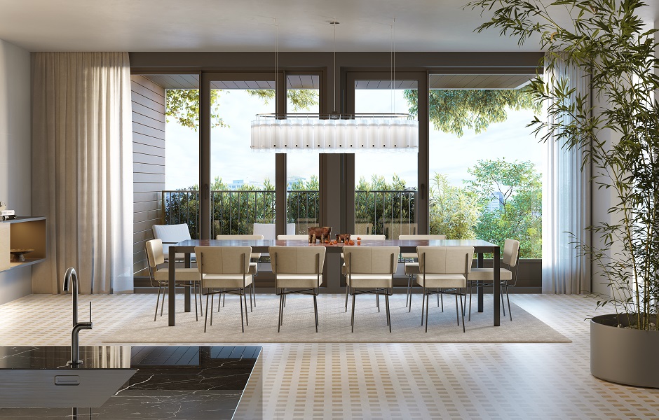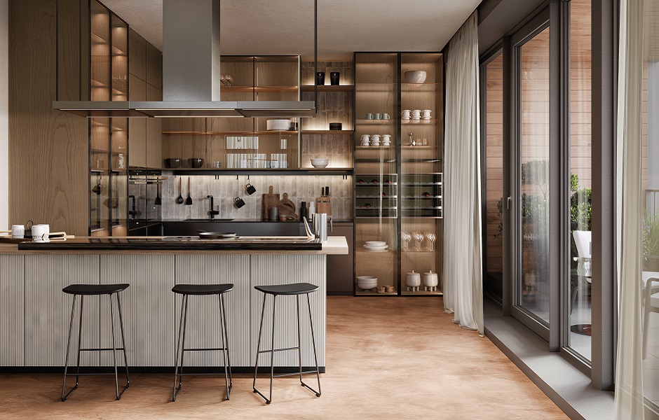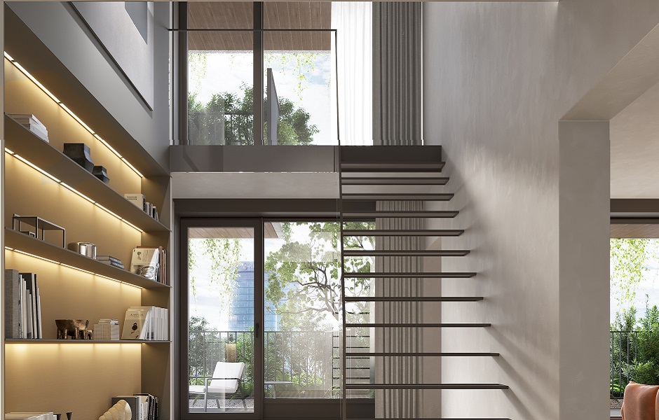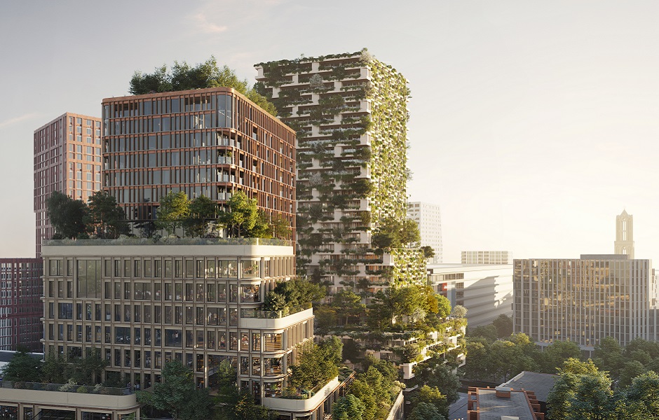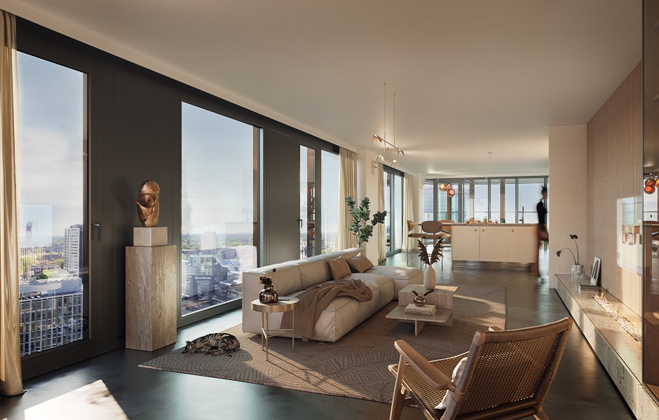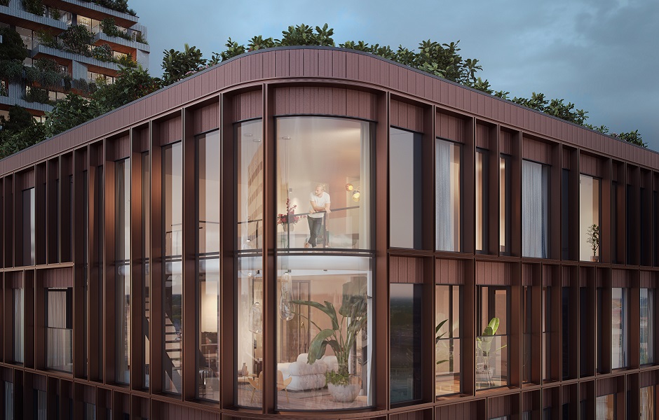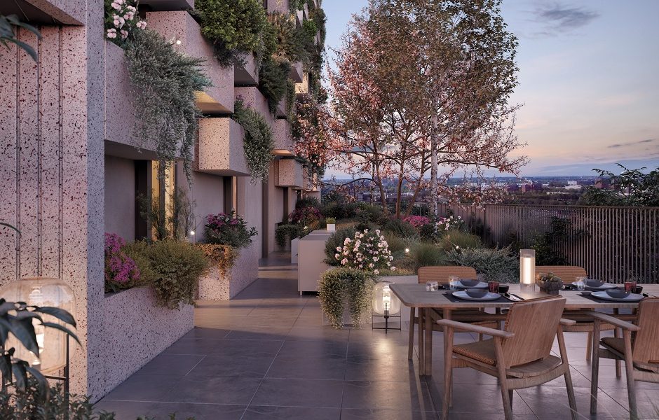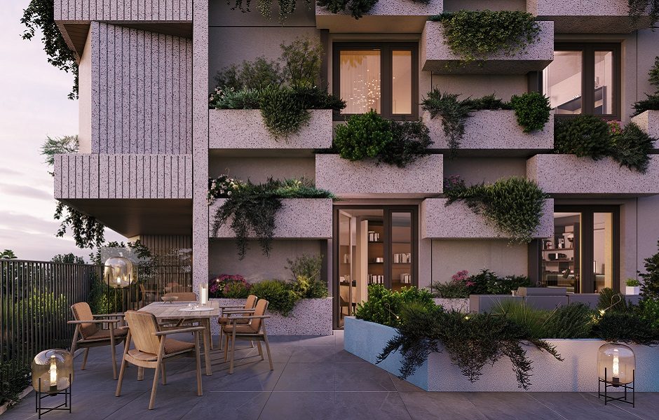ABOUT
KEY CHARACTERISTICS
DESCRIPTION
Welcome to the special world of Wonderwoods, where luxury living undergoes a green revolution, right in the beating heart of Utrecht! Look forward to a harmonious fusion of nature and technology, wrapped in the tallest green building in the Netherlands. Discover now our exclusive 2-storey Penthouses & Specials, surrounded by breathtaking greenery, with panoramic views of the historic city, the majestic Dom Tower and the surrounding landscape.
Only a few of these exclusive Penthouses & Specials are still available, ranging from 178 m² to 286 m². All properties feature beautiful outdoor spaces, some of which have uniquely generous dimensions. A unique opportunity to realise your own dream home at great heights, right in the middle of the bustling city centre.
Wonderwoods is a masterpiece designed by world-renowned architects Stefano Boeri Architetti of Milan and MVSA Architects of Amsterdam. Two green towers, one of 70 and one of 104 metres, together create an impressive vertical forest. Inspired by the flora and fauna in the Utrechtse Heuvelrug National Park, we will bring no less than about 300 trees, 75,000 shrubs and flowers and 30 different animal species to the city centre. Flying gardeners will take care of the quarterly maintenance, so that you can concentrate on your daily private affairs and optimal enjoyment.
Wonderwoods, the icon of the new Beurskwartier, offers a lifestyle in Utrecht’s new healthy, car-free urban residential area. Just a two-minute walk from Utrecht Central Station and ten minutes from the bustling city centre, flora and fauna are brought back to the heart of the city. Here, all residents will be encouraged to rediscover their connection with nature and future generations will be inspired to live in harmony with greenery.
At Wonderwoods, nature is omnipresent. Enjoy living amidst greenery, and also a fine mix of pleasant amenities that make life just a little more comfortable. The caretaker service in the lobby of the Stefano Boeri Architetti tower offers high-quality location services, with a dedicated team of hospitality hosts and a service manager providing various services daily. On the rooftop park, 25 metres above the ground, a green walkway connects both towers, while a restaurant with a generous terrace offers you a surprising culinary experience.
Wonderwoods offers not only a luxurious living environment, but also a sustainable future with a unique ecosystem for water collection and reuse, demonstrated in the Education Hub. Supported by Next Urban Mobility, electric cars, scooters, bicycles and cargo bikes are always available in the car park.
Enrich your life with the sounds of birds singing in the morning and be lulled to sleep by the soothing sounds of nature around you. Construction of Wonderwoods is in full swing. We expect to deliver the first Penthouses in summer 2024. Discover the opulence, discover Wonderwoods!
INTERESSE?
Then contact our sales team, they are ready to take you through the unique concept Wonderwoods has to offer. You can reach us on 020-3050560 or at wonderwoods@eefjevoogd.nl.


